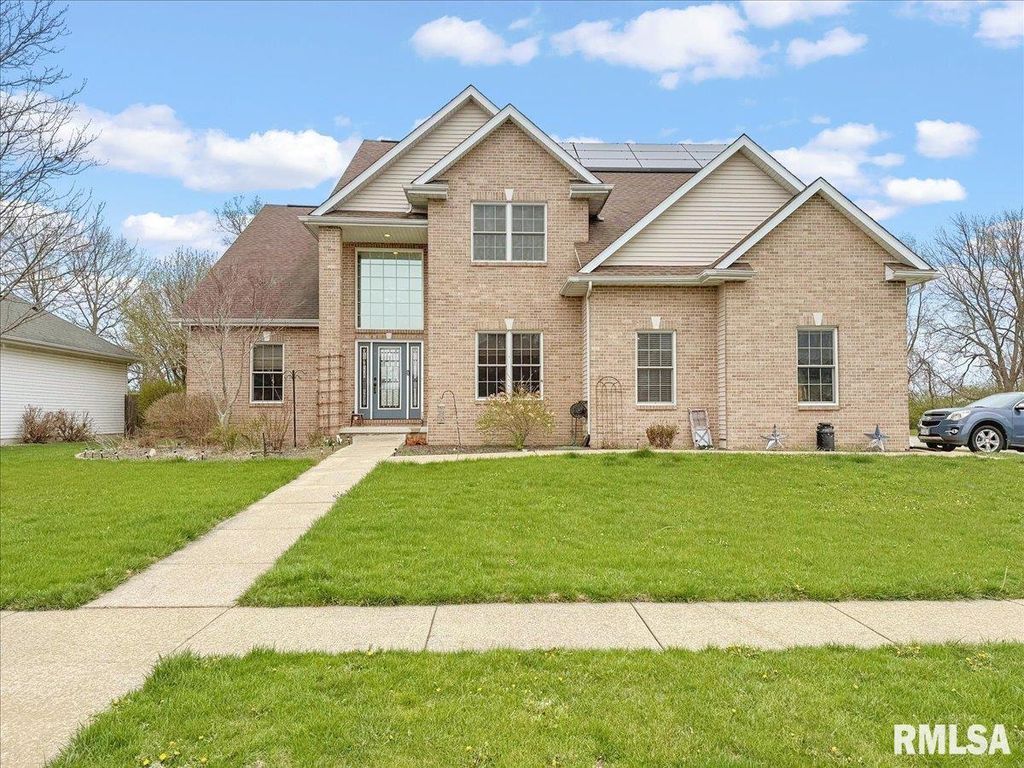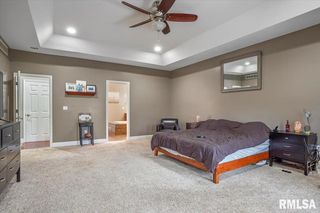


FOR SALENEW - 1 HR AGO 0.37 ACRES
0.37 ACRES
3D VIEW
424 Heathrow Ln
Rochester, IL 62563
- 7 Beds
- 5 Baths
- 5,369 sqft (on 0.37 acres)
- 7 Beds
- 5 Baths
- 5,369 sqft (on 0.37 acres)
7 Beds
5 Baths
5,369 sqft
(on 0.37 acres)
We estimate this home will sell faster than 85% nearby.
Local Information
© Google
-- mins to
Commute Destination
Description
Welcome to this beautiful, custom built home in popular Wyndmore Subdivision. This 7 bedroom home features exotic hardwood throughout the first floor with a formal dining room, office, family room, butlers pantry, laundry, and main floor primary suite. The large living room office a gas fireplace that opens to the huge custom kitchen. The professional kitchen features a double oven, great cook top, custom hood vent, a large island, walk in pantry, filtered hot water tap, and granite counter tops. The main floor primary suite is built for luxury with custom his and her granite sinks, large jetted tub, walk-in shower, and a huge walk in closet. Upstairs you will find another large living room, an additional primary suite with 2 additional bedrooms. The bedrooms all feature large walk-in closets. In the basement you will love the 9 foot ceilings, full kitchen, theatre area, 3 additional bedrooms, and all the natural light from the egress windows. The theatre equipment will stay with the home, that includes a custom sound system and Panasonic video projector. Outside you will love the 3 car garage, large backyard, covered back porch, and the privacy this lot features. The home has newly installed solar panels (2023) leased from Sunrun Installation Services to help keep those utilities cost low! Washer and dryer will stay. The home is pre-inspected for buyers convenience and peace of mind. Schedule your showing today!
Home Highlights
Parking
3 Car Garage
Outdoor
Deck
A/C
Heating & Cooling
HOA
None
Price/Sqft
$84
Listed
No Info
Home Details for 424 Heathrow Ln
Interior Features |
|---|
Interior Details Basement: Finished,FullNumber of Rooms: 21Types of Rooms: Additional Room 2, Third Floor, Bedroom 3, Bedroom 5, Living Room, Lower Level, Bedroom 4, Family Room, Kitchen, Den Office, Laundry, Upper Level, Basement Level, Bedroom 2, Informal Dining Room, Additional Room, Additional Level, Bedroom 1, Main Level, Great Room, Dining Room |
Beds & Baths Number of Bedrooms: 7Number of Bathrooms: 5Number of Bathrooms (full): 4Number of Bathrooms (half): 1 |
Dimensions and Layout Living Area: 5369 Square Feet |
Appliances & Utilities Appliances: Dishwasher, Hood/Fan, Range/Oven, Refrigerator, Washer, DryerDishwasherDryerRefrigeratorWasher |
Heating & Cooling Heating: Natural Gas,Forced Air,SolarHas CoolingAir Conditioning: Central AirHas HeatingHeating Fuel: Natural Gas |
Fireplace & Spa Number of Fireplaces: 1Fireplace: Gas Log, Family RoomSpa: BathHas a FireplaceHas a Spa |
Windows, Doors, Floors & Walls Window: Blinds, Skylight(s) |
Levels, Entrance, & Accessibility Stories: 2Levels: Two |
Exterior Features |
|---|
Exterior Home Features Roof: ShinglePatio / Porch: Deck |
Parking & Garage Number of Garage Spaces: 3Number of Covered Spaces: 3No CarportHas a GarageHas an Attached GarageParking Spaces: 3Parking: Attached |
Water & Sewer Sewer: Public Sewer |
Days on Market |
|---|
Days on Market: <1 Day on Trulia |
Property Information |
|---|
Year Built Year Built: 2007 |
Property Type / Style Property Type: ResidentialProperty Subtype: Single Family Residence, Residential |
Building Construction Materials: Brick, Vinyl SidingNot a New Construction |
Property Information Parcel Number: 2317.0431022 |
Price & Status |
|---|
Price List Price: $449,000Price Per Sqft: $84 |
Status Change & Dates Off Market Date: Mon Apr 29 2024 |
Active Status |
|---|
MLS Status: Active |
Media |
|---|
Location |
|---|
Direction & Address City: RochesterCommunity: Wyndmoor |
School Information High School: Rochester District #3A |
Agent Information |
|---|
Listing Agent Listing ID: CA1028174 |
Building |
|---|
Building Area Building Area: 3464 Square Feet |
HOA |
|---|
Association for this Listing: Capital Area Association of Realtors |
Lot Information |
|---|
Lot Area: 0.37 acres |
Mobile R/V |
|---|
Mobile Home Park Mobile Home Units: Feet |
Compensation |
|---|
Buyer Agency Commission: 3Buyer Agency Commission Type: % |
Notes The listing broker’s offer of compensation is made only to participants of the MLS where the listing is filed |
Miscellaneous |
|---|
BasementMls Number: CA1028174 |
Additional Information |
|---|
Mlg Can ViewMlg Can Use: IDX |
Last check for updates: about 2 hours ago
Listing courtesy of Megan Nika, (217) 691-1701
The Real Estate Group, Inc.
Jerry George
The Real Estate Group, Inc.
Originating MLS: Capital Area Association of Realtors
Source: RMLS Alliance, MLS#CA1028174

IDX information is provided exclusively for personal, non-commercial use, and may not be used for any purpose other than to identify prospective properties consumers may be interested in purchasing. Information is deemed reliable but not guaranteed.
The listing broker’s offer of compensation is made only to participants of the MLS where the listing is filed.
The listing broker’s offer of compensation is made only to participants of the MLS where the listing is filed.
Price History for 424 Heathrow Ln
| Date | Price | Event | Source |
|---|---|---|---|
| 04/25/2024 | $449,000 | PriceChange | RMLS Alliance #CA1028174 |
| 04/09/2024 | $455,000 | Listed For Sale | RMLS Alliance #CA1028174 |
| 06/16/2021 | $425,000 | Sold | N/A |
| 10/02/2009 | $325,000 | Sold | N/A |
| 01/05/2007 | $37,500 | Sold | N/A |
Similar Homes You May Like
Skip to last item
Skip to first item
New Listings near 424 Heathrow Ln
Skip to last item
- Zachary Weishaar, The Real Estate Group, Inc.
- Clayton C Yates, The Real Estate Group, Inc.
- Julie Davis, The Real Estate Group, Inc.
- Melissa D Vorreyer, RE/MAX Professionals
- See more homes for sale inRochesterTake a look
Skip to first item
Property Taxes and Assessment
| Year | 2022 |
|---|---|
| Tax | |
| Assessment | $372,786 |
Home facts updated by county records
Comparable Sales for 424 Heathrow Ln
Address | Distance | Property Type | Sold Price | Sold Date | Bed | Bath | Sqft |
|---|---|---|---|---|---|---|---|
0.46 | Single-Family Home | $548,500 | 01/10/24 | 4 | 4 | 4,252 | |
0.67 | Single-Family Home | $420,000 | 02/07/24 | 4 | 5 | 4,017 | |
0.42 | Single-Family Home | $300,000 | 04/08/24 | 4 | 3 | 2,529 | |
0.36 | Single-Family Home | $254,001 | 02/29/24 | 3 | 3 | 2,212 | |
0.80 | Single-Family Home | $520,000 | 06/09/23 | 4 | 5 | 4,732 | |
0.28 | Single-Family Home | $301,150 | 04/18/24 | 4 | 3 | 3,022 | |
0.90 | Single-Family Home | $305,000 | 06/16/23 | 4 | 4 | 2,936 | |
0.72 | Single-Family Home | $370,000 | 09/25/23 | 4 | 3 | 2,243 | |
0.95 | Single-Family Home | $260,000 | 08/22/23 | 3 | 3 | 2,396 |
What Locals Say about Rochester
- Jerrymelissa M.
- Resident
- 3y ago
"It’s a small town..everyone knows everyone family feel! Safe and friendly. We have trails to walk, run or bike. A huge park with a pond and baseball fields. The schools are AMAZING!!!! "
- Hunter M.
- Resident
- 4y ago
"I live in Rochester and think this is a great place to raise a family if you can afford the high taxes and water."
- Madeline
- Resident
- 4y ago
"25 minutes to downtown Springfield. 20 minutes or a little less for groceries and restaurants. It really depends on where you need to go. "
- Moved from Rochester
- Prev. Resident
- 5y ago
"There are plenty of sidewalks for walking dogs. Some dog owners let their dogs run around without a leash. "
- Robert H.
- 10y ago
"Excellent school system. Very nice park. The village also has a summer recreation program for kids and adults. Very close to Springfield for shopping and entertainment."
LGBTQ Local Legal Protections
LGBTQ Local Legal Protections
Megan Nika, The Real Estate Group, Inc.

424 Heathrow Ln, Rochester, IL 62563 is a 7 bedroom, 5 bathroom, 5,369 sqft single-family home built in 2007. This property is currently available for sale and was listed by RMLS Alliance on Apr 29, 2024. The MLS # for this home is MLS# CA1028174.
