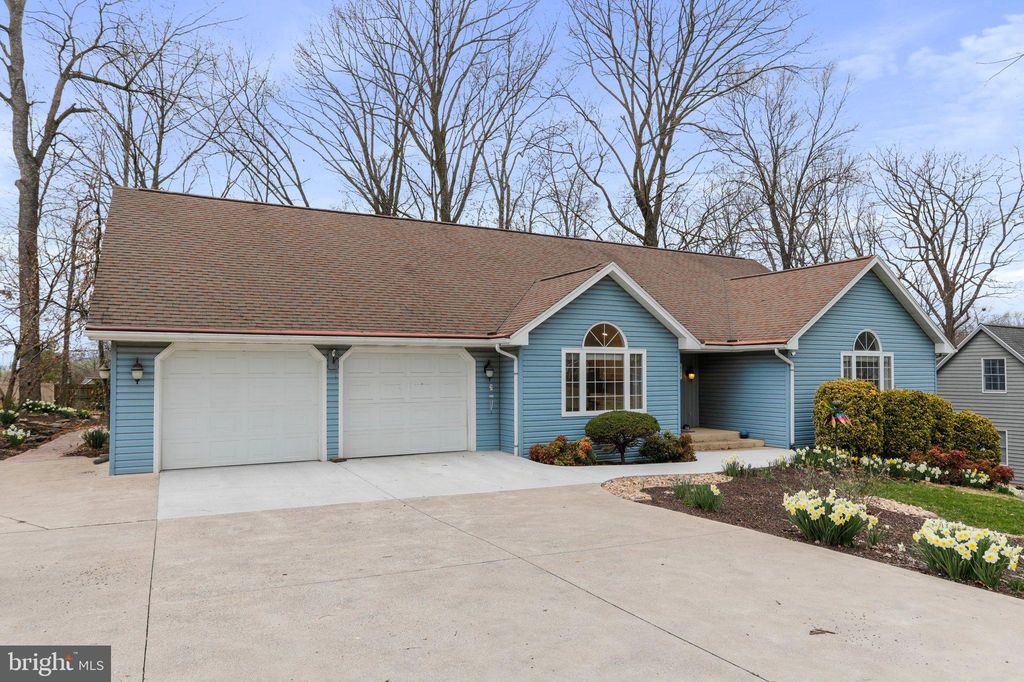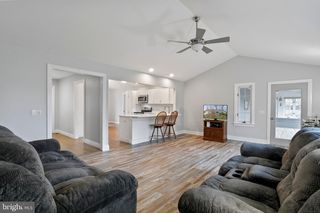


UNDER CONTRACT0.4 ACRES
424 Erickson Ave
Rockingham, VA 22801
Belmont Estates- 3 Beds
- 2 Baths
- 2,078 sqft (on 0.40 acres)
- 3 Beds
- 2 Baths
- 2,078 sqft (on 0.40 acres)
3 Beds
2 Baths
2,078 sqft
(on 0.40 acres)
Local Information
© Google
-- mins to
Commute Destination
Description
Nestled on a spacious .4-acre lot just outside the city limits of Harrisonburg, VA, this inviting 3-bedroom, 2-bathroom ranch home at 424 Erickson Avenue offers a blend of comfort and potential. Discover a home that boasts an oversized 2-car garage, a solarium, and a private back yard with a convenient storage building. The low-maintenance exterior adds to the appeal of this property. Step inside to find a recently renovated interior, including a modernized kitchen and a luxurious primary bath. The full walkout basement features a large den or home office space, while unfinished areas provide ample storage or the opportunity for custom finishing touches. Step outside to enjoy the tranquility of the private back yard, ideal for relaxation and entertainment. The storage building adds convenience and versatility to the property. Conveniently located just outside Harrisonburg, this home offers a perfect balance of suburban peace and urban accessibility. Explore the potential of this property and make it your own by scheduling a showing today to experience the charm and possibilities that 424 Erickson Avenue has to offer.
Home Highlights
Parking
2 Car Garage
Outdoor
Deck
A/C
Heating & Cooling
HOA
None
Price/Sqft
$190
Listed
43 days ago
Home Details for 424 Erickson Ave
Interior Features |
|---|
Interior Details Basement: Connecting Stairway,Partial,Heated,Improved,Interior Entry,Exterior Entry,Partially Finished,Space For Rooms,Walkout LevelNumber of Rooms: 1Types of Rooms: Basement |
Beds & Baths Number of Bedrooms: 3Main Level Bedrooms: 3Number of Bathrooms: 2Number of Bathrooms (full): 2Number of Bathrooms (main level): 2 |
Dimensions and Layout Living Area: 2078 Square Feet |
Appliances & Utilities Utilities: Cable Available, Phone Available, DSL, CableAppliances: Built-In Microwave, Dishwasher, Disposal, Dryer, Ice Maker, Oven/Range - Electric, Refrigerator, Washer, Water Heater, Electric Water HeaterDishwasherDisposalDryerRefrigeratorWasher |
Heating & Cooling Heating: Forced Air,Heat Pump,Propane - Owned,ElectricHas CoolingAir Conditioning: Central A/C,ElectricHas HeatingHeating Fuel: Forced Air |
Fireplace & Spa No Fireplace |
Gas & Electric Electric: 200+ Amp Service |
Windows, Doors, Floors & Walls Window: Double Pane WindowsFlooring: Luxury Vinyl Plank, Wood, Carpet, Wood Floors |
Levels, Entrance, & Accessibility Stories: 2Levels: TwoAccessibility: NoneFloors: Luxury Vinyl Plank, Wood, Carpet, Wood Floors |
Exterior Features |
|---|
Exterior Home Features Roof: Architectural ShinglePatio / Porch: DeckVegetation: Trees/WoodedOther Structures: Above Grade, Below Grade, OutbuildingExterior: SidewalksFoundation: BlockNo Private Pool |
Parking & Garage Number of Garage Spaces: 2Number of Covered Spaces: 2Open Parking Spaces: 6No CarportHas a GarageHas an Attached GarageHas Open ParkingParking Spaces: 8Parking: Garage Faces Front,Additional Storage Area,Garage Door Opener,Inside Entrance,Oversized,Concrete Driveway,Attached Garage,Driveway |
Pool Pool: None |
Frontage Responsible for Road Maintenance: Public Maintained RoadRoad Surface Type: Black TopNot on Waterfront |
Water & Sewer Sewer: Public Sewer |
Finished Area Finished Area (above surface): 1628 Square FeetFinished Area (below surface): 450 Square Feet |
Days on Market |
|---|
Days on Market: 43 |
Property Information |
|---|
Year Built Year Built: 1992 |
Property Type / Style Property Type: ResidentialProperty Subtype: Single Family ResidenceStructure Type: DetachedArchitecture: Ranch/Rambler |
Building Construction Materials: Vinyl SidingNot a New Construction |
Property Information Condition: Very GoodParcel Number: 107B114 2 |
Price & Status |
|---|
Price List Price: $395,000Price Per Sqft: $190 |
Status Change & Dates Possession Timing: Close Of Escrow |
Active Status |
|---|
MLS Status: ACTIVE UNDER CONTRACT |
Media |
|---|
Location |
|---|
Direction & Address City: RockinghamCommunity: None Available |
School Information Elementary School District: Rockingham County Public SchoolsJr High / Middle School District: Rockingham County Public SchoolsHigh School District: Rockingham County Public Schools |
Agent Information |
|---|
Listing Agent Listing ID: VARO2001372 |
Community |
|---|
Not Senior Community |
HOA |
|---|
No HOA |
Lot Information |
|---|
Lot Area: 0.40 acres |
Listing Info |
|---|
Special Conditions: Standard |
Offer |
|---|
Contingencies: Home InspectionListing Agreement Type: Exclusive Right To SellListing Terms: Cash, Conventional, VA Loan, FHA |
Compensation |
|---|
Buyer Agency Commission: 3Buyer Agency Commission Type: % |
Notes The listing broker’s offer of compensation is made only to participants of the MLS where the listing is filed |
Business |
|---|
Business Information Ownership: Fee Simple |
Miscellaneous |
|---|
BasementMls Number: VARO2001372Zillow Contingency Status: Under Contract |
Last check for updates: about 14 hours ago
Listing courtesy of Craig Alexander, (540) 671-6082
Coldwell Banker Premier
Source: Bright MLS, MLS#VARO2001372

Price History for 424 Erickson Ave
| Date | Price | Event | Source |
|---|---|---|---|
| 04/17/2024 | $395,000 | Contingent | Bright MLS #VARO2001372 |
| 04/08/2024 | $395,000 | PendingToActive | Bright MLS #VARO2001372 |
| 03/26/2024 | $395,000 | Contingent | Bright MLS #VARO2001372 |
| 03/18/2024 | $395,000 | Listed For Sale | Bright MLS #VARO2001372 |
| 11/01/1999 | $1,300 | Sold | N/A |
Similar Homes You May Like
Skip to last item
Skip to first item
New Listings near 424 Erickson Ave
Skip to last item
Skip to first item
Property Taxes and Assessment
| Year | 2023 |
|---|---|
| Tax | $2,198 |
| Assessment | $323,300 |
Home facts updated by county records
Comparable Sales for 424 Erickson Ave
Address | Distance | Property Type | Sold Price | Sold Date | Bed | Bath | Sqft |
|---|---|---|---|---|---|---|---|
0.02 | Single-Family Home | $325,000 | 04/26/24 | 3 | 2 | 1,557 | |
0.29 | Single-Family Home | $450,000 | 09/14/23 | 3 | 2 | 1,817 | |
0.40 | Single-Family Home | $375,000 | 09/22/23 | 3 | 2 | 2,016 | |
0.23 | Single-Family Home | $485,000 | 07/11/23 | 3 | 3 | 3,064 | |
0.36 | Single-Family Home | $375,000 | 09/25/23 | 3 | 3 | 1,871 | |
0.27 | Single-Family Home | $399,900 | 09/20/23 | 4 | 3 | 2,626 | |
0.33 | Single-Family Home | $370,000 | 05/12/23 | 3 | 3 | 2,627 | |
0.50 | Single-Family Home | $360,000 | 09/18/23 | 3 | 2 | 1,440 | |
0.31 | Single-Family Home | $616,000 | 08/11/23 | 4 | 3 | 3,414 | |
0.69 | Single-Family Home | $400,000 | 12/21/23 | 3 | 2 | 1,754 |
Neighborhood Overview
Neighborhood stats provided by third party data sources.
What Locals Say about Belmont Estates
- Trulia User
- Prev. Resident
- 2y ago
"You will often see people out walking their dogs in this neighborhood. It's a very peaceful neighborhood. "
LGBTQ Local Legal Protections
LGBTQ Local Legal Protections
Craig Alexander, Coldwell Banker Premier

The data relating to real estate for sale on this website appears in part through the BRIGHT Internet Data Exchange program, a voluntary cooperative exchange of property listing data between licensed real estate brokerage firms, and is provided by BRIGHT through a licensing agreement.
Listing information is from various brokers who participate in the Bright MLS IDX program and not all listings may be visible on the site.
The property information being provided on or through the website is for the personal, non-commercial use of consumers and such information may not be used for any purpose other than to identify prospective properties consumers may be interested in purchasing.
Some properties which appear for sale on the website may no longer be available because they are for instance, under contract, sold or are no longer being offered for sale.
Property information displayed is deemed reliable but is not guaranteed.
Copyright 2024 Bright MLS, Inc. Click here for more information
The listing broker’s offer of compensation is made only to participants of the MLS where the listing is filed.
The listing broker’s offer of compensation is made only to participants of the MLS where the listing is filed.
424 Erickson Ave, Rockingham, VA 22801 is a 3 bedroom, 2 bathroom, 2,078 sqft single-family home built in 1992. 424 Erickson Ave is located in Belmont Estates, Rockingham. This property is currently available for sale and was listed by Bright MLS on Mar 3, 2024. The MLS # for this home is MLS# VARO2001372.
