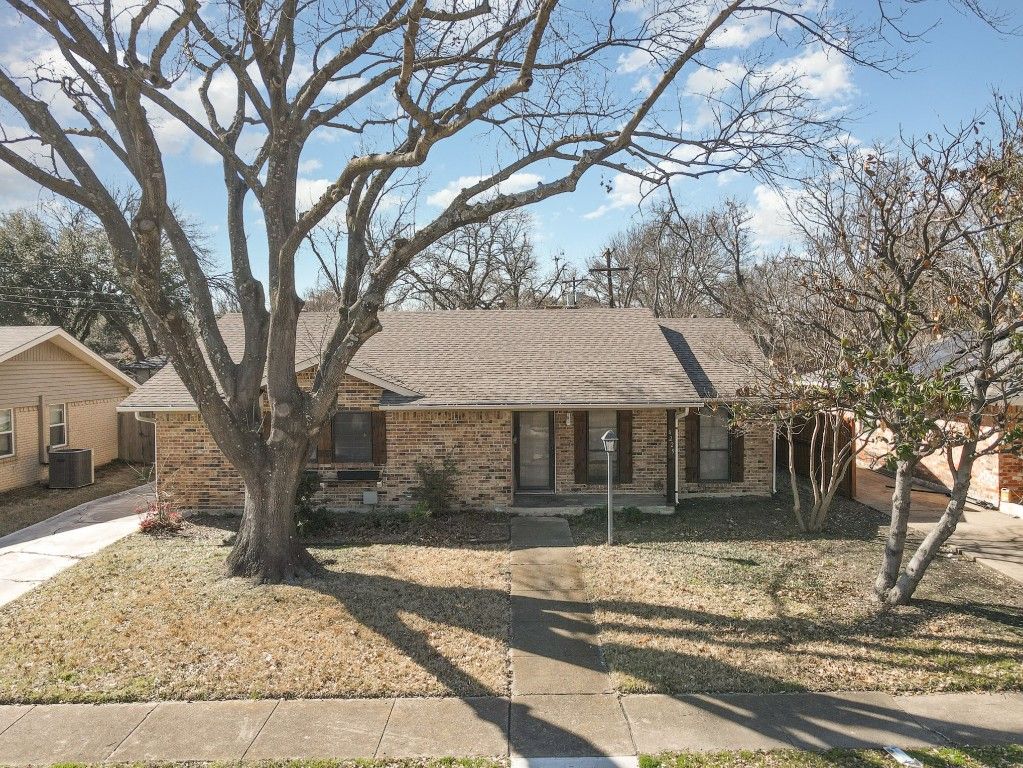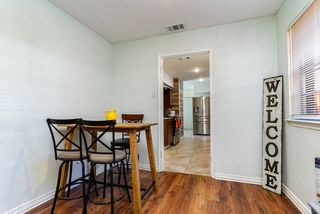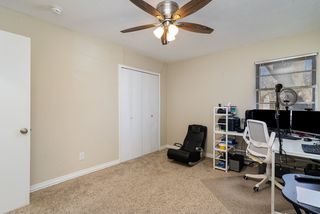


FOR SALE
4229 Ashville Dr
Garland, TX 75041
Southgate- 3 Beds
- 2 Baths
- 1,739 sqft
- 3 Beds
- 2 Baths
- 1,739 sqft
3 Beds
2 Baths
1,739 sqft
Local Information
© Google
-- mins to
Commute Destination
Description
Come & discover your perfect home in the well-established neighborhood of Southgate Estates! Recently renovated in 2021, this property boasts a welcoming floor plan with 3 beds, 2 full baths, living room, family room, 2 dining areas plus a sunroom. Beautiful wood floors in the living & dining and a charming brick fireplace in the family room. The modern kitchen is a chef's delight with gleaming granite countertops, ample cabinets & stylish tile backsplash. The primary suite features a modern ensuite bath with a walk-in shower & separate tub, ensuring a private retreat. Updates also include recent electrical and plumbing systems, providing peace of mind for years to come. Close to businesses, restaurants, parks & Garland ISD schools like J.W. O'Banion Middle School & Montclair Elementary, this home is ideal for growing families seeking a blend of convenience & tranquility. Nearby Meadow Creek Square and Meadowcreek Branch Park. Don't miss this must-see property.
Home Highlights
Parking
2 Car Garage
Outdoor
Patio
A/C
Heating & Cooling
HOA
None
Price/Sqft
$186
Listed
73 days ago
Home Details for 4229 Ashville Dr
Interior Features |
|---|
Interior Details Number of Rooms: 12Types of Rooms: Bedroom, Sunroom, Utility Room, Full Bath, Family Room, Living Room, Master Bedroom, Master Bathroom, Dining Room, Kitchen, Breakfast Room Nook |
Beds & Baths Number of Bedrooms: 3Number of Bathrooms: 2Number of Bathrooms (full): 2 |
Dimensions and Layout Living Area: 1739 Square Feet |
Appliances & Utilities Utilities: Electricity Connected, Sewer Available, Water Available, Cable AvailableAppliances: Dishwasher, Electric Cooktop, Electric Oven, Disposal, Gas Oven, Gas Water HeaterDishwasherDisposalLaundry: Washer Hookup,Electric Dryer Hookup,Laundry in Utility Room |
Heating & Cooling Heating: Central,Natural GasHas CoolingAir Conditioning: Central Air,Ceiling Fan(s),ElectricHas HeatingHeating Fuel: Central |
Fireplace & Spa No Fireplace |
Windows, Doors, Floors & Walls Window: Window CoveringsFlooring: Carpet, Hardwood |
Levels, Entrance, & Accessibility Stories: 1Levels: OneFloors: Carpet, Hardwood |
Security Security: Security System Leased, Security System, Carbon Monoxide Detector(s), Fire Alarm |
Exterior Features |
|---|
Exterior Home Features Roof: CompositionPatio / Porch: Patio, CoveredFencing: Back Yard, Fenced, WoodFoundation: Pillar/Post/Pier |
Parking & Garage Number of Garage Spaces: 2Number of Covered Spaces: 2No CarportHas a GarageHas an Attached GarageParking Spaces: 2Parking: Door-Multi,Driveway,Garage,Garage Door Opener,Garage Faces Rear |
Water & Sewer Sewer: Public Sewer |
Days on Market |
|---|
Days on Market: 73 |
Property Information |
|---|
Year Built Year Built: 1965 |
Property Type / Style Property Type: ResidentialProperty Subtype: Single Family ResidenceStructure Type: HouseArchitecture: Detached |
Building Not Attached Property |
Property Information Not Included in Sale: Security system, poolParcel Number: 26568500140270000 |
Price & Status |
|---|
Price List Price: $323,399Price Per Sqft: $186 |
Status Change & Dates Possession Timing: Negotiable, Specified Date |
Active Status |
|---|
MLS Status: Active |
Media |
|---|
Location |
|---|
Direction & Address City: GarlandCommunity: Southgate Estates |
School Information Elementary School: Choice Of SchoolElementary School District: Garland ISDJr High / Middle School: Choice Of SchoolJr High / Middle School District: Garland ISDHigh School: Choice Of SchoolHigh School District: Garland ISD |
Agent Information |
|---|
Listing Agent Listing ID: 20536290 |
Community |
|---|
Community Features: Curbs, Sidewalks |
HOA |
|---|
No HOA |
Lot Information |
|---|
Lot Area: 7187.4 sqft |
Listing Info |
|---|
Special Conditions: Standard |
Compensation |
|---|
Buyer Agency Commission: 3Buyer Agency Commission Type: % |
Notes The listing broker’s offer of compensation is made only to participants of the MLS where the listing is filed |
Miscellaneous |
|---|
Mls Number: 20536290Living Area Range Units: Square FeetAttribution Contact: 972-821-6145 |
Additional Information |
|---|
CurbsSidewalks |
Last check for updates: about 8 hours ago
Listing courtesy of Amy Downs 0449524, (972) 821-6145
Livv Real Estate, LLC
Sheila Nalls 0724365
Livv Real Estate, LLC
Source: NTREIS, MLS#20536290
Price History for 4229 Ashville Dr
| Date | Price | Event | Source |
|---|---|---|---|
| 04/25/2024 | $323,399 | PriceChange | NTREIS #20536290 |
| 04/19/2024 | $323,499 | PriceChange | NTREIS #20536290 |
| 04/15/2024 | $323,500 | PriceChange | NTREIS #20536290 |
| 03/28/2024 | $324,000 | PriceChange | NTREIS #20536290 |
| 03/15/2024 | $325,000 | PriceChange | NTREIS #20536290 |
| 03/07/2024 | $324,900 | PriceChange | NTREIS #20536290 |
| 02/29/2024 | $325,000 | PriceChange | NTREIS #20536290 |
| 02/23/2024 | $324,900 | PriceChange | NTREIS #20536290 |
| 02/15/2024 | $325,000 | Listed For Sale | NTREIS #20536290 |
Similar Homes You May Like
Skip to last item
Skip to first item
New Listings near 4229 Ashville Dr
Skip to last item
Skip to first item
Property Taxes and Assessment
| Year | 2023 |
|---|---|
| Tax | $1,724 |
| Assessment | $316,210 |
Home facts updated by county records
Comparable Sales for 4229 Ashville Dr
Address | Distance | Property Type | Sold Price | Sold Date | Bed | Bath | Sqft |
|---|---|---|---|---|---|---|---|
0.06 | Single-Family Home | - | 04/24/24 | 3 | 2 | 1,503 | |
0.05 | Single-Family Home | - | 05/11/23 | 4 | 2 | 1,644 | |
0.13 | Single-Family Home | - | 04/24/24 | 3 | 2 | 1,523 | |
0.16 | Single-Family Home | - | 12/28/23 | 3 | 2 | 1,788 | |
0.17 | Single-Family Home | - | 12/12/23 | 3 | 2 | 1,697 | |
0.28 | Single-Family Home | - | 09/14/23 | 3 | 2 | 1,526 | |
0.23 | Single-Family Home | - | 07/14/23 | 4 | 2 | 1,680 | |
0.13 | Single-Family Home | - | 08/11/23 | 4 | 3 | 1,864 | |
0.41 | Single-Family Home | - | 06/28/23 | 3 | 2 | 1,676 | |
0.36 | Single-Family Home | - | 03/26/24 | 3 | 2 | 1,841 |
Neighborhood Overview
Neighborhood stats provided by third party data sources.
LGBTQ Local Legal Protections
LGBTQ Local Legal Protections
Amy Downs, Livv Real Estate, LLC
IDX information is provided exclusively for personal, non-commercial use, and may not be used for any purpose other than to identify prospective properties consumers may be interested in purchasing. Information is deemed reliable but not guaranteed.
The listing broker’s offer of compensation is made only to participants of the MLS where the listing is filed.
The listing broker’s offer of compensation is made only to participants of the MLS where the listing is filed.
