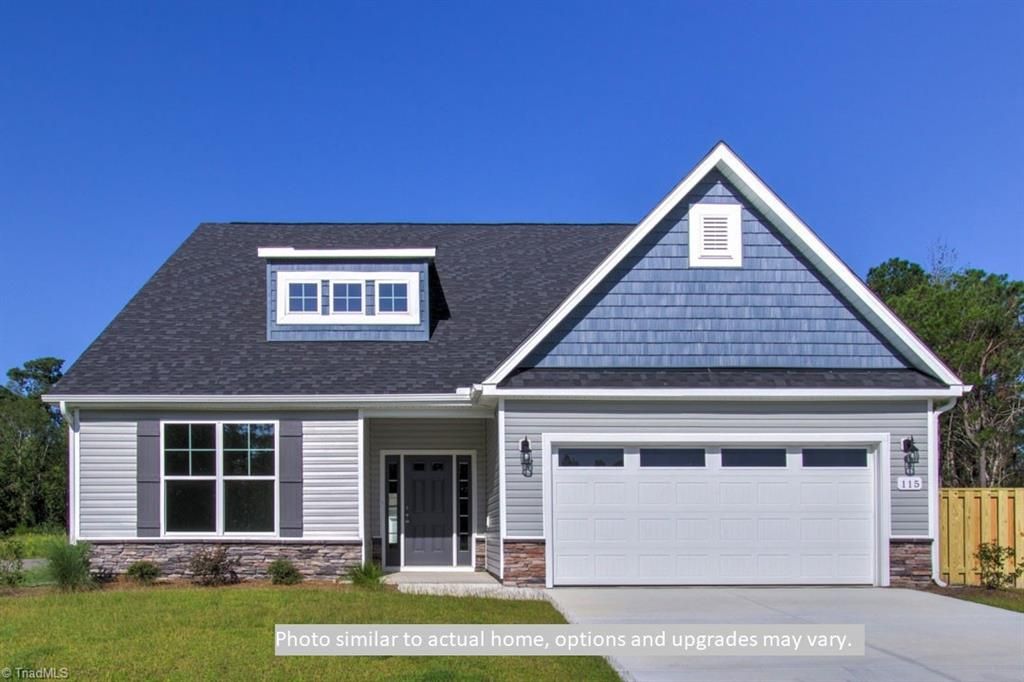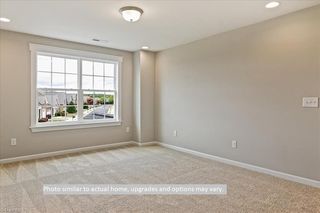


FOR SALENEW CONSTRUCTION
3D VIEW
4223 Canter Creek Ln
High Pt, NC 27265
- 4 Beds
- 3 Baths
- 4 Beds
- 3 Baths
4 Beds
3 Baths
Local Information
© Google
-- mins to
Commute Destination
Description
Introducing Canter Creek, located in sought after W. Lexington Road in High Point with Thomasville schools! First phase nearly sold out. Available Quick Move-in Homes. This community offers convenience and tranquility with many premium homesites that feature privacy in the backyard. The Cotswold features brick tapered craftsman columns at the front. The main floor features LVP throughout. Formal DR with a coffered ceiling, spacious foyer, and kitchen with an oversized island with ample storage that you will appreciate everyday. Owners Suite and second bedroom/Study on first floor. Upstairs secondary bedrooms have walk-in closets and loft area. Other features, tile KC backsplash, quartz countertops in the BA's, carpeted bedrooms and hallway, hardwood stairs, 5 1/4" base trim on 1st floor, and granite countertops in the KC. Call or visit onsite agent for monthly promotions. Must use preferred lender, attorney, and title company. Use GPS: 1613 W Lexington Ave, High Point
Home Highlights
Parking
2 Car Garage
Outdoor
No Info
A/C
Heating & Cooling
HOA
$50/Monthly
Price/Sqft
No Info
Listed
64 days ago
Home Details for 4223 Canter Creek Ln
Interior Features |
|---|
Interior Details Number of Rooms: 9Types of Rooms: Kitchen, Master Bedroom, Laundry, Bedroom 2, Bedroom 4, Dining Room, Great Room, Bedroom 3, Loft |
Beds & Baths Number of Bedrooms: 4Number of Bathrooms: 3Number of Bathrooms (full): 3Number of Bathrooms (main level): 2 |
Appliances & Utilities Appliances: Microwave, Dishwasher, Slide-In Oven/Range, Range Hood, Electric Water HeaterDishwasherLaundry: Dryer Connection,Main Level,Washer HookupMicrowave |
Heating & Cooling Heating: Forced Air,Zoned,Multiple Systems,Natural GasHas CoolingAir Conditioning: Central AirHas HeatingHeating Fuel: Forced Air |
Fireplace & Spa Number of Fireplaces: 1Fireplace: Blower Fan, Gas Log, Great RoomHas a Fireplace |
Windows, Doors, Floors & Walls Window: Insulated WindowsDoor: Insulated DoorsFlooring: Carpet, Tile, Vinyl |
Levels, Entrance, & Accessibility Stories: 1Levels: One and One HalfFloors: Carpet, Tile, Vinyl |
Security Security: Smoke Detector(s) |
Exterior Features |
|---|
Exterior Home Features Exterior: GardenFoundation: SlabGardenNo Private Pool |
Parking & Garage Number of Garage Spaces: 2Number of Covered Spaces: 2No CarportHas a GarageHas an Attached GarageHas Open ParkingParking Spaces: 2Parking: Driveway,Garage,Paved,Garage Door Opener,Attached |
Pool Pool: None |
Water & Sewer Sewer: Public Sewer |
Days on Market |
|---|
Days on Market: 64 |
Property Information |
|---|
Year Built Year Built: 2024 |
Property Type / Style Property Type: ResidentialProperty Subtype: Stick/Site Built, Residential, Single Family ResidenceStructure Type: HouseArchitecture: Traditional |
Building Construction Materials: Brick, Vinyl SidingIs a New Construction |
Property Information Condition: New ConstructionParcel Number: 16031M0000003 |
Price & Status |
|---|
Price List Price: $448,990 |
Active Status |
|---|
MLS Status: Active |
Media |
|---|
Location |
|---|
Direction & Address City: High PointCommunity: Canter Creek |
School Information Elementary School: FriendshipJr High / Middle School: LedfordHigh School: Ledford |
Agent Information |
|---|
Listing Agent Listing ID: 1134029 |
HOA |
|---|
Association for this Listing: GreensboroHas an HOAHOA Fee: $50/Monthly |
Lot Information |
|---|
Lot Area: 0.17 acres |
Listing Info |
|---|
Special Conditions: Owner Sale |
Offer |
|---|
Listing Agreement Type: Exclusive Right To SellListing Terms: Cash, Conventional, FHA, VA Loan |
Compensation |
|---|
Buyer Agency Commission: 2.5Buyer Agency Commission Type: % |
Notes The listing broker’s offer of compensation is made only to participants of the MLS where the listing is filed |
Miscellaneous |
|---|
Mls Number: 1134029Living Area Range: 2200 - 2700Living Area Range Units: Square FeetAttic: Pull Down Stairs |
Last check for updates: about 13 hours ago
Listing courtesy of Sharon Taylor, (336) 497-8667
Windsor Real Estate Group
Originating MLS: Greensboro
Source: Triad MLS, MLS#1134029

Price History for 4223 Canter Creek Ln
| Date | Price | Event | Source |
|---|---|---|---|
| 02/24/2024 | $448,990 | Listed For Sale | Triad MLS #1134029 |
Similar Homes You May Like
Skip to last item
Skip to first item
New Listings near 4223 Canter Creek Ln
Skip to last item
Skip to first item
Comparable Sales for 4223 Canter Creek Ln
Address | Distance | Property Type | Sold Price | Sold Date | Bed | Bath | Sqft |
|---|---|---|---|---|---|---|---|
0.08 | Single-Family Home | $400,000 | 03/20/24 | 4 | 3 | - | |
0.07 | Single-Family Home | $411,158 | 03/28/24 | 4 | 3 | - | |
0.07 | Single-Family Home | $387,000 | 02/09/24 | 3 | 3 | - | |
0.07 | Single-Family Home | $430,556 | 01/22/24 | 4 | 4 | - | |
0.44 | Single-Family Home | $499,000 | 10/18/23 | 3 | 3 | - | |
0.62 | Single-Family Home | $520,000 | 03/28/24 | 4 | 3 | - | |
0.42 | Single-Family Home | $422,000 | 05/10/23 | 5 | 4 | 3,725 | |
0.43 | Single-Family Home | $435,000 | 01/19/24 | 6 | 4 | - | |
0.82 | Single-Family Home | $302,000 | 01/05/24 | 4 | 3 | - |
LGBTQ Local Legal Protections
LGBTQ Local Legal Protections
Sharon Taylor, Windsor Real Estate Group

Copyright 2024 Triad MLS, Inc. All rights reserved. IDX information is provided exclusively for personal, non-commercial use, and may not be used for any purpose other than to identify prospective properties consumers may be interested in purchasing. Information is deemed reliable but not guaranteed. This site will be monitored for ‘scraping’ and any use of search facilities of data on the site other than by potential buyers/sellers is prohibited. All Sale data is for informational purposes only and is not an indication of a market analysis or appraisal. Properties marked with the Triad MLS, Inc. icon are provided courtesy of the Triad MLS, Inc.’s, Internet Data Exchange Database.
Data cannot be redistributed and cannot be used for any reason other than provided in the contract.
The listing broker’s offer of compensation is made only to participants of the MLS where the listing is filed.
Data cannot be redistributed and cannot be used for any reason other than provided in the contract.
The listing broker’s offer of compensation is made only to participants of the MLS where the listing is filed.
4223 Canter Creek Ln, High Pt, NC 27265 is a 4 bedroom, 3 bathroom single-family home built in 2024. This property is currently available for sale and was listed by Triad MLS on Feb 24, 2024. The MLS # for this home is MLS# 1134029.
