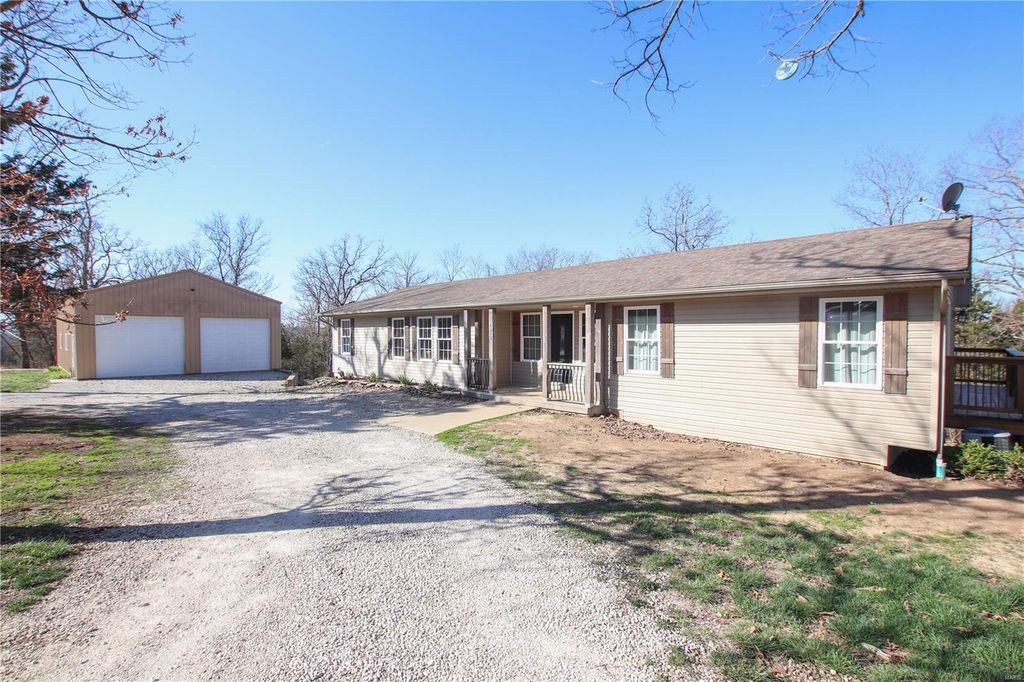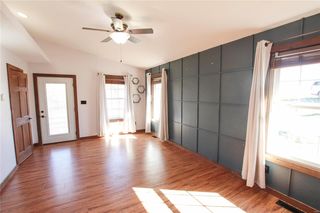


UNDER CONTRACT1.2 ACRES
4203 Highway 19
Owensville, MO 65066
- 4 Beds
- 2 Baths
- 3,350 sqft (on 1.20 acres)
- 4 Beds
- 2 Baths
- 3,350 sqft (on 1.20 acres)
4 Beds
2 Baths
3,350 sqft
(on 1.20 acres)
We estimate this home will sell faster than 84% nearby.
Local Information
© Google
-- mins to
Commute Destination
Description
JUST WHAT EVERYONE IS LOOKING FOR! Nice sized, move in ready, 4 BDRM/2 BATH ranch style home with finished walkout basement on approximately 1.3 acres! Open concept floor plan with spacious Master Bedroom/Bath Suite and access to your own private deck from Master. Beautiful rustic touches such as the custom log banister and wood casings gives this home that extra bit of charm. Finished lower level with additional bedroom adds a large bonus living space. Beautiful lot backing to woods & large BRAND NEW oversized deck for outdoor enjoyment. Add to it the 30x50 metal shop outbuilding that is completely insulated w/heated floors and a circle drive, set back just right off of Hwy 19. Don’t delay, this one won’t last long!!
Home Highlights
Parking
Garage
Outdoor
No Info
A/C
Heating & Cooling
HOA
No HOA Fee
Price/Sqft
$96
Listed
40 days ago
Home Details for 4203 Highway 19
Active Status |
|---|
MLS Status: Active Under Contract |
Interior Features |
|---|
Interior Details Basement: Concrete,Full,Rec/Family Area,Sleeping Area,Walk-Out AccessNumber of Rooms: 11Types of Rooms: Bedroom, Master Bathroom, Dining Room, Kitchen |
Beds & Baths Number of Bedrooms: 4Main Level Bedrooms: 3Number of Bathrooms: 2Number of Bathrooms (full): 2Number of Bathrooms (main level): 2 |
Dimensions and Layout Living Area: 3350 Square Feet |
Appliances & Utilities Appliances: Dishwasher, Disposal, Microwave, Electric Oven, RefrigeratorDishwasherDisposalMicrowaveRefrigerator |
Heating & Cooling Heating: Forced Air,Electric,WoodHas CoolingAir Conditioning: ElectricHas HeatingHeating Fuel: Forced Air |
Fireplace & Spa Fireplace: NoneNo Fireplace |
Windows, Doors, Floors & Walls Door: Six Panel Door(s)Flooring: Carpet |
Levels, Entrance, & Accessibility Levels: OneFloors: Carpet |
Exterior Features |
|---|
Exterior Home Features Other Structures: Metal Building(s)No Private Pool |
Parking & Garage Number of Garage Spaces: 2Number of Covered Spaces: 2Other Parking: Driveway: GravelNo CarportHas a GarageNo Attached GarageHas Open ParkingParking Spaces: 2Parking: Circular Driveway,Oversized,Workshop in Garage |
Frontage WaterfrontWaterfront: WaterfrontOn Waterfront |
Finished Area Finished Area (above surface): 2050 Square FeetFinished Area (below surface): 1300 Square Feet |
Days on Market |
|---|
Days on Market: 40 |
Property Information |
|---|
Year Built Year Built: 1980 |
Property Type / Style Property Type: ResidentialProperty Subtype: Single Family ResidenceArchitecture: Traditional,Ranch |
Property Information Parcel Number: 201.002000000003.020 |
Price & Status |
|---|
Price List Price: $320,000Price Per Sqft: $96 |
Status Change & Dates Possession Timing: Close Of Escrow |
Location |
|---|
Direction & Address City: OwensvilleCommunity: None |
School Information Elementary School: Owensville Elem.Jr High / Middle School: Owensville MiddleHigh School: Owensville HighHigh School District: Gasconade Co. R-II |
Agent Information |
|---|
Listing Agent Listing ID: 24016393 |
Building |
|---|
Building Area Building Area: 3350 Square Feet |
HOA |
|---|
Association for this Listing: Franklin County Board of REALTOR |
Lot Information |
|---|
Lot Area: 1.2 Acres |
Listing Info |
|---|
Special Conditions: Standard |
Offer |
|---|
Contingencies: Subject to Financing, Subject to Sale, Continue to Show |
Compensation |
|---|
Buyer Agency Commission: 2.7Buyer Agency Commission Type: %Sub Agency Commission: 0Sub Agency Commission Type: %Transaction Broker Commission: 1.7Transaction Broker Commission Type: % |
Notes The listing broker’s offer of compensation is made only to participants of the MLS where the listing is filed |
Business |
|---|
Business Information Ownership: Private |
Miscellaneous |
|---|
BasementMls Number: 24016393Zillow Contingency Status: Under Contract |
Additional Information |
|---|
Mlg Can ViewMlg Can Use: IDX |
Last check for updates: about 20 hours ago
Listing Provided by: Heather M Bastunas, (573) 259-4561
HD Real Estate LLC
Originating MLS: Franklin County Board of REALTOR
Source: MARIS, MLS#24016393

Price History for 4203 Highway 19
| Date | Price | Event | Source |
|---|---|---|---|
| 04/29/2024 | $320,000 | Contingent | MARIS #24016393 |
| 03/29/2024 | $320,000 | PriceChange | MARIS #24016393 |
| 03/20/2024 | $340,000 | Listed For Sale | MARIS #24016393 |
Similar Homes You May Like
Skip to last item
Skip to first item
New Listings near 4203 Highway 19
Skip to last item
Skip to first item
Property Taxes and Assessment
| Year | 2023 |
|---|---|
| Tax | |
| Assessment | $142,400 |
Home facts updated by county records
Comparable Sales for 4203 Highway 19
Address | Distance | Property Type | Sold Price | Sold Date | Bed | Bath | Sqft |
|---|---|---|---|---|---|---|---|
2.75 | Single-Family Home | - | 11/03/23 | 4 | 3 | 2,832 | |
4.72 | Single-Family Home | - | 01/24/24 | 3 | 2 | 1,785 | |
4.64 | Single-Family Home | - | 02/16/24 | 6 | 5 | 3,595 | |
5.19 | Single-Family Home | - | 08/22/23 | 4 | 4 | 4,420 | |
5.68 | Single-Family Home | - | 05/24/23 | 3 | 2 | 1,339 | |
5.83 | Single-Family Home | - | 08/17/23 | 3 | 2 | 1,076 | |
5.50 | Single-Family Home | - | 08/30/23 | 3 | 1 | 1,068 | |
5.98 | Single-Family Home | - | 07/21/23 | 2 | 2 | 2,150 | |
6.10 | Single-Family Home | - | 03/22/24 | 2 | 1 | 1,296 | |
6.26 | Single-Family Home | - | 05/31/23 | 3 | 2 | 1,600 |
What Locals Say about Owensville
- Triciaeley
- Resident
- 4y ago
"Good places to walk to heir dogs and good veterinary services in town. Multiple city a Parks with walking trails available "
LGBTQ Local Legal Protections
LGBTQ Local Legal Protections
Heather M Bastunas, HD Real Estate LLC

IDX information is provided exclusively for personal, non-commercial use, and may not be used for any purpose other than to identify prospective properties consumers may be interested in purchasing.
Information is deemed reliable but not guaranteed. Some IDX listings have been excluded from this website. Click here for more information
The listing broker’s offer of compensation is made only to participants of the MLS where the listing is filed.
The listing broker’s offer of compensation is made only to participants of the MLS where the listing is filed.
4203 Highway 19, Owensville, MO 65066 is a 4 bedroom, 2 bathroom, 3,350 sqft single-family home built in 1980. This property is currently available for sale and was listed by MARIS on Mar 20, 2024. The MLS # for this home is MLS# 24016393.
