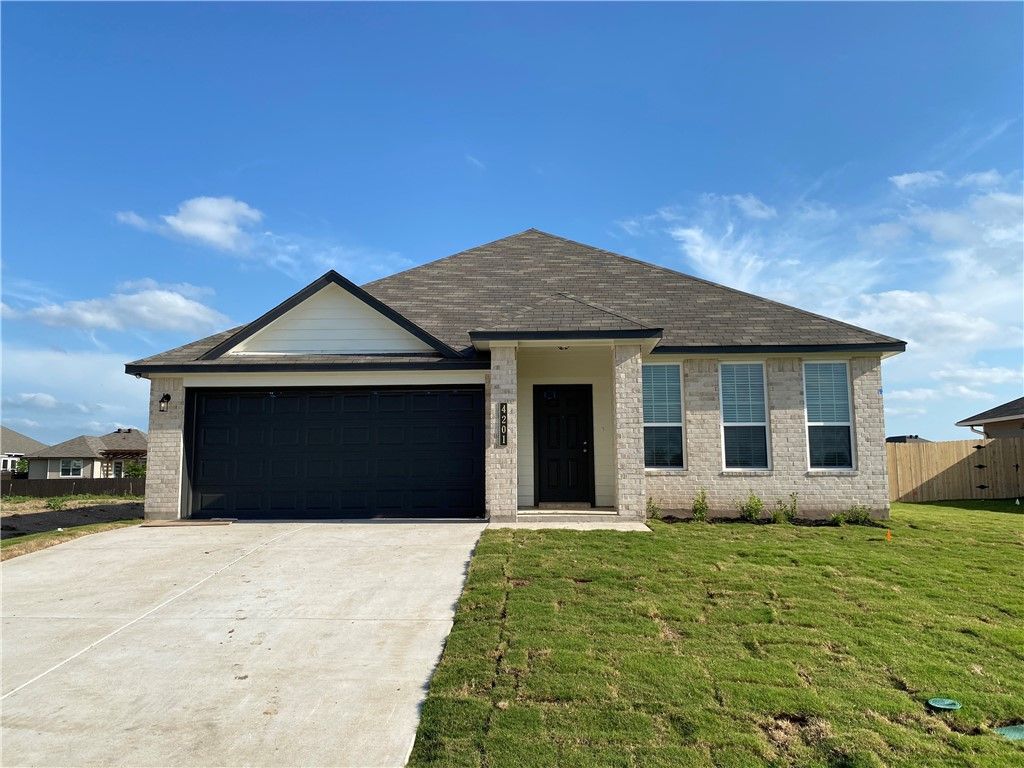


PENDINGNEW CONSTRUCTION
4201 Centerfire Rd
Waco, TX 76705
Timbercrest- 3 Beds
- 2 Baths
- 1,842 sqft
- 3 Beds
- 2 Baths
- 1,842 sqft
3 Beds
2 Baths
1,842 sqft
Local Information
© Google
-- mins to
Commute Destination
Description
Upon entering this exceptional floor plan, you're immediately greeted with a high ceiling foyer. Walking into the open-concept kitchen and living room, you'll be stunned by the amount of space you have to gather. This three bedroom, two bath home has placed windows in the living room, primary bedroom, and dining room, crafting a home that is filled with natural light and charm. Granite countertops throughout and a large walk-in primary closet to top it all off and make this home exceptional. Additional options included: Stainless steel appliances, pre-wired for pendant lighting, dual primary bathroom vanity, exterior coach lighting, and painted cabinets throughout.
Home Highlights
Parking
2 Parking Spaces
Outdoor
No Info
A/C
Heating & Cooling
HOA
$35/Monthly
Price/Sqft
$160
Listed
38 days ago
Home Details for 4201 Centerfire Rd
Interior Features |
|---|
Interior Details Number of Rooms: 8Types of Rooms: Dining Room, Living Room, Primary Bedroom, Bedroom, Other, Office, Kitchen |
Beds & Baths Number of Bedrooms: 3Number of Bathrooms: 2Number of Bathrooms (full): 2 |
Appliances & Utilities Utilities: Sewer AvailableAppliances: Some Electric Appliances, Built-In Oven, Dishwasher, Electric Water Heater, Disposal, MicrowaveDishwasherDisposalMicrowave |
Heating & Cooling Heating: CentralHas CoolingAir Conditioning: Central Air,ElectricHas HeatingHeating Fuel: Central |
Fireplace & Spa Fireplace: NoneNo Fireplace |
Windows, Doors, Floors & Walls Window: Double Pane WindowsFlooring: Carpet, Terrazzo, Tile, Vinyl |
Levels, Entrance, & Accessibility Stories: 1Number of Stories: 1Floors: Carpet, Terrazzo, Tile, Vinyl |
Exterior Features |
|---|
Exterior Home Features Roof: CompositionFencing: WoodExterior: NoneFoundation: Slab |
Parking & Garage Parking Spaces: 2Parking: Attached |
Pool Pool: None |
Frontage Not on Waterfront |
Water & Sewer Sewer: Public Sewer |
Days on Market |
|---|
Days on Market: 38 |
Property Information |
|---|
Year Built Year Built: 2024 |
Property Type / Style Property Type: ResidentialProperty Subtype: Single Family Residence |
Building Construction Materials: Brick, FrameIs a New ConstructionNot Attached Property |
Property Information Parcel Number: 412565 |
Price & Status |
|---|
Price List Price: $293,900Price Per Sqft: $160 |
Status Change & Dates Off Market Date: Sat Apr 20 2024Possession Timing: Close Of Escrow |
Active Status |
|---|
MLS Status: Pending |
Location |
|---|
Direction & Address City: WacoCommunity: South Fork |
School Information Elementary School: La VegaElementary School District: La Vega ISDJr High / Middle School District: La Vega ISDHigh School District: La Vega ISD |
Agent Information |
|---|
Listing Agent Listing ID: 221534 |
Building |
|---|
Building Area Building Area: 1842 Square Feet |
HOA |
|---|
Association for this Listing: Waco Association Of RealtorsHas an HOAHOA Fee: $420/Annually |
Lot Information |
|---|
Lot Area: 8276.4 sqft |
Offer |
|---|
Listing Agreement Type: Exclusive Right To Sell |
Energy |
|---|
Energy Efficiency Features: Windows |
Compensation |
|---|
Buyer Agency Commission: 3.00Buyer Agency Commission Type: % |
Notes The listing broker’s offer of compensation is made only to participants of the MLS where the listing is filed |
Miscellaneous |
|---|
Mls Number: 221534Living Area Range Units: Square Feet |
Last check for updates: about 16 hours ago
Listing courtesy of Charles French, (979) 690-1222
Stylecraft Builders, Inc.
Originating MLS: Waco Association Of Realtors
Source: WMLS, MLS#221534

Price History for 4201 Centerfire Rd
| Date | Price | Event | Source |
|---|---|---|---|
| 04/22/2024 | $293,900 | Pending | WMLS #221534 |
| 11/22/2023 | $293,900 | Listed For Sale | Stylecraft Homes |
Similar Homes You May Like
Skip to last item
Skip to first item
New Listings near 4201 Centerfire Rd
Skip to last item
Skip to first item
Comparable Sales for 4201 Centerfire Rd
Address | Distance | Property Type | Sold Price | Sold Date | Bed | Bath | Sqft |
|---|---|---|---|---|---|---|---|
0.15 | Single-Family Home | - | 07/26/23 | 3 | 2 | 1,635 | |
0.26 | Single-Family Home | - | 12/20/23 | 3 | 2 | 1,463 | |
0.38 | Single-Family Home | - | 06/22/23 | 4 | 2 | 1,274 | |
0.43 | Single-Family Home | - | 07/20/23 | 3 | 3 | 1,200 |
Neighborhood Overview
Neighborhood stats provided by third party data sources.
What Locals Say about Timbercrest
- Erika R.
- Resident
- 4y ago
"No side walks. The parks always have doggy poop. A lot of people race down the streets. Don’t let your dogs out "
LGBTQ Local Legal Protections
LGBTQ Local Legal Protections
Charles French, Stylecraft Builders, Inc.

The data relating to real estate for sale on this web site comes in part from the Internet Data exchange (“IDX”) program of the Waco Association of Realtors. IDX information is provided exclusively for consumers' personal, non-commercial use and may not be used for any purpose other than to identify prospective properties consumers may be interested in purchasing.
Information deemed reliable but not guaranteed.
Copyright 2024 Waco Association of Realtors. All Rights Reserved. Last Updated On: 2024-01-24 15:23:02 PST
The listing broker’s offer of compensation is made only to participants of the MLS where the listing is filed.
Copyright 2024 Waco Association of Realtors. All Rights Reserved. Last Updated On: 2024-01-24 15:23:02 PST
The listing broker’s offer of compensation is made only to participants of the MLS where the listing is filed.
4201 Centerfire Rd, Waco, TX 76705 is a 3 bedroom, 2 bathroom, 1,842 sqft single-family home built in 2024. 4201 Centerfire Rd is located in Timbercrest, Waco. This property is currently available for sale and was listed by WMLS on Mar 21, 2024. The MLS # for this home is MLS# 221534.
