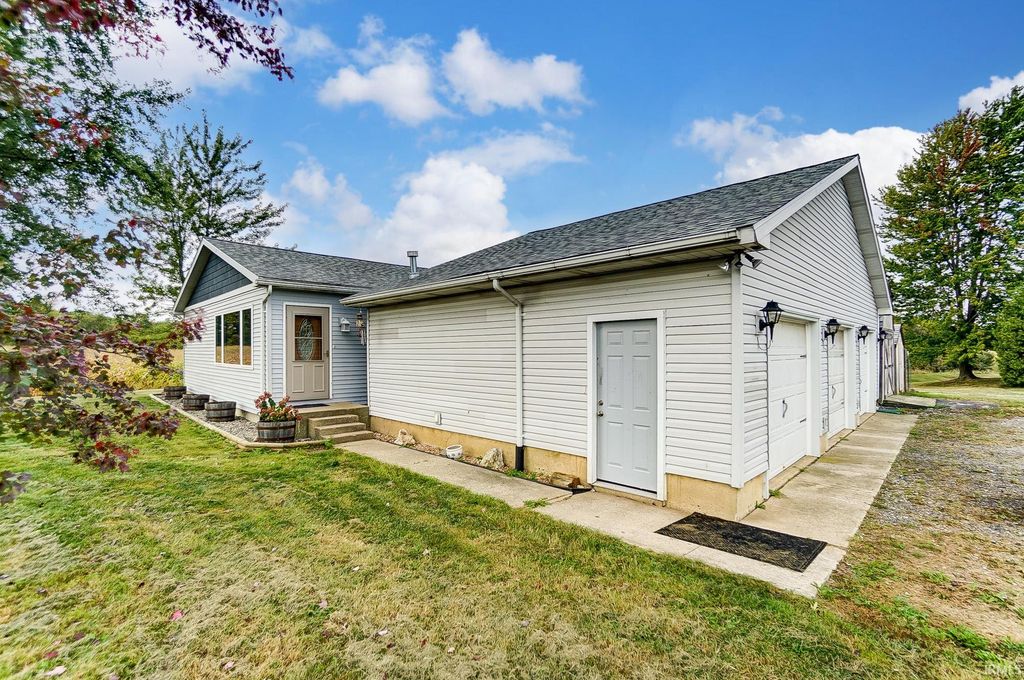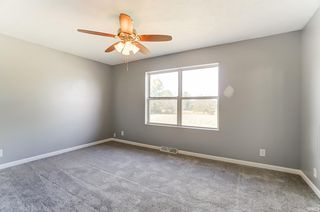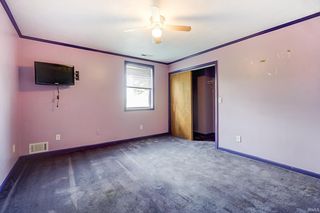


SOLDMAR 26, 2024
420 S 1150 E
Lagrange, IN 46761
- 6 Beds
- 3 Baths
- 3,570 sqft (on 1.17 acres)
- 6 Beds
- 3 Baths
- 3,570 sqft (on 1.17 acres)
$280,000
Last Sold: Mar 26, 2024
10% below list $310K
$78/sqft
Est. Refi. Payment $1,683/mo*
$280,000
Last Sold: Mar 26, 2024
10% below list $310K
$78/sqft
Est. Refi. Payment $1,683/mo*
6 Beds
3 Baths
3,570 sqft
(on 1.17 acres)
Homes for Sale Near 420 S 1150 E
Skip to last item
- Michael Shoup, Booth Rose Krebs, Inc, IRMLS
- James Felger, North Eastern Group Realty, IRMLS
- Matthew Pleasant, Howard Hanna SB Real Estate, IRMLS
- Joshua Zigler, Tarter Realty Auction and Appraisal Company, IRMLS
- Tracey Musser, RE/MAX Results - Angola office, IRMLS
- See more homes for sale inLagrangeTake a look
Skip to first item
Local Information
© Google
-- mins to
Commute Destination
Description
This property is no longer available to rent or to buy. This description is from March 28, 2024
Welcome to this beautiful home that boasts an abundance of both interior and exterior space. With 6 generously sized bedrooms and three full bathrooms, there is ample room for the entire family. The Laundry is plumbed both electric & gas. The roof was completely replaced just a year ago in 2022, ensuring long-lasting durability. Many of the windows throughout the house have also been recently upgraded. Your comfort is a top priority in this home, with a new furnace, AC, and whole-house humidifier professionally installed on June 29, 2020. Rest assured, we are including the warranty certificate for your peace of mind. The well point and pump were skillfully replaced in June 2014, and the septic system was recently serviced and emptied in the fall of 2022. For those who appreciate spacious storage solutions, you'll be delighted with the inclusion of a 3-car HEATED garage and additional outbuildings. This residence is conveniently situated just a stone's throw away from Prairie Heights School, making it an ideal location. Welcome to your new home!
Home Highlights
Parking
3 Car Garage
Outdoor
No Info
A/C
Heating & Cooling
HOA
None
Price/Sqft
No Info
Listed
31 days ago
Home Details for 420 S 1150 E
Active Status |
|---|
MLS Status: Closed |
Interior Features |
|---|
Interior Details Basement: Walk-Out Access,ConcreteNumber of Rooms: 13Types of Rooms: Bedroom 1, Bedroom 2, Dining Room, Kitchen, Living Room |
Beds & Baths Number of Bedrooms: 6Main Level Bedrooms: 2Number of Bathrooms: 3Number of Bathrooms (full): 3 |
Dimensions and Layout Living Area: 3570 Square Feet |
Appliances & Utilities Appliances: Dishwasher, Refrigerator, Gas Oven, Gas RangeDishwasherLaundry: Main LevelRefrigerator |
Heating & Cooling Heating: Natural Gas,Forced AirHas CoolingAir Conditioning: Central AirHas HeatingHeating Fuel: Natural Gas |
Fireplace & Spa No Fireplace |
Windows, Doors, Floors & Walls Flooring: Carpet, Vinyl |
Levels, Entrance, & Accessibility Stories: 1Levels: OneFloors: Carpet, Vinyl |
Exterior Features |
|---|
Exterior Home Features Roof: Dimensional ShinglesOther Structures: Shed(s), Outbuilding |
Parking & Garage Number of Garage Spaces: 3Number of Covered Spaces: 3No CarportHas a GarageHas an Attached GarageParking Spaces: 3Parking: Attached |
Frontage Not on Waterfront |
Water & Sewer Sewer: Septic Tank |
Finished Area Finished Area (above surface): 2002 Square FeetFinished Area (below surface): 1568 Square Feet |
Property Information |
|---|
Year Built Year Built: 1994 |
Property Type / Style Property Type: ResidentialProperty Subtype: Single Family ResidenceArchitecture: Walkout Ranch |
Building Construction Materials: Vinyl SidingNot a New ConstructionDoes Not Include Home Warranty |
Property Information Parcel Number: 440825200002.002016 |
Price & Status |
|---|
Price List Price: $309,900 |
Status Change & Dates Off Market Date: Fri Feb 23 2024 |
Media |
|---|
Location |
|---|
Direction & Address City: LagrangeCommunity: None |
School Information Elementary School: Prairie HeightsElementary School District: Prairie Heights CommunityJr High / Middle School: Prairie HeightsJr High / Middle School District: Prairie Heights CommunityHigh School: Prairie HeightsHigh School District: Prairie Heights Community |
Building |
|---|
Building Area Building Area: 3650 Square Feet |
Lot Information |
|---|
Lot Area: 1.17 Acres |
Offer |
|---|
Listing Terms: Cash, Conventional, FHA, USDA Loan, VA Loan |
Miscellaneous |
|---|
BasementMls Number: 202335814Attic: Pull Down Stairs, StorageAttribution Contact: Cell: 260-460-0272 |
Last check for updates: about 10 hours ago
Listed by Austin Freiburger, (260) 460-0272
eXp Realty, LLC
Bought with: Jennifer E Weldy, (574) 596-7726, Berkshire Hathaway HomeServices Goshen
Source: IRMLS, MLS#202335814

Price History for 420 S 1150 E
| Date | Price | Event | Source |
|---|---|---|---|
| 03/26/2024 | $280,000 | Sold | IRMLS #202335814 |
| 02/26/2024 | $309,900 | Pending | IRMLS #202335814 |
| 11/27/2023 | $309,900 | PriceChange | IRMLS #202335814 |
| 10/27/2023 | $319,900 | PriceChange | IRMLS #202335814 |
| 10/14/2023 | $329,900 | PriceChange | IRMLS #202335814 |
| 09/30/2023 | $339,900 | PriceChange | IRMLS #202335814 |
| 08/11/2023 | $345,000 | PendingToActive | N/A |
| 07/14/2023 | $345,000 | Pending | N/A |
| 07/14/2023 | $345,000 | Listed For Sale | N/A |
| 05/23/2014 | $89,900 | ListingRemoved | Agent Provided |
| 04/13/2014 | $89,900 | Pending | Agent Provided |
| 03/28/2014 | $89,900 | Listed For Sale | Agent Provided |
| 05/14/2013 | $135,000 | ListingRemoved | Agent Provided |
| 02/14/2013 | $135,000 | Listed For Sale | Agent Provided |
| 11/30/2009 | $70,504 | Sold | N/A |
Property Taxes and Assessment
| Year | 2023 |
|---|---|
| Tax | $1,283 |
| Assessment | $249,300 |
Home facts updated by county records
Comparable Sales for 420 S 1150 E
Address | Distance | Property Type | Sold Price | Sold Date | Bed | Bath | Sqft |
|---|---|---|---|---|---|---|---|
1.31 | Single-Family Home | $225,000 | 05/16/23 | 3 | 2 | 1,456 | |
1.68 | Single-Family Home | $419,000 | 11/10/23 | 2 | 2 | 2,102 | |
0.63 | Single-Family Home | $2,995,000 | 05/19/23 | 3 | 1 | 1,524 | |
1.58 | Single-Family Home | $244,000 | 10/27/23 | 3 | 3 | 1,276 | |
1.53 | Single-Family Home | $170,000 | 03/01/24 | 4 | 2 | 1,758 | |
1.95 | Single-Family Home | $375,000 | 08/23/23 | 3 | 3 | 3,200 | |
1.90 | Single-Family Home | $740,000 | 03/29/24 | 4 | 4 | 3,965 | |
1.96 | Single-Family Home | $1,800,000 | 03/20/24 | 3 | 3 | 2,945 | |
2.66 | Single-Family Home | $268,500 | 11/30/23 | 5 | 3 | 2,492 |
Assigned Schools
These are the assigned schools for 420 S 1150 E.
- Prairie Heights Elementary School
- K-4
- Public
- 467 Students
5/10GreatSchools RatingParent Rating AverageRead the negative reviews and you'll find they are old and outdated. Prairie Heights is a school that is continually growing and improving. Their teachers care about the children and the administrators are firm and fair. If you want your child to attend a school where they will learn, not be overexposed to technology, and where they'll be safe, Prairie Heights is the school for you.Principal Review4mo ago - Prairie Heights Middle School
- 5-8
- Public
- 446 Students
6/10GreatSchools RatingParent Rating AverageNo reviews available for this school. - Prairie Heights Sr High School
- 9-12
- Public
- 417 Students
9/10GreatSchools RatingParent Rating AverageI love how a small school like this offers so much to their students. They have a number of academic opportunities where students can take normal classes like english, science and math but they also offer other great opportunities like vocational classes - building trades, TV production, welding, machine mechanics, CAD, OHE, culinary arts, criminal justice, an awesome FFA program and much more. Overall, very friendly environment, great kids, teachers and community.Parent Review13y ago - Check out schools near 420 S 1150 E.
Check with the applicable school district prior to making a decision based on these schools. Learn more.
What Locals Say about Lagrange
- Trulia User
- Resident
- 2y ago
"The kids are ragamuffins but they’re all ragamuffins these days. It’s a very quiet community and everyone knows everyone. Stroh-days festival happens in the summer. Nearest actual grocery store is approximately 7 miles away. The school definitely isn’t the greatest but you can’t expect highly educated people to flock to such a small town to teach. "
- Mweldon2009
- Resident
- 3y ago
"You see people walking their dogs all of the time and people in the neighborhood are very welcoming."
- Giovannimontoya3
- Resident
- 4y ago
"Dog owners would love getting to see everyone’s dogs and pets. Not only are they friendly, but they are also welcoming to every shape and size family. Everyone cleans up after their dog, nobody is hostile it’s a warm community. Also there are dog parks in town so as to freely wander the town. "
- Giovannimontoya3
- Resident
- 4y ago
"Dog owners would love to see a huge variety of dogs, there are different kinds. Shapes sizes and all! "
- Danielle O.
- Resident
- 5y ago
"Our town has the curb your dog rule. Which means you can be fined for not picking up your dogs poop. Great for homeowners and clean yards "
- Steve
- Visitor
- 5y ago
"mom lives there use to be the polish village. now gangs run wild with shooting all the tim yesterday the police shoot and killed someone."
LGBTQ Local Legal Protections
LGBTQ Local Legal Protections

IDX information is provided exclusively for personal, non-commercial use, and may not be used for any purpose other than to identify prospective properties consumers may be interested in purchasing. Information is deemed reliable but not guaranteed.
Offer of compensation is made only to participants of the Indiana Regional Multiple Listing Service, LLC (IRMLS).
Offer of compensation is made only to participants of the Indiana Regional Multiple Listing Service, LLC (IRMLS).
Homes for Rent Near 420 S 1150 E
Skip to last item
Skip to first item
Off Market Homes Near 420 S 1150 E
Skip to last item
- Shelby Holsinger, Century 21 Bradley-Kendallville, IRMLS
- Patti M Couperthwaite, Coldwell Banker Real Estate Group, IRMLS
- Derek Pearson, American Dream Team Real Estate Brokers, IRMLS
- Kay Kunce, Coldwell Banker Real Estate Group, IRMLS
- Kimberly Slucher, CENTURY 21 Bradley Realty, Inc, IRMLS
- Justin M Walborn, Mike Thomas Associates, Inc., IRMLS
- Jeffery H Walborn, Mike Thomas Associates, Inc., IRMLS
- Patti M Couperthwaite, Coldwell Banker Real Estate Group, IRMLS
- Christy Thomson, RE/MAX Results - Angola office, IRMLS
- See more homes for sale inLagrangeTake a look
Skip to first item
420 S 1150 E, Lagrange, IN 46761 is a 6 bedroom, 3 bathroom, 3,570 sqft single-family home built in 1994. This property is not currently available for sale. 420 S 1150 E was last sold on Mar 26, 2024 for $280,000 (10% lower than the asking price of $309,900). The current Trulia Estimate for 420 S 1150 E is $280,100.
