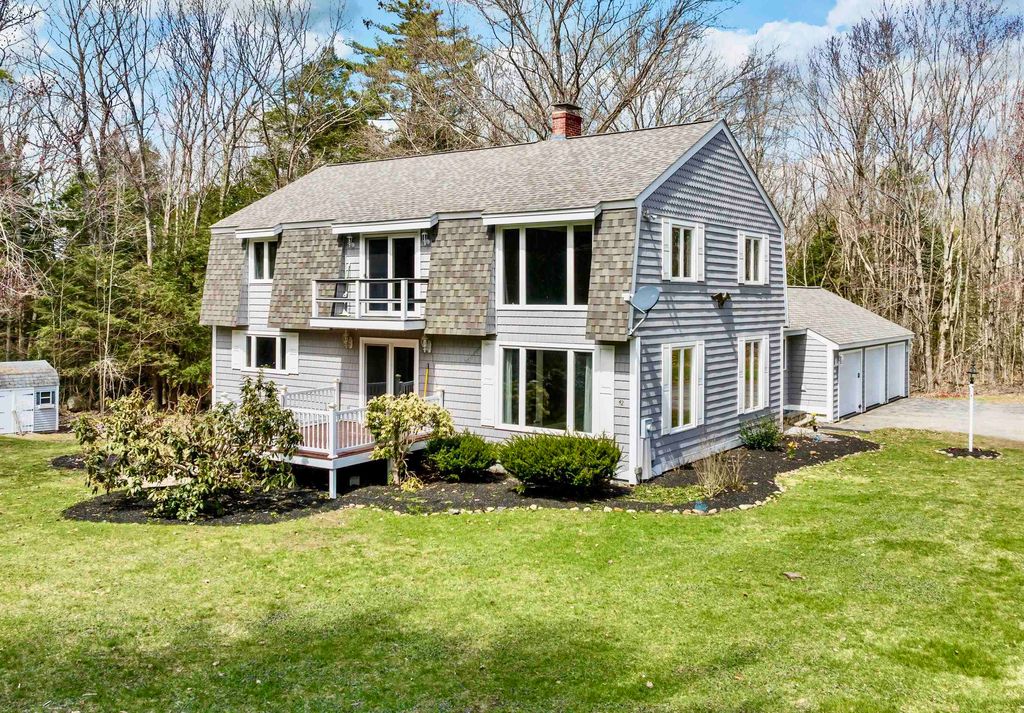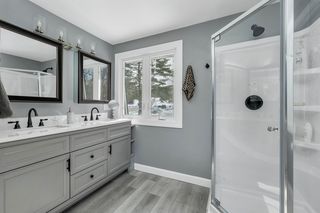


FOR SALEOPEN SAT, 10-12PM2.04 ACRES
Listed by Corina Cisneros, EXP Realty, (603) 273-6160
42 Orchard Drive
Gilford, NH 03249
- 4 Beds
- 4 Baths
- 3,487 sqft (on 2.04 acres)
- 4 Beds
- 4 Baths
- 3,487 sqft (on 2.04 acres)
4 Beds
4 Baths
3,487 sqft
(on 2.04 acres)
We estimate this home will sell faster than 84% nearby.
Local Information
© Google
-- mins to
Commute Destination
Last check for updates: about 12 hours ago
Listing courtesy of Corina Cisneros
EXP Realty, Cell: 603-273-6160
Source: PrimeMLS, MLS#4989247

Description
$26,000 Price Reduction! Renovated home with In-Law Suite adjacent to 350 acres of pristine conservation land, tucked away in a peaceful Cul-de-Sac, on 2 acres in the picturesque town of Guilford, NH, offering both tranquility and modernity. This property boasts a 3BR/2.5BA main residence and a self-contained 1BR/1BA in-law suite, ensuring privacy and comfort for all. Only a 7-minute drive away, residents enjoy exclusive access to the tranquil Gilford town beach on the shores of Lake Winnipesaukee. A 3-minute drive to Gunstock Mountain Resort. Step through the doors to discover a harmonious blend of classic elegance and contemporary design. The home welcomes you with freshly painted walls and gleaming, refinished hardwood floors. A redesigned kitchen shines with new cabinets, an island, and pristine countertops, complemented by brand-new appliances. Bathrooms across the house are updated with stylish counters, sinks, lighting, and a luxurious new shower in the upstairs bath. The practical additions of a new septic system and oil tank, coupled with the financial allure of high-rental income potential, add unmatched value. Outside, nature invites you to relax on the two expansive decks, where wildlife sightings are a regular delight. With a new roof over your head and a 3-car garage, this home is not just a residence but a rare gem. A home like this, infused with updates and surrounded by nature's beauty, doesn't come to market often. Experience it before it's gone.
Open House
Saturday, April 27
10:00 AM to 12:00 PM
Home Highlights
Parking
Garage
Outdoor
Deck
A/C
Heating only
HOA
None
Price/Sqft
$215
Listed
31 days ago
Home Details for 42 Orchard Drive
Active Status |
|---|
MLS Status: Active |
Interior Features |
|---|
Interior Details Basement: Climate Controlled,Finished,Insulated,Stairs - Interior,Walkout,Interior Access,Exterior Entry,Stairs - Basement,Walk-Out Access,Radon MitigationNumber of Rooms: 17 |
Beds & Baths Number of Bedrooms: 4Number of Bathrooms: 4Number of Bathrooms (full): 3Number of Bathrooms (half): 1 |
Dimensions and Layout Living Area: 3487 Square Feet |
Appliances & Utilities Utilities: Cable, High Speed Intrnt -AtSiteAppliances: Dishwasher, Microwave, Electric Range, Refrigerator, Off Boiler Water Heater, Stove-WoodDishwasherLaundry: Laundry Hook-ups,Laundry - 1st FloorMicrowaveRefrigerator |
Heating & Cooling Heating: Hot Water,OilNo CoolingAir Conditioning: NoneHas HeatingHeating Fuel: Hot Water |
Gas & Electric Electric: 200+ Amp Service, Circuit Breakers |
Windows, Doors, Floors & Walls Window: Drapes, Skylight(s)Flooring: Hardwood, Laminate, Tile, Vinyl |
Levels, Entrance, & Accessibility Stories: 2Levels: TwoAccessibility: 1st Floor 1/2 Bathroom, 1st Floor Hrd Surfce Flr, Hard Surface Flooring, 1st Floor LaundryFloors: Hardwood, Laminate, Tile, Vinyl |
View No View |
Exterior Features |
|---|
Exterior Home Features Roof: Shingle AsphaltPatio / Porch: DeckOther Structures: Shed(s), StorageExterior: BalconyFoundation: Concrete Perimeter |
Parking & Garage Number of Garage Spaces: 3Number of Covered Spaces: 3No CarportHas a GarageHas Open ParkingParking Spaces: 3Parking: Paved,Direct Entry,Driveway,Garage |
Frontage Road Frontage: Cul-de-Sac, Public, OtherRoad Surface Type: Paved |
Water & Sewer Sewer: Leach FieldWater Body: Lake Winnipesaukee |
Farm & Range Frontage Length: Road frontage: 112 |
Finished Area Finished Area (above surface): 2537 Square Feet |
Days on Market |
|---|
Days on Market: 31 |
Property Information |
|---|
Year Built Year Built: 1984 |
Property Type / Style Property Type: ResidentialProperty Subtype: Single Family ResidenceArchitecture: Gambrel |
Building Construction Materials: Wood FrameNot a New Construction |
Property Information Usage of Home: Residential |
Price & Status |
|---|
Price List Price: $749,000Price Per Sqft: $215 |
Status Change & Dates Possession Timing: Close Of Escrow |
Media |
|---|
Location |
|---|
Direction & Address City: Gilford |
School Information Elementary School: Gilford ElementaryElementary School District: Gilford Sch District SAU #73Jr High / Middle School: Gilford MiddleJr High / Middle School District: Gilford Sch District SAU #73High School: Gilford High SchoolHigh School District: Gilford Sch District SAU #73 |
Agent Information |
|---|
Listing Agent Listing ID: 4989247 |
Building |
|---|
Building Area Building Area: 3487 Square Feet |
Lot Information |
|---|
Lot Area: 2.04 Acres |
Documents |
|---|
Disclaimer: The listing broker's offer of compensation is made only to other real estate licensees who are participant members of PrimeMLS. |
Compensation |
|---|
Buyer Agency Commission: 2Buyer Agency Commission Type: % |
Notes The listing broker’s offer of compensation is made only to participants of the MLS where the listing is filed |
Miscellaneous |
|---|
BasementMls Number: 4989247Attribution Contact: Cell: 603-273-6160 |
Additional Information |
|---|
HOA Amenities: Sauna |
Price History for 42 Orchard Drive
| Date | Price | Event | Source |
|---|---|---|---|
| 04/23/2024 | $749,000 | PriceChange | PrimeMLS #4989247 |
| 03/26/2024 | $775,000 | Listed For Sale | PrimeMLS #4989247 |
| 06/29/2022 | $675,900 | Sold | PrimeMLS #4908797 |
| 05/09/2022 | $664,900 | Listed For Sale | PrimeMLS #4908797 |
| 07/03/2007 | $426,700 | Sold | N/A |
Similar Homes You May Like
New Listings near 42 Orchard Drive
Skip to last item
- The Donnelly Team, Coldwell Banker Realty - Leominster
- Charlotte Marrocco-Mohler, Berkshire Hathaway HomeServices Verani Realty
- See more homes for sale inGilfordTake a look
Skip to first item
Property Taxes and Assessment
| Year | 2022 |
|---|---|
| Tax | $6,399 |
| Assessment | $522,370 |
Home facts updated by county records
Comparable Sales for 42 Orchard Drive
Address | Distance | Property Type | Sold Price | Sold Date | Bed | Bath | Sqft |
|---|---|---|---|---|---|---|---|
0.51 | Single-Family Home | $669,000 | 08/30/23 | 5 | 4 | 3,276 | |
0.27 | Single-Family Home | $340,000 | 11/16/23 | 3 | 2 | 1,496 | |
1.39 | Single-Family Home | $960,000 | 10/13/23 | 4 | 4 | 3,652 | |
0.65 | Single-Family Home | $468,000 | 08/18/23 | 3 | 2 | 1,573 | |
0.82 | Single-Family Home | $465,500 | 05/12/23 | 3 | 2 | 2,276 | |
1.10 | Single-Family Home | $550,000 | 04/16/24 | 4 | 3 | 1,830 | |
1.33 | Single-Family Home | $825,000 | 07/10/23 | 3 | 4 | 3,919 | |
1.06 | Single-Family Home | $2,525,000 | 08/09/23 | 4 | 3 | 2,940 | |
1.47 | Single-Family Home | $1,100,000 | 07/14/23 | 5 | 6 | 5,778 |
What Locals Say about Gilford
- Mommygoddess17
- Resident
- 3y ago
"Pleasant drive to where ever I have to go, shopping is nearby and the highway is easily accessible. Neighbors are friendly and helpful"
- Janelle M.
- Prev. Resident
- 5y ago
"Everything is old and unique the houses are build very well and have great detail work. An old classic neighborhood"
LGBTQ Local Legal Protections
LGBTQ Local Legal Protections
Corina Cisneros, EXP Realty

Copyright 2024 PrimeMLS, Inc. All rights reserved.
This information is deemed reliable, but not guaranteed. The data relating to real estate displayed on this display comes in part from the IDX Program of PrimeMLS. The information being provided is for consumers’ personal, non-commercial use and may not be used for any purpose other than to identify prospective properties consumers may be interested in purchasing. Data last updated 2024-02-12 14:37:28 PST.
The listing broker’s offer of compensation is made only to participants of the MLS where the listing is filed.
The listing broker’s offer of compensation is made only to participants of the MLS where the listing is filed.
42 Orchard Drive, Gilford, NH 03249 is a 4 bedroom, 4 bathroom, 3,487 sqft single-family home built in 1984. This property is currently available for sale and was listed by PrimeMLS on Mar 26, 2024. The MLS # for this home is MLS# 4989247.
