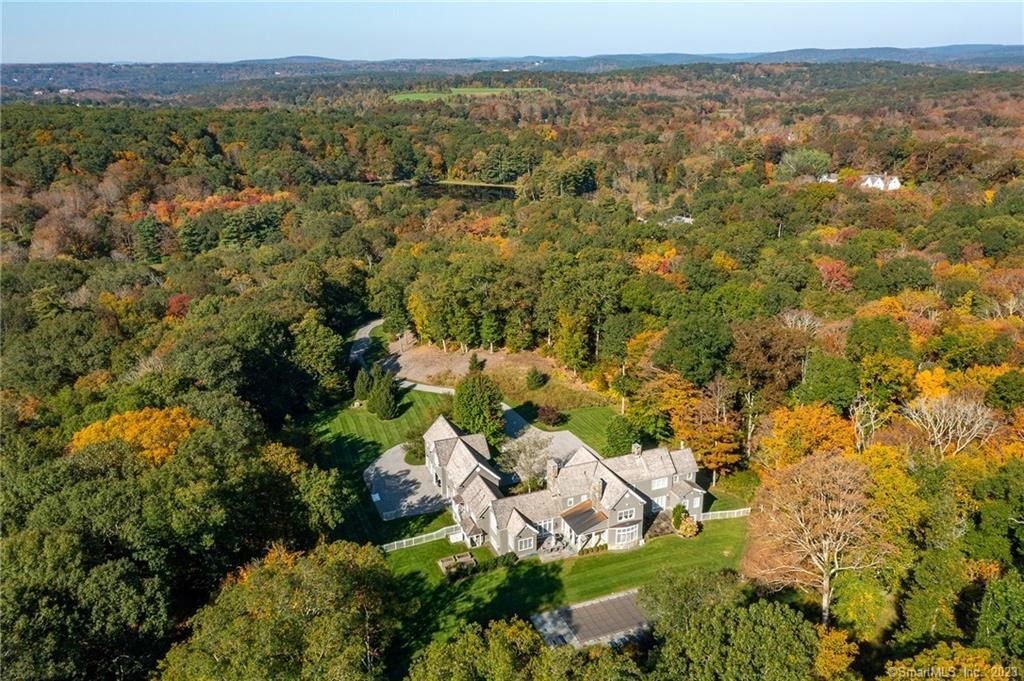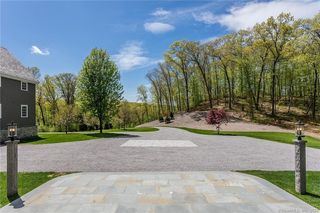


FOR SALE24.88 ACRES
42 Nettleton Hollow Rd
Washington, CT 06793
- 5 Beds
- 8 Baths
- 9,806 sqft (on 24.88 acres)
- 5 Beds
- 8 Baths
- 9,806 sqft (on 24.88 acres)
5 Beds
8 Baths
9,806 sqft
(on 24.88 acres)
Local Information
© Google
-- mins to
Commute Destination
Description
"Stone Bridge." The Ultimate Classic Country Estate with Modern Amenities. Impeccable Stone and Shingle home, set on 24.9+ private bucolic acres in the highly desirable Nettleton Hollow area in Washington, CT. Elevator to all Floors. Architect-designed and built by HOBI Award Winning, Corbo Associates, this 7000+ sq ft, with additional finished 3100 ft on the lower level is graced with 5 bedroom suites, including first and second floor master suites, state of the art easy care systems and heated gunite pool. The public spaces open on to terrace and covered patio space to bring the outdoors in. Garaging for 3 cars via porte cochere to a second garage. Privately set off the the road with a meandering driveway which overlooks a nearby pond, the elegant and comfortable spaces throughout flow from house to patio and pool. Soaring ceilings and glass bring the outdoors into every room. Sprawling spaces for entertaining with 7 fireplaces, elevator, library, home theater, game room, 1500 bottle wine cellar and tasting room, sound dampened walls, generator, central vacuum, home technology and security system. A top of the line kitchen is the center of the home with an additional butler's kitchen for entertaining. Top rated construction and energy efficiency, using state of the art geothermal heating and cooling system and Cat 6 audio wiring for sound, data and internet. The manicured grounds with mature plantings and stonework include an irrigation system. Magnificent Country Estate!
Home Highlights
Parking
4 Car Garage
Outdoor
Patio, Pool
A/C
Heating & Cooling
HOA
None
Price/Sqft
$591
Listed
180+ days ago
Home Details for 42 Nettleton Hollow Rd
Interior Features |
|---|
Interior Details Basement: Full,Interior Entry,Liveable SpaceNumber of Rooms: 17Types of Rooms: Kitchen, Library, Bedroom, Rec Play Room, Dining Room, Master Bedroom, Master Bathroom, Media Room, Living Room |
Beds & Baths Number of Bedrooms: 5Number of Bathrooms: 8Number of Bathrooms (full): 6Number of Bathrooms (half): 2 |
Dimensions and Layout Living Area: 9806 Square Feet |
Appliances & Utilities Utilities: Cable AvailableAppliances: Gas Range, Oven/Range, Microwave, Range Hood, Refrigerator, Dishwasher, Water HeaterDishwasherLaundry: Main Level,Mud RoomMicrowaveRefrigerator |
Heating & Cooling Heating: Forced Air,Zoned,GeothermalHas CoolingAir Conditioning: Central Air,ZonedHas HeatingHeating Fuel: Forced Air |
Fireplace & Spa Number of Fireplaces: 7Has a Fireplace |
Windows, Doors, Floors & Walls Door: French Doors |
Levels, Entrance, & Accessibility Elevator |
View Has a ViewView: Water |
Security Security: Security System |
Exterior Features |
|---|
Exterior Home Features Roof: WoodPatio / Porch: PatioExterior: Garden, Rain Gutters, LightingFoundation: Concrete PerimeterGardenHas a Private Pool |
Parking & Garage Number of Garage Spaces: 4Number of Covered Spaces: 4No CarportHas a GarageHas an Attached GarageHas Open ParkingParking Spaces: 4Parking: Attached,Garage Door Opener,Driveway |
Pool Pool: In Ground, HeatedPool |
Frontage WaterfrontWaterfront: WaterfrontOn Waterfront |
Water & Sewer Sewer: Septic Tank |
Finished Area Finished Area (above surface): 7006 Square FeetFinished Area (below surface): 2800 Square Feet |
Days on Market |
|---|
Days on Market: 180+ |
Property Information |
|---|
Year Built Year Built: 2017 |
Property Type / Style Property Type: ResidentialProperty Subtype: Single Family ResidenceArchitecture: Colonial,Contemporary |
Building Construction Materials: Shake Siding, Cedar, StoneNot a New ConstructionDoes Not Include Home Warranty |
Property Information Parcel Number: 2544079 |
Price & Status |
|---|
Price List Price: $5,800,000Price Per Sqft: $591 |
Status Change & Dates Possession Timing: Negotitated |
Active Status |
|---|
MLS Status: Active |
Media |
|---|
Location |
|---|
Direction & Address City: WashingtonCommunity: Washington Depot |
School Information Elementary School: WashingtonJr High / Middle School: Regional District 12High School: Regional District 12 |
Agent Information |
|---|
Listing Agent Listing ID: 170382809 |
Building |
|---|
Building Area Building Area: 9806 Square Feet |
Community |
|---|
Community Features: Golf, Health Club, Lake, Library, Medical Facilities, Private School(s), Stables/Riding, Tennis Court(s) |
HOA |
|---|
No HOA |
Lot Information |
|---|
Lot Area: 24.875 Acres |
Energy |
|---|
Energy Efficiency Features: HVAC |
Miscellaneous |
|---|
BasementMls Number: 170382809Attic: Walk-up, StorageWater ViewWater View: Water |
Additional Information |
|---|
GolfHealth ClubLakeLibraryMedical FacilitiesPrivate School(s)Stables/RidingTennis Court(s) |
Last check for updates: about 23 hours ago
Listing courtesy of Kathryn Clair
William Pitt Sotheby's Int'l
THE KATHRYN CLAIR TEAM
William Pitt Sotheby's Int'l
Source: Smart MLS, MLS#170382809

Price History for 42 Nettleton Hollow Rd
| Date | Price | Event | Source |
|---|---|---|---|
| 05/09/2023 | $5,800,000 | PriceChange | Smart MLS #170382809 |
| 03/02/2022 | $5,995,000 | PriceChange | Smart MLS #170382809 |
| 04/01/2021 | $6,295,000 | Listed For Sale | Smart MLS #170382809 |
| 08/01/2019 | $5,499,000 | ListingRemoved | Agent Provided |
| 06/03/2019 | $5,499,000 | PriceChange | Agent Provided |
| 05/19/2018 | $5,995,000 | Listed For Sale | Agent Provided |
| 04/01/2018 | $5,995,000 | ListingRemoved | Agent Provided |
| 11/09/2017 | $5,995,000 | PriceChange | Agent Provided |
| 09/01/2016 | $6,900,000 | Listed For Sale | Agent Provided |
Similar Homes You May Like
Skip to last item
- Klemm Real Estate Inc
- See more homes for sale inWashingtonTake a look
Skip to first item
New Listings near 42 Nettleton Hollow Rd
Skip to last item
Skip to first item
Property Taxes and Assessment
| Year | 2023 |
|---|---|
| Tax | $55,078 |
| Assessment | $3,865,120 |
Home facts updated by county records
Comparable Sales for 42 Nettleton Hollow Rd
Address | Distance | Property Type | Sold Price | Sold Date | Bed | Bath | Sqft |
|---|---|---|---|---|---|---|---|
0.92 | Single-Family Home | $815,000 | 05/04/23 | 5 | 4 | 3,466 | |
0.97 | Single-Family Home | $1,345,000 | 08/28/23 | 3 | 3 | 1,960 | |
1.13 | Single-Family Home | $1,600,000 | 06/29/23 | 4 | 5 | 4,173 | |
0.94 | Single-Family Home | $495,000 | 03/01/24 | 3 | 2 | 1,600 | |
1.34 | Single-Family Home | $550,000 | 04/02/24 | 3 | 3 | 2,537 | |
1.18 | Single-Family Home | $508,000 | 02/23/24 | 3 | 3 | 1,884 |
What Locals Say about Washington
- Trulia User
- Resident
- 1mo ago
"Dogs have room to run! So electric fences help with the big properties around here. Also lots of hiking. This is the perfect place to have a dog."
- local
- Resident
- 5y ago
"Lived here for 3 years and play golf at Washington Club - its a quiet remote neighorhood set back from local road."
LGBTQ Local Legal Protections
LGBTQ Local Legal Protections
Kathryn Clair, William Pitt Sotheby's Int'l

IDX information is provided exclusively for personal, non-commercial use, and may not be used for any purpose other than to identify prospective properties consumers may be interested in purchasing. Information is deemed reliable but not guaranteed.
The listing broker’s offer of compensation is made only to participants of the MLS where the listing is filed.
The listing broker’s offer of compensation is made only to participants of the MLS where the listing is filed.
42 Nettleton Hollow Rd, Washington, CT 06793 is a 5 bedroom, 8 bathroom, 9,806 sqft single-family home built in 2017. This property is currently available for sale and was listed by Smart MLS on Dec 1, 2022. The MLS # for this home is MLS# 170382809.
