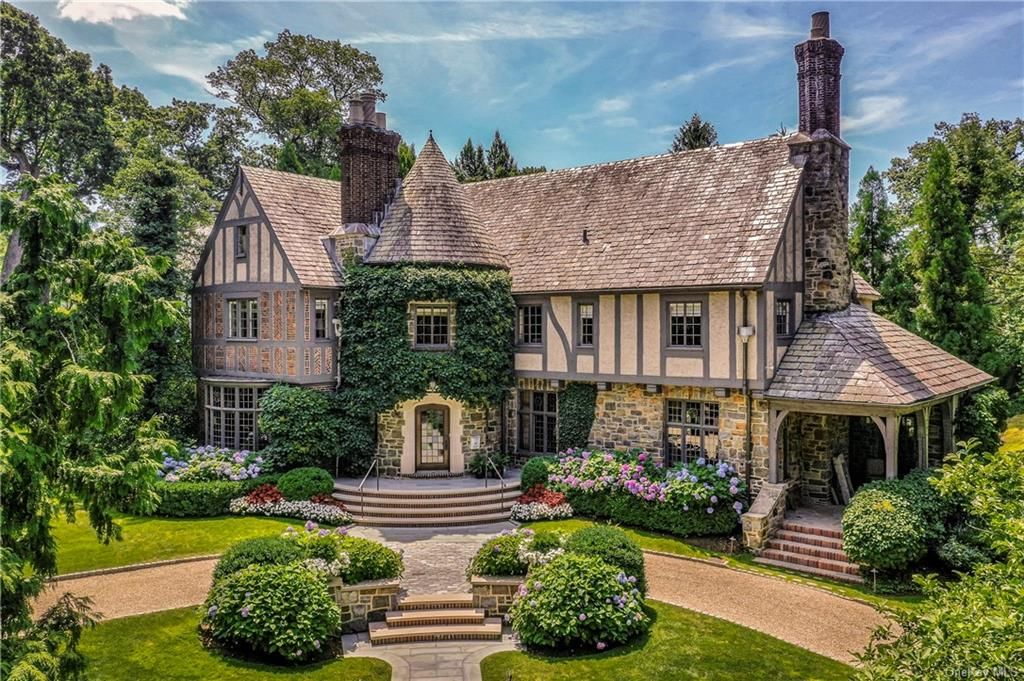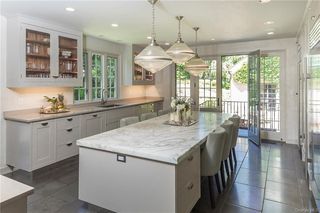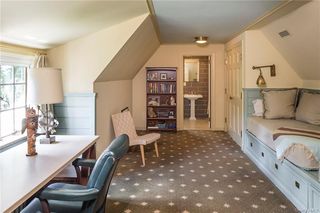


FOR SALE0.66 ACRES
42 Masterton Road
Bronxville, NY 10708
- 6 Beds
- 7 Baths
- 8,193 sqft (on 0.66 acres)
- 6 Beds
- 7 Baths
- 8,193 sqft (on 0.66 acres)
6 Beds
7 Baths
8,193 sqft
(on 0.66 acres)
Local Information
© Google
-- mins to
Commute Destination
Description
A majestic move-in ready French Normandy Tudor that boasts tremendous flexibility in layout, adaptable spaces and every modern convenience. Recent structural renovations and fresh cosmetic restorations to inside & out establish this 1927 home as a timeless masterpiece for the 21st century homeowners needs. The elegant mature landscape, designed by renowned horticulturist Timothy Tilghman, always guarantees a swoon worthy first impression. This iconic 6 bedroom/5.2 bath house simply awaits the next homeowners' personal touch. High ceilings, oak beams and restored woodwork adorn the interiors. The stone entry turret leads into a charming gallery, sunken living room with wood-burning fireplace & private home office with doors to front/back terraces. A spacious library w/ carved stone wood-burning fireplace & large, elegant dining room w/ leaded glass windows & doors open to a newly constructed eat-in kitchen & family room designed by London-based Smallbone of Devizes. With true indoor/outdoor egress, the kitchen area steps down to a 575 SF patio, designed for multi-season entertaining. A mudroom/garage and back stair connects 1st floor to lower level which houses a theater/playroom, climate-controlled wine cellar, large gym/Pilates space with bathroom & laundry area. The second floor presents a sophisticated, elegantly-appointed primary wing which includes an Architectural Digest-worthy bedroom with sitting room, dressing area with wood-burning fireplace, ensuite renovated bathroom and custom-built closets and cabinetry. Additionally, four family bedrooms plus a wealth of spaces that can be personally curated to serve as a homework room, yoga studio or office. There are also 3 renovated full bathrooms, plus a private deck with hot tub overlooking the gardens. The 3rd floor offers an ensuite bedroom with renovated bathroom, media/music room and custom craft/project studio. Enjoying .66 acres of level land, this sensational property with a premier address is steps from school, train, and town, offering the best in Bronxville living.
Home Highlights
Parking
2 Car Garage
Outdoor
Porch, Patio
A/C
Heating & Cooling
HOA
None
Price/Sqft
$793
Listed
44 days ago
Last check for updates: about 13 hours ago
Listing by: Houlihan Lawrence Inc., (914) 337-0400
Mariellen S Carpenter, (914) 319-8751
Source: OneKey® MLS, MLS#H6295002

Home Details for 42 Masterton Road
Interior Features |
|---|
Interior Details Basement: FinishedNumber of Rooms: 17 |
Beds & Baths Number of Bedrooms: 6Number of Bathrooms: 7Number of Bathrooms (full): 5Number of Bathrooms (half): 2 |
Dimensions and Layout Living Area: 8193 Square Feet |
Appliances & Utilities Appliances: Dishwasher, Dryer, Oven, Refrigerator, Hot Water: Gas Stand AloneDishwasherDryerLaundry: In UnitRefrigerator |
Heating & Cooling Heating: Oil,Hot WaterHas CoolingAir Conditioning: Central AirHas HeatingHeating Fuel: Oil |
Fireplace & Spa Number of Fireplaces: 3Has a Fireplace |
Windows, Doors, Floors & Walls Window: CasementFlooring: HardwoodCommon Walls: No Common Walls |
Levels, Entrance, & Accessibility Stories: 3Levels: Three Or MoreFloors: Hardwood |
Exterior Features |
|---|
Exterior Home Features Patio / Porch: Patio, PorchExterior: Juliet Balcony, Sprinkler SystemSprinkler System |
Parking & Garage Number of Garage Spaces: 2Number of Covered Spaces: 2No CarportHas a GarageHas an Attached GarageParking Spaces: 2Parking: Attached,Heated Garage |
Water & Sewer Sewer: Public Sewer |
Days on Market |
|---|
Days on Market: 44 |
Property Information |
|---|
Year Built Year Built: 1927 |
Property Type / Style Property Type: ResidentialProperty Subtype: Single Family ResidenceArchitecture: Tudor |
Building Construction Materials: Block, FrameNot Attached Property |
Property Information Not Included in Sale: Chandelier(s), See Remarks, Selected Light Fixtures, Selected Window TreatmentIncluded in Sale: Alarm System, Dishwasher, Dryer, Garage Door Opener, Garage Remote, Gas Grill, Refrigerator, Second Dryer, Second WasherParcel Number: 240100600B000030000003 |
Price & Status |
|---|
Price List Price: $6,495,000Price Per Sqft: $793 |
Active Status |
|---|
MLS Status: A |
Location |
|---|
Direction & Address City: Bronxville |
School Information Elementary School: Bronxville Elementary SchoolElementary School District: BronxvilleJr High / Middle School: Bronxville Middle SchoolJr High / Middle School District: BronxvilleHigh School: Bronxville High SchoolHigh School District: Bronxville |
Agent Information |
|---|
Listing Agent Listing ID: H6295002 |
Building |
|---|
Building Area Building Area: 8193 Square Feet |
Community |
|---|
Community Features: Park, Near Public TransportNot Senior Community |
Lot Information |
|---|
Lot Area: 0.66 acres |
Compensation |
|---|
Buyer Agency Commission: 2.5Buyer Agency Commission Type: % |
Notes The listing broker’s offer of compensation is made only to participants of the MLS where the listing is filed |
Miscellaneous |
|---|
BasementMls Number: H6295002Attic: See RemarksAttribution Contact: (914) 337-0400 |
Additional Information |
|---|
ParkNear Public TransportMlg Can ViewMlg Can Use: IDX |
Price History for 42 Masterton Road
| Date | Price | Event | Source |
|---|---|---|---|
| 03/15/2024 | $6,495,000 | Listed For Sale | OneKey® MLS #H6295002 |
| 07/01/2023 | ListingRemoved | OneKey® MLS #H6197898 | |
| 09/13/2022 | $6,750,000 | Listed For Sale | OneKey® MLS #H6197898 |
| 07/23/2004 | $4,950,000 | Sold | N/A |
Similar Homes You May Like
Skip to last item
- Listing by: Julia B Fee Sothebys Int. Rlty
- Listing by: Compass Greater NY, LLC
- Listing by: Houlihan Lawrence Inc.
- See more homes for sale inBronxvilleTake a look
Skip to first item
New Listings near 42 Masterton Road
Skip to last item
- Listing by: Houlihan Lawrence Inc.
- Listing by: Julia B Fee Sothebys Int. Rlty
- Listing by: Julia B Fee Sothebys Int. Rlty
- Listing by: Julia B Fee Sothebys Int. Rlty
- Listing by: Houlihan Lawrence Inc.
- Listing by: Compass Greater New York, LLC
- See more homes for sale inBronxvilleTake a look
Skip to first item
Property Taxes and Assessment
| Year | 2023 |
|---|---|
| Tax | |
| Assessment | $5,209,500 |
Home facts updated by county records
Comparable Sales for 42 Masterton Road
Address | Distance | Property Type | Sold Price | Sold Date | Bed | Bath | Sqft |
|---|---|---|---|---|---|---|---|
0.08 | Single-Family Home | $6,050,000 | 06/13/23 | 6 | 8 | 7,850 | |
0.14 | Single-Family Home | $6,975,000 | 08/17/23 | 5 | 8 | 8,037 | |
0.16 | Single-Family Home | $3,995,000 | 07/06/23 | 7 | 7 | 5,948 | |
0.51 | Single-Family Home | $5,125,000 | 06/22/23 | 6 | 7 | 5,951 | |
0.27 | Single-Family Home | $3,750,000 | 02/23/24 | 7 | 7 | 5,309 | |
0.38 | Single-Family Home | $3,750,000 | 01/22/24 | 7 | 6 | 6,000 | |
0.03 | Single-Family Home | $2,800,000 | 07/19/23 | 5 | 6 | 3,969 | |
0.08 | Single-Family Home | $2,850,000 | 12/19/23 | 5 | 5 | 3,222 | |
0.11 | Single-Family Home | $2,500,000 | 12/29/23 | 5 | 5 | 4,002 |
What Locals Say about Bronxville
- Michael B.
- Visitor
- 5y ago
"Quiet and peaceful. Nice neighbors and interesting architecture. It's close to the train and good restaurants."
- gorman20752
- 9y ago
"Bronxville Village encompasses one square mile and has approximately 6,000 residents. The core of the village contains the school,the library,shops restaurants & the Metro North train station. All are easily accessible from any part of the Village."
- CLamadrid4
- 11y ago
"This is one of the most exclusive and expensive areas in the NY Metro area. 28 minutes to Grand Central, great schools and nice family area. But, you will pay for it."
- Bronxvillemom
- 11y ago
"You do not even need a car to live in Bronxville. Everything you could ever need is within 1 block and it is on the Metronorth line right into Midtown Manhattan in 20 minutes!!"
LGBTQ Local Legal Protections
LGBTQ Local Legal Protections
Mariellen S Carpenter, Houlihan Lawrence Inc.

The data relating to real estate for sale or lease on this web site comes in part from OneKey® MLS. Real estate listings held by brokerage firms other than Zillow, Inc are marked with the OneKey® MLS logo or an abbreviated logo and detailed information about them includes the name of the listing broker.
IDX information is provided exclusively for personal, non-commercial use, and may not be used for any purpose other than to identify prospective properties consumers may be interested in purchasing.
Information is deemed reliable but not guaranteed.
Copyright 2024 OneKey® MLS. All rights reserved.
The listing broker’s offer of compensation is made only to participants of the MLS where the listing is filed.
The listing broker’s offer of compensation is made only to participants of the MLS where the listing is filed.
42 Masterton Road, Bronxville, NY 10708 is a 6 bedroom, 7 bathroom, 8,193 sqft single-family home built in 1927. This property is currently available for sale and was listed by OneKey® MLS on Mar 15, 2024. The MLS # for this home is MLS# H6295002.
