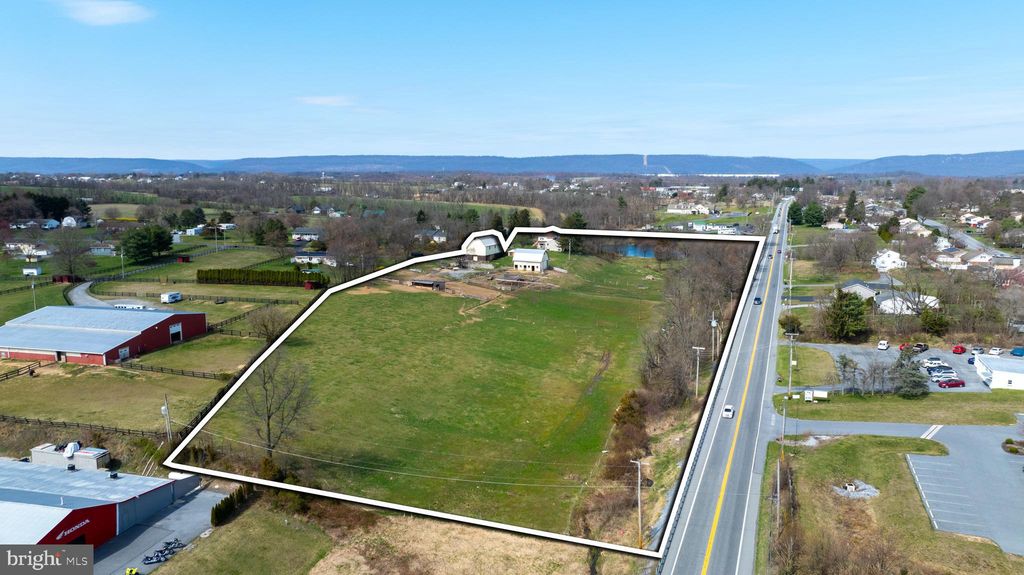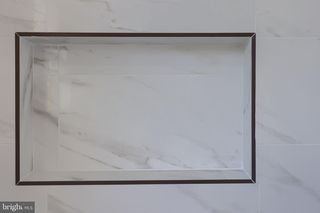


FOR SALE12 ACRES
42 Camp Meeting Rd
Jonestown, PA 17038
- 4 Beds
- 3 Baths
- 2,758 sqft (on 12 acres)
- 4 Beds
- 3 Baths
- 2,758 sqft (on 12 acres)
4 Beds
3 Baths
2,758 sqft
(on 12 acres)
We estimate this home will sell faster than 86% nearby.
Local Information
© Google
-- mins to
Commute Destination
Description
Welcome to 42 Camp Meeting Road! This 12 acre farmette features a four bedroom three bathroom house and a four bedroom, one bathroom in-law quarters/apartment! The property features several outbuildings including a 61 x 35 foot bank barn, a corn barn, and utility shed. Upon entering the main house you are greeted by beautiful hardwood floors, exposed beams and hand crafted ship lap. The primary bedroom is located on the first floor and offers a private entrance, this space could also be used as an office or recreation room. Upstairs you will find three nice sized bedrooms which have all new flooring and fresh paint. The second floor also offers a full bathroom and access to the attic for additional storage. Two separate basement areas provide great flex space or additional bedrooms if desired. The recently constructed in-law quarters has its own private entrance which leads to an open floor plan with vaulted ceilings and wood beams which offers a modern farm house feel. This space has potential to be used as in-law quarters, perfect for large families! The property also features a picturesque pond and sprawling pastures. Zoning of the property includes, RESIDENTIAL, COMMERCIAL, and AGRICULUTRAL...the possibilities and opportunities are endless! Call to schedule a private tour of the property today!
Home Highlights
Parking
Open Parking
Outdoor
Porch, Deck
A/C
Heating & Cooling
HOA
None
Price/Sqft
$308
Listed
24 days ago
Home Details for 42 Camp Meeting Rd
Interior Features |
|---|
Interior Details Basement: Combination,Partially Finished,Poured Concrete,OtherNumber of Rooms: 1Types of Rooms: Basement |
Beds & Baths Number of Bedrooms: 4Main Level Bedrooms: 1Number of Bathrooms: 3Number of Bathrooms (full): 2Number of Bathrooms (half): 1Number of Bathrooms (main level): 2 |
Dimensions and Layout Living Area: 2758 Square Feet |
Appliances & Utilities Appliances: Cooktop, Dishwasher, Dryer - Electric, Exhaust Fan, Oven/Range - Electric, Refrigerator, Electric Water HeaterDishwasherLaundry: Main Level,Has Laundry,Dryer In Unit,Washer In Unit,Laundry RoomRefrigerator |
Heating & Cooling Heating: Hot Water,OilHas CoolingAir Conditioning: Window Unit(s),ElectricHas HeatingHeating Fuel: Hot Water |
Fireplace & Spa Number of Fireplaces: 1Fireplace: Free Standing, Wood BurningHas a Fireplace |
Gas & Electric Electric: 100 Amp Service, Other |
Windows, Doors, Floors & Walls Window: ReplacementFlooring: Carpet, Engineered Wood, Hardwood, Laminate Plank, Vinyl, Luxury Vinyl Plank, Wood Floors |
Levels, Entrance, & Accessibility Stories: 4Number of Stories: 4Levels: FourAccessibility: NoneFloors: Carpet, Engineered Wood, Hardwood, Laminate Plank, Vinyl, Luxury Vinyl Plank, Wood Floors |
View View: Creek/Stream, Pond, Pasture |
Exterior Features |
|---|
Exterior Home Features Roof: ShinglePatio / Porch: Deck, PorchFencing: Partial, Split RailVegetation: ClearedOther Structures: Above Grade, Below Grade, OutbuildingExterior: BalconyFoundation: Slab, Block, BasementNo Private Pool |
Parking & Garage No CarportNo GarageNo Attached GarageHas Open ParkingParking: Asphalt Driveway,Circular Driveway,Crushed Stone,Paved,Private,Driveway,Off Street |
Pool Pool: None |
Frontage Waterfront: Fishing Allowed, PondFrontage Type: Road FrontageNot on Waterfront |
Water & Sewer Sewer: On Site Septic |
Farm & Range Horse Amenities: Horses Allowed, Stable(s)Allowed to Raise Horses |
Finished Area Finished Area (above surface): 2380 Square FeetFinished Area (below surface): 378 Square Feet |
Days on Market |
|---|
Days on Market: 24 |
Property Information |
|---|
Year Built Year Built: 1850 |
Property Type / Style Property Type: ResidentialProperty Subtype: Single Family ResidenceStructure Type: Dwelling w/Separate Living Area, DetachedArchitecture: Farmhouse/National Folk,Other |
Building Construction Materials: Aluminum SidingNot a New ConstructionNo Additional Parcels |
Property Information Condition: Very GoodIncluded in Sale: Washer / Dryer / RefrigeratorParcel Number: 3323177113934210000 |
Price & Status |
|---|
Price List Price: $850,000Price Per Sqft: $308 |
Status Change & Dates Possession Timing: Close Of Escrow |
Active Status |
|---|
MLS Status: ACTIVE |
Media |
|---|
Location |
|---|
Direction & Address City: JonestownCommunity: Northern Lebanon |
School Information Elementary School District: Northern LebanonJr High / Middle School District: Northern LebanonHigh School: Northern LebanonHigh School District: Northern Lebanon |
Agent Information |
|---|
Listing Agent Listing ID: PALN2014034 |
Community |
|---|
Not Senior Community |
HOA |
|---|
No HOA |
Lot Information |
|---|
Lot Area: 12 Acres |
Listing Info |
|---|
Special Conditions: Standard |
Offer |
|---|
Listing Agreement Type: Exclusive Right To SellListing Terms: Cash, Conventional |
Compensation |
|---|
Buyer Agency Commission: 2.5Buyer Agency Commission Type: %Sub Agency Commission: 0Sub Agency Commission Type: %Transaction Broker Commission: 0Transaction Broker Commission Type: % |
Notes The listing broker’s offer of compensation is made only to participants of the MLS where the listing is filed |
Business |
|---|
Business Information Ownership: Fee Simple |
Miscellaneous |
|---|
BasementMls Number: PALN2014034Municipality: UNION TWPAttic: AtticWater ViewWater View: Creek/Stream, Pond |
Last check for updates: about 12 hours ago
Listing courtesy of Diana Monger, (717) 951-1990
Berkshire Hathaway HomeServices Homesale Realty, (800) 383-3535
Co-Listing Agent: Logan Scott Monger, (717) 799-7578
Berkshire Hathaway HomeServices Homesale Realty, (800) 383-3535
Source: Bright MLS, MLS#PALN2014034

Also Listed on Berkshire Hathaway HomeServices Homesale Realty.
Price History for 42 Camp Meeting Rd
| Date | Price | Event | Source |
|---|---|---|---|
| 04/24/2024 | $850,000 | PriceChange | Bright MLS #PALN2014034 |
| 04/04/2024 | $899,000 | Listed For Sale | Bright MLS #PALN2014034 |
| 11/25/2019 | $375,000 | Sold | N/A |
| 10/07/2019 | $375,000 | PriceChange | Agent Provided |
| 04/09/2019 | $395,000 | PriceChange | Agent Provided |
| 12/05/2018 | $435,000 | Listed For Sale | Agent Provided |
Similar Homes You May Like
Skip to last item
- Lusk & Associates Sotheby's International Realty
- Berkshire Hathaway HomeServices Homesale Realty
- See more homes for sale inJonestownTake a look
Skip to first item
New Listings near 42 Camp Meeting Rd
Skip to last item
Skip to first item
Property Taxes and Assessment
| Year | 2023 |
|---|---|
| Tax | $6,178 |
| Assessment | $302,700 |
Home facts updated by county records
Comparable Sales for 42 Camp Meeting Rd
Address | Distance | Property Type | Sold Price | Sold Date | Bed | Bath | Sqft |
|---|---|---|---|---|---|---|---|
0.25 | Single-Family Home | $341,000 | 06/05/23 | 3 | 3 | 2,314 | |
0.30 | Single-Family Home | $331,000 | 04/12/24 | 3 | 3 | 2,338 | |
0.35 | Single-Family Home | $330,000 | 02/23/24 | 3 | 3 | 2,588 | |
0.13 | Single-Family Home | $299,900 | 10/02/23 | 3 | 2 | 1,949 | |
0.43 | Single-Family Home | $302,500 | 12/29/23 | 4 | 4 | 2,863 | |
0.25 | Single-Family Home | $325,000 | 07/21/23 | 3 | 2 | 2,076 | |
0.89 | Single-Family Home | $480,000 | 03/13/24 | 4 | 3 | 3,036 | |
0.24 | Single-Family Home | $305,000 | 03/06/24 | 3 | 2 | 1,832 | |
0.53 | Single-Family Home | $845,000 | 03/15/24 | 3 | 2 | 2,212 | |
0.39 | Single-Family Home | $318,000 | 05/19/23 | 3 | 2 | 1,704 |
What Locals Say about Jonestown
- Simplykevsgirl
- Resident
- 6y ago
"I grew up here, everyone be knows each other. It’s slowly getting larger but the people are still polite and happy to help one another. "
LGBTQ Local Legal Protections
LGBTQ Local Legal Protections
Diana Monger, Berkshire Hathaway HomeServices Homesale Realty

The data relating to real estate for sale on this website appears in part through the BRIGHT Internet Data Exchange program, a voluntary cooperative exchange of property listing data between licensed real estate brokerage firms, and is provided by BRIGHT through a licensing agreement.
Listing information is from various brokers who participate in the Bright MLS IDX program and not all listings may be visible on the site.
The property information being provided on or through the website is for the personal, non-commercial use of consumers and such information may not be used for any purpose other than to identify prospective properties consumers may be interested in purchasing.
Some properties which appear for sale on the website may no longer be available because they are for instance, under contract, sold or are no longer being offered for sale.
Property information displayed is deemed reliable but is not guaranteed.
Copyright 2024 Bright MLS, Inc. Click here for more information
The listing broker’s offer of compensation is made only to participants of the MLS where the listing is filed.
The listing broker’s offer of compensation is made only to participants of the MLS where the listing is filed.
42 Camp Meeting Rd, Jonestown, PA 17038 is a 4 bedroom, 3 bathroom, 2,758 sqft single-family home built in 1850. This property is currently available for sale and was listed by Bright MLS on Mar 26, 2024. The MLS # for this home is MLS# PALN2014034.
