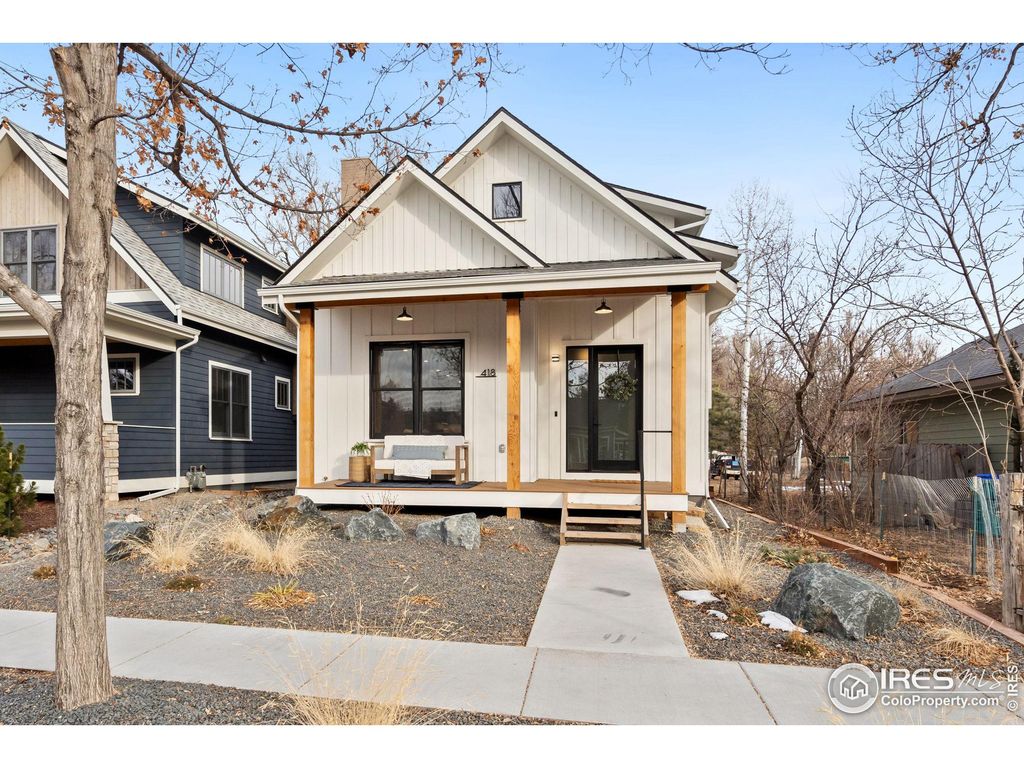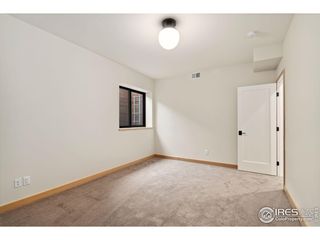


FOR SALENEW CONSTRUCTION
418 N Grant Ave
Fort Collins, CO 80521
Matinez park- 6 Beds
- 5 Baths
- 4,013 sqft
- 6 Beds
- 5 Baths
- 4,013 sqft
6 Beds
5 Baths
4,013 sqft
Local Information
© Google
-- mins to
Commute Destination
Description
The perfect blend of Modern Farmhouse Design and Classic Charm can be found in this newly constructed home in Old Town. A welcoming front porch invites you into an open floorplan with white oak floors, cozy living room fireplace, light-filled dining room, and a well-appointed kitchen with custom green cabinetry, large island with seating, high-end appliances, and ample workspace. The main floor primary suite is an ideal retreat, with large walk-in shower, floating vanity with double sinks, walk-in closet, and a large slider that opens to the back deck-the ultimate spot for morning coffee. A main floor laundry room, and convenient mud room/drop zone make for easy and tidy main floor living. The oak floors continue upstairs where you'll find loft space, 2 bedrooms and a full bathroom. The basement greets you with high ceilings, large windows, 3 more bedrooms, a bathroom, and a family room, complete with wet bar. Out back, you're treated to a private fenced yard, a deck, patio, and pergola, a two car garage and yes, a 304 SF CARRIAGE HOUSE with 3/4 bathroom. From the flooring to the lighting, the counters to the cabinets, the functionality to the storage, no detail was overlooked in this incredible property. An amazing place to gather and call home. Please note that the Total Square Footage of 4,013 SF includes the 304 SF Carriage House.
Home Highlights
Parking
Garage
Outdoor
Patio, Deck
A/C
Heating & Cooling
HOA
None
Price/Sqft
$447
Listed
90 days ago
Home Details for 418 N Grant Ave
Interior Features |
|---|
Interior Details Basement: Full,90%+ Finished Basement,Built-In Radon,Radon UnknownNumber of Rooms: 10Types of Rooms: Master Bedroom, Bedroom, Bedroom 2, Bedroom 3, Bedroom 4, Bedroom 5, Dining Room, Family Room, Kitchen, Living RoomWet Bar |
Beds & Baths Number of Bedrooms: 6Main Level Bedrooms: 1Number of Bathrooms: 5Number of Bathrooms (full): 1Number of Bathrooms (three quarters): 3Number of Bathrooms (half): 1 |
Dimensions and Layout Living Area: 4013 Square Feet |
Appliances & Utilities Utilities: Natural Gas Available, Electricity Available, Cable AvailableAppliances: Electric Range/Oven, Double Oven, Dishwasher, Refrigerator, Bar Fridge, Washer, Dryer, MicrowaveDishwasherDryerLaundry: Washer/Dryer Hookups,Main LevelMicrowaveRefrigeratorWasher |
Heating & Cooling Heating: Forced Air,Heat Pump,Radiant,2 or More Heat SourcesHas CoolingAir Conditioning: Central Air,Ceiling Fan(s)Has HeatingHeating Fuel: Forced Air |
Fireplace & Spa Fireplace: Gas, Living RoomHas a FireplaceNo Spa |
Gas & Electric Electric: Electric, City of FTCGas: Natural Gas, XcelHas Electric on Property |
Windows, Doors, Floors & Walls Window: Double Pane WindowsFlooring: Wood, Wood Floors, Tile, Laminate |
Levels, Entrance, & Accessibility Stories: 1.5Levels: One and One HalfFloors: Wood, Wood Floors, Tile, Laminate |
View No View |
Exterior Features |
|---|
Exterior Home Features Roof: CompositionPatio / Porch: Patio, DeckFencing: PartialOther Structures: Carriage House |
Parking & Garage Number of Garage Spaces: 2Number of Covered Spaces: 2Other Parking: Garage Type: DetachedNo CarportHas a GarageNo Attached GarageParking Spaces: 2Parking: Garage Door Opener,Alley Access |
Frontage Road Surface Type: PavedNot on Waterfront |
Water & Sewer Sewer: City Sewer |
Farm & Range Not Allowed to Raise HorsesDoes Not Include Irrigation Water Rights |
Finished Area Finished Area (above surface): 2549 Square FeetFinished Area (below surface): 1464 Square Feet |
Days on Market |
|---|
Days on Market: 90 |
Property Information |
|---|
Year Built Year Built: 2022 |
Property Type / Style Property Type: ResidentialProperty Subtype: Residential-Detached, ResidentialStructure Type: Includes Rental UnitArchitecture: Farm House |
Building Construction Materials: Wood/Frame, Wood SidingIs a New Construction |
Property Information Condition: New ConstructionUsage of Home: Single FamilyNot Included in Sale: Staging ItemsParcel Number: R1679648 |
Price & Status |
|---|
Price List Price: $1,795,000Price Per Sqft: $447 |
Active Status |
|---|
MLS Status: Active |
Media |
|---|
Location |
|---|
Direction & Address City: Fort CollinsCommunity: Menning |
School Information Elementary School: PutnamJr High / Middle School: LincolnHigh School: PoudreHigh School District: Poudre |
Agent Information |
|---|
Listing Agent Listing ID: 1002305 |
Building |
|---|
Building Details Builder Name: Lenoch |
Building Area Building Area: 4013 Square Feet |
Community |
|---|
Not Senior Community |
HOA |
|---|
No HOA |
Lot Information |
|---|
Lot Area: 6319 sqft |
Listing Info |
|---|
Special Conditions: Private Owner |
Offer |
|---|
Listing Terms: Cash, Conventional |
Energy |
|---|
Energy Efficiency Features: HVAC, Thermostat |
Compensation |
|---|
Buyer Agency Commission: 2.80Buyer Agency Commission Type: % |
Notes The listing broker’s offer of compensation is made only to participants of the MLS where the listing is filed |
Miscellaneous |
|---|
Last check for updates: about 21 hours ago
Listing courtesy of Douglas Miller, (970) 481-9444
Group Mulberry
Marsha Petrovic, (970) 980-6045
Group Mulberry
Source: IRES, MLS#1002305

Also Listed on REcolorado.
Price History for 418 N Grant Ave
| Date | Price | Event | Source |
|---|---|---|---|
| 01/29/2024 | $1,795,000 | Listed For Sale | IRES #1002305 |
| 01/02/2024 | ListingRemoved | IRES #997905 | |
| 10/11/2023 | $1,795,000 | Listed For Sale | IRES #997905 |
| 08/02/2023 | ListingRemoved | IRES #988322 | |
| 05/23/2023 | $1,800,000 | Listed For Sale | IRES #988322 |
Similar Homes You May Like
Skip to last item
- Ben Woodrum, Coldwell Banker Realty- Fort Collins
- Douglas Miller, Group Mulberry
- Laura Petrick, C3 Real Estate Solutions, LLC
- Josh Chapel, Coldwell Banker Realty- Fort Collins
- Emily Jones, Group Harmony
- Andria Porter Stashak, Keller Williams-DTC
- Andrea Tuell, Group Harmony
- See more homes for sale inFort CollinsTake a look
Skip to first item
New Listings near 418 N Grant Ave
Skip to last item
- Michael Salza, C3 Real Estate Solutions, LLC
- Devin Ferrey, FR Properties Ltd
- Emily Heinz, Downtown Real Estate Brokers
- Derek Rau, HomeSmart Realty Partners FTC
- Josh Chapel, Coldwell Banker Realty- Fort Collins
- Charlotte Franklin, Charlotte Franklin
- Patrick Gaebler, RE/MAX Alliance-FTC Dwtn
- Christine Motschall, RE/MAX Alliance-Loveland
- See more homes for sale inFort CollinsTake a look
Skip to first item
Comparable Sales for 418 N Grant Ave
Address | Distance | Property Type | Sold Price | Sold Date | Bed | Bath | Sqft |
|---|---|---|---|---|---|---|---|
0.09 | Single-Family Home | $2,150,000 | 07/31/23 | 5 | 5 | 4,503 | |
0.16 | Single-Family Home | $1,071,000 | 07/31/23 | 4 | 4 | 3,165 | |
0.34 | Single-Family Home | $1,570,000 | 01/26/24 | 5 | 4 | 3,618 | |
0.37 | Single-Family Home | $1,650,000 | 05/04/23 | 5 | 4 | 3,676 | |
0.19 | Single-Family Home | $948,000 | 06/30/23 | 5 | 3 | 1,826 | |
0.38 | Single-Family Home | $1,570,000 | 06/30/23 | 4 | 4 | 2,977 | |
0.47 | Single-Family Home | $1,488,400 | 03/29/24 | 6 | 3 | 3,267 | |
0.45 | Single-Family Home | $775,000 | 05/16/23 | 4 | 4 | 2,329 | |
0.35 | Single-Family Home | $936,000 | 04/29/24 | 5 | 2 | 2,300 | |
0.32 | Single-Family Home | $715,000 | 04/19/24 | 4 | 3 | 2,626 |
Neighborhood Overview
Neighborhood stats provided by third party data sources.
What Locals Say about Matinez park
- J S.
- Resident
- 4y ago
"Great community with nice people and close to parks, trails and downtown. Happy and proud to live here. "
LGBTQ Local Legal Protections
LGBTQ Local Legal Protections
Douglas Miller, Group Mulberry

Information source: Information and Real Estate Services, LLC. Provided for limited non-commercial use only under IRES Rules © Copyright IRES.
Listing information is provided exclusively for consumers' personal, non-commercial use and may not be used for any purpose other than to identify prospective properties consumers may be interested in purchasing.
Information deemed reliable but not guaranteed by the MLS.
Compensation information displayed on listing details is only applicable to other participants and subscribers of the source MLS.
Listing information is provided exclusively for consumers' personal, non-commercial use and may not be used for any purpose other than to identify prospective properties consumers may be interested in purchasing.
Information deemed reliable but not guaranteed by the MLS.
Compensation information displayed on listing details is only applicable to other participants and subscribers of the source MLS.
418 N Grant Ave, Fort Collins, CO 80521 is a 6 bedroom, 5 bathroom, 4,013 sqft single-family home built in 2022. 418 N Grant Ave is located in Matinez park, Fort Collins. This property is currently available for sale and was listed by IRES on Jan 29, 2024. The MLS # for this home is MLS# 1002305.
