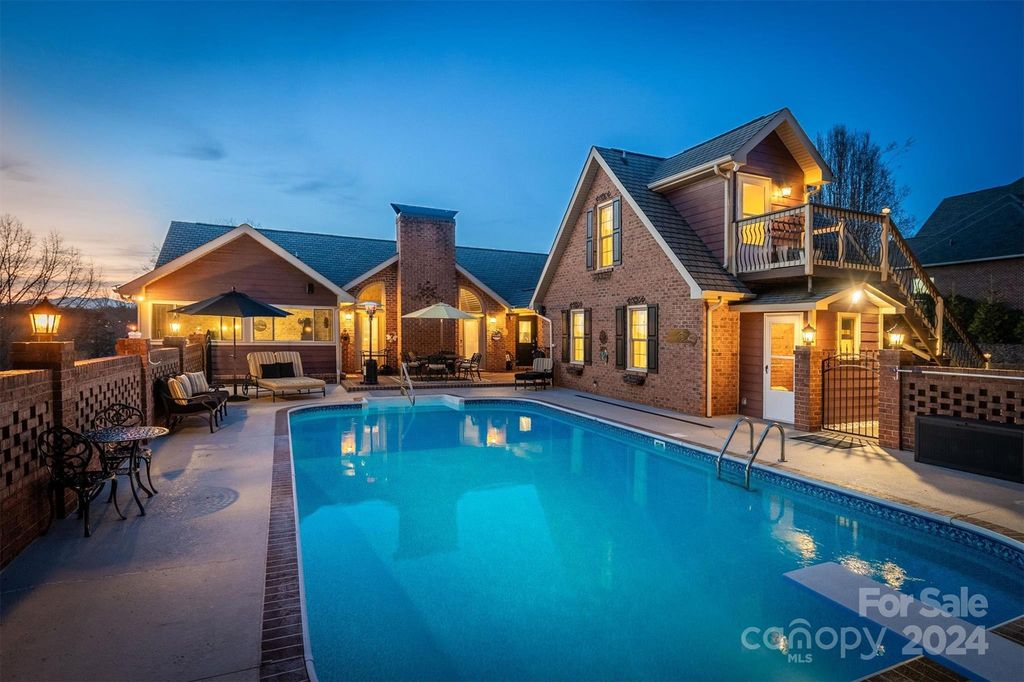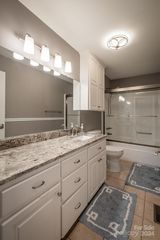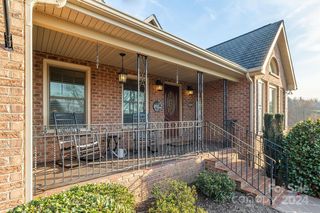


SOLDAPR 15, 2024
413 Woodridge Dr SE
Lenoir, NC 28645
- 4 Beds
- 5 Baths
- 3,143 sqft (on 0.70 acres)
- 4 Beds
- 5 Baths
- 3,143 sqft (on 0.70 acres)
4 Beds
5 Baths
3,143 sqft
(on 0.70 acres)
Homes for Sale Near 413 Woodridge Dr SE
Skip to last item
Skip to first item
Local Information
© Google
-- mins to
Commute Destination
Description
This property is no longer available to rent or to buy. This description is from April 15, 2024
Nestled in the serene Woodridge Estates, this brick home offers 2200 sqft on the main level, including 3 beds and 2 full baths, plus a fourth bedroom & full bathroom above the garage & 1/2 bath by the pool. The guest suite, accessible via a separate entrance by the inviting in-ground pool, ensures privacy & convenience. The main level features a spacious great room w/ a cathedral tongue-in-groove ceiling, opening to the poolside patio & a cozy wood-burning fireplace w/ gas logs. The luxurious primary bedroom boasts cathedral ceilings, an ensuite bathroom w/ dual vanities, soaking tub, & an oversized walk-in closet. A sunroom w/ tile floors & patio access offers potential as an artist's studio or office. The basement boasts a 26x20 rec rm w/ a half bath, bar, & kitchenette, while an additional 18x13 den could serve as a home office. With 1600 sq ft of unfinished area, including workshop space w/ a garage door & a second driveway for easy access, this home offers endless possibilities!
Home Highlights
Parking
Garage
Outdoor
Pool
A/C
Heating & Cooling
HOA
None
Price/Sqft
$239/sqft
Listed
38 days ago
Home Details for 413 Woodridge Dr SE
Active Status |
|---|
MLS Status: Closed |
Interior Features |
|---|
Interior Details Basement: Basement Garage Door,Basement Shop,Exterior Entry,Interior Entry,Partially Finished,Storage Space,Walk-Up AccessNumber of Rooms: 2Types of Rooms: Bedroom S, Primary BedroomWet Bar |
Beds & Baths Number of Bedrooms: 4Main Level Bedrooms: 3Number of Bathrooms: 5Number of Bathrooms (full): 3Number of Bathrooms (half): 2 |
Dimensions and Layout Living Area: 3143 Square Feet |
Appliances & Utilities Utilities: Cable Available, Underground Power LinesAppliances: Dishwasher, Gas Range, Gas Water Heater, Microwave, Refrigerator, Trash CompactorDishwasherLaundry: Utility Room,Laundry Room,Main LevelMicrowaveRefrigerator |
Heating & Cooling Heating: Forced Air,Natural GasHas CoolingAir Conditioning: Central AirHas HeatingHeating Fuel: Forced Air |
Fireplace & Spa Fireplace: Gas Log, Great Room, Recreation Room, Wood Burning |
Windows, Doors, Floors & Walls Flooring: Tile, Wood |
Levels, Entrance, & Accessibility Floors: Tile, Wood |
View Has a ViewView: Golf Course, Long Range, Mountain(s) |
Security Security: Security System |
Exterior Features |
|---|
Exterior Home Features Roof: ShingleHas a Private Pool |
Parking & Garage Number of Garage Spaces: 2Number of Covered Spaces: 2No CarportHas a GarageNo Attached GarageParking Spaces: 2Parking: Basement,Detached Garage,Garage Door Opener,Garage Faces Side,Garage on Main Level |
Pool Pool: In GroundPool |
Frontage Responsible for Road Maintenance: Publicly Maintained RoadRoad Surface Type: Concrete |
Water & Sewer Sewer: Public Sewer |
Surface & Elevation Elevation Units: Feet |
Finished Area Finished Area (above surface): 2222Finished Area (below surface): 663 |
Property Information |
|---|
Year Built Year Built: 1991 |
Property Type / Style Property Type: ResidentialProperty Subtype: Single Family Residence |
Building Construction Materials: Brick Full, Fiber CementNot a New Construction |
Property Information Parcel Number: 275910455588 and 2759456451Additional Parcels Description: 09-124A- 1- 38 and 09-124A- 1- 37 |
Price & Status |
|---|
Price List Price: $749,900Price Per Sqft: $239/sqft |
Location |
|---|
Direction & Address City: LenoirCommunity: WoodRidge Estates |
School Information Elementary School: Lower CreekJr High / Middle School: William LenoirHigh School: Hibriten |
Building |
|---|
Building Area Building Area: 2222 Square Feet |
Lot Information |
|---|
Lot Area: 0.7 acres |
Listing Info |
|---|
Special Conditions: Standard |
Compensation |
|---|
Buyer Agency Commission: 2.5Buyer Agency Commission Type: %Sub Agency Commission: 0Sub Agency Commission Type: % |
Notes The listing broker’s offer of compensation is made only to participants of the MLS where the listing is filed |
Miscellaneous |
|---|
BasementMls Number: 4117682Attic: Pull Down StairsAttribution Contact: 828-307-0099 |
Additional Information |
|---|
Mlg Can ViewMlg Can Use: IDX |
Last check for updates: about 23 hours ago
Listed by Adriano Lamboglia, (828) 307-0099
True North Realty
Katie Lamboglia, (704) 674-0302
True North Realty
Bought with: Non Member, (704) 940-3159, Canopy Administration
Source: Canopy MLS as distributed by MLS GRID, MLS#4117682

Price History for 413 Woodridge Dr SE
| Date | Price | Event | Source |
|---|---|---|---|
| 04/15/2024 | $749,900 | Sold | Canopy MLS as distributed by MLS GRID #4117682 |
| 03/28/2024 | $749,900 | Pending | Canopy MLS as distributed by MLS GRID #4117682 |
| 03/21/2024 | $749,900 | PriceChange | Canopy MLS as distributed by MLS GRID #4117682 |
| 03/07/2024 | $725,000 | Listed For Sale | N/A |
| 05/16/2022 | $617,500 | Sold | Canopy MLS as distributed by MLS GRID #3848477 |
| 04/18/2022 | $599,000 | Contingent | Canopy MLS as distributed by MLS GRID #3848477 |
| 04/11/2022 | $599,000 | Listed For Sale | Canopy MLS as distributed by MLS GRID #3848477 |
Comparable Sales for 413 Woodridge Dr SE
Address | Distance | Property Type | Sold Price | Sold Date | Bed | Bath | Sqft |
|---|---|---|---|---|---|---|---|
0.09 | Single-Family Home | $725,000 | 03/28/24 | 3 | 5 | 3,256 | |
0.09 | Single-Family Home | $650,000 | 11/28/23 | 5 | 4 | 3,840 | |
0.10 | Single-Family Home | $460,000 | 08/23/23 | 4 | 3 | 2,644 | |
0.22 | Single-Family Home | $430,000 | 10/12/23 | 3 | 3 | 3,475 | |
0.27 | Single-Family Home | $248,000 | 02/13/24 | 3 | 2 | 1,488 | |
0.89 | Single-Family Home | $440,000 | 05/01/23 | 4 | 3 | 4,356 | |
0.68 | Single-Family Home | $350,000 | 02/06/24 | 5 | 3 | 3,779 | |
1.02 | Single-Family Home | $750,000 | 03/27/24 | 3 | 4 | 4,542 | |
0.47 | Single-Family Home | $465,000 | 07/27/23 | 3 | 3 | 2,213 |
Assigned Schools
These are the assigned schools for 413 Woodridge Dr SE.
- Hibriten High
- 9-12
- Public
- 836 Students
3/10GreatSchools RatingParent Rating AverageAs an exchange student, I was welcomed and everybody, students and teachers were so nice to me. The school itself is really nice. I would recommend this placeStudent Review3y ago - Lower Creek Elementary
- K-5
- Public
- 367 Students
6/10GreatSchools RatingParent Rating AverageMy child truly loved her experience at LCES. Her teachers were very knowledgeable and had high expectations. They made her feel part of their school family, even though she went to another school for K-2 grades. She established a great group of core friends and learned the value of being part of a school family and team.Parent Review8y ago - William Lenoir Middle
- 6-8
- Public
- 596 Students
3/10GreatSchools RatingParent Rating Averagethey are giving my son work that he hasn't even had to study about it or the teachers haven't reached It yet they think he is just supposed to know this DO NOT recommend this schoolParent Review1y ago - Check out schools near 413 Woodridge Dr SE.
Check with the applicable school district prior to making a decision based on these schools. Learn more.
What Locals Say about Lenoir
- Bgbrh92hh8
- Resident
- 2mo ago
"Small town lots of fun stuff to do. Good schools for kids and the daycare’s is awesome "
- Jeremy G Greer
- Resident
- 4mo ago
"It’s the foothills and it’s just cozy and peaceful here. Small town living at its finest. I would suggest anyone moving here. "
- Andrea B.
- Prev. Resident
- 1y ago
"I grew up in this neighborhood and didn't appreciate it like I should. Now that I'm middle-aged, I can see the appeal to it. Lots of newer walking parks and outdoor recreation areas, too, have been built over the past several years. The beauty is in the little things and in living a calm and peaceful life. "
- Lisa Y.
- Resident
- 3y ago
"I live in Lenoir it's okay a lot of drug addicts but I guess I need to make money jobs are scarce but the mountains are beautiful people are okay schools to be a little better the men are not very nice except mine LOL pretty good place to raise children crime rates not too bad I have good friends that want to leave them. my friend is buying me a home we have lived together for 15 years I think it's very nice of him that's on me a nice house real quick"
- Kyle H.
- Resident
- 4y ago
"There ain’t nothing going on in this area. There are community events for the elderly but not really anything for young folks or young families. This is why I have made the decision to promptly move following the completion of a management traineee program for a finance company. "
- Ladygragg
- Resident
- 4y ago
"Friendly neighborhood - easy access to town - well kept yards - safe neighborhood - it’s an overall great place to live."
- Lella S.
- Resident
- 4y ago
"There aren’t any unless you go to church. Sometimes downtown has a festival or other event, but there isn’t much for someone secular. I usually take the thirty minute trip into the mountains for things to do."
- Havokcool77
- Resident
- 4y ago
"Lots of dog owners in this neighborhood. It’s a dog conscious community. There is also a wonderful park to play with and walk your dog "
- Tbumgardner730
- Resident
- 5y ago
"This neighborhood is convenient to just about everything that we need. We have very nice, considerate neighbors."
- Rivasdouglas
- Resident
- 5y ago
"great as a comuity neighbors watch over each other good schools good jobs all you got to do is willing to work hard !"
- Anya K.
- Resident
- 5y ago
"there's a stupidly huge mud wheel, which is something, I guess. there's art on all the main streets, and they often have car shows or live music in town, though it's all country. "
- Anya K.
- Resident
- 5y ago
"nice neighborhood, quaint an quiet. not much to do herethough, I'm afraid, and the area is stifilingly conservative "
- Havokcool77
- Resident
- 5y ago
"We just moved here two months ago. So far it has been quite and the neighbors have been very friendly."
- Havokcool77
- Resident
- 6y ago
"Just moved to Lenoir. So far everyone has been very friendly. Our street is quite and neighbors are warm and welcoming. Still looking for a good breakfast place."
LGBTQ Local Legal Protections
LGBTQ Local Legal Protections

Based on information submitted to the MLS GRID as of 2024-01-24 10:55:15 PST. All data is obtained from various sources and may not have been verified by broker or MLS GRID. Supplied Open House Information is subject to change without notice. All information should be independently reviewed and verified for accuracy. Properties may or may not be listed by the office/agent presenting the information. Some IDX listings have been excluded from this website. Click here for more information
The Listing Brokerage’s offer of compensation is made only to participants of the MLS where the listing is filed and to participants of an MLS subject to a data-access agreement with Canopy MLS.
The Listing Brokerage’s offer of compensation is made only to participants of the MLS where the listing is filed and to participants of an MLS subject to a data-access agreement with Canopy MLS.
Homes for Rent Near 413 Woodridge Dr SE
Skip to last item
Skip to first item
Off Market Homes Near 413 Woodridge Dr SE
Skip to last item
- Ivester Jackson Distinctive Properties
- See more homes for sale inLenoirTake a look
Skip to first item
413 Woodridge Dr SE, Lenoir, NC 28645 is a 4 bedroom, 5 bathroom, 3,143 sqft single-family home built in 1991. This property is not currently available for sale. 413 Woodridge Dr SE was last sold on Apr 15, 2024 for $749,900 (0% higher than the asking price of $749,900). The current Trulia Estimate for 413 Woodridge Dr SE is $750,700.
