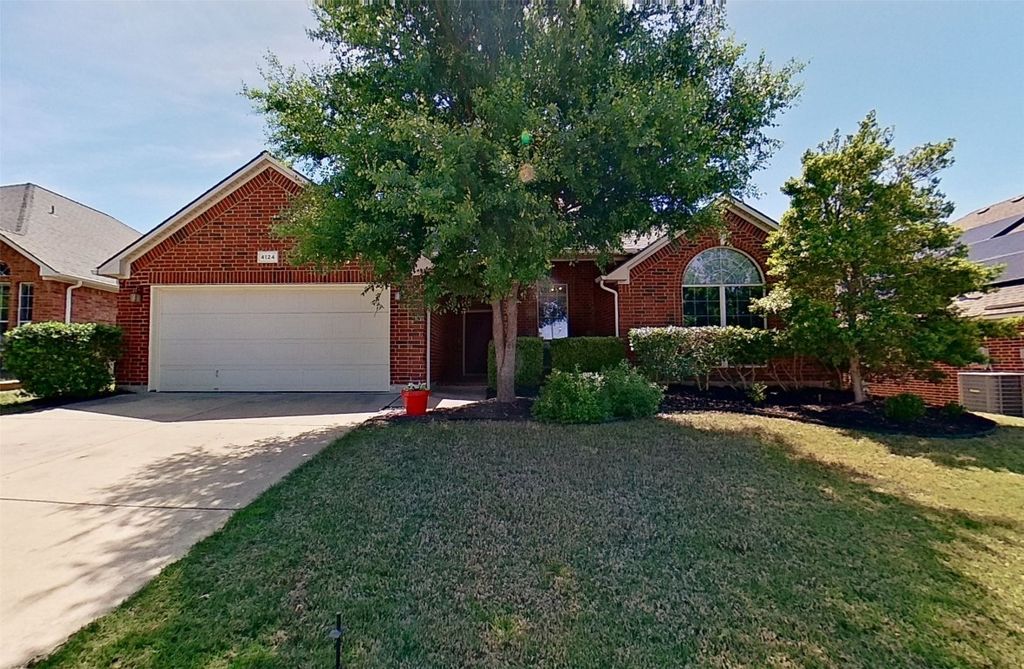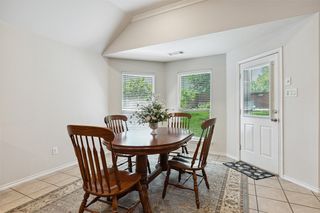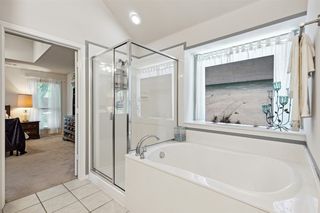


PENDING
4124 Bickmore Ln
Fort Worth, TX 76244
McPherson Ranch- 4 Beds
- 2 Baths
- 2,218 sqft
- 4 Beds
- 2 Baths
- 2,218 sqft
4 Beds
2 Baths
2,218 sqft
Local Information
© Google
-- mins to
Commute Destination
Description
This beautiful single story home radiates warmth & comfort from the moment you step in! Smartly designed offering 4 generously sized bedrooms, 2 full bathrooms, and a versatile study with French doors that could flex as a 2nd living area, awesome media room, 5th bedroom option, or tailor to your needs. The primary retreat is split from the other rooms, allowing for privacy & relaxing after a long day! This large chef's kitchen was beautifully updated with new granite & backsplash in 2023, and opens to the cozy family room creating the ideal space for both entertainment & relaxation! Large fully fenced backyard with 3 mature native trees, 3 Crepe Myrtles, and plenty of space for the green thumb enthusiast to garden! Easy access to major routes, DFW Airport & centrally located to an array of entertainment & activities including Downtown Fort Worth & Historic Stockyards, Lake Worth, and Eagle Mountain Lake for fun-filled weekends on the water!
Home Highlights
Parking
2 Car Garage
Outdoor
Porch, Patio
A/C
Heating & Cooling
HOA
$42/Monthly
Price/Sqft
$180
Listed
13 days ago
Home Details for 4124 Bickmore Ln
Interior Features |
|---|
Interior Details Number of Rooms: 11Types of Rooms: Bedroom, Dining Room, Living Room, Master Bathroom, Full Bath, Office, Master Bedroom, Kitchen, Laundry |
Beds & Baths Number of Bedrooms: 4Number of Bathrooms: 2Number of Bathrooms (full): 2 |
Dimensions and Layout Living Area: 2218 Square Feet |
Appliances & Utilities Utilities: Electricity Available, Natural Gas Available, Sewer Available, Separate Meters, Water AvailableAppliances: Some Gas Appliances, Dishwasher, Electric Oven, Gas Cooktop, Disposal, Gas Water Heater, Plumbed For GasDishwasherDisposalLaundry: Washer Hookup,Electric Dryer Hookup,Laundry in Utility Room |
Heating & Cooling Heating: Central,ElectricHas CoolingAir Conditioning: Central Air,Ceiling Fan(s)Has HeatingHeating Fuel: Central |
Fireplace & Spa Number of Fireplaces: 1Fireplace: Gas Log, Gas StarterHas a Fireplace |
Windows, Doors, Floors & Walls Flooring: Carpet, Ceramic Tile, Wood |
Levels, Entrance, & Accessibility Stories: 1Levels: OneFloors: Carpet, Ceramic Tile, Wood |
Exterior Features |
|---|
Exterior Home Features Roof: CompositionPatio / Porch: Rear Porch, Front Porch, Patio, CoveredFencing: Back Yard, WoodExterior: Garden, Rain GuttersFoundation: SlabGarden |
Parking & Garage Number of Garage Spaces: 2Number of Covered Spaces: 2No CarportHas a GarageHas an Attached GarageParking Spaces: 2Parking: Garage Faces Front,Garage,Garage Door Opener |
Pool Pool: Community |
Frontage Not on Waterfront |
Water & Sewer Sewer: Public Sewer |
Days on Market |
|---|
Days on Market: 13 |
Property Information |
|---|
Year Built Year Built: 2005 |
Property Type / Style Property Type: ResidentialProperty Subtype: Single Family ResidenceStructure Type: HouseArchitecture: Ranch,Traditional,Detached |
Building Construction Materials: BrickNot Attached Property |
Property Information Parcel Number: 40615049 |
Price & Status |
|---|
Price List Price: $399,000Price Per Sqft: $180 |
Status Change & Dates Possession Timing: Close Of Escrow |
Active Status |
|---|
MLS Status: Pending |
Media |
|---|
Virtual Tour (branded): my.matterport.com/show/?m=Hf9UrmwBrzySee Virtual Tour |
Location |
|---|
Direction & Address City: Fort WorthCommunity: Mc Pherson Ranch |
School Information Elementary School: Kay GrangerElementary School District: Northwest ISDJr High / Middle School: John M TidwellJr High / Middle School District: Northwest ISDHigh School: Byron NelsonHigh School District: Northwest ISD |
Agent Information |
|---|
Listing Agent Listing ID: 20569488 |
Community |
|---|
Community Features: Fishing, Fenced Yard, Playground, Park, Pool, Trails/Paths |
HOA |
|---|
HOA Fee Includes: All Facilities, Association ManagementHas an HOAHOA Fee: $500/Annually |
Lot Information |
|---|
Lot Area: 9147.6 sqft |
Listing Info |
|---|
Special Conditions: Standard |
Energy |
|---|
Energy Efficiency Features: Insulation |
Compensation |
|---|
Buyer Agency Commission: 3Buyer Agency Commission Type: % |
Notes The listing broker’s offer of compensation is made only to participants of the MLS where the listing is filed |
Miscellaneous |
|---|
Mls Number: 20569488Living Area Range Units: Square FeetAttribution Contact: 817-783-4605 |
Additional Information |
|---|
FishingFenced YardPlaygroundParkPoolTrails/Paths |
Last check for updates: about 8 hours ago
Listing courtesy of Nancy Granby 0499504, (817) 783-4605
Redfin Corporation
Source: NTREIS, MLS#20569488
Price History for 4124 Bickmore Ln
| Date | Price | Event | Source |
|---|---|---|---|
| 04/20/2024 | $399,000 | Pending | NTREIS #20569488 |
| 04/17/2024 | $399,000 | Contingent | NTREIS #20569488 |
| 04/16/2024 | $399,000 | Listed For Sale | NTREIS #20569488 |
| 08/10/2012 | $164,900 | Listed For Sale | Agent Provided |
Similar Homes You May Like
Skip to last item
Skip to first item
New Listings near 4124 Bickmore Ln
Skip to last item
Skip to first item
Property Taxes and Assessment
| Year | 2023 |
|---|---|
| Tax | $2,074 |
| Assessment | $361,023 |
Home facts updated by county records
Comparable Sales for 4124 Bickmore Ln
Address | Distance | Property Type | Sold Price | Sold Date | Bed | Bath | Sqft |
|---|---|---|---|---|---|---|---|
0.02 | Single-Family Home | - | 06/29/23 | 4 | 2 | 1,852 | |
0.22 | Single-Family Home | - | 02/01/24 | 4 | 2 | 2,226 | |
0.11 | Single-Family Home | - | 04/10/24 | 3 | 2 | 2,017 | |
0.22 | Single-Family Home | - | 05/05/23 | 4 | 2 | 1,910 | |
0.20 | Single-Family Home | - | 12/13/23 | 4 | 2 | 1,817 | |
0.23 | Single-Family Home | - | 07/17/23 | 4 | 2 | 1,673 | |
0.14 | Single-Family Home | - | 07/17/23 | 4 | 3 | 2,593 | |
0.26 | Single-Family Home | - | 04/29/24 | 3 | 2 | 2,299 | |
0.17 | Single-Family Home | - | 01/30/24 | 4 | 2 | 1,673 | |
0.25 | Single-Family Home | - | 07/14/23 | 3 | 2 | 1,902 |
Neighborhood Overview
Neighborhood stats provided by third party data sources.
What Locals Say about McPherson Ranch
- Allen P.
- Resident
- 4y ago
"Good family community. Park and pool are nice. Neighbors are mostly friendly. Recommend neighborhood . "
- Veronica K.
- Resident
- 5y ago
"I have two dogs and they are both different sizes. Most people act scared of larger dogs but I haven’t had that happen to me while living here. I love taking them on walks and it’s a great area. "
LGBTQ Local Legal Protections
LGBTQ Local Legal Protections
Nancy Granby, Redfin Corporation
IDX information is provided exclusively for personal, non-commercial use, and may not be used for any purpose other than to identify prospective properties consumers may be interested in purchasing. Information is deemed reliable but not guaranteed.
The listing broker’s offer of compensation is made only to participants of the MLS where the listing is filed.
The listing broker’s offer of compensation is made only to participants of the MLS where the listing is filed.
4124 Bickmore Ln, Fort Worth, TX 76244 is a 4 bedroom, 2 bathroom, 2,218 sqft single-family home built in 2005. 4124 Bickmore Ln is located in McPherson Ranch, Fort Worth. This property is currently available for sale and was listed by NTREIS on Apr 16, 2024. The MLS # for this home is MLS# 20569488.
