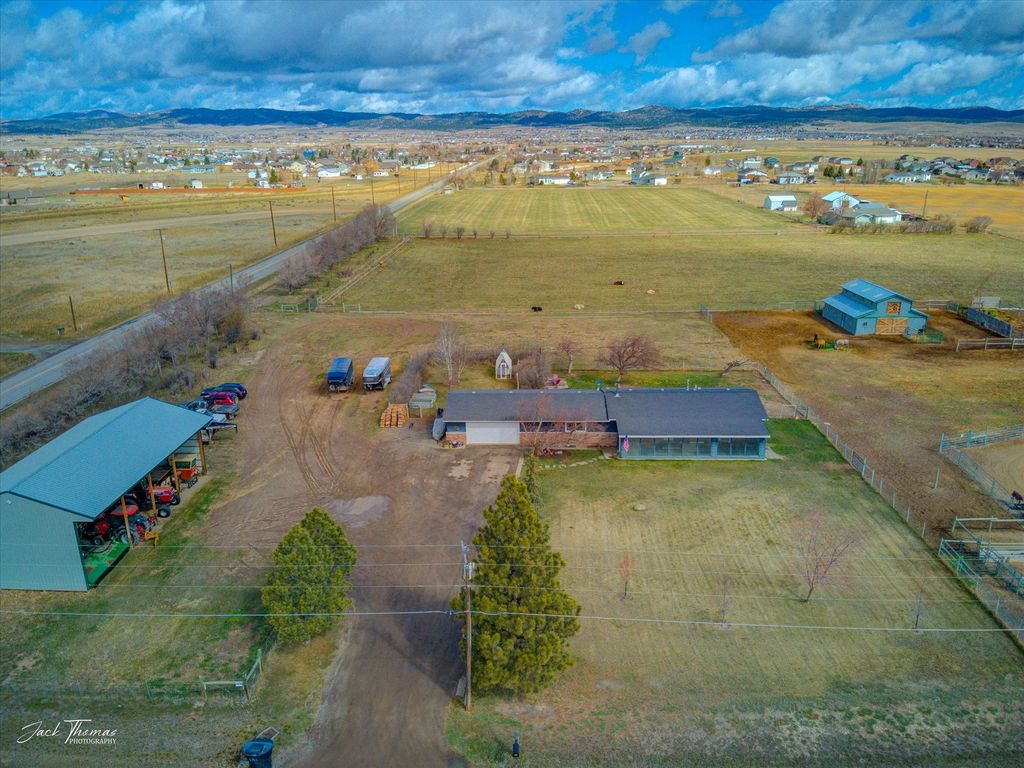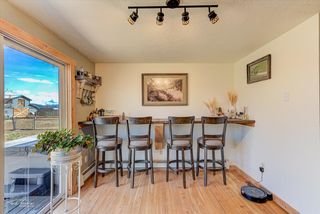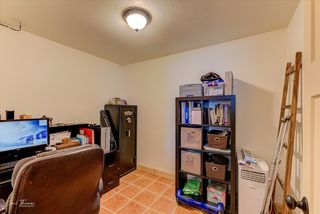


FOR SALE9.36 ACRES
412 John G Mine Rd
Helena, MT 59602
Helena Valley West Central- 3 Beds
- 2 Baths
- 1,848 sqft (on 9.36 acres)
- 3 Beds
- 2 Baths
- 1,848 sqft (on 9.36 acres)
3 Beds
2 Baths
1,848 sqft
(on 9.36 acres)
We estimate this home will sell faster than 84% nearby.
Local Information
© Google
-- mins to
Commute Destination
Description
Welcome to the Montana property of your dreams! Situated on 9.36 acres of pristine land with no covenants, this rare gem offers a unique opportunity to be near town while enjoying ample space for farming and livestock. Boasting membership in the Helena Valley Rural Irrigation District complete with an Irrigation Canal and water rights, this property is a haven for animal lovers!
The property features a roping arena, charming chicken coop, fruit trees, and a fenced backyard ideal for your furry friends. Additionally, the 30X36 barn includes a tack room, stalls, and a loft, while the 30X60 Equipment Pole Barn provides ample space to store your machinery and equipment.
Convenience meets self-sufficiency with a private well and septic system on-site. For those with RVs, an RV spot with hook-ups, including 30 amp electric, septic holding tank, and a frost-free hydrant, ensures comfortable and convenient living. Don't miss out on this fabulous property, your Montana Oasis awaits! The Hay Field yield is enough to feed 3-4 horses per year.
The property features a roping arena, charming chicken coop, fruit trees, and a fenced backyard ideal for your furry friends. Additionally, the 30X36 barn includes a tack room, stalls, and a loft, while the 30X60 Equipment Pole Barn provides ample space to store your machinery and equipment.
Convenience meets self-sufficiency with a private well and septic system on-site. For those with RVs, an RV spot with hook-ups, including 30 amp electric, septic holding tank, and a frost-free hydrant, ensures comfortable and convenient living. Don't miss out on this fabulous property, your Montana Oasis awaits! The Hay Field yield is enough to feed 3-4 horses per year.
Home Highlights
Parking
2 Car Garage
Outdoor
Porch
A/C
Heating only
HOA
None
Price/Sqft
$427
Listed
19 days ago
Home Details for 412 John G Mine Rd
Active Status |
|---|
MLS Status: Active Under Contract |
Interior Features |
|---|
Interior Details Basement: None |
Beds & Baths Number of Bedrooms: 3Number of Bathrooms: 2Number of Bathrooms (full): 2 |
Dimensions and Layout Living Area: 1848 Square Feet |
Appliances & Utilities Utilities: Cable Connected, Electricity Connected, Natural Gas ConnectedAppliances: Dryer, Dishwasher, Microwave, Range, Refrigerator, WasherDishwasherDryerLaundry: Washer HookupMicrowaveRefrigeratorWasher |
Heating & Cooling Heating: Gas,Hot Water,Wood StoveHas HeatingHeating Fuel: Gas |
Fireplace & Spa Spa: Hot TubNo FireplaceHas a Spa |
Levels, Entrance, & Accessibility Levels: One |
View Has a ViewView: City, Mountain(s) |
Security Security: Smoke Detector(s) |
Exterior Features |
|---|
Exterior Home Features Roof: AsphaltPatio / Porch: Enclosed, Front Porch, Glass EnclosedFencing: Barbed Wire, Back Yard, PartialOther Structures: Barn(s), Other, Stable(s), WorkshopExterior: Hot Tub/Spa, RV HookupFoundation: Poured |
Parking & Garage Number of Garage Spaces: 2Number of Covered Spaces: 2No CarportHas a GarageHas an Attached GarageParking Spaces: 2Parking: Additional Parking,Garage,Garage Door Opener |
Frontage Road Frontage: City StreetRoad Surface Type: AsphaltNot on Waterfront |
Water & Sewer Sewer: Private Sewer, Septic Tank |
Farm & Range Horse Amenities: Tack RoomAllowed to Raise HorsesIncludes Irrigation Water Rights |
Surface & Elevation Topography: Level |
Days on Market |
|---|
Days on Market: 19 |
Property Information |
|---|
Year Built Year Built: 1971 |
Property Type / Style Property Type: ResidentialProperty Subtype: Single Family ResidenceArchitecture: Ranch |
Building Construction Materials: Cement SidingNot a New Construction |
Property Information Condition: Updated/RemodeledParcel Number: 05199519301010000 |
Price & Status |
|---|
Price List Price: $789,000Price Per Sqft: $427 |
Location |
|---|
Direction & Address City: Helena |
Agent Information |
|---|
Listing Agent Listing ID: 30022988 |
Community |
|---|
Not Senior Community |
HOA |
|---|
No HOA |
Lot Information |
|---|
Lot Area: 9.36 Acres |
Listing Info |
|---|
Special Conditions: Standard |
Offer |
|---|
Listing Agreement Type: Exclusive AgencyListing Terms: Cash, Conventional, FHA, VA Loan |
Compensation |
|---|
Buyer Agency Commission: 2.5Buyer Agency Commission Type: % |
Notes The listing broker’s offer of compensation is made only to participants of the MLS where the listing is filed |
Miscellaneous |
|---|
Mls Number: 30022988Living Area Range Units: Square Feet |
Last check for updates: about 4 hours ago
Listing courtesy of Tish Marr, (406) 431-5249
Big Sky Brokers, LLC
Jackie Schultz, (406) 439-2733
Big Sky Brokers, LLC
Source: MRMLS, MLS#30022988

Price History for 412 John G Mine Rd
| Date | Price | Event | Source |
|---|---|---|---|
| 04/25/2024 | $789,000 | PriceChange | MRMLS #30022988 |
| 04/11/2024 | $799,000 | Listed For Sale | MRMLS #30022988 |
| 08/01/2016 | -- | Sold | MRMLS #1295075 |
| 06/15/2016 | $350,000 | Pending | Agent Provided |
| 04/27/2016 | $350,000 | PriceChange | Agent Provided |
| 09/17/2015 | $364,270 | Listed For Sale | Agent Provided |
Similar Homes You May Like
Skip to last item
- Jake Doubek, Coldwell Banker Mountainside Realty, Active Under Contract
- Jody Lyn Anderson, RE/MAX Of Helena, Active Under Contract
- Jolene Lloyd, Berkshire Hathaway HomeServices - Helena, Active
- Jeff Barber, Keller Williams Capital Realty, Active Under Contract
- Jolene Lloyd, Berkshire Hathaway HomeServices - Helena, Active
- Michael Davis, EXIT Realty of Helena, Active
- Jolene Lloyd, Berkshire Hathaway HomeServices - Helena, Active
- Rick Ahmann, Ahmann Brothers Real Estate, Active
- David D Brandon, Avatar Realty, Active Under Contract
- Anita Sherley, Big Sky Brokers, LLC, Active Under Contract
- Roberta Hurni, Century 21 Heritage Realty - Helena, Active
- Deb A Whitcomb, Berkshire Hathaway HomeServices - Helena, Active Under Contract
- Kathy Coleman, Uncommon Ground, LLC, Big Sky Country MLS
- See more homes for sale inHelenaTake a look
Skip to first item
New Listings near 412 John G Mine Rd
Skip to last item
- Deb A Whitcomb, Berkshire Hathaway HomeServices - Helena, Active Under Contract
- June Trevor, Augustine Properties, Big Sky Country MLS
- Roberta Hurni, Century 21 Heritage Realty - Helena, Active
- Jolene Lloyd, Berkshire Hathaway HomeServices - Helena, Active
- Jake Doubek, Coldwell Banker Mountainside Realty, Active Under Contract
- Tracey Olsen, Impact Real Estate Montana, Active
- Jody Lyn Anderson, RE/MAX Of Helena, Active Under Contract
- Tracey Olsen, Impact Real Estate Montana, Active
- Jody Lyn Anderson, RE/MAX Of Helena, Active
- Martin Burright, Martin Burright Real Estate, Big Sky Country MLS
- Jody Lyn Anderson, RE/MAX Of Helena, Active Under Contract
- Jolene Lloyd, Berkshire Hathaway HomeServices - Helena, Active
- Cheryl Shepard-Morse, Montana Traditions Real Estate, LLC, Active
- See more homes for sale inHelenaTake a look
Skip to first item
Property Taxes and Assessment
| Year | 2023 |
|---|---|
| Tax | $2,063 |
| Assessment | $255,958 |
Home facts updated by county records
Comparable Sales for 412 John G Mine Rd
Address | Distance | Property Type | Sold Price | Sold Date | Bed | Bath | Sqft |
|---|---|---|---|---|---|---|---|
0.39 | Single-Family Home | - | 01/30/24 | 3 | 2 | 1,554 | |
0.69 | Single-Family Home | - | 06/15/23 | 3 | 2 | 2,000 | |
0.46 | Single-Family Home | - | 12/15/23 | 3 | 3 | 2,544 | |
0.79 | Single-Family Home | - | 10/23/23 | 3 | 2 | 1,635 | |
0.55 | Single-Family Home | - | 05/24/23 | 4 | 3 | 2,068 | |
0.56 | Single-Family Home | - | 05/22/23 | 4 | 3 | 2,113 | |
0.71 | Single-Family Home | - | 11/01/23 | 4 | 1 | 1,758 | |
0.45 | Single-Family Home | - | 05/31/23 | 6 | 3 | 3,261 | |
0.82 | Single-Family Home | - | 05/30/23 | 3 | 2 | 1,176 | |
1.22 | Single-Family Home | - | 05/22/23 | 3 | 3 | 3,750 |
Neighborhood Overview
Neighborhood stats provided by third party data sources.
What Locals Say about Helena Valley West Central
- Trulia User
- Resident
- 7mo ago
"very dog friendly and helpful the neighborhood is great I wouldn't change a thing people are very friendly and helpful and I am very satisfied with the neighborhood and the dog situation plenty of places to walk them "
- Cheripeters3
- Resident
- 4y ago
"great neighborhood and quiet.... love the view. love the sky. love the freedom put here. can have famolu gatherings and a fire and feels just.like.home"
- Pdowney48
- Resident
- 4y ago
"Me telling them to clean up after their dogs. Lots of places to walk their dogs. Lots of dog owner in this neighborhood. "
- Nightingale23ks
- Resident
- 5y ago
"This is a nice subdivision with a park. Restaurants and shopping close by. Close to city center; schools and other facilities "
- Dan L.
- Resident
- 5y ago
"I've lived in this neighborhood for almost 2 years now and I just absolutely love it. The neighbors look out for each other and usually say hi to each othet when they see each other outside."
- Spacekkat
- Visitor
- 5y ago
"The perfect balance between a charming small town and a worldly, educated and political center. Helena gracefully combines it all."
- Dawnellblood2
- Resident
- 5y ago
"There are a lot of people with dogs in this area. People also often walk there dogs in and around the area. However, we see a lot of dogs running loose in the area as well and unfortunately the roads around here aren’t safe for dogs. "
- Jo A. D.
- 11y ago
"I have lived and worked in this are for over 20 years. It is a safe and welcoming neighborhood, easily accessible to town and lakes and recreational areas. "
LGBTQ Local Legal Protections
LGBTQ Local Legal Protections
Tish Marr, Big Sky Brokers, LLC

IDX information is provided exclusively for personal, non-commercial use, and may not be used for any purpose other than to identify prospective properties consumers may be interested in purchasing. Information is deemed reliable but not guaranteed.
The listing broker’s offer of compensation is made only to participants of the MLS where the listing is filed.
The listing broker’s offer of compensation is made only to participants of the MLS where the listing is filed.
412 John G Mine Rd, Helena, MT 59602 is a 3 bedroom, 2 bathroom, 1,848 sqft single-family home built in 1971. 412 John G Mine Rd is located in Helena Valley West Central, Helena. This property is currently available for sale and was listed by MRMLS on Apr 11, 2024. The MLS # for this home is MLS# 30022988.
