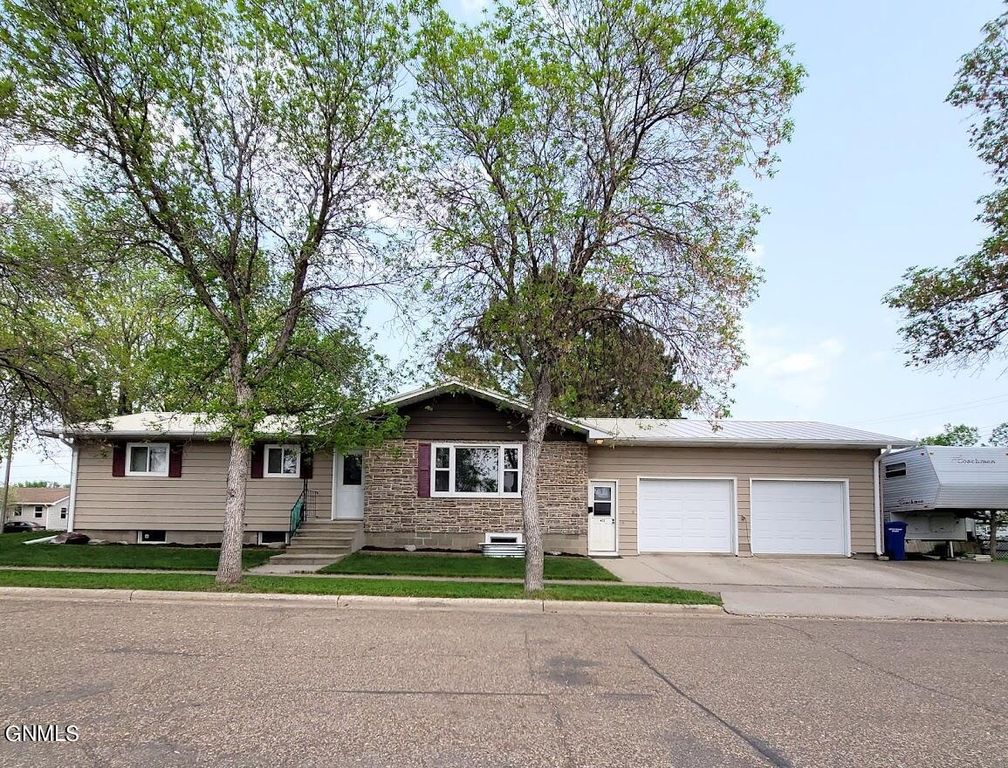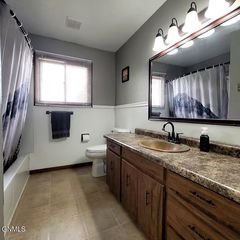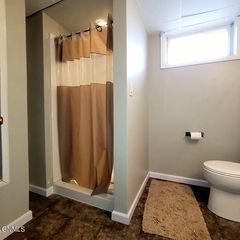


SOLDJAN 4, 2024
412 Central Ave N
Beulah, ND 58523
- 5 Beds
- 2 Baths
- 2,576 sqft
- 5 Beds
- 2 Baths
- 2,576 sqft
5 Beds
2 Baths
2,576 sqft
Homes for Sale Near 412 Central Ave N
Skip to last item
- HEATHER STROMME, CENTURY 21 Morrison Realty, Great North MLS
- MARY LOU HORNING, WEST RIVER REALTY LLP, Great North MLS
- HEATHER STROMME, CENTURY 21 Morrison Realty, Great North MLS
- Lucas Cahoon, CENTURY 21 Morrison Realty, Great North MLS
- HEATHER STROMME, CENTURY 21 Morrison Realty, Great North MLS
- MICHELE R HERNANDEZ, CENTURY 21 Morrison Realty, Great North MLS
- See more homes for sale inBeulahTake a look
Skip to first item
Local Information
© Google
-- mins to
Commute Destination
Description
This property is no longer available to rent or to buy. This description is from January 09, 2024
Looking for main level living with minimal maintenance? This 5 bedrooms, 2 bath home offers ample space for your all needs. The spacious living room invites you to relax and unwind, providing the perfect gathering spot for quality time. The modern white kitchen has lots of cabinet and counter space with a handy center island/prep area. Generous sized dining room with built in hutch, workstation, and main floor laundry. Hardwood floors throughout the dining and kitchen areas creates a warm and inviting atmosphere. The lower level offers 3 egress bedrooms, a 3/4 bath, and nice size family room. There is a bonus space that is a great spot for exercise, music room, etc. This classic ranch also provides a second ''summer kitchen'' with an adjoining pantry/storage area. Attached, oversized two-stall garage plus a large camper pad caters to all your parking and storage needs. Easy maintenance yard allows you to enjoy your outdoor space without the hassle of excessive upkeep and affords you time to head to the lake. Well-constructed home with the perfect amount of square feet makes this property one you will want to put on your home tour list! Come take a look today!
Home Highlights
Parking
Garage
Outdoor
No Info
A/C
Heating & Cooling
HOA
None
Price/Sqft
$80/sqft
Listed
180+ days ago
Home Details for 412 Central Ave N
Interior Features |
|---|
Interior Details Basement: Egress Windows,Finished,Full,Storage SpaceNumber of Rooms: 13Types of Rooms: Bathroom 2, Kitchen, Bedroom 2, Family Room, Bedroom 4, Bedroom 1, Bedroom 3, Bedroom 5, Laundry, Dining Room, Living Room, Bathroom 1 |
Beds & Baths Number of Bedrooms: 5Number of Bathrooms: 2Number of Bathrooms (full): 1Number of Bathrooms (three quarters): 1 |
Dimensions and Layout Living Area: 2576 Square Feet |
Appliances & Utilities Utilities: Cable Available, Electricity Connected, Fiber Optic Available, Phone Available, Sewer Connected, Trash Pickup - Public, Water ConnectedAppliances: Dishwasher, Dryer, Electric Range, Microwave, Refrigerator, WasherDishwasherDryerLaundry: Main Level,Laundry RoomMicrowaveRefrigeratorWasher |
Heating & Cooling Heating: Baseboard,Electric,Wall FurnaceHas CoolingAir Conditioning: Central AirHas HeatingHeating Fuel: Baseboard |
Fireplace & Spa No Fireplace |
Windows, Doors, Floors & Walls Window: Window TreatmentsFlooring: Carpet, Hardwood, Vinyl |
Levels, Entrance, & Accessibility Stories: 2Levels: TwoAccessibility: NoneFloors: Carpet, Hardwood, Vinyl |
Security Security: Smoke Detector(s) |
Exterior Features |
|---|
Exterior Home Features Roof: MetalExterior: Rain Gutters |
Parking & Garage Number of Garage Spaces: 2Number of Covered Spaces: 2No CarportHas a GarageParking Spaces: 3Parking: Garage Faces Front,Insulated,Oversized,Parking Pad,Triple+ Driveway |
Frontage Road Frontage: City Street |
Water & Sewer Sewer: Public Sewer |
Finished Area Finished Area (above surface): 1288 Square FeetFinished Area (below surface): 1288 Square Feet |
Property Information |
|---|
Year Built Year Built: 1974 |
Property Type / Style Property Type: ResidentialProperty Subtype: Single Family ResidenceArchitecture: Ranch |
Building Construction Materials: Concrete |
Property Information Parcel Number: BB14488190144c |
Price & Status |
|---|
Price List Price: $209,000Price Per Sqft: $80/sqft |
Active Status |
|---|
MLS Status: Closed |
Location |
|---|
Direction & Address City: Beulah |
School Information Elementary School: OtherJr High / Middle School: OtherHigh School: Other |
Building |
|---|
Building Area Building Area: 2576 Square Feet |
HOA |
|---|
No HOA |
Lot Information |
|---|
Lot Area: 7274.52 sqft |
Compensation |
|---|
Buyer Agency Commission: 3.00Buyer Agency Commission Type: % |
Notes The listing broker’s offer of compensation is made only to participants of the MLS where the listing is filed |
Miscellaneous |
|---|
BasementMls Number: 4007779 |
Last check for updates: 1 day ago
Listed by HEATHER STROMME, (701) 891-9584
CENTURY 21 Morrison Realty
Bought with: SHAWN D HOFFNER, (701) 880-8230, WEST RIVER REALTY LLP
Source: Great North MLS, MLS#4007779
Price History for 412 Central Ave N
| Date | Price | Event | Source |
|---|---|---|---|
| 01/04/2024 | -- | Sold | Great North MLS #4007779 |
| 11/24/2023 | $209,000 | Pending | Great North MLS #4007779 |
| 05/27/2023 | $209,000 | Listed For Sale | Great North MLS #4007779 |
Property Taxes and Assessment
| Year | 2023 |
|---|---|
| Tax | $1,984 |
| Assessment | $151,280 |
Home facts updated by county records
Comparable Sales for 412 Central Ave N
Address | Distance | Property Type | Sold Price | Sold Date | Bed | Bath | Sqft |
|---|---|---|---|---|---|---|---|
0.18 | Single-Family Home | - | 07/11/23 | 5 | 2 | 2,772 | |
0.24 | Single-Family Home | - | 06/15/23 | 2 | 2 | 1,980 | |
0.42 | Single-Family Home | - | 08/23/23 | 4 | 2 | 2,112 | |
0.36 | Single-Family Home | - | 03/04/24 | 5 | 3 | 2,695 | |
0.38 | Single-Family Home | - | 08/23/23 | 4 | 3 | 3,006 | |
0.28 | Single-Family Home | - | 10/20/23 | 4 | 3 | 2,040 | |
0.35 | Single-Family Home | - | 07/20/23 | 3 | 3 | 2,132 | |
0.41 | Single-Family Home | - | 06/12/23 | 3 | 2 | 2,014 | |
0.61 | Single-Family Home | - | 06/26/23 | 4 | 2 | 2,364 |
Assigned Schools
These are the assigned schools for 412 Central Ave N.
- Beulah Elementary School
- PK-4
- Public
- 289 Students
N/AGreatSchools RatingParent Rating AverageWe have two children in BES and we have been so happy with their brand of care in educating our children. We adore the teachers!Parent Review2y ago - Beulah High School
- 9-12
- Public
- 216 Students
4/10GreatSchools RatingParent Rating AverageWe moved here about a year ago and I wanted to share that I am really pleased with the teaching staff and administration team here. Great communication and I think they do a great job creating a safe and engaging environment. I'm glad to have my daughter in this school, and looking forward to having my other kids grow into this school as well. Go Miners!Parent Review3mo ago - Beulah Middle School
- 5-8
- Public
- 214 Students
6/10GreatSchools RatingParent Rating AverageDean Thompson do not listen to parents concerns & gets upsets or even angry when asked questions out of concern for the well being of their child.Parent Review5y ago - Check out schools near 412 Central Ave N.
Check with the applicable school district prior to making a decision based on these schools. Learn more.
LGBTQ Local Legal Protections
LGBTQ Local Legal Protections
The listing broker’s offer of compensation is made only to participants of the MLS where the listing is filed.
Homes for Rent Near 412 Central Ave N
Skip to last item
Skip to first item
Off Market Homes Near 412 Central Ave N
Skip to last item
- HEATHER STROMME, CENTURY 21 Morrison Realty, Great North MLS
- HEATHER STROMME, CENTURY 21 Morrison Realty, Great North MLS
- Lauren R Kalberer, INTEGRA REALTY GROUP, INC., Great North MLS
- HEATHER STROMME, CENTURY 21 Morrison Realty, Great North MLS
- HEATHER STROMME, CENTURY 21 Morrison Realty, Great North MLS
- SHANNON R GAR, INTEGRA REALTY GROUP, INC., Great North MLS
- See more homes for sale inBeulahTake a look
Skip to first item
412 Central Ave N, Beulah, ND 58523 is a 5 bedroom, 2 bathroom, 2,576 sqft single-family home built in 1974. This property is not currently available for sale. 412 Central Ave N was last sold on Jan 4, 2024 for $205,000 (2% lower than the asking price of $209,000). The current Trulia Estimate for 412 Central Ave N is $207,200.
