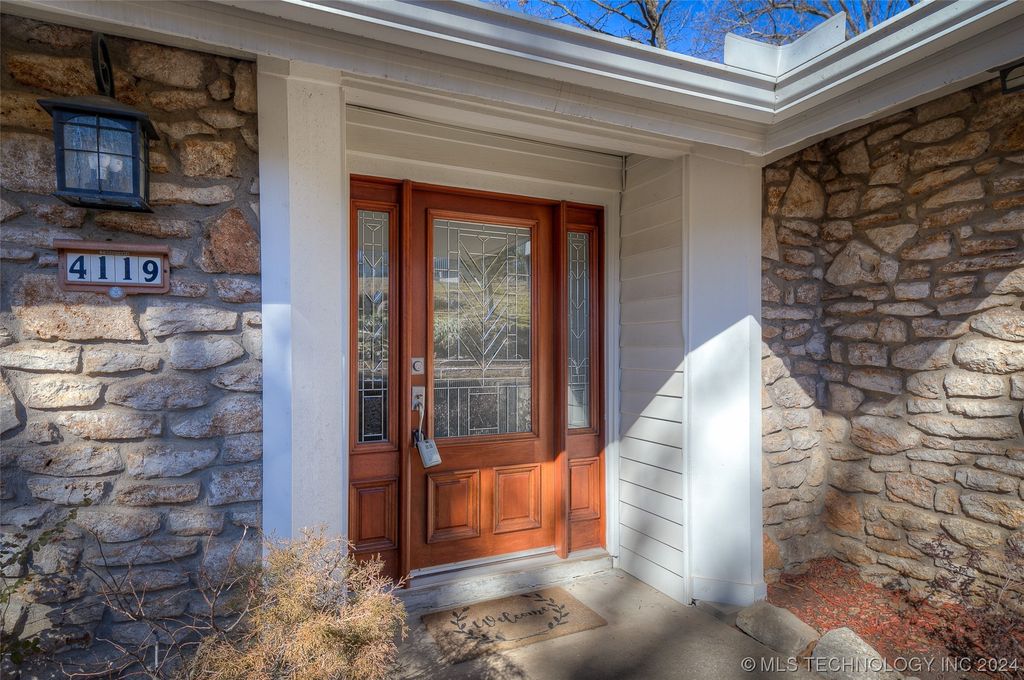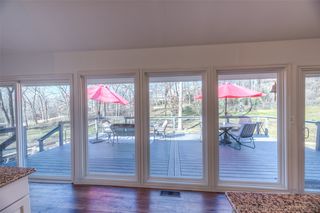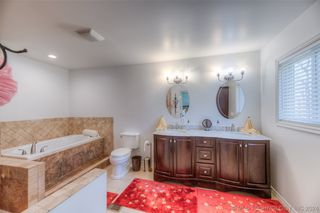


PENDING0.93 ACRES
4119 E 72nd Pl S
Tulsa, OK 74136
Southridge Estates- 3 Beds
- 3 Baths
- 2,661 sqft (on 0.93 acres)
- 3 Beds
- 3 Baths
- 2,661 sqft (on 0.93 acres)
3 Beds
3 Baths
2,661 sqft
(on 0.93 acres)
Local Information
© Google
-- mins to
Commute Destination
Description
This beautifully maintained 3 bed, 2 1/2 bath home sits in the very desirable Southridge Estates subdivision. It is in the Jenks school district and the bus stops right outside. If you are tired of the cookie cutter homes and want a lovely home with character, this is tailor made for you. It sits on a serene .92 acre lot. It comes with a 34x24 low maintenance composite deck. Once you walk in the door you will fall in love. From the beautiful floors, updated kitchens and baths to the living area that has an abundance of natural lighting, this home has everything you could want in your next house. There is also a room with a closet up a staircase that is great for storage. Welcome home, it's time to start making memories. Back on the market at no fault to seller.
Home Highlights
Parking
2 Car Garage
Outdoor
Deck
A/C
Heating & Cooling
HOA
None
Price/Sqft
$156
Listed
76 days ago
Home Details for 4119 E 72nd Pl S
Interior Features |
|---|
Interior Details Basement: NoneNumber of Rooms: 9Types of Rooms: Bedroom, Living Room, Utility Room, Primary Bedroom, Primary Bathroom, Bathroom, Kitchen, Dining Room |
Beds & Baths Number of Bedrooms: 3Number of Bathrooms: 3Number of Bathrooms (full): 2Number of Bathrooms (half): 1 |
Dimensions and Layout Living Area: 2661 Square Feet |
Appliances & Utilities Utilities: Cable Available, Electricity Available, Natural Gas AvailableAppliances: Dishwasher, Disposal, Microwave, Oven, Range, Gas Oven, Gas Range, Gas Water HeaterDishwasherDisposalLaundry: Electric Dryer HookupMicrowave |
Heating & Cooling Heating: Central,GasHas CoolingAir Conditioning: Central AirHas HeatingHeating Fuel: Central |
Fireplace & Spa Number of Fireplaces: 1Fireplace: Gas Log, Gas StarterHas a Fireplace |
Windows, Doors, Floors & Walls Window: Vinyl, Insulated WindowsFlooring: Carpet, Laminate, Tile |
Levels, Entrance, & Accessibility Stories: 1Levels: OneFloors: Carpet, Laminate, Tile |
Security Security: No Safety Shelter |
Exterior Features |
|---|
Exterior Home Features Roof: Asphalt FiberglassPatio / Porch: DeckFencing: PartialOther Structures: Shed(s)Exterior: Concrete Driveway, Rain GuttersFoundation: Slab |
Parking & Garage Number of Garage Spaces: 2Number of Covered Spaces: 2Has a GarageHas an Attached GarageParking Spaces: 2Parking: Attached,Garage,Garage Faces Side,Asphalt |
Pool Pool: None |
Water & Sewer Sewer: Septic Tank |
Days on Market |
|---|
Days on Market: 76 |
Property Information |
|---|
Year Built Year Built: 1961 |
Property Type / Style Property Type: ResidentialProperty Subtype: Single Family ResidenceStructure Type: HouseArchitecture: Ranch |
Building Construction Materials: HardiPlank Type, Wood FrameNo Additional Parcels |
Property Information Parcel Number: 73275830901130 |
Price & Status |
|---|
Price List Price: $415,000Price Per Sqft: $156 |
Status Change & Dates Possession Timing: Close Of Escrow |
Active Status |
|---|
MLS Status: Pending |
Location |
|---|
Direction & Address City: TulsaCommunity: Southridge Estates |
School Information Elementary School: EastElementary School District: Jenks - Sch Dist (5)Jr High / Middle School District: Jenks - Sch Dist (5)High School: JenksHigh School District: Jenks - Sch Dist (5) |
Agent Information |
|---|
Listing Agent Listing ID: 2405303 |
Building |
|---|
Building Area Building Area: 2661 Square Feet |
Community |
|---|
Community Features: Gutter(s), SidewalksNot Senior Community |
HOA |
|---|
Association for this Listing: MLS TechnologyNo HOA |
Lot Information |
|---|
Lot Area: 0.93 acres |
Offer |
|---|
Contingencies: 0Listing Terms: Conventional, FHA, VA Loan |
Energy |
|---|
Energy Efficiency Features: Windows |
Compensation |
|---|
Buyer Agency Commission: 3Buyer Agency Commission Type: % |
Notes The listing broker’s offer of compensation is made only to participants of the MLS where the listing is filed |
Miscellaneous |
|---|
Mls Number: 2405303Living Area Range Units: Square Feet |
Additional Information |
|---|
Gutter(s)Sidewalks |
Last check for updates: 1 day ago
Listing courtesy of Vernon Cooley, (918) 812-8549
Chinowth & Cohen
Originating MLS: MLS Technology
Source: MLS Technology, Inc., MLS#2405303

Price History for 4119 E 72nd Pl S
| Date | Price | Event | Source |
|---|---|---|---|
| 04/11/2024 | $415,000 | Pending | MLS Technology, Inc. #2405303 |
| 03/17/2024 | $415,000 | PendingToActive | MLS Technology, Inc. #2405303 |
| 03/06/2024 | $415,000 | Pending | MLS Technology, Inc. #2405303 |
| 03/04/2024 | $415,000 | PriceChange | MLS Technology, Inc. #2405303 |
| 02/21/2024 | $427,000 | PriceChange | MLS Technology, Inc. #2405303 |
| 02/12/2024 | $447,000 | Listed For Sale | MLS Technology, Inc. #2405303 |
| 02/11/2024 | ListingRemoved | MLS Technology, Inc. #2401916 | |
| 02/10/2024 | $447,000 | PriceChange | MLS Technology, Inc. #2401916 |
| 02/01/2024 | $460,000 | Listed For Sale | MLS Technology, Inc. #2401916 |
| 01/22/2024 | ListingRemoved | MLS Technology, Inc. #2401916 | |
| 01/19/2024 | $460,000 | Listed For Sale | MLS Technology, Inc. #2401916 |
| 08/09/2010 | $157,500 | Sold | N/A |
| 04/17/2010 | $25,000 | Listed For Sale | Agent Provided |
| 06/15/2001 | $170,000 | Sold | N/A |
Similar Homes You May Like
Skip to last item
- Tiffany Johnson, Chinowth & Cohen
- Angela Kreps, Coldwell Banker Select
- Max Heckenkemper, Keller Williams Advantage
- See more homes for sale inTulsaTake a look
Skip to first item
New Listings near 4119 E 72nd Pl S
Skip to last item
- Tiffany Johnson, Chinowth & Cohen
- Cindy Bayles, Chinowth & Cohen
- Michelle Jansen, Coldwell Banker Select
- Cindy Quinton, Keller Williams Advantage
- See more homes for sale inTulsaTake a look
Skip to first item
Property Taxes and Assessment
| Year | 2023 |
|---|---|
| Tax | $2,804 |
| Assessment | $191,442 |
Home facts updated by county records
Comparable Sales for 4119 E 72nd Pl S
Address | Distance | Property Type | Sold Price | Sold Date | Bed | Bath | Sqft |
|---|---|---|---|---|---|---|---|
0.17 | Single-Family Home | $359,000 | 09/26/23 | 3 | 3 | 3,154 | |
0.04 | Single-Family Home | $460,000 | 12/29/23 | 3 | 3 | 3,388 | |
0.12 | Single-Family Home | $469,000 | 06/21/23 | 3 | 3 | 3,232 | |
0.05 | Single-Family Home | $389,900 | 06/20/23 | 5 | 3 | 3,811 | |
0.16 | Single-Family Home | $382,000 | 05/19/23 | 2 | 3 | 3,567 | |
0.21 | Single-Family Home | $465,000 | 11/09/23 | 4 | 3 | 2,310 | |
0.42 | Single-Family Home | $260,000 | 02/16/24 | 3 | 3 | 2,820 | |
0.32 | Single-Family Home | $300,000 | 04/10/24 | 3 | 3 | 3,374 | |
0.21 | Single-Family Home | $340,000 | 12/01/23 | 3 | 2 | 2,404 | |
0.41 | Single-Family Home | $185,000 | 11/10/23 | 4 | 3 | 2,223 |
Neighborhood Overview
Neighborhood stats provided by third party data sources.
What Locals Say about Southridge Estates
- Michelle B.
- Resident
- 3y ago
"Beautiful and safe family neighborhood. Well kept homes with wonderful neighbors. Pet friendly too! "
- Michelle B.
- Resident
- 3y ago
"Room to play, great neighbors, family friendly, pet friendly, nice houses, close to schools, shopping and medical facilities. "
- Michelle B.
- Resident
- 5y ago
"Love the vibe here! Beautiful tree lined streets, friendly neighbors and wide open spaces. Great family community. "
- Michelle B.
- Resident
- 5y ago
"Convenient and easy access to mid-town and south Tulsa. Close to shopping, hospital and entertainment. Easy access to expressways. "
LGBTQ Local Legal Protections
LGBTQ Local Legal Protections
Vernon Cooley, Chinowth & Cohen

IDX information is provided exclusively for personal, non-commercial use, and may not be used for any purpose other than to identify prospective properties consumers may be interested in purchasing.
Information is deemed reliable but not guaranteed.
The listing broker’s offer of compensation is made only to participants of the MLS where the listing is filed.
The listing broker’s offer of compensation is made only to participants of the MLS where the listing is filed.
4119 E 72nd Pl S, Tulsa, OK 74136 is a 3 bedroom, 3 bathroom, 2,661 sqft single-family home built in 1961. 4119 E 72nd Pl S is located in Southridge Estates, Tulsa. This property is currently available for sale and was listed by MLS Technology, Inc. on Feb 12, 2024. The MLS # for this home is MLS# 2405303.
