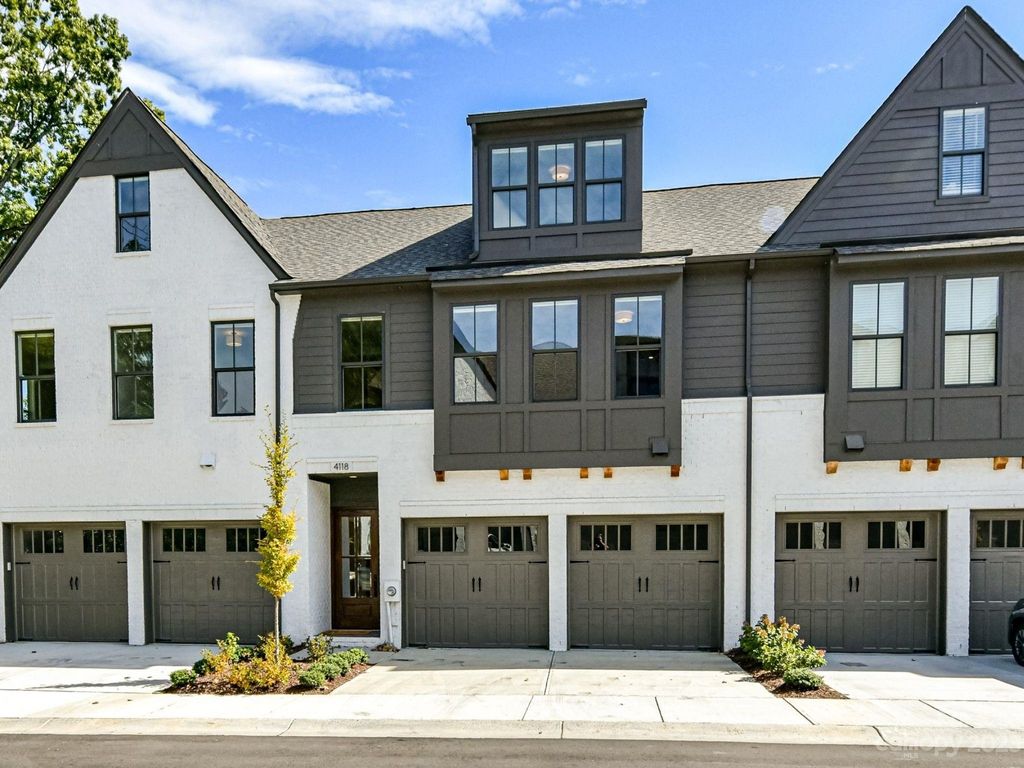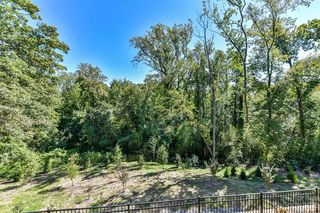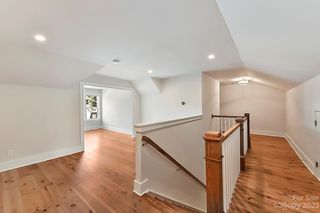


FOR SALEOPEN SAT, 10-5PMNEW CONSTRUCTION
4118 Nolen Creek Ave #12
Charlotte, NC 28209
Barclay Downs- 3 Beds
- 5 Baths
- 3,419 sqft
- 3 Beds
- 5 Baths
- 3,419 sqft
3 Beds
5 Baths
3,419 sqft
Local Information
© Google
-- mins to
Commute Destination
Description
Welcome to The Nolen Townes, Charlotte’s newest lux English-cottage-inspired townhomes surrounded
by a lush tree canopy near the corner of Selwyn Ave and Runnymede Lane! Constructed by 2021 & 2022 Builder of the Year, these swoon-worthy residences define the sophisticated lifestyle you’ve been dreaming of! In less than .10 mile, you’ll have easy access to many shops & restaurants. On the first level, The Briar plan offers an open
kitchen/living/dining space w/ 10' ceilings and floor to ceiling perimeter kitchen cabinetry. This 3-story/basement home features an elevator, gas fireplace w/ pre-cast concrete surround, 7" pre-finished hardwoods throughout, gourmet kitchen w/ Thermador appliances, Cabinetry in blue "Nightfall", Calcutta Gold Suede quartz counters, basement wet bar, and a brick-surround outdoor fireplace. 3rd floor is a flex space w/ many uses: second living area, office, or amazing storage.
by a lush tree canopy near the corner of Selwyn Ave and Runnymede Lane! Constructed by 2021 & 2022 Builder of the Year, these swoon-worthy residences define the sophisticated lifestyle you’ve been dreaming of! In less than .10 mile, you’ll have easy access to many shops & restaurants. On the first level, The Briar plan offers an open
kitchen/living/dining space w/ 10' ceilings and floor to ceiling perimeter kitchen cabinetry. This 3-story/basement home features an elevator, gas fireplace w/ pre-cast concrete surround, 7" pre-finished hardwoods throughout, gourmet kitchen w/ Thermador appliances, Cabinetry in blue "Nightfall", Calcutta Gold Suede quartz counters, basement wet bar, and a brick-surround outdoor fireplace. 3rd floor is a flex space w/ many uses: second living area, office, or amazing storage.
Open House
Saturday, May 04
10:00 AM to 5:00 PM
Sunday, May 05
10:00 AM to 5:00 PM
Home Highlights
Parking
2 Car Garage
Outdoor
No Info
A/C
Heating & Cooling
HOA
$418/Monthly
Price/Sqft
$424
Listed
180+ days ago
Home Details for 4118 Nolen Creek Ave #12
Active Status |
|---|
MLS Status: Active |
Interior Features |
|---|
Interior Details Basement: FinishedNumber of Rooms: 18Types of Rooms: Bonus Room, Office, Recreation Room, Media Room, Kitchen, Bedroom S, Bar Entertainment, Bathroom Half, Primary Bedroom, Loft, Bathroom Full, Living Room, Dining AreaWet Bar |
Beds & Baths Number of Bedrooms: 3Number of Bathrooms: 5Number of Bathrooms (full): 4Number of Bathrooms (half): 1 |
Dimensions and Layout Living Area: 3419 Square Feet |
Appliances & Utilities Appliances: Dishwasher, Disposal, Electric Oven, Electric Water Heater, Exhaust Hood, Gas Cooktop, Gas Oven, Microwave, Plumbed For Ice MakerDishwasherDisposalLaundry: Upper LevelMicrowave |
Heating & Cooling Heating: Heat PumpHas CoolingAir Conditioning: Central Air,Heat PumpHas HeatingHeating Fuel: Heat Pump |
Fireplace & Spa Fireplace: Gas Log, Living Room, Porch |
Windows, Doors, Floors & Walls Flooring: Hardwood, Tile |
Levels, Entrance, & Accessibility ElevatorFloors: Hardwood, Tile |
View No View |
Exterior Features |
|---|
Exterior Home Features Roof: ShingleExterior: In-Ground Irrigation, Lawn Maintenance |
Parking & Garage Number of Garage Spaces: 2Number of Covered Spaces: 2Open Parking Spaces: 2Other Parking: Attached 2-car garage with additional parking in driveway.(Parking Spaces: 2)No CarportHas a GarageHas an Attached GarageHas Open ParkingParking Spaces: 4Parking: Driveway,Attached Garage,Parking Space(s),Garage on Main Level |
Frontage Waterfront: NoneResponsible for Road Maintenance: Private Maintained RoadRoad Surface Type: Concrete, Paved |
Water & Sewer Sewer: Public Sewer |
Surface & Elevation Elevation Units: Feet |
Finished Area Finished Area (above surface): 2835Finished Area (below surface): 584 |
Days on Market |
|---|
Days on Market: 180+ |
Property Information |
|---|
Year Built Year Built: 2023 |
Property Type / Style Property Type: ResidentialProperty Subtype: Townhouse |
Building Building Name: The Nolen TownesConstruction Materials: Brick Full, Fiber CementIs a New Construction |
Property Information Parcel Number: 17509229 |
Price & Status |
|---|
Price List Price: $1,449,000Price Per Sqft: $424 |
Media |
|---|
Location |
|---|
Direction & Address City: CharlotteCommunity: The Nolen Townes |
School Information Elementary School: SelwynJr High / Middle School: Alexander GrahamHigh School: Myers Park |
Agent Information |
|---|
Listing Agent Listing ID: 3854826 |
Building |
|---|
Building Details Builder Model: The BriarBuilder Name: Hopper Communities |
Building Area Building Area: 3328 Square Feet |
Community |
|---|
Community Features: Cabana, Picnic Area, Sidewalks, Street Lights |
HOA |
|---|
HOA Name: Hawthorne Management CompanyHOA Phone: 704-377-0114Has an HOAHOA Fee: $418/Monthly |
Lot Information |
|---|
Lot Area: 0.05 acres |
Listing Info |
|---|
Special Conditions: Standard |
Offer |
|---|
Listing Terms: Cash, Conventional |
Compensation |
|---|
Buyer Agency Commission: 2.5Buyer Agency Commission Type: %Sub Agency Commission: 0Sub Agency Commission Type: % |
Notes The listing broker’s offer of compensation is made only to participants of the MLS where the listing is filed |
Miscellaneous |
|---|
BasementMls Number: 3854826Attribution Contact: 704-552-9292 |
Additional Information |
|---|
CabanaPicnic AreaSidewalksStreet LightsMlg Can ViewMlg Can Use: IDX |
Last check for updates: 1 day ago
Listing Provided by: Maren Brisson, (704) 552-9292
Corcoran HM Properties
Ray Lyles, (704) 488-9099
Corcoran HM Properties
Source: Canopy MLS as distributed by MLS GRID, MLS#3854826

Price History for 4118 Nolen Creek Ave #12
| Date | Price | Event | Source |
|---|---|---|---|
| 04/19/2024 | $1,449,000 | PriceChange | Canopy MLS as distributed by MLS GRID #3854826 |
| 11/29/2023 | $1,499,000 | PriceChange | Canopy MLS as distributed by MLS GRID #3854826 |
| 10/17/2023 | $1,549,000 | PriceChange | Canopy MLS as distributed by MLS GRID #3854826 |
| 09/20/2023 | $1,599,000 | PriceChange | Canopy MLS as distributed by MLS GRID #3854826 |
| 01/11/2023 | $1,669,000 | PriceChange | Canopy MLS as distributed by MLS GRID #3854826 |
| 11/07/2022 | $1,595,000 | PriceChange | Canopy MLS as distributed by MLS GRID #3854826 |
| 04/29/2022 | $1,580,000 | Listed For Sale | Canopy MLS as distributed by MLS GRID #3854826 |
Similar Homes You May Like
Skip to last item
- Keller Williams South Park
- Charlotte Living Realty
- Redfin Corporation
- See more homes for sale inCharlotteTake a look
Skip to first item
New Listings near 4118 Nolen Creek Ave #12
Skip to last item
- Dickens Mitchener & Associates Inc
- Keller Williams South Park
- Coldwell Banker Realty
- Costello Real Estate and Investments LLC
- See more homes for sale inCharlotteTake a look
Skip to first item
Comparable Sales for 4118 Nolen Creek Ave #12
Address | Distance | Property Type | Sold Price | Sold Date | Bed | Bath | Sqft |
|---|---|---|---|---|---|---|---|
0.00 | Townhouse | $1,420,000 | 02/21/24 | 3 | 5 | 3,419 | |
0.01 | Townhouse | $1,582,274 | 05/25/23 | 3 | 5 | 3,328 | |
0.03 | Townhouse | $1,070,000 | 09/06/23 | 3 | 5 | 2,689 | |
0.03 | Townhouse | $1,215,000 | 11/21/23 | 4 | 4 | 2,860 | |
0.58 | Townhouse | $860,000 | 02/16/24 | 4 | 5 | 2,979 | |
0.17 | Townhouse | $1,044,855 | 04/12/24 | 3 | 4 | 2,446 | |
0.77 | Townhouse | $2,350,000 | 10/04/23 | 3 | 4 | 3,448 | |
0.84 | Townhouse | $644,900 | 01/22/24 | 3 | 4 | 2,403 |
Neighborhood Overview
Neighborhood stats provided by third party data sources.
What Locals Say about Barclay Downs
- Trulia User
- Resident
- 4y ago
"A lot of dogs in the area and I’ve met many nice neighbors through dogs socializing outside. Plenty of walkability in the area and some stores even leave water bowls outside to help."
- Josh H.
- 10y ago
"Wonderful area, really close to all montford bars and rest, with all the upcoming newly built places on selwyn it really doesnt get much better than this! Excellent!"
- Nate W.
- 13y ago
"I've lived in this neighborhood for over 10 years and it continues to be one of the most highly sought after in all of Charlotte. Walking distance to shops at Park Road Shopping Center. And restaurants and bars on Montford and Abbey plus the new ones on Selwyn Ave."
LGBTQ Local Legal Protections
LGBTQ Local Legal Protections
Maren Brisson, Corcoran HM Properties

Based on information submitted to the MLS GRID as of 2024-01-24 10:55:15 PST. All data is obtained from various sources and may not have been verified by broker or MLS GRID. Supplied Open House Information is subject to change without notice. All information should be independently reviewed and verified for accuracy. Properties may or may not be listed by the office/agent presenting the information. Some IDX listings have been excluded from this website. Click here for more information
The Listing Brokerage’s offer of compensation is made only to participants of the MLS where the listing is filed and to participants of an MLS subject to a data-access agreement with Canopy MLS.
The Listing Brokerage’s offer of compensation is made only to participants of the MLS where the listing is filed and to participants of an MLS subject to a data-access agreement with Canopy MLS.
4118 Nolen Creek Ave #12, Charlotte, NC 28209 is a 3 bedroom, 5 bathroom, 3,419 sqft townhouse built in 2023. 4118 Nolen Creek Ave #12 is located in Barclay Downs, Charlotte. This property is currently available for sale and was listed by Canopy MLS as distributed by MLS GRID on Apr 29, 2022. The MLS # for this home is MLS# 3854826.
