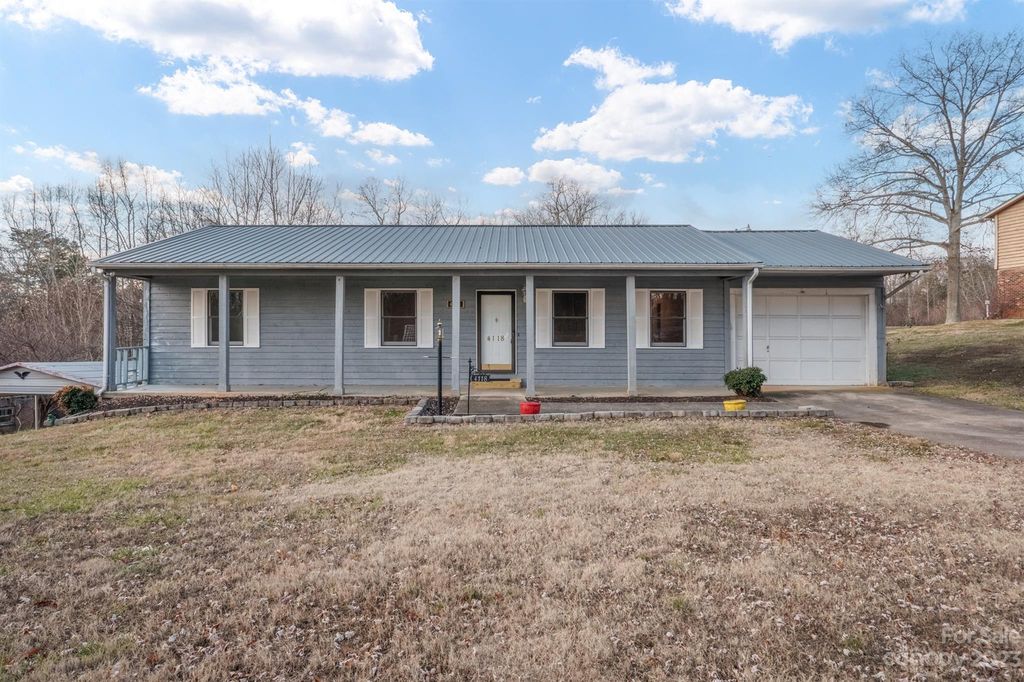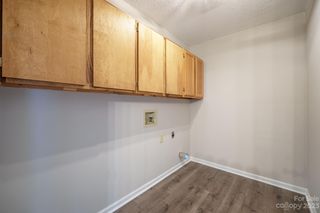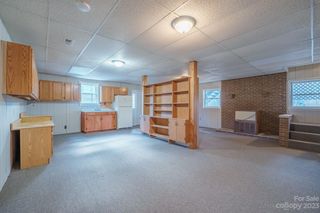


FOR SALE0.4 ACRES
4118 Cherrywood Dr
Hudson, NC 28638
- 3 Beds
- 3 Baths
- 2,585 sqft (on 0.40 acres)
- 3 Beds
- 3 Baths
- 2,585 sqft (on 0.40 acres)
3 Beds
3 Baths
2,585 sqft
(on 0.40 acres)
Local Information
© Google
-- mins to
Commute Destination
Description
Beautifully renovated 3BR/3BA ranch with full, finished basement and storage shed in great neighborhood! Many updates including- new flooring throughout main level, fresh paint throughout, updated kitchen with granite counter tops and stainless steel appliances, new bathroom vanities & more. Large living room flows to spacious dining area and beautiful kitchen- perfect for large gatherings. The large, finished basement has a fireplace, kitchenette and lots of space to use in so many ways. Third full bathroom is located in basement. There are laundry hook ups on both the main level and in the basement. Main level has attached garage and basement has a two-car carport. Full covered front porch and large covered back deck offer many outside spaces to enjoy the property's apple trees, pecan trees, walnut trees, plum trees and grape vines. . Great storage shed/outbuilding and adorable patio with fire pit.
Home Highlights
Parking
1 Car Garage
Outdoor
No Info
A/C
Heating & Cooling
HOA
None
Price/Sqft
$120
Listed
172 days ago
Home Details for 4118 Cherrywood Dr
Active Status |
|---|
MLS Status: Active |
Interior Features |
|---|
Interior Details Basement: Exterior Entry,Finished,Full,Interior EntryNumber of Rooms: 13Types of Rooms: Dining Area, Kitchen, Den, Laundry, Primary Bedroom, Bathroom Full, Bedroom S, 2 Nd Kitchen, Living Room |
Beds & Baths Number of Bedrooms: 3Main Level Bedrooms: 3Number of Bathrooms: 3Number of Bathrooms (full): 3 |
Dimensions and Layout Living Area: 2585 Square Feet |
Appliances & Utilities Utilities: Cable Available, Electricity ConnectedAppliances: Dishwasher, Electric Range, Microwave, RefrigeratorDishwasherLaundry: In Basement,Utility Room,Main LevelMicrowaveRefrigerator |
Heating & Cooling Heating: Central,Electric,Heat PumpHas CoolingAir Conditioning: Central Air,Electric,Heat PumpHas HeatingHeating Fuel: Central |
Fireplace & Spa Fireplace: Den, Other - See Remarks |
Gas & Electric Has Electric on Property |
Windows, Doors, Floors & Walls Flooring: Carpet, Vinyl |
Levels, Entrance, & Accessibility Floors: Carpet, Vinyl |
View No View |
Exterior Features |
|---|
Exterior Home Features Roof: MetalExterior: Fire Pit |
Parking & Garage Number of Garage Spaces: 1Number of Carport Spaces: 2Number of Covered Spaces: 3Has a CarportHas a GarageHas an Attached GarageParking Spaces: 3Parking: Detached Carport,Attached Garage,Garage Door Opener,Garage Faces Front,Garage on Main Level |
Frontage Waterfront: NoneResponsible for Road Maintenance: Publicly Maintained RoadRoad Surface Type: Concrete, Paved |
Water & Sewer Sewer: Septic Installed |
Surface & Elevation Elevation Units: Feet |
Finished Area Finished Area (above surface): 1321Finished Area (below surface): 1264 |
Days on Market |
|---|
Days on Market: 172 |
Property Information |
|---|
Year Built Year Built: 1987 |
Property Type / Style Property Type: ResidentialProperty Subtype: Single Family ResidenceArchitecture: Ranch |
Building Construction Materials: Hard Stucco, WoodNot a New Construction |
Property Information Parcel Number: 03118A 1 11 |
Price & Status |
|---|
Price List Price: $309,900Price Per Sqft: $120 |
Location |
|---|
Direction & Address City: HudsonCommunity: Mountain Brook Estates |
School Information Elementary School: HudsonJr High / Middle School: HudsonHigh School: South Caldwell |
Agent Information |
|---|
Listing Agent Listing ID: 4086548 |
Building |
|---|
Building Area Building Area: 1321 Square Feet |
Lot Information |
|---|
Lot Area: 0.4 acres |
Listing Info |
|---|
Special Conditions: Standard |
Offer |
|---|
Listing Terms: Cash, Conventional |
Compensation |
|---|
Buyer Agency Commission: 2.5Buyer Agency Commission Type: %Sub Agency Commission: 0Sub Agency Commission Type: % |
Notes The listing broker’s offer of compensation is made only to participants of the MLS where the listing is filed |
Miscellaneous |
|---|
BasementMls Number: 4086548Attribution Contact: abigailhefner@yahoo.com |
Additional Information |
|---|
Mlg Can ViewMlg Can Use: IDX |
Last check for updates: about 15 hours ago
Listing Provided by: Abigail Hefner
Hefner Real Estate LLC
Source: Canopy MLS as distributed by MLS GRID, MLS#4086548

Price History for 4118 Cherrywood Dr
| Date | Price | Event | Source |
|---|---|---|---|
| 03/19/2024 | $309,900 | PriceChange | Canopy MLS as distributed by MLS GRID #4086548 |
| 01/23/2024 | $329,900 | PriceChange | Canopy MLS as distributed by MLS GRID #4086548 |
| 12/11/2023 | $350,000 | PriceChange | Canopy MLS as distributed by MLS GRID #4086548 |
| 11/10/2023 | $370,000 | Listed For Sale | Canopy MLS as distributed by MLS GRID #4086548 |
| 01/15/2018 | $143,500 | Sold | Canopy MLS as distributed by MLS GRID #9596866 |
| 11/21/2017 | $145,000 | Listed For Sale | Agent Provided |
Similar Homes You May Like
Skip to last item
Skip to first item
New Listings near 4118 Cherrywood Dr
Skip to last item
Skip to first item
Property Taxes and Assessment
| Year | 2023 |
|---|---|
| Tax | $1,316 |
| Assessment | $160,000 |
Home facts updated by county records
Comparable Sales for 4118 Cherrywood Dr
Address | Distance | Property Type | Sold Price | Sold Date | Bed | Bath | Sqft |
|---|---|---|---|---|---|---|---|
0.79 | Single-Family Home | $225,000 | 07/07/23 | 3 | 2 | 1,905 | |
0.68 | Single-Family Home | $148,500 | 08/10/23 | 3 | 2 | 1,152 | |
0.43 | Single-Family Home | $400,000 | 06/27/23 | 4 | 3 | 2,437 | |
0.48 | Single-Family Home | $269,500 | 05/01/23 | 3 | 2 | 1,920 | |
1.01 | Single-Family Home | $240,000 | 05/04/23 | 3 | 3 | 1,586 | |
0.74 | Single-Family Home | $275,000 | 07/14/23 | 3 | 2 | 1,323 | |
1.02 | Single-Family Home | $176,000 | 08/31/23 | 3 | 2 | 1,244 | |
1.00 | Single-Family Home | $242,500 | 10/31/23 | 3 | 2 | 1,208 | |
0.88 | Single-Family Home | $255,000 | 10/27/23 | 3 | 1 | 1,389 |
What Locals Say about Hudson
- Lauryn H.
- Resident
- 4y ago
"You need to own a car if you live here. There is little to no ride share options; Uber, Lift, etc. There is no buses or public trains. There are virtually no bicycle lanes. "
- Brandon E.
- Prev. Resident
- 4y ago
"There’s places to walk your dog in certain areas although it’s not the type you want to do everywhere. Some areas are just overgrown roads."
LGBTQ Local Legal Protections
LGBTQ Local Legal Protections
Abigail Hefner, Hefner Real Estate LLC

Based on information submitted to the MLS GRID as of 2024-01-24 10:55:15 PST. All data is obtained from various sources and may not have been verified by broker or MLS GRID. Supplied Open House Information is subject to change without notice. All information should be independently reviewed and verified for accuracy. Properties may or may not be listed by the office/agent presenting the information. Some IDX listings have been excluded from this website. Click here for more information
The Listing Brokerage’s offer of compensation is made only to participants of the MLS where the listing is filed and to participants of an MLS subject to a data-access agreement with Canopy MLS.
The Listing Brokerage’s offer of compensation is made only to participants of the MLS where the listing is filed and to participants of an MLS subject to a data-access agreement with Canopy MLS.
4118 Cherrywood Dr, Hudson, NC 28638 is a 3 bedroom, 3 bathroom, 2,585 sqft single-family home built in 1987. This property is currently available for sale and was listed by Canopy MLS as distributed by MLS GRID on Nov 10, 2023. The MLS # for this home is MLS# 4086548.
