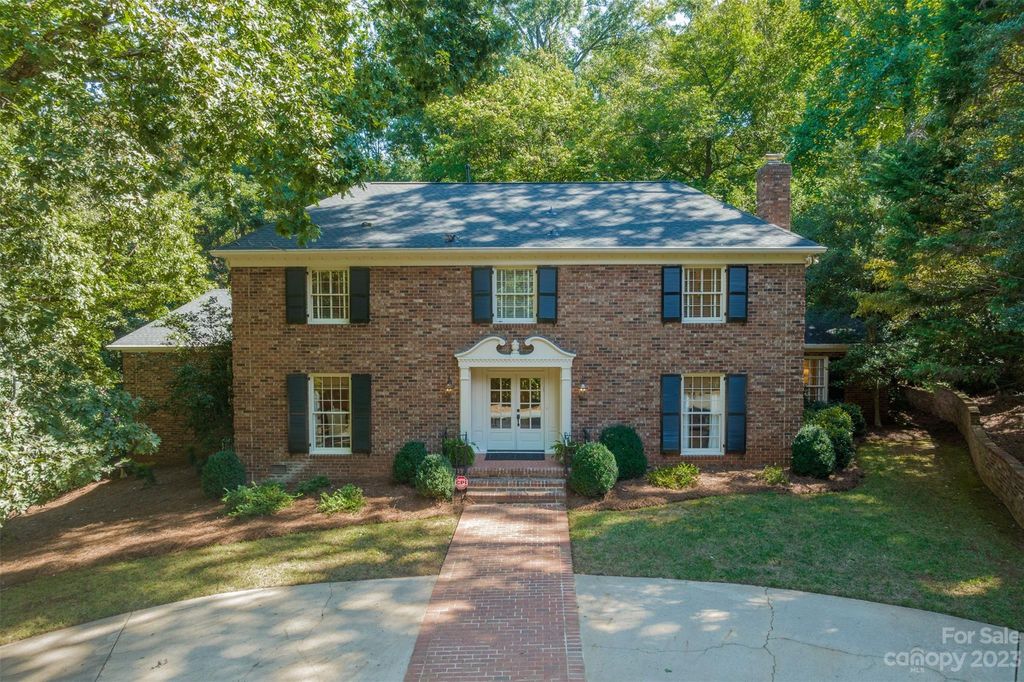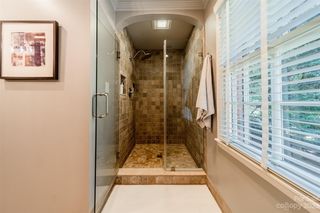


SOLDOCT 11, 2023
4101 Crossgate Rd
Charlotte, NC 28226
Mountainbrook- 5 Beds
- 3 Baths
- 4,071 sqft (on 0.76 acres)
- 5 Beds
- 3 Baths
- 4,071 sqft (on 0.76 acres)
$1,320,000
Last Sold: Oct 11, 2023
6% over list $1.25M
$324/sqft
Est. Refi. Payment $7,866/mo*
$1,320,000
Last Sold: Oct 11, 2023
6% over list $1.25M
$324/sqft
Est. Refi. Payment $7,866/mo*
5 Beds
3 Baths
4,071 sqft
(on 0.76 acres)
Homes for Sale Near 4101 Crossgate Rd
Skip to last item
- Dickens Mitchener & Associates Inc
- See more homes for sale inCharlotteTake a look
Skip to first item
Local Information
© Google
-- mins to
Commute Destination
Description
This property is no longer available to rent or to buy. This description is from October 11, 2023
Welcome to this meticulously maintained & updated, all-brick home situated on a wooded .78 acre corner lot in the highly desirable Kingswood neighborhood. Just minutes from Carmel & Quail Hollow Country Clubs! The inviting entryway leads to luxurious living areas that offer flexible spaces for your family & guests. The expansive eat-in kitchen, w/ a Viking range & hood plus a central island w/ additional seating, is perfect for culinary enthusiasts who love to entertain. Graciously sized guest room & full bath on the main level, with easy access to the screened porch. Upstairs you'll find a truly spacious primary suite w/ a generously sized bathroom & walk-in closets too! The secondary bedrooms are oversized, providing comfort & versatility for various lifestyle preferences. Hardwoods throughout home in living areas & bedrooms. Roof 2023, Garage Doors 2023, AC Systems - 2015 (2), Bosch dishwasher 2021, Electrical Panel 2018. Minutes from Southpark, Ballantyne, restaurants & shopping!
Home Highlights
Parking
Garage
Outdoor
No Info
A/C
Heating & Cooling
HOA
None
Price/Sqft
$324/sqft
Listed
180+ days ago
Home Details for 4101 Crossgate Rd
Active Status |
|---|
MLS Status: Closed |
Interior Features |
|---|
Interior Details Basement: Storage SpaceNumber of Rooms: 13Types of Rooms: Dining Room, Living Room, Family Room, Primary Bedroom, Bedroom S, Kitchen, Bathroom Full, Bonus Room |
Beds & Baths Number of Bedrooms: 5Main Level Bedrooms: 1Number of Bathrooms: 3Number of Bathrooms (full): 3 |
Dimensions and Layout Living Area: 4071 Square Feet |
Appliances & Utilities Utilities: Electricity Connected, GasAppliances: Dishwasher, Exhaust Hood, Gas Range, Gas Water Heater, Microwave, RefrigeratorDishwasherLaundry: Laundry Room,Main LevelMicrowaveRefrigerator |
Heating & Cooling Heating: Forced AirHas CoolingAir Conditioning: Central AirHas HeatingHeating Fuel: Forced Air |
Fireplace & Spa Fireplace: Family Room, Living Room |
Gas & Electric Has Electric on Property |
Windows, Doors, Floors & Walls Flooring: Tile, Wood |
Levels, Entrance, & Accessibility Floors: Tile, Wood |
View No View |
Exterior Features |
|---|
Exterior Home Features Roof: ShingleFoundation: Crawl Space |
Parking & Garage Number of Garage Spaces: 2Other Parking: Circular concrete drive in the front and a generous concrete driveway with ample parking spaces in the back leading to the 2 car garage.No CarportHas a GarageNo Attached GarageHas Open ParkingParking: Circular Driveway,Driveway,Garage Door Opener,Garage Faces Rear |
Frontage Responsible for Road Maintenance: Publicly Maintained RoadRoad Surface Type: Concrete, Paved |
Water & Sewer Sewer: Public Sewer |
Surface & Elevation Elevation Units: Feet |
Finished Area Finished Area (above surface): 4071 |
Property Information |
|---|
Year Built Year Built: 1966 |
Property Type / Style Property Type: ResidentialProperty Subtype: Single Family ResidenceArchitecture: Traditional |
Building Construction Materials: Brick FullNot a New Construction |
Property Information Parcel Number: 20915105 |
Price & Status |
|---|
Price List Price: $1,250,000Price Per Sqft: $324/sqft |
Media |
|---|
Location |
|---|
Direction & Address City: CharlotteCommunity: Kingswood |
School Information Elementary School: Beverly WoodsJr High / Middle School: CarmelHigh School: South Mecklenburg |
Building |
|---|
Building Area Building Area: 4071 Square Feet |
Lot Information |
|---|
Lot Area: 0.764 acres |
Listing Info |
|---|
Special Conditions: Standard |
Offer |
|---|
Listing Terms: Cash, Conventional, VA Loan |
Compensation |
|---|
Buyer Agency Commission: 3.0Buyer Agency Commission Type: %Sub Agency Commission: 0.0Sub Agency Commission Type: % |
Notes The listing broker’s offer of compensation is made only to participants of the MLS where the listing is filed |
Miscellaneous |
|---|
BasementMls Number: 4066488Attic: Pull Down StairsAttribution Contact: karmstrong@dickensmitchener.com |
Additional Information |
|---|
Mlg Can ViewMlg Can Use: IDX |
Last check for updates: about 15 hours ago
Listed by Kristen Armstrong
Dickens Mitchener & Associates Inc
Jane Lemmond, (704) 451-5871
Dickens Mitchener & Associates Inc
Bought with: Candace Brodzinski, (317) 441-7557, Keller Williams South Park
Source: Canopy MLS as distributed by MLS GRID, MLS#4066488

Price History for 4101 Crossgate Rd
| Date | Price | Event | Source |
|---|---|---|---|
| 10/11/2023 | $1,320,000 | Sold | Canopy MLS as distributed by MLS GRID #4066488 |
| 09/09/2023 | $1,250,000 | Pending | Canopy MLS as distributed by MLS GRID #4066488 |
| 09/08/2023 | $1,250,000 | Listed For Sale | Canopy MLS as distributed by MLS GRID #4066488 |
| 08/23/2016 | $225,000 | ListingRemoved | N/A |
| 08/08/2016 | $225,000 | PriceChange | N/A |
| 06/22/2016 | $250,000 | Listed For Sale | N/A |
| 04/24/2015 | $638,000 | Sold | Canopy MLS as distributed by MLS GRID #3064947 |
| 03/20/2015 | $669,000 | Pending | Agent Provided |
| 02/21/2015 | $669,000 | Listed For Sale | Agent Provided |
| 01/16/2015 | $695,000 | ListingRemoved | Agent Provided |
| 10/20/2014 | $695,000 | Listed For Sale | Agent Provided |
| 06/09/2014 | $500,000 | Sold | N/A |
| 02/29/2000 | $340,000 | Sold | N/A |
Property Taxes and Assessment
| Year | 2023 |
|---|---|
| Tax | $6,134 |
| Assessment | $817,300 |
Home facts updated by county records
Comparable Sales for 4101 Crossgate Rd
Address | Distance | Property Type | Sold Price | Sold Date | Bed | Bath | Sqft |
|---|---|---|---|---|---|---|---|
0.05 | Single-Family Home | $810,000 | 02/21/24 | 4 | 3 | 3,101 | |
0.19 | Single-Family Home | $1,310,000 | 11/09/23 | 5 | 5 | 4,434 | |
0.24 | Single-Family Home | $1,200,000 | 09/27/23 | 4 | 4 | 3,831 | |
0.36 | Single-Family Home | $1,050,000 | 05/16/23 | 4 | 3 | 3,384 | |
0.38 | Single-Family Home | $1,000,000 | 12/05/23 | 4 | 4 | 3,427 | |
0.42 | Single-Family Home | $955,000 | 09/12/23 | 4 | 3 | 3,164 | |
0.42 | Single-Family Home | $1,426,000 | 10/05/23 | 5 | 5 | 4,432 | |
0.42 | Single-Family Home | $770,000 | 07/12/23 | 5 | 3 | 4,056 |
Assigned Schools
These are the assigned schools for 4101 Crossgate Rd.
- Beverly Woods Elementary
- K-5
- Public
- 672 Students
8/10GreatSchools RatingParent Rating AverageI was very excited about this school. But after a couple of weeks I’m ready to find my child a new school. Teacher methods is by intimidation, controlling and bullying. Apparently teachers have their favorites and by doing this they manipulate the rest of the class except of having a different better approach. My child now has low self esteem issues that I’m currently dealing with due to this type of manipulative behavior done by teachers. STAFF LOCKS SOCIAL MATURITY.Parent Review6mo ago - Carmel Middle
- 6-8
- Public
- 1153 Students
5/10GreatSchools RatingParent Rating AverageHaving my children first attending this school over 40 years ago and having grandchildren there recently I can say that this school along with the past performance of cms schools have been a disappointment all the way from discipline issues ,to content of educational issues. Having shortage of teachers is due to lack of addressing teacher pay which has always been a big issue.Only the administrators get the pay and the main teachers never do. So you will never attract people to go into teaching and attract good teachers. Over payed superintendents has always been a big problem as well as this school district is too large. Our public education is on the skids no wonder we are so behind the rest of the world in quality education.Other Review8mo ago - South Mecklenburg High
- 9-12
- Public
- 3202 Students
3/10GreatSchools RatingParent Rating AverageMy daughter spent 4 years here and loved it. (She is now at UNC Chapel Hill). Took Advance Placement classes all 4 years, enjoyed dances & sporting events, and had some fantastic teachers. Buildings are independent of each other which allows kids to get outside during class. Have been impressed by leadership during the covid era and after. My son is attending South Meck now and is currently a sophomore. While he is not nearly as academic as my daughter, his teachers have been great at communicating with me regarding his progress in class. The population at South is very diverse and the students get along very well. The Language magnet brings some great language teachers to the school as well. In a city of more than a dozen high school, we are very happy at South- My kids are proud to be Sabres!Parent Review1y ago - Check out schools near 4101 Crossgate Rd.
Check with the applicable school district prior to making a decision based on these schools. Learn more.
Neighborhood Overview
Neighborhood stats provided by third party data sources.
What Locals Say about Mountainbrook
- Trulia User
- Prev. Resident
- 2y ago
"It’s a very quiet but nice neighborhood. The neighbors are friendly and there’s lots of festivities nearby during the holidays"
- Denise D.
- 11y ago
"Best schools. Elementary, Middle and High Schools within 3 miles. Walking distance to Restaurants, Phillips Place, Harris Teeter and Medical 24 Hr Clinic and Medical Office Plaza. YMCA Harris and Pharmacy only 2 miles away."
LGBTQ Local Legal Protections
LGBTQ Local Legal Protections

Based on information submitted to the MLS GRID as of 2024-01-24 10:55:15 PST. All data is obtained from various sources and may not have been verified by broker or MLS GRID. Supplied Open House Information is subject to change without notice. All information should be independently reviewed and verified for accuracy. Properties may or may not be listed by the office/agent presenting the information. Some IDX listings have been excluded from this website. Click here for more information
The Listing Brokerage’s offer of compensation is made only to participants of the MLS where the listing is filed and to participants of an MLS subject to a data-access agreement with Canopy MLS.
The Listing Brokerage’s offer of compensation is made only to participants of the MLS where the listing is filed and to participants of an MLS subject to a data-access agreement with Canopy MLS.
Homes for Rent Near 4101 Crossgate Rd
Skip to last item
Skip to first item
Off Market Homes Near 4101 Crossgate Rd
Skip to last item
- Premier Sotheby's International Realty
- Dickens Mitchener & Associates Inc
- See more homes for sale inCharlotteTake a look
Skip to first item
4101 Crossgate Rd, Charlotte, NC 28226 is a 5 bedroom, 3 bathroom, 4,071 sqft single-family home built in 1966. 4101 Crossgate Rd is located in Mountainbrook, Charlotte. This property is not currently available for sale. 4101 Crossgate Rd was last sold on Oct 11, 2023 for $1,320,000 (6% higher than the asking price of $1,250,000). The current Trulia Estimate for 4101 Crossgate Rd is $1,377,400.
