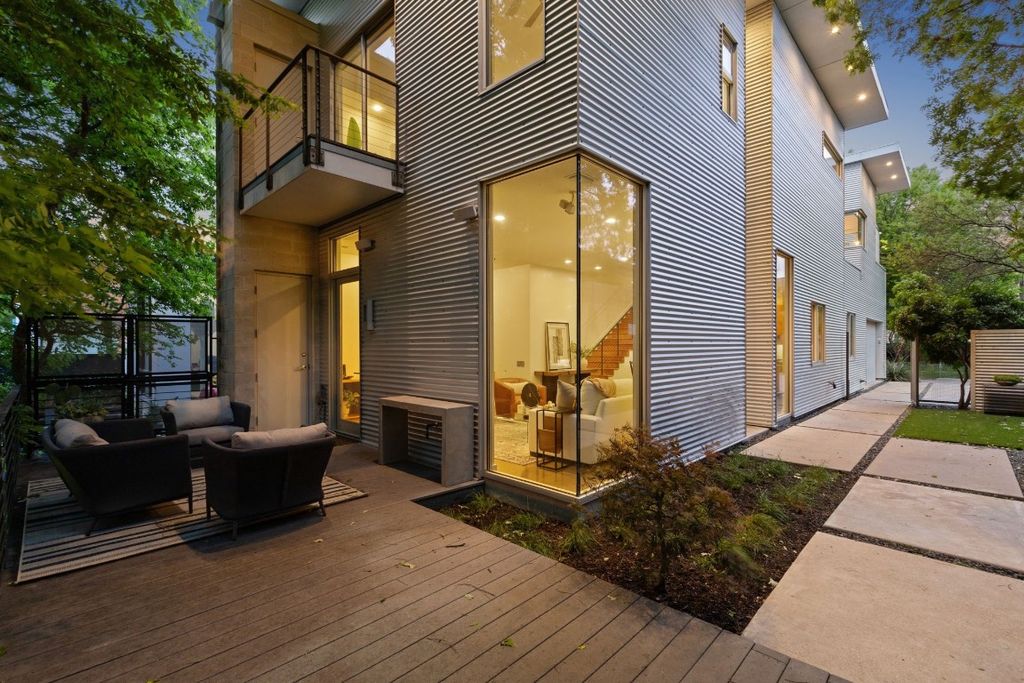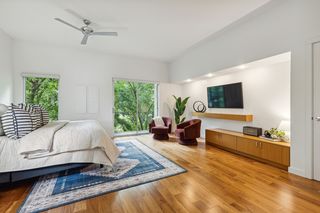


FOR SALE
3D VIEW
41 Vanguard Way
Dallas, TX 75243
Nothwood Estates- 2 Beds
- 2 Baths
- 2,145 sqft
- 2 Beds
- 2 Baths
- 2,145 sqft
2 Beds
2 Baths
2,145 sqft
We estimate this home will sell faster than 90% nearby.
Local Information
© Google
-- mins to
Commute Destination
Description
Custom residence built by DSGN & designed by TKTR Architects is now available in the award-winning sustainable community, Urban Reserve. This Lake Highlands community offers a modern lifestyle & access to nature while being just minutes from downtown Dallas. Entertain effortlessly in the open-concept kitchen and living space. The 1st level features sleek polished concrete flooring while wooden floors adorn the stairs and 2nd level. Natural light cascades through the skylight, illuminating the wooden ceiling beams guiding you to a landing pad & art wall hallway. With one bedroom downstairs, a primary bedroom, and a flex room, it lives like a 3-bedroom home. Elevator-ready. The home also offers several outdoor areas including a rooftop deck, a covered balcony at the primary suite & spacious backyard patio overlooking White Rock Creek & trail. Backyard recently enhanced with turf & landscaping. Don't miss the chance to see this LEED Platinum & ENERGY-STAR certified home!
Home Highlights
Parking
2 Car Garage
Outdoor
Deck
A/C
Heating & Cooling
HOA
$183/Monthly
Price/Sqft
$417
Listed
18 days ago
Home Details for 41 Vanguard Way
Interior Features |
|---|
Interior Details Number of Rooms: 9Types of Rooms: Kitchen, Dining Room, Living Room, Bedroom, Full Bath, Utility Room, Master Bedroom, Master Bathroom, Office |
Beds & Baths Number of Bedrooms: 2Number of Bathrooms: 2Number of Bathrooms (full): 2 |
Dimensions and Layout Living Area: 2145 Square Feet |
Appliances & Utilities Utilities: Natural Gas Available, Sewer Available, Separate Meters, Water Available, Cable AvailableAppliances: Some Gas Appliances, Dishwasher, Disposal, Gas Range, Microwave, Plumbed For Gas, Refrigerator, Vented Exhaust FanDishwasherDisposalMicrowaveRefrigerator |
Heating & Cooling Heating: Geothermal,Heat PumpHas CoolingAir Conditioning: Ceiling Fan(s),Geothermal,Heat PumpHas HeatingHeating Fuel: Geothermal |
Fireplace & Spa No Fireplace |
Windows, Doors, Floors & Walls Window: Skylight(s), Window CoveringsFlooring: Concrete, Wood |
Levels, Entrance, & Accessibility Stories: 2Levels: TwoFloors: Concrete, Wood |
Security Security: Security System, Carbon Monoxide Detector(s), Smoke Detector(s) |
Exterior Features |
|---|
Exterior Home Features Roof: OtherPatio / Porch: Covered, Deck, BalconyFencing: Wrought IronVegetation: Heavily WoodedExterior: Balcony, Courtyard, GardenFoundation: SlabGarden |
Parking & Garage Number of Garage Spaces: 2Number of Covered Spaces: 2No CarportHas a GarageHas an Attached GarageParking Spaces: 2Parking: Driveway,Epoxy Flooring,Garage Faces Front,Garage,Garage Door Opener,Kitchen Level |
Frontage WaterfrontWaterfront: Creek, WaterfrontOn Waterfront |
Water & Sewer Sewer: Public Sewer |
Days on Market |
|---|
Days on Market: 18 |
Property Information |
|---|
Year Built Year Built: 2008 |
Property Type / Style Property Type: ResidentialProperty Subtype: Single Family ResidenceStructure Type: HouseArchitecture: Contemporary/Modern,Detached |
Building Construction Materials: Metal Siding, Rock, StoneNot Attached Property |
Property Information Not Included in Sale: Staging art and furnitureParcel Number: 00750900100120000 |
Price & Status |
|---|
Price List Price: $895,000Price Per Sqft: $417 |
Status Change & Dates Possession Timing: Close Of Escrow |
Active Status |
|---|
MLS Status: Active |
Media |
|---|
Virtual Tour (branded)See Virtual Tour: my.matterport.com/show/?m=mxk5jvakKc9&brand=0&mls=1& |
Location |
|---|
Direction & Address City: DallasCommunity: Urban Reserve Add |
School Information Elementary School: Stults RoadElementary School District: Richardson ISDJr High / Middle School District: Richardson ISDHigh School: Lake HighlandsHigh School District: Richardson ISD |
Agent Information |
|---|
Listing Agent Listing ID: 20583681 |
Community |
|---|
Community Features: Curbs, Trails/Paths, Community Mailbox |
HOA |
|---|
HOA Fee Includes: Association Management, Maintenance GroundsHas an HOAHOA Fee: $1,100/Semi-Annually |
Lot Information |
|---|
Lot Area: 5009.4 sqft |
Listing Info |
|---|
Special Conditions: Standard |
Energy |
|---|
Energy Efficiency Features: Construction, HVAC, Insulation, Windows |
Compensation |
|---|
Buyer Agency Commission: 3Buyer Agency Commission Type: % |
Notes The listing broker’s offer of compensation is made only to participants of the MLS where the listing is filed |
Miscellaneous |
|---|
Mls Number: 20583681Living Area Range Units: Square FeetAttribution Contact: 214-769-7685 |
Additional Information |
|---|
CurbsTrails/PathsCommunity Mailbox |
Last check for updates: about 3 hours ago
Listing courtesy of Lauren Klein 0655245, (214) 769-7685
Compass RE Texas, LLC.
Source: NTREIS, MLS#20583681
Price History for 41 Vanguard Way
| Date | Price | Event | Source |
|---|---|---|---|
| 04/25/2024 | $895,000 | PriceChange | NTREIS #20583681 |
| 04/11/2024 | $925,000 | Listed For Sale | NTREIS #20583681 |
| 03/05/2024 | ListingRemoved | NTREIS #20458906 | |
| 02/05/2024 | $850,000 | PriceChange | NTREIS #20458906 |
| 01/22/2024 | $879,000 | PriceChange | NTREIS #20458906 |
| 10/26/2023 | $899,000 | Listed For Sale | NTREIS #20458906 |
| 07/30/2021 | $850,000 | Pending | NTREIS #14616891 |
| 07/06/2021 | $850,000 | Listed For Sale | NTREIS #14616891 |
Similar Homes You May Like
Skip to last item
Skip to first item
New Listings near 41 Vanguard Way
Skip to last item
Skip to first item
Property Taxes and Assessment
| Year | 2023 |
|---|---|
| Tax | $8,936 |
| Assessment | $976,820 |
Home facts updated by county records
Comparable Sales for 41 Vanguard Way
Address | Distance | Property Type | Sold Price | Sold Date | Bed | Bath | Sqft |
|---|---|---|---|---|---|---|---|
0.04 | Single-Family Home | - | 05/25/23 | 3 | 3 | 2,125 | |
0.04 | Single-Family Home | - | 08/10/23 | 3 | 3 | 2,642 | |
0.15 | Single-Family Home | - | 09/01/23 | 3 | 2 | 1,733 | |
0.10 | Single-Family Home | - | 03/01/24 | 3 | 3 | 2,244 | |
0.24 | Single-Family Home | - | 02/12/24 | 4 | 3 | 2,216 | |
0.37 | Single-Family Home | - | 03/20/24 | 3 | 2 | 2,357 | |
0.24 | Single-Family Home | - | 09/15/23 | 3 | 2 | 2,265 | |
0.15 | Single-Family Home | - | 08/15/23 | 4 | 3 | 2,195 | |
0.44 | Single-Family Home | - | 12/27/23 | 3 | 2 | 2,591 | |
0.32 | Single-Family Home | - | 04/19/24 | 4 | 2 | 2,270 |
What Locals Say about Nothwood Estates
- Iyad507
- Resident
- 4y ago
"Ymca activities And schools sport activities . We are close to everything in dallas . 10 minutes from down town"
- Stefany N.
- Resident
- 5y ago
"Market in the Meadow & various local businesses help create a neighborhood that always feels like family. "
- Iyad507
- Resident
- 5y ago
"Very quite and grown up people live here . Very clean So come buy your house here Welcome to lake highland "
- Joseph f. m.
- 12y ago
"I've lived here 5+ years now and can't describe how pleased I am with my neighborhood. There is such an eclectic blend of people and architectural styles that you can witness for yourself by just taking a drive through the area. I'm from a small town and the friendliness of my neighbors reminds me of the neighbors I had growing up."
- Johnny
- 12y ago
"I have both lived within and have had an office in this area for several years. I am aware that their are certain areas where crime is said to be a problem...but that is not so everywhere. I personally live in a beautiful, quiet, little neighborhood surrounded by an outer brick wall with only one entry/exit. Lovely well kept garden homes all members of a neighborhood association. Only a moment east of 75 and across from the Country Club over here. A real community where we all watch out for one another and always keep each others best interest in mind. I read the other reviews and certainly wanted to assure anyone reading that the things these others speak of are not true of the entire area. Those people and events are more confined to those areas that are already well known to have these types. Their are many other such areas as mine all around and I would encourage those interested to explore the area for yourself. Its not so difficult to determine the quality of life possible in a place if you simply note the quality of the people and the homes they keep in a place. Yes..one must pay a little more to get a little more, but that is true of any area. In our neighborhood..we keep the standards we create through the association and we have no rental units. A solid, secure, upstanding community of attractive homes all well planned and laid out in a pleasing manner."
LGBTQ Local Legal Protections
LGBTQ Local Legal Protections
Lauren Klein, Compass RE Texas, LLC.
IDX information is provided exclusively for personal, non-commercial use, and may not be used for any purpose other than to identify prospective properties consumers may be interested in purchasing. Information is deemed reliable but not guaranteed.
The listing broker’s offer of compensation is made only to participants of the MLS where the listing is filed.
The listing broker’s offer of compensation is made only to participants of the MLS where the listing is filed.
41 Vanguard Way, Dallas, TX 75243 is a 2 bedroom, 2 bathroom, 2,145 sqft single-family home built in 2008. 41 Vanguard Way is located in Nothwood Estates, Dallas. This property is currently available for sale and was listed by NTREIS on Apr 11, 2024. The MLS # for this home is MLS# 20583681.
