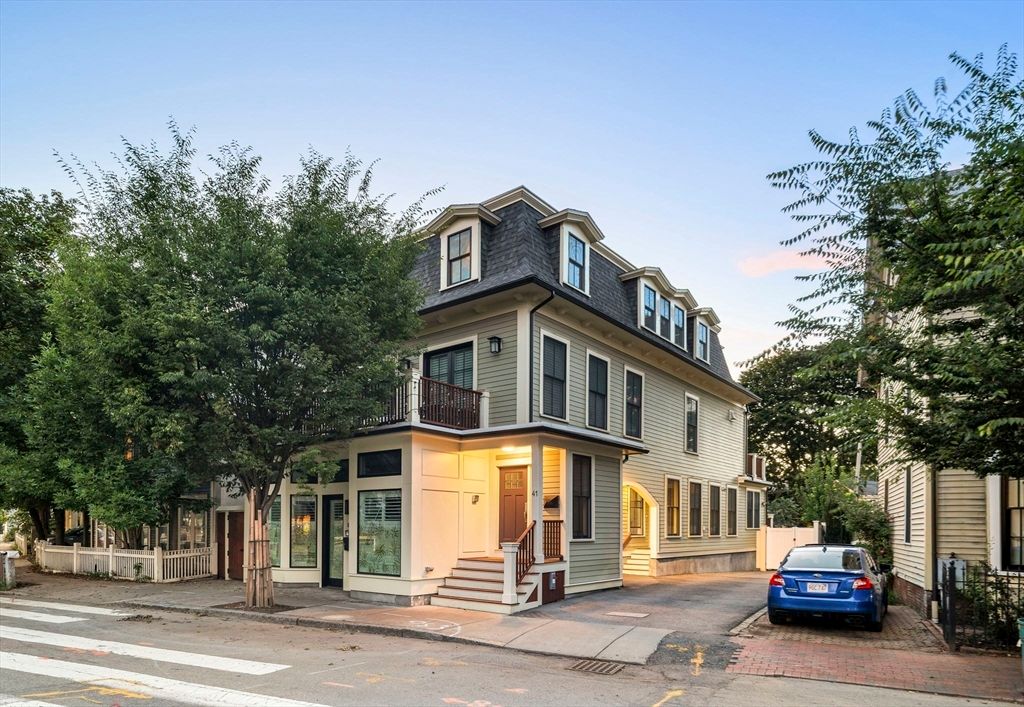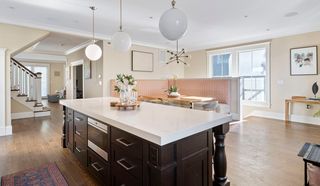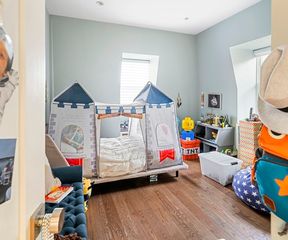


FOR SALEOPEN SAT, 11-1PM
3D VIEW
41 Pleasant St
Cambridge, MA 02139
Riverside- 7 Beds
- 7 Baths
- 5,910 sqft
- 7 Beds
- 7 Baths
- 5,910 sqft
7 Beds
7 Baths
5,910 sqft
Local Information
© Google
-- mins to
Commute Destination
Description
Discover the perfect balance of luxury living & income potential in this stunning property. The 5000/SF main house offers an exquisite living experience, while the guest house presents an opportunity to generate rental income. Designed by the renowned architect Mark Boyes-Watson, the property seamlessly combines classic Victorian elegance with a bespoke modern interior. Completed in 2017, the main house boasts 4 bedrooms, 4.5 bathrooms, a chef’s kitchen, private decks, a ground floor home office & a movie theater. The guest house features 3 beds, 2 baths & offers additional rental income potential. With a massive backyard and irrigation system, vaulted 12'+ ceilings, and radiant heat this property is a true gem. Significantly reducing utility costs & generating additional annual income via owned Solar Power System. Don't miss out on this exceptional opportunity to reside in luxury while maximizing your investment potential. Buyer to complete their own due diligence prior to an offer.
Open House
Sunday, April 28
11:00 AM to 1:00 PM
Saturday, May 04
11:00 AM to 1:00 PM
Saturday, May 11
11:00 AM to 1:00 PM
Home Highlights
Parking
1 Car Garage
Outdoor
Porch, Deck
A/C
Heating & Cooling
HOA
None
Price/Sqft
$753
Listed
82 days ago
Home Details for 41 Pleasant St
Interior Features |
|---|
Interior Details Basement: Full,FinishedNumber of Rooms: 10 |
Beds & Baths Number of Bedrooms: 7Number of Bathrooms: 7Number of Bathrooms (full): 6Number of Bathrooms (half): 1 |
Dimensions and Layout Living Area: 5910 Square Feet |
Appliances & Utilities Utilities: for Gas Range, for Gas Oven |
Heating & Cooling Heating: Forced Air,Active Solar,Hydronic Floor Heat(Radiant)Has CoolingAir Conditioning: Central Air,Active SolarHas HeatingHeating Fuel: Forced Air |
Fireplace & Spa No FireplaceNo Spa |
Gas & Electric Electric: Smart Grid Meter |
Windows, Doors, Floors & Walls Flooring: Tile, Hardwood |
Levels, Entrance, & Accessibility Floors: Tile, Hardwood |
Security Security: Security System |
Exterior Features |
|---|
Exterior Home Features Roof: ShinglePatio / Porch: Porch, Deck, Deck - Roof, Deck - CompositeFencing: FencedExterior: Porch, Deck, Deck - Roof, Deck - Composite, Fenced Yard, GardenFoundation: Concrete PerimeterGarden |
Parking & Garage Number of Garage Spaces: 1Number of Covered Spaces: 1No CarportHas a GarageHas an Attached GarageParking Spaces: 3Parking: Under,Off Street |
Frontage Road Frontage: PublicNot on Waterfront |
Water & Sewer Sewer: Public Sewer |
Days on Market |
|---|
Days on Market: 82 |
Property Information |
|---|
Year Built Year Built: 2017 |
Property Type / Style Property Type: ResidentialProperty Subtype: Single Family ResidenceArchitecture: Victorian |
Building Construction Materials: Frame, Cement BoardNot Attached PropertyDoes Not Include Home Warranty |
Property Information Parcel Number: 407979 |
Price & Status |
|---|
Price List Price: $4,450,000Price Per Sqft: $753 |
Active Status |
|---|
MLS Status: Active |
Media |
|---|
Location |
|---|
Direction & Address City: Cambridge |
Agent Information |
|---|
Listing Agent Listing ID: 73200460 |
Building |
|---|
Building Area Building Area: 5910 Square Feet |
Community |
|---|
Community Features: Public Transportation, Shopping, Pool, Tennis Court(s), Park, Walk/Jog Trails, Golf, Medical Facility, Laundromat, Bike Path, Conservation Area, Highway Access, Private School, Public School, T-Station, UniversityNot Senior Community |
HOA |
|---|
No HOA |
Lot Information |
|---|
Lot Area: 5470 sqft |
Compensation |
|---|
Buyer Agency Commission: 2Buyer Agency Commission Type: %Transaction Broker Commission: 0Transaction Broker Commission Type: % |
Notes The listing broker’s offer of compensation is made only to participants of the MLS where the listing is filed |
Miscellaneous |
|---|
BasementMls Number: 73200460Compensation Based On: Net Sale Price |
Additional Information |
|---|
Public TransportationShoppingPoolTennis Court(s)ParkWalk/Jog TrailsGolfMedical FacilityLaundromatBike PathConservation AreaHighway AccessPrivate SchoolPublic SchoolT-StationUniversity |
Last check for updates: about 19 hours ago
Listing courtesy of Donahue + Greene Group
Compass
Source: MLS PIN, MLS#73200460
Price History for 41 Pleasant St
| Date | Price | Event | Source |
|---|---|---|---|
| 04/17/2024 | $4,450,000 | PendingToActive | MLS PIN #73200460 |
| 04/05/2024 | $4,450,000 | Contingent | MLS PIN #73200460 |
| 04/02/2024 | $4,450,000 | PriceChange | MLS PIN #73200460 |
| 11/06/2023 | $4,950,000 | PriceChange | MLS PIN #73161691 |
| 09/20/2023 | $5,200,000 | Listed For Sale | MLS PIN #73161691 |
| 11/21/2016 | $2,999,500 | ListingRemoved | Agent Provided |
| 09/22/2016 | $2,999,500 | Listed For Sale | Agent Provided |
| 12/24/2013 | $915,000 | Sold | N/A |
| 11/07/2012 | $895,000 | ListingRemoved | Agent Provided |
| 11/01/2012 | $895,000 | Listed For Sale | Agent Provided |
| 08/17/1998 | $385,000 | Sold | N/A |
Similar Homes You May Like
Skip to last item
- Donahue + Greene Group, Compass
- Gail Roberts, Ed Feijo & Team, Coldwell Banker Realty - Cambridge
- Gail Roberts, Ed Feijo & Team, Coldwell Banker Realty - Cambridge
- Timothy Linnane, Linnane Real Estate
- Carmela Laurella, CL Properties
- Duncan MacArthur, Berkshire Hathaway HomeServices Commonwealth Real Estate
- See more homes for sale inCambridgeTake a look
Skip to first item
New Listings near 41 Pleasant St
Skip to last item
- Lauren Holleran Team, Gibson Sotheby's International Realty
- Steven Cohen Team, Keller Williams Realty Boston-Metro | Back Bay
- The Sarkis Team, Douglas Elliman Real Estate - The Sarkis Team
- Carmela Laurella, CL Properties
- Todd Movsessian, Barrett Sotheby's International Realty
- Duncan MacArthur, Berkshire Hathaway HomeServices Commonwealth Real Estate
- Aurel Garban, Gibson Sotheby's International Realty
- Steve McKenna & The Home Advantage Team, Gibson Sotheby's International Realty
- Aurel Garban, Gibson Sotheby's International Realty
- Deborah M. Gordon, Coldwell Banker Realty - Brookline
- See more homes for sale inCambridgeTake a look
Skip to first item
Property Taxes and Assessment
| Year | 2023 |
|---|---|
| Tax | $16,091 |
| Assessment | $2,745,900 |
Home facts updated by county records
Comparable Sales for 41 Pleasant St
Address | Distance | Property Type | Sold Price | Sold Date | Bed | Bath | Sqft |
|---|---|---|---|---|---|---|---|
0.13 | Single-Family Home | $1,810,000 | 05/02/23 | 5 | 4 | 3,228 | |
0.59 | Single-Family Home | $5,835,000 | 04/12/24 | 5 | 6 | 4,962 | |
0.26 | Single-Family Home | $3,025,000 | 10/30/23 | 5 | 5 | 2,769 | |
0.32 | Single-Family Home | $3,411,000 | 03/14/24 | 5 | 3 | 3,209 | |
0.44 | Single-Family Home | $6,432,500 | 04/22/24 | 5 | 5 | 5,785 | |
0.58 | Single-Family Home | $3,905,000 | 06/22/23 | 5 | 5 | 3,538 | |
0.10 | Single-Family Home | $1,700,000 | 10/31/23 | 3 | 3 | 2,135 | |
0.90 | Single-Family Home | $3,555,000 | 01/16/24 | 8 | 6 | 4,511 | |
0.58 | Single-Family Home | $2,315,000 | 07/10/23 | 5 | 3 | 2,792 | |
0.65 | Single-Family Home | $2,375,000 | 11/03/23 | 5 | 2 | 3,497 |
Neighborhood Overview
Neighborhood stats provided by third party data sources.
What Locals Say about Riverside
- Akina A.
- Resident
- 4y ago
"People are walking their dogs around all the time. There are two parks that are welcome for dogs. People are friendly and welcoming of dogs in the area. You’re also right by the charles river that closes every sunday so its a great spot to walk the dog. Whether the street is closed on sunday or its a week day its still a great place to walk the dog along the river"
- Akina A.
- Resident
- 4y ago
"It’s very diverse and academically forward. Very friendly to people of all ages and provides a lot of community based activities to do all through out the year."
- Paola G.
- Resident
- 5y ago
"I live here since the last 2 yrs and I love it. We all know each other. Really friendly environment "
LGBTQ Local Legal Protections
LGBTQ Local Legal Protections
Donahue + Greene Group, Compass
The property listing data and information set forth herein were provided to MLS Property Information Network, Inc. from third party sources, including sellers, lessors and public records, and were compiled by MLS Property Information Network, Inc. The property listing data and information are for the personal, non commercial use of consumers having a good faith interest in purchasing or leasing listed properties of the type displayed to them and may not be used for any purpose other than to identify prospective properties which such consumers may have a good faith interest in purchasing or leasing. MLS Property Information Network, Inc. and its subscribers disclaim any and all representations and warranties as to the accuracy of the property listing data and information set forth herein.
The listing broker’s offer of compensation is made only to participants of the MLS where the listing is filed.
The listing broker’s offer of compensation is made only to participants of the MLS where the listing is filed.
