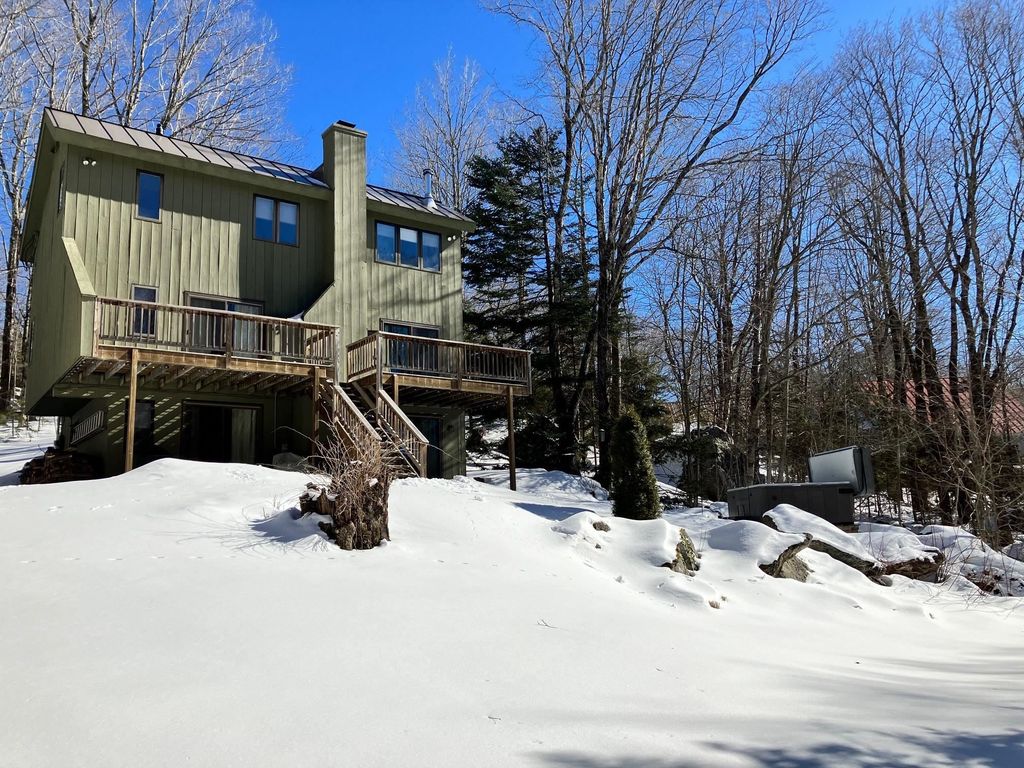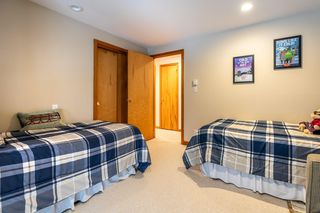


ACCEPTING BACKUPS1.1 ACRES
Listed by Lauren Behm, Berkshire Hathaway HomeServices Stratton Home, (802) 297-2100
41 Nearing Road
Bondville, VT 05340
- 4 Beds
- 3 Baths
- 2,048 sqft (on 1.10 acres)
- 4 Beds
- 3 Baths
- 2,048 sqft (on 1.10 acres)
4 Beds
3 Baths
2,048 sqft
(on 1.10 acres)
Local Information
© Google
-- mins to
Commute Destination
Last check for updates: 1 day ago
Listing courtesy of Lauren Behm
Berkshire Hathaway HomeServices Stratton Home, (802) 297-2100
Elyn Bischof
Berkshire Hathaway HomeServices Stratton Home, (802) 297-2100
Source: PrimeMLS, MLS#4987838

Description
OPEN HOUSE SUNDAY MARCH 24TH 1:30PM-3:30PM. Impeccably maintained four bedroom three bath mountain retreat just 5 minutes to Stratton Mountain Resort! Beautiful winter views of Stratton! The interior of this exceptional property boasts a bright living area, functional U-shaped kitchen, open dining area, the primary suite on it’s own private level with a wood stove to keep you toasty and a jacuzzi tub. There is plenty of sleeping space for guests (2 of the lower level bedrooms are walkouts). Enjoy the perennial gardens and charming stone wall while you relax on the spacious, sunny deck. On cooler days cozy up in front of the wood burning fireplace, or treat yourself to a soak in the hot tub underneath the stars. Handsome long lasting standing seam roof! Plus, a freestanding shed provides ample storage for all your outdoor gear! Come join the sought after community of Forest Farms with no association fees!
Home Highlights
Parking
6 Parking Spaces
Outdoor
Deck
A/C
Heating only
HOA
None
Price/Sqft
$317
Listed
45 days ago
Home Details for 41 Nearing Road
Active Status |
|---|
MLS Status: Active Under Contract |
Interior Features |
|---|
Interior Details Basement: Finished,Walk-Out AccessNumber of Rooms: 11 |
Beds & Baths Number of Bedrooms: 4Number of Bathrooms: 3Number of Bathrooms (full): 2Number of Bathrooms (half): 1 |
Dimensions and Layout Living Area: 2048 Square Feet |
Appliances & Utilities Utilities: Phone, CableAppliances: Electric Range, RefrigeratorLaundry: Laundry - 2nd FloorRefrigerator |
Heating & Cooling Heating: Baseboard,ElectricNo CoolingAir Conditioning: NoneHas HeatingHeating Fuel: Baseboard |
Fireplace & Spa Fireplace: Wood BurningSpa: Outdoor Hot TubHas a FireplaceHas a Spa |
Gas & Electric Electric: 200+ Amp Service |
Windows, Doors, Floors & Walls Flooring: Carpet, Hardwood, Tile |
Levels, Entrance, & Accessibility Stories: 3Levels: 3Floors: Carpet, Hardwood, Tile |
Exterior Features |
|---|
Exterior Home Features Roof: Standing SeamPatio / Porch: DeckOther Structures: Shed(s)Exterior: Garden SpaceFoundation: Concrete |
Parking & Garage No GarageParking Spaces: 6Parking: Gravel,Parking Spaces 6+ |
Frontage Road Frontage: Public, Other |
Water & Sewer Sewer: Septic Tank |
Farm & Range Frontage Length: Road frontage: 150 |
Finished Area Finished Area (above surface): 2048 Square Feet |
Days on Market |
|---|
Days on Market: 45 |
Property Information |
|---|
Year Built Year Built: 1980 |
Property Type / Style Property Type: ResidentialProperty Subtype: Single Family Residence |
Building Not a New Construction |
Property Information Not Included in Sale: See Furnishings list attached in documents. |
Price & Status |
|---|
Price List Price: $649,000Price Per Sqft: $317 |
Location |
|---|
Direction & Address City: Winhall |
School Information Elementary School: ChoiceElementary School District: ChoiceJr High / Middle School: ChoiceJr High / Middle School District: ChoiceHigh School: ChoiceHigh School District: Choice |
Agent Information |
|---|
Listing Agent Listing ID: 4987838 |
Building |
|---|
Building Area Building Area: 2048 Square Feet |
Lot Information |
|---|
Lot Area: 1.1 Acres |
Documents |
|---|
Disclaimer: The listing broker's offer of compensation is made only to other real estate licensees who are participant members of PrimeMLS. |
Compensation |
|---|
Buyer Agency Commission: 2.75Buyer Agency Commission Type: %Sub Agency Commission: 2.75Sub Agency Commission Type: % |
Notes The listing broker’s offer of compensation is made only to participants of the MLS where the listing is filed |
Miscellaneous |
|---|
BasementMls Number: 4987838Zillow Contingency Status: Accepting Back-up OffersSub Agency Relationship Offered |
Price History for 41 Nearing Road
| Date | Price | Event | Source |
|---|---|---|---|
| 03/22/2024 | $649,000 | PriceChange | PrimeMLS #4987838 |
| 03/13/2024 | $680,000 | Listed For Sale | PrimeMLS #4987838 |
| 11/03/2010 | $320,000 | Sold | N/A |
Similar Homes You May Like
Skip to last item
Skip to first item
New Listings near 41 Nearing Road
Skip to last item
- PrimeMLS, Active
- PrimeMLS, Active
- See more homes for sale inBondvilleTake a look
Skip to first item
Property Taxes and Assessment
| Year | 2022 |
|---|---|
| Tax | |
| Assessment | $325,300 |
Home facts updated by county records
Comparable Sales for 41 Nearing Road
Address | Distance | Property Type | Sold Price | Sold Date | Bed | Bath | Sqft |
|---|---|---|---|---|---|---|---|
0.11 | Single-Family Home | $487,500 | 01/26/24 | 3 | 2 | 1,540 | |
0.19 | Single-Family Home | $630,888 | 02/23/24 | 4 | 3 | 3,584 | |
0.25 | Single-Family Home | $450,000 | 03/15/24 | 3 | 2 | 1,560 | |
0.31 | Single-Family Home | $487,500 | 01/29/24 | 3 | 2 | 1,540 | |
0.91 | Single-Family Home | $900,000 | 08/07/23 | 4 | 3 | 2,541 | |
1.19 | Single-Family Home | $795,000 | 10/02/23 | 4 | 3 | 2,767 | |
1.06 | Single-Family Home | $901,500 | 11/03/23 | 4 | 4 | 3,324 | |
1.25 | Single-Family Home | $755,000 | 10/27/23 | 4 | 4 | 1,940 | |
1.18 | Single-Family Home | $696,000 | 07/31/23 | 4 | 4 | 2,878 | |
1.07 | Single-Family Home | $1,225,000 | 07/11/23 | 3 | 3 | 2,814 |
LGBTQ Local Legal Protections
LGBTQ Local Legal Protections
Lauren Behm, Berkshire Hathaway HomeServices Stratton Home

Copyright 2024 PrimeMLS, Inc. All rights reserved.
This information is deemed reliable, but not guaranteed. The data relating to real estate displayed on this display comes in part from the IDX Program of PrimeMLS. The information being provided is for consumers’ personal, non-commercial use and may not be used for any purpose other than to identify prospective properties consumers may be interested in purchasing. Data last updated 2024-02-12 14:37:28 PST.
The listing broker’s offer of compensation is made only to participants of the MLS where the listing is filed.
The listing broker’s offer of compensation is made only to participants of the MLS where the listing is filed.
41 Nearing Road, Bondville, VT 05340 is a 4 bedroom, 3 bathroom, 2,048 sqft single-family home built in 1980. This property is currently available for sale and was listed by PrimeMLS on Mar 13, 2024. The MLS # for this home is MLS# 4987838.
