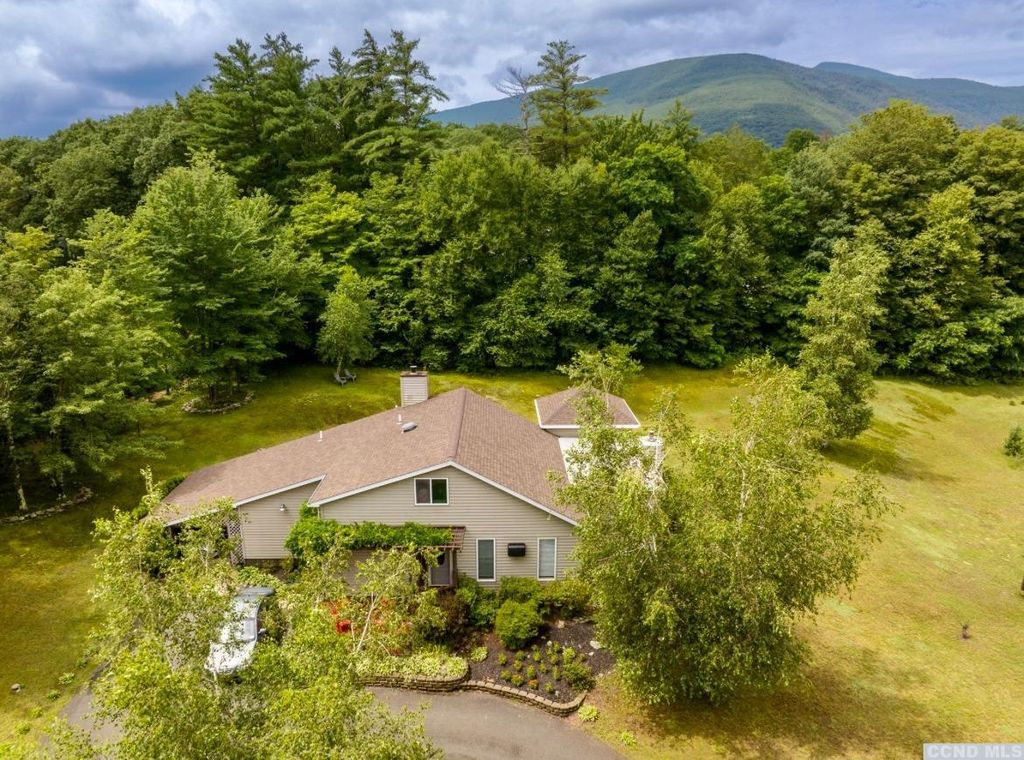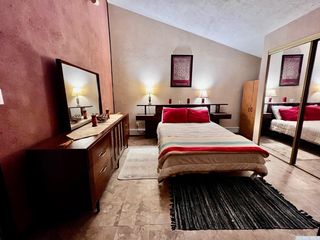


SOLDSEP 19, 2023
41 Dakota Ln
Palenville, NY 12463
- 3 Beds
- 2 Baths
- 1,800 sqft (on 1.40 acres)
- 3 Beds
- 2 Baths
- 1,800 sqft (on 1.40 acres)
$452,000
Last Sold: Sep 19, 2023
2% below list $459K
$251/sqft
Est. Refi. Payment $3,110/mo*
$452,000
Last Sold: Sep 19, 2023
2% below list $459K
$251/sqft
Est. Refi. Payment $3,110/mo*
3 Beds
2 Baths
1,800 sqft
(on 1.40 acres)
Homes for Sale Near 41 Dakota Ln
Skip to last item
- Listing by: Oxford Property Group USA, Active
- Listing by: Oxford Property Group USA, Active
- Listing by: Coldwell Banker Village Green
- Listing by: Howard Hanna Rand Realty
- See more homes for sale inPalenvilleTake a look
Skip to first item
Local Information
© Google
-- mins to
Commute Destination
Description
This property is no longer available to rent or to buy. This description is from September 19, 2023
In America's first Artist Colony, Palenville, NY you'll find this Contemporary Masterpiece. From original build to intentional design and landscaping, this property features all the right feels and flows. Engulfed by the Catskill Mountain Range and nestled among the Kaaterskill Escarpment trail you'll find this one of a kind, low maintenance home perfect for two or entire family. Enjoy cooking on your exclusive Wolf range and entertaining in your sunken living room that leads down a spiral stair case to the bar area with 2nd fireplace. Many bonus rooms like 2nd story loft for an office, rec. room or 3rd bedroom and a full finished basement featuring 4th bedroom & entertainment center. Windows galore throughout the home & 18+ ft ceilings offer a bright airy ambiance. Enjoy year-round indoor and outdoor cozy retreat spaces around the fireplaces (up & down), sunroom or deck overlooking pond. One bedroom features an en-suite bath and a its own private stairwell to access the outdoors and basement. Roof is 2 years old. All mechanicals and functions are very well maintained. 10 Min to Village of Catskill, Saugerties & Tannersville/Hunter. #cometocatskill
Home Highlights
Parking
Carport
Outdoor
No Info
A/C
Heating only
HOA
None
Price/Sqft
$251/sqft
Listed
180+ days ago
Home Details for 41 Dakota Ln
Interior Features |
|---|
Interior Details Basement: FullNumber of Rooms: 6 |
Beds & Baths Number of Bedrooms: 3Number of Bathrooms: 2Number of Bathrooms (full): 2 |
Dimensions and Layout Living Area: 1800 Square Feet |
Appliances & Utilities Appliances: Clothes Washer, Counter Top Range, Refrigerator, Water Heater: ElectricRefrigerator |
Heating & Cooling Heating: Baseboard,Hot WaterNo CoolingHas HeatingHeating Fuel: Baseboard |
Fireplace & Spa Number of Fireplaces: 2Fireplace: Basement, OtherHas a Fireplace |
Gas & Electric Electric: Circuit BreakersHas Electric on Property |
Windows, Doors, Floors & Walls Window: Casement, ThermopaneFlooring: Carpet, Ceramic Tile, Tile, Vinyl |
Levels, Entrance, & Accessibility Floors: Carpet, Ceramic Tile, Tile, Vinyl |
View Has a ViewView: Catskills, Mountain(s), Pond, Trees/Woods |
Exterior Features |
|---|
Exterior Home Features Roof: AsphaltFoundation: Poured ConcreteNo Private Pool |
Parking & Garage Number of Covered Spaces: 1Has a CarportNo GarageParking: Carport |
Frontage Waterfront: Pond/Stream |
Water & Sewer Sewer: Septic Tank |
Property Information |
|---|
Year Built Year Built: 1993 |
Property Type / Style Property Type: ResidentialProperty Subtype: Deeded, Single Family ResidenceArchitecture: Contemporary,Ranch |
Building Construction Materials: Frame, Sheetrock, Vinyl Siding |
Property Information Condition: ExcellentParcel Number: 184.00-3-27 |
Price & Status |
|---|
Price List Price: $459,000Price Per Sqft: $251/sqftPrice Range: $452,000 - $459,000 |
Active Status |
|---|
MLS Status: Sold |
Location |
|---|
Direction & Address City: Catskill |
School Information Elementary School District: CatskillJr High / Middle School District: CatskillHigh School District: Catskill |
Building |
|---|
Building Area Building Area: 1800 Square Feet |
HOA |
|---|
Association for this Listing: Columbia County & Northern Dutchess MLSNo HOA |
Lot Information |
|---|
Lot Area: 1.40 acres |
Documents |
|---|
Disclaimer: Information not guaranteed. |
Compensation |
|---|
Buyer Agency Commission: 2.5Buyer Agency Commission Type: %Sub Agency Commission: 0 |
Notes The listing broker’s offer of compensation is made only to participants of the MLS where the listing is filed |
Miscellaneous |
|---|
BasementMls Number: 147259Water View |
Last check for updates: 1 day ago
Listed by Natasha A. Witka, (518) 331-1081
Century 21 New West
Bought with: Ron Knowles, C21 Alliance Realty Group
Originating MLS: Columbia County & Northern Dutchess MLS
Source: Columbia Greene Northern Dutchess MLS, MLS#147259

Price History for 41 Dakota Ln
| Date | Price | Event | Source |
|---|---|---|---|
| 09/19/2023 | $452,000 | Sold | Columbia Greene Northern Dutchess MLS #147259 |
| 08/08/2023 | $459,000 | Pending | Columbia Greene Northern Dutchess MLS #147259 |
| 07/19/2023 | $459,000 | Listed For Sale | Columbia Greene Northern Dutchess MLS #147259 |
| 12/18/2015 | $230,000 | Sold | UCBR #20145346 |
| 10/20/2015 | $249,900 | Pending | Agent Provided |
| 05/20/2015 | $249,900 | PriceChange | Agent Provided |
| 10/28/2014 | $289,900 | PriceChange | Agent Provided |
| 10/20/2014 | $299,900 | Listed For Sale | Agent Provided |
Property Taxes and Assessment
| Year | 2023 |
|---|---|
| Tax | |
| Assessment | $313,103 |
Home facts updated by county records
Comparable Sales for 41 Dakota Ln
Address | Distance | Property Type | Sold Price | Sold Date | Bed | Bath | Sqft |
|---|---|---|---|---|---|---|---|
0.28 | Single-Family Home | $401,000 | 05/12/23 | 2 | 2 | 1,135 | |
0.24 | Single-Family Home | $269,900 | 02/15/24 | 3 | 1 | 1,575 | |
0.26 | Single-Family Home | $575,000 | 10/20/23 | 2 | 2 | 1,040 | |
0.58 | Single-Family Home | $217,000 | 05/31/23 | 3 | 2 | 1,440 | |
0.47 | Single-Family Home | $275,000 | 10/13/23 | 3 | 2 | 1,248 |
Assigned Schools
These are the assigned schools for 41 Dakota Ln.
- Catskill Middle School
- 6-8
- Public
- 310 Students
4/10GreatSchools RatingParent Rating Averagethis school stresses me out nd has been though 2 vice principles we got thru fights like its normal and the bullying is awful and the racism and bottom shaming makes me not want to come this is not a safe environment and im always getting threatesParent Review11mo ago - Catskill Senior High School
- 9-12
- Public
- 410 Students
6/10GreatSchools RatingParent Rating AverageNo reviews available for this school. - Catskill Elementary School
- PK-5
- Public
- 600 Students
6/10GreatSchools RatingParent Rating AverageMy child went here from kindergarten through third grade, had a few problems that never got dealt with. Average school, only thing I liked was the fact they keep that school secure.Parent Review7y ago - Check out schools near 41 Dakota Ln.
Check with the applicable school district prior to making a decision based on these schools. Learn more.
LGBTQ Local Legal Protections
LGBTQ Local Legal Protections

IDX information is provided exclusively for personal, non-commercial use, and may not be used for any purpose other than to identify prospective properties consumers may be interested in purchasing. Information is deemed reliable but not guaranteed.
The listing broker’s offer of compensation is made only to participants of the MLS where the listing is filed.
The listing broker’s offer of compensation is made only to participants of the MLS where the listing is filed.
Homes for Rent Near 41 Dakota Ln
Skip to last item
Skip to first item
Off Market Homes Near 41 Dakota Ln
Skip to last item
- Coldwell Banker Village Green
- See more homes for sale inPalenvilleTake a look
Skip to first item
41 Dakota Ln, Palenville, NY 12463 is a 3 bedroom, 2 bathroom, 1,800 sqft single-family home built in 1993. This property is not currently available for sale. 41 Dakota Ln was last sold on Sep 19, 2023 for $452,000 (2% lower than the asking price of $459,000). The current Trulia Estimate for 41 Dakota Ln is $450,400.
