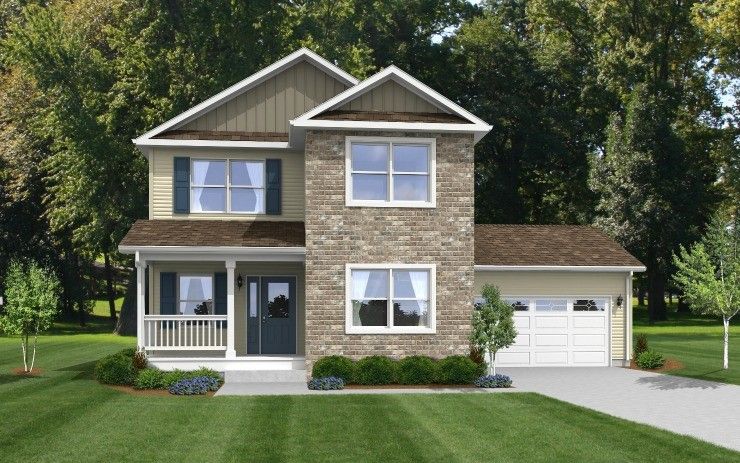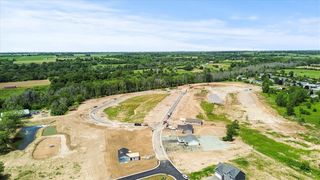


FOR SALENEW CONSTRUCTION0.48 ACRES
41 Bay View Ter
Geneva Town, NY 14456
- 3 Beds
- 3 Baths
- 2,186 sqft (on 0.48 acres)
- 3 Beds
- 3 Baths
- 2,186 sqft (on 0.48 acres)
3 Beds
3 Baths
2,186 sqft
(on 0.48 acres)
Local Information
© Google
-- mins to
Commute Destination
Description
Introducing the Burlington, a stunning to be built home that offers the perfect blend of comfort, style, and functionality. This home is located in the charming town of Geneva, renowned for its award-winning wineries and exceptional dining experiences. The heart of the home is the eat-in kitchen, complete with a stylish island that provides ample space. Adjacent to the kitchen is the expansive great room. In addition to its impressive living spaces, the Burlington also features a home office, providing a dedicated space for work or study. This versatile room can be customized to suit your needs, whether you prefer a quiet workspace or a functional home office. Upstairs, you'll find three spacious bedrooms, The master suite is complete with a stunning en-suite bathroom and a walk-in closet. In addition to its exceptional design, the Burlington is fully customizable, allowing you to personalize every aspect of your dream home. With thousands of options to choose from, you can create a space that reflects your unique style and preferences. Price starts at $506,000. Taxes TBD. Buy-down rate promotion available!
Home Highlights
Parking
Garage
Outdoor
No Info
A/C
Heating only
HOA
None
Price/Sqft
$231
Listed
135 days ago
Last check for updates: about 20 hours ago
Listing by: Tru Agent Real Estate, (585) 362-6810
Renee DeMars, (585) 738-8023
Originating MLS: Rochester
Source: NYSAMLSs, MLS#R1513840

Home Details for 41 Bay View Ter
Interior Features |
|---|
Interior Details Basement: FullNumber of Rooms: 9 |
Beds & Baths Number of Bedrooms: 3Number of Bathrooms: 3Number of Bathrooms (full): 2Number of Bathrooms (half): 1Number of Bathrooms (main level): 1 |
Dimensions and Layout Living Area: 2186 Square Feet |
Appliances & Utilities Utilities: High Speed Internet Available, Sewer Connected, Water ConnectedAppliances: Electric Water HeaterLaundry: Main Level |
Heating & Cooling Heating: Gas,Forced AirHas HeatingHeating Fuel: Gas |
Fireplace & Spa No Fireplace |
Windows, Doors, Floors & Walls Flooring: Carpet, Tile, Varies |
Levels, Entrance, & Accessibility Stories: 2Number of Stories: 2Levels: TwoFloors: Carpet, Tile, Varies |
Exterior Features |
|---|
Exterior Home Features Roof: AsphaltExterior: Blacktop DrivewayFoundation: Block |
Parking & Garage Number of Garage Spaces: 2Number of Covered Spaces: 2Has a GarageParking Spaces: 2Parking: Attached,Garage Door Opener |
Frontage Road Frontage: City StreetNot on Waterfront |
Water & Sewer Sewer: Connected |
Days on Market |
|---|
Days on Market: 135 |
Property Information |
|---|
Property Type / Style Property Type: ResidentialProperty Subtype: Single Family ResidenceArchitecture: Colonial,Two Story |
Building Construction Materials: Vinyl SidingIs a New Construction |
Property Information Condition: To Be BuiltParcel Number: 3230001330110002099100 |
Price & Status |
|---|
Price List Price: $506,000Price Per Sqft: $231 |
Status Change & Dates Possession Timing: Close Of Escrow |
Active Status |
|---|
MLS Status: Active |
Location |
|---|
Direction & Address City: Geneva-Town |
School Information Elementary School District: GenevaJr High / Middle School District: GenevaHigh School: Geneva HighHigh School District: Geneva |
Agent Information |
|---|
Listing Agent Listing ID: R1513840 |
Building |
|---|
Building Details Builder Model: Manorwood |
Building Area Building Area: 2186 Square Feet |
HOA |
|---|
Association for this Listing: Rochester |
Lot Information |
|---|
Lot Area: 0.48 acres |
Listing Info |
|---|
Special Conditions: Standard |
Offer |
|---|
Listing Terms: Cash, Conventional, FHA, VA Loan |
Compensation |
|---|
Buyer Agency Commission: 3Buyer Agency Commission Type: %Sub Agency Commission: 0Transaction Broker Commission: 3 |
Notes The listing broker’s offer of compensation is made only to participants of the MLS where the listing is filed |
Miscellaneous |
|---|
BasementMls Number: R1513840Living Area Range Units: Square Feet |
Price History for 41 Bay View Ter
| Date | Price | Event | Source |
|---|---|---|---|
| 12/15/2023 | $506,000 | Listed For Sale | NYSAMLSs #R1513840 |
Similar Homes You May Like
Skip to last item
- Listing by: Tru Agent Real Estate
- Listing by: Tru Agent Real Estate
- Listing by: Tru Agent Real Estate
- Listing by: Tru Agent Real Estate
- Listing by: Tru Agent Real Estate
- Listing by: Tru Agent Real Estate
- Listing by: Tru Agent Real Estate
- Listing by: Tru Agent Real Estate
- Listing by: Tru Agent Real Estate
- Listing by: Keller Williams Realty Gateway
- See more homes for sale inGeneva TownTake a look
Skip to first item
New Listings near 41 Bay View Ter
Skip to last item
- Listing by: Keller Williams Realty Gateway
- Listing by: Tru Agent Real Estate
- Listing by: Coldwell Banker Finger Lakes
- Listing by: Tru Agent Real Estate
- See more homes for sale inGeneva TownTake a look
Skip to first item
Comparable Sales for 41 Bay View Ter
Address | Distance | Property Type | Sold Price | Sold Date | Bed | Bath | Sqft |
|---|---|---|---|---|---|---|---|
0.09 | Single-Family Home | $575,000 | 11/06/23 | 4 | 3 | 2,151 | |
0.07 | Single-Family Home | $475,000 | 09/07/23 | 4 | 3 | 2,027 | |
0.06 | Single-Family Home | $570,000 | 09/01/23 | 5 | 3 | 2,163 | |
0.15 | Single-Family Home | $550,000 | 05/23/23 | 3 | 2 | 1,521 | |
0.37 | Single-Family Home | $275,000 | 09/19/23 | 2 | 2 | 1,402 | |
0.38 | Single-Family Home | $1,150,000 | 01/19/24 | 7 | 6 | 5,538 | |
1.02 | Single-Family Home | $488,000 | 01/09/24 | 3 | 3 | 2,295 | |
1.05 | Single-Family Home | $370,000 | 01/02/24 | 3 | 3 | 1,966 | |
1.02 | Single-Family Home | $445,000 | 10/18/23 | 4 | 2 | 1,920 | |
0.92 | Single-Family Home | $255,000 | 03/07/24 | 2 | 1 | 2,232 |
LGBTQ Local Legal Protections
LGBTQ Local Legal Protections
Renee DeMars, Tru Agent Real Estate

The data relating to real estate on this web site comes in part from the Internet Data Exchange (IDX) Program
of the CNYIS, UNYREIS and WNYREIS. Real estate listings held by firms other than Zillow, Inc. are marked with
the IDX logo and include the Listing Broker’s Firm Name. Listing Data last updated at 2024-02-07 10:10:09 PST.
Disclaimer: All information deemed reliable but not guaranteed and should be independently verified. All properties
are subject to prior sale, change or withdrawal. Neither the listing broker(s) nor Zillow, Inc. shall be responsible for any typographical errors, misinformation, misprints, and shall be held totally harmless.
© 2024 CNYIS, UNYREIS, WNYREIS. All rights reserved.
The listing broker’s offer of compensation is made only to participants of the MLS where the listing is filed.
The listing broker’s offer of compensation is made only to participants of the MLS where the listing is filed.
41 Bay View Ter, Geneva Town, NY 14456 is a 3 bedroom, 3 bathroom, 2,186 sqft single-family home. This property is currently available for sale and was listed by NYSAMLSs on Dec 15, 2023. The MLS # for this home is MLS# R1513840.
