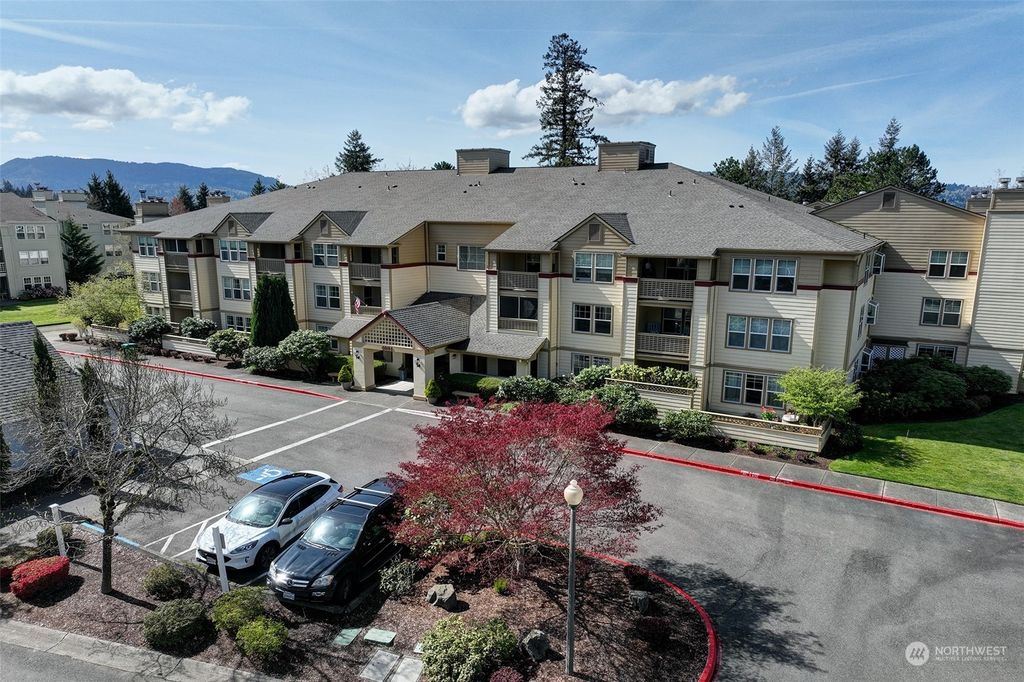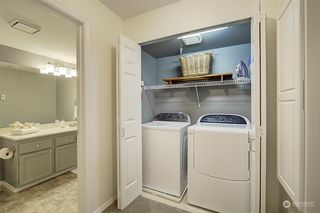


PENDING
Listed by Melinda Smart, John L. Scott, Inc., (425) 392-1211
4081 224th Lane SE UNIT 201
Issaquah, WA 98029
Providence Point- 3 Beds
- 2 Baths
- 1,553 sqft
- 3 Beds
- 2 Baths
- 1,553 sqft
3 Beds
2 Baths
1,553 sqft
Local Information
© Google
-- mins to
Commute Destination
Description
Beautifully appointed 3-bedroom, 2 bath in Providence Point, 55+community. Large windows w/views of the surrounding landscape & foothills above Lake Sammamish from nearly every room! Living room w/fireplace + spacious dining area. Stainless appliances, gorgeous cabinetry & quartz countertops create a sophisticated finish to the kitchen. Primary Ensuite walk-in closet & private bath. 2 additional bedrooms & bath. In-suite laundry. Elevator. Garage. Several social areas, mail drop & storage lockers all within the building. The buildings & grounds are immaculate! Many community activities including gym, indoor pool & hot tub, tennis/pickleballs courts, gardening in the pea patch. Comfort, Care & Community…You’re going to love living here!
Home Highlights
Parking
Garage
Outdoor
Patio, Deck
A/C
Heating only
HOA
$1,193/Monthly
Price/Sqft
$370
Listed
17 days ago
Last check for updates: about 11 hours ago
Listing courtesy of Melinda Smart
John L. Scott, Inc.
Source: NWMLS, MLS#2219474

Also Listed on John L Scott Real Estate.
Home Details for 4081 224th Lane SE UNIT 201
Active Status |
|---|
MLS Status: Pending |
Interior Features |
|---|
Interior Details Number of Rooms: 10Types of Rooms: Utility Room, Dining Room, Bedroom, Bathroom Full, Master Bedroom, Living Room, Kitchen Without Eating Space, Entry Hall, Bathroom Three Quarter |
Beds & Baths Number of Bedrooms: 3Main Level Bedrooms: 3Number of Bathrooms: 2Number of Bathrooms (full): 1Number of Bathrooms (three quarters): 1 |
Dimensions and Layout Living Area: 1553 Square Feet |
Appliances & Utilities Appliances: Dishwasher(s), Dryer(s), Disposal, Microwave(s), Refrigerator(s), Stove(s)/Range(s), Washer(s), Garbage Disposal, Water Heater: Electric, Water Heater Location: Hall Closet, Cooking - Electric Hookup, Cooking-Electric, Dryer-Electric, Ice Maker, WasherDisposalLaundry: Electric Dryer Hookup,Washer HookupWasher |
Heating & Cooling Heating: Fireplace(s),Forced AirNo CoolingAir Conditioning: NoneHas HeatingHeating Fuel: Fireplace S |
Fireplace & Spa Number of Fireplaces: 1Fireplace: Wood Burning, Main Level: 1Spa: CommunityHas a Fireplace |
Windows, Doors, Floors & Walls Window: Insulated Windows, Coverings: BlindsFlooring: Vinyl, Vinyl Plank, Carpet, Wall to Wall Carpet |
Levels, Entrance, & Accessibility Stories: 1Number of Stories: 3Levels: OneEntry Location: MainFloors: Vinyl, Vinyl Plank, Carpet, Wall To Wall Carpet |
View Has a ViewView: Mountain(s), Territorial |
Security Security: Fire Sprinkler System |
Exterior Features |
|---|
Exterior Home Features Roof: CompositionPatio / Porch: Balcony/Deck/Patio |
Parking & Garage Number of Garage Spaces: 1Number of Covered Spaces: 1No CarportHas a GarageParking Spaces: 1Parking: RV Parking,Common Garage,RV Parking |
Frontage Not on Waterfront |
Farm & Range Does Not Include Irrigation Water Rights |
Surface & Elevation Elevation Units: Feet |
Days on Market |
|---|
Days on Market: 17 |
Property Information |
|---|
Year Built Year Built: 1991Year Renovated: 1991 |
Property Type / Style Property Type: ResidentialProperty Subtype: CondominiumStructure Type: Multi FamilyArchitecture: Contemporary |
Building Building Name: Washington Village/Cascade BldgConstruction Materials: Wood Products |
Property Information Included in Sale: Dishwashers, Dryers, GarbageDisposal, Microwaves, Refrigerators, StovesRanges, Washers, LeasedEquipmentParcel Number: 9188620120 |
Price & Status |
|---|
Price List Price: $575,000Price Per Sqft: $370 |
Status Change & Dates Possession Timing: Close Of Escrow |
Media |
|---|
Location |
|---|
Direction & Address City: IssaquahCommunity: Providence Point |
School Information High School District: Issaquah |
Agent Information |
|---|
Listing Agent Listing ID: 2219474 |
Building |
|---|
Building Area Building Area: 1553 Square Feet |
Community rooms Fitness Center |
Community |
|---|
Community Features: Age Restriction, Athletic Court, Cable TV, Clubhouse, Elevator, Fitness Center, Garden Space, Gated, Lobby Entrance, Indoor Pool, RV ParkingIs a Senior CommunityUnits in Building: 181 |
HOA |
|---|
HOA Fee Includes: Common Area Maintenance, Trash, Maintenance Grounds, Road Maintenance, See Remarks, SewerHOA Phone: 425-392-9483HOA Fee: $1,193/Monthly |
Listing Info |
|---|
Special Conditions: Standard |
Offer |
|---|
Listing Terms: Cash Out, Conventional |
Mobile R/V |
|---|
Mobile Home Park Mobile Home Park Mgr Name: LeslyeMobile Home Park Mgr Phone: 425-392-9483 |
Compensation |
|---|
Buyer Agency Commission: 3.0Buyer Agency Commission Type: % |
Notes The listing broker’s offer of compensation is made only to participants of the MLS where the listing is filed |
Miscellaneous |
|---|
Mls Number: 2219474Offer Review: Seller intends to review offers upon receipt |
Additional Information |
|---|
Age RestrictionAthletic CourtCable TVClubhouseElevatorGarden SpaceGatedLobby EntranceIndoor PoolRV ParkingMlg Can ViewMlg Can Use: IDX, VOW, BO |
Price History for 4081 224th Lane SE UNIT 201
| Date | Price | Event | Source |
|---|---|---|---|
| 04/17/2024 | $575,000 | Pending | NWMLS #2219474 |
| 04/12/2024 | $575,000 | Listed For Sale | NWMLS #2219474 |
| 04/22/2022 | $525,000 | Sold | N/A |
| 10/31/2013 | $170,000 | Sold | NWMLS #504708 |
| 04/26/2013 | $299,300 | Sold | N/A |
| 11/04/2002 | $240,000 | Sold | NWMLS #22002561 |
Similar Homes You May Like
Skip to last item
Skip to first item
New Listings near 4081 224th Lane SE UNIT 201
Skip to last item
Skip to first item
Property Taxes and Assessment
| Year | 2023 |
|---|---|
| Tax | $4,197 |
| Assessment | $487,000 |
Home facts updated by county records
Comparable Sales for 4081 224th Lane SE UNIT 201
Address | Distance | Property Type | Sold Price | Sold Date | Bed | Bath | Sqft |
|---|---|---|---|---|---|---|---|
0.09 | Condo | $669,000 | 09/28/23 | 3 | 2 | 1,604 | |
0.09 | Condo | $670,000 | 10/16/23 | 3 | 2 | 1,604 | |
0.05 | Condo | $565,000 | 07/14/23 | 2 | 2 | 1,637 | |
0.05 | Condo | $569,000 | 04/11/24 | 2 | 2 | 1,465 | |
0.05 | Condo | $569,000 | 03/29/24 | 2 | 2 | 1,441 | |
0.00 | Condo | $444,000 | 08/22/23 | 2 | 2 | 1,274 | |
0.05 | Condo | $490,000 | 11/09/23 | 2 | 2 | 1,375 | |
0.00 | Condo | $425,000 | 08/04/23 | 2 | 2 | 1,250 | |
0.10 | Condo | $500,000 | 05/11/23 | 2 | 2 | 1,375 | |
0.09 | Condo | $650,000 | 03/27/24 | 2 | 2 | 1,604 |
Neighborhood Overview
Neighborhood stats provided by third party data sources.
What Locals Say about Providence Point
- Judy
- 13y ago
"I live here in Providence Point. It is truely a beautiful setting with many activities and amenities."
- Judy
- 13y ago
"Beautiful and quiet setting. Convenient to shopping and all amenities. This is a fabuluous place to live!"
LGBTQ Local Legal Protections
LGBTQ Local Legal Protections
Melinda Smart, John L. Scott, Inc.

Listing information is provided by the Northwest Multiple Listing Service (NWMLS). Property information is based on available data that may include MLS information, county records, and other sources. Listings marked with this symbol: provided by Northwest Multiple Listing Service, 2024. All information provided is deemed reliable but is not guaranteed and should be independently verified. All properties are subject to prior sale or withdrawal. © 2024 NWMLS. All rights are reserved. Disclaimer: The information contained in this listing has not been verified by Zillow, Inc. and should be verified by the buyer. Some IDX listings have been excluded from this website.
4081 224th Lane SE UNIT 201, Issaquah, WA 98029 is a 3 bedroom, 2 bathroom, 1,553 sqft condo built in 1991. 4081 224th Lane SE UNIT 201 is located in Providence Point, Issaquah. This property is currently available for sale and was listed by NWMLS on Apr 12, 2024. The MLS # for this home is MLS# 2219474.
