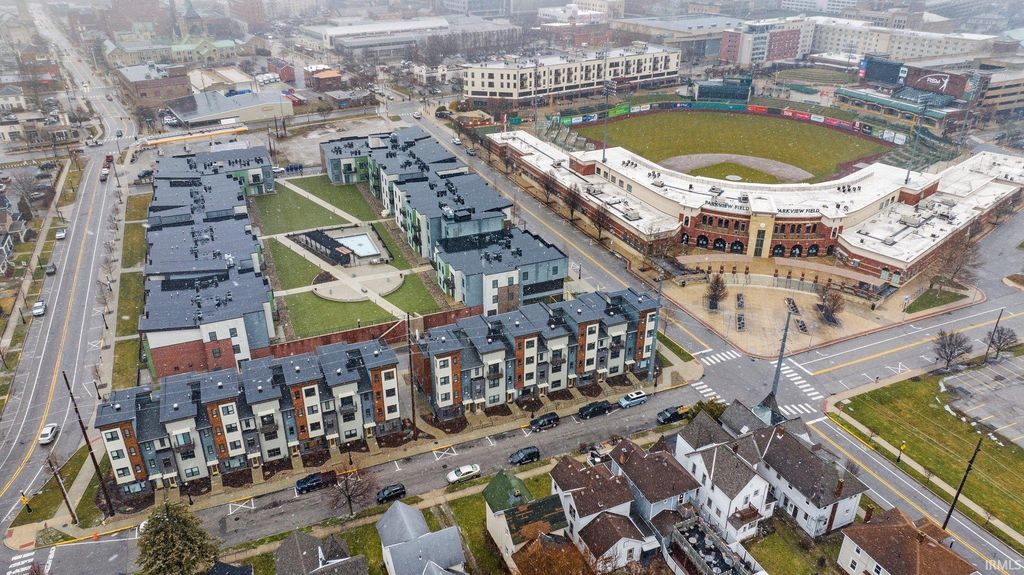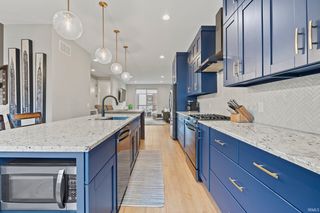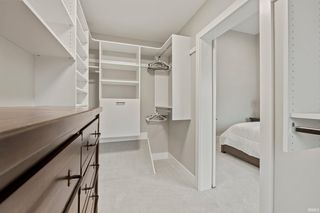


FOR SALE
408 W Brackenridge St
Fort Wayne, IN 46802
West Central- 2 Beds
- 4 Baths
- 1,880 sqft
- 2 Beds
- 4 Baths
- 1,880 sqft
2 Beds
4 Baths
1,880 sqft
Local Information
© Google
-- mins to
Commute Destination
Description
Welcome to this stunning townhome located in the heart of downtown Fort Wayne! This prime location offers convenience and excitement with Parkview Field just steps away & a wide array of bars, restaurants, Electric Works, Starbucks, the Arts District & so much more within walking distance! Inside, you'll find a thoughtfully designed home featuring 2 beds w/ an option for a 3rd, 2 full & 2 half baths. This floor plan provides ample space for comfort & versatility with multiple living areas. The highlight is the amazing kitchen, complete with a large island, stunning lighting, soft-close cabinetry, tiled backsplash, and excellent appliances that all remain with the home. Both bedrooms feature their own en-suite. The primary bath is truly a retreat, featuring hard surface countertops & an amazing ceramic tiled shower + a luxurious stand-alone tub. With a 2 car heated garage & free parking surrounding The Townhomes at Brackenridge, you'll never have to worry about finding a place to park! Being right downtown, you'll even have the pleasure of enjoying firework shows from one of the two balconies during Tin Caps games & holidays. One of the greatest advantages of owning this townhome is the hassle-free lifestyle it offers. The association takes care of mowing, landscape maintenance, trash, snow removal, & more allowing you to focus on enjoying all the amenities and attractions this vibrant downtown location has to offer. If you are looking for the absolute best urban living experience, this is one you have to get your eyes on!
Home Highlights
Parking
2 Car Garage
Outdoor
No Info
A/C
Heating & Cooling
HOA
$150/Monthly
Price/Sqft
No Info
Listed
85 days ago
Home Details for 408 W Brackenridge St
Active Status |
|---|
MLS Status: Active |
Interior Features |
|---|
Interior Details Number of Rooms: 5Types of Rooms: Bedroom 1, Bedroom 2, Family Room, Kitchen, Living Room |
Beds & Baths Number of Bedrooms: 2Number of Bathrooms: 4Number of Bathrooms (full): 2Number of Bathrooms (half): 2 |
Dimensions and Layout Living Area: 1880 Square Feet |
Appliances & Utilities Utilities: Cable ConnectedAppliances: Disposal, Range/Oven Hook Up Gas, Dishwasher, Microwave, Refrigerator, Washer, Gas Range, Gas Water HeaterDishwasherDisposalLaundry: Electric Dryer HookupMicrowaveRefrigeratorWasher |
Heating & Cooling Heating: Natural Gas,Forced AirHas CoolingAir Conditioning: Central AirHas HeatingHeating Fuel: Natural Gas |
Fireplace & Spa Fireplace: NoneNo Fireplace |
Windows, Doors, Floors & Walls Window: Window TreatmentsFlooring: Carpet, Laminate, Tile |
Levels, Entrance, & Accessibility Floors: Carpet, Laminate, Tile |
Exterior Features |
|---|
Exterior Home Features Roof: FlatFencing: NoneExterior: BalconyFoundation: Slab |
Parking & Garage Number of Garage Spaces: 2Number of Covered Spaces: 2No CarportHas a GarageHas an Attached GarageHas Open ParkingParking Spaces: 2Parking: Attached,Garage Door Opener,Heated Garage,Concrete |
Frontage Not on Waterfront |
Water & Sewer Sewer: City |
Finished Area Finished Area (above surface): 1880 Square Feet |
Days on Market |
|---|
Days on Market: 85 |
Property Information |
|---|
Year Built Year Built: 2019 |
Property Type / Style Property Type: ResidentialProperty Subtype: Condominium, TownhouseStructure Type: TownhouseArchitecture: Contemporary |
Building Construction Materials: BrickNot a New ConstructionDoes Not Include Home Warranty |
Property Information Parcel Number: 021211130003.014074 |
Price & Status |
|---|
Price List Price: $549,900 |
Media |
|---|
Location |
|---|
Direction & Address City: Fort WayneCommunity: West Central |
School Information Elementary School: WashingtonElementary School District: Fort Wayne CommunityJr High / Middle School: PortageJr High / Middle School District: Fort Wayne CommunityHigh School: WayneHigh School District: Fort Wayne Community |
Agent Information |
|---|
Listing Agent Listing ID: 202403312 |
Building |
|---|
Building Area Building Area: 1880 Square Feet |
Community |
|---|
Community Features: None |
HOA |
|---|
Has an HOAHOA Fee: $1,800/Annually |
Lot Information |
|---|
Lot Area: 0.02 Acres |
Offer |
|---|
Listing Terms: Cash, Conventional, FHA, VA Loan |
Compensation |
|---|
Buyer Agency Commission: 2.5Buyer Agency Commission Type: % |
Notes The listing broker’s offer of compensation is made only to participants of the MLS where the listing is filed |
Miscellaneous |
|---|
Mls Number: 202403312Attribution Contact: Cell: 260-466-0609 |
Additional Information |
|---|
None |
Last check for updates: about 19 hours ago
Listing courtesy of Evan Riecke, (260) 466-0609
Encore Sotheby's International Realty
Source: IRMLS, MLS#202403312

Price History for 408 W Brackenridge St
| Date | Price | Event | Source |
|---|---|---|---|
| 02/02/2024 | $549,900 | Listed For Sale | IRMLS #202403312 |
| 11/08/2019 | $371,000 | ListingRemoved | Agent Provided |
| 11/06/2019 | $371,000 | Listed For Sale | Agent Provided |
| 09/03/2019 | $371,000 | ListingRemoved | Agent Provided |
| 03/15/2019 | $371,000 | Listed For Sale | Agent Provided |
Similar Homes You May Like
Skip to last item
- Benjamin Wahli, eXp Realty, LLC, IRMLS
- Benjamin Wahli, eXp Realty, LLC, IRMLS
- Katrina Nichols, CENTURY 21 Bradley Realty, Inc, IRMLS
- Jessica Arnold, North Eastern Group Realty, IRMLS
- Jody Hurley, Coldwell Banker Real Estate Group, IRMLS
- John Fitzgerald, eXp Realty, LLC, IRMLS
- Bette Sue Rowe, Coldwell Banker Real Estate Group, IRMLS
- Brandon C Stone, CENTURY 21 Bradley Realty, Inc, IRMLS
- David Brough, Anthony REALTORS, IRMLS
- Jessica Arnold, North Eastern Group Realty, IRMLS
- Tyler Jackson, CENTURY 21 Bradley Realty, Inc, IRMLS
- See more homes for sale inFort WayneTake a look
Skip to first item
New Listings near 408 W Brackenridge St
Skip to last item
- Nicolas Lowden, Mike Thomas Associates, Inc., IRMLS
- Gregory H Brown, CENTURY 21 Bradley Realty, Inc, IRMLS
- Bette Sue Rowe, Coldwell Banker Real Estate Group, IRMLS
- Patrick Romary, Xplor Commercial Real Estate, IRMLS
- John Fitzgerald, eXp Realty, LLC, IRMLS
- Jerry Starks, JM Realty Associates, Inc., IRMLS
- Brandon C Stone, CENTURY 21 Bradley Realty, Inc, IRMLS
- Jody Hurley, Coldwell Banker Real Estate Group, IRMLS
- Robert M Watson, North Eastern Group Realty, IRMLS
- Robert M Watson, North Eastern Group Realty, IRMLS
- Alana Rencher, JM Realty Associates, Inc., IRMLS
- Katrina Nichols, CENTURY 21 Bradley Realty, Inc, IRMLS
- Melissa M Maddox, North Eastern Group Realty, IRMLS
- See more homes for sale inFort WayneTake a look
Skip to first item
Property Taxes and Assessment
| Year | 2023 |
|---|---|
| Tax | $4,348 |
| Assessment | $399,900 |
Home facts updated by county records
Comparable Sales for 408 W Brackenridge St
Address | Distance | Property Type | Sold Price | Sold Date | Bed | Bath | Sqft |
|---|---|---|---|---|---|---|---|
2.87 | Townhouse | $125,000 | 10/18/23 | 2 | 3 | 1,263 | |
2.85 | Townhouse | $159,900 | 10/16/23 | 3 | 3 | 1,632 | |
5.42 | Townhouse | $200,000 | 04/15/24 | 2 | 2 | 1,421 | |
5.13 | Townhouse | $165,000 | 04/23/24 | 2 | 2 | 1,170 | |
6.52 | Townhouse | $169,900 | 12/18/23 | 2 | 2 | 1,176 |
Neighborhood Overview
Neighborhood stats provided by third party data sources.
What Locals Say about West Central
- Trulia User
- Visitor
- 2y ago
"there are tin caps baseball games, nice parks, clean streets friendly people, police protection clean neighborhood shopping and dining everything on walking distance "
- Katmeinzen
- Resident
- 3y ago
"this is a great area for dogs, there are safe places to walk around, parks near by, friendly neighbors ect."
- Nosnibor005
- Prev. Resident
- 3y ago
"It’s a great neighborhood to live. Great schools near by, great restaurants, parks and library. It’s the heart of Fort Wayne. "
- Merlyn M.
- Resident
- 4y ago
"there’s a park near by, a church is also right next to the elementary school right beside where i live"
- Katherine S.
- Resident
- 4y ago
"Lots of parks, places to run; dog friendly restaurants and trash receptacles, dogs are mostly friendly"
- Elizabeth H.
- Resident
- 5y ago
"The beautiful, historic homes, each is more unique than the next. If is a joy to walk the tree lined streets and view the architecture."
- Selenaesquivel
- Resident
- 5y ago
"There is a lot of dogs in the neighborhood people do walk their dogs and play with them I think most of the dogs are friendly "
- Jordan W.
- Resident
- 5y ago
"up and coming next five year west central should be flourished with life! "
- adriene h.
- Resident
- 5y ago
"Fresh and fun, family friendly and always plenty to do! Porch parties with neighbors, parks, can walk to ice cream shops, coffee, restaurants, festivals, and so much more. My family and I absolutely love the neighborhood, and it’s vicinity to downtown! "
- Taylor
- Resident
- 5y ago
"the brick paved streets with antique lights...thats what makes our neighborhood unique.............the tin caps, the farmers market."
- Laura H.
- Resident
- 5y ago
"West Central is very unique, artsy, and accepting. Everyone is friendly and the location is close to everything. "
- lpaschen
- Resident
- 5y ago
"I've lived in WC for twelve years. So many renovations are taking place right now. This is a wonderful community of people of all ages. Neighbors look out for each other and care about their neighborhood."
- Taylor
- Resident
- 5y ago
"I love the sound of the trains. yes they are loud, but they are also reasurring that everything is as it should be. Summer is always lively downtown, its awesome to always have happy people enjoying your neighborhood."
- Stephen S.
- Resident
- 5y ago
"West Central is a hop skip and a jump from anything downtown. I can watch the holiday and ballpark fireworks from my back deck. Plus I can walk anywhere."
LGBTQ Local Legal Protections
LGBTQ Local Legal Protections
Evan Riecke, Encore Sotheby's International Realty

IDX information is provided exclusively for personal, non-commercial use, and may not be used for any purpose other than to identify prospective properties consumers may be interested in purchasing. Information is deemed reliable but not guaranteed.
Offer of compensation is made only to participants of the Indiana Regional Multiple Listing Service, LLC (IRMLS).
Offer of compensation is made only to participants of the Indiana Regional Multiple Listing Service, LLC (IRMLS).
408 W Brackenridge St, Fort Wayne, IN 46802 is a 2 bedroom, 4 bathroom, 1,880 sqft townhouse built in 2019. 408 W Brackenridge St is located in West Central, Fort Wayne. This property is currently available for sale and was listed by IRMLS on Feb 2, 2024. The MLS # for this home is MLS# 202403312.
