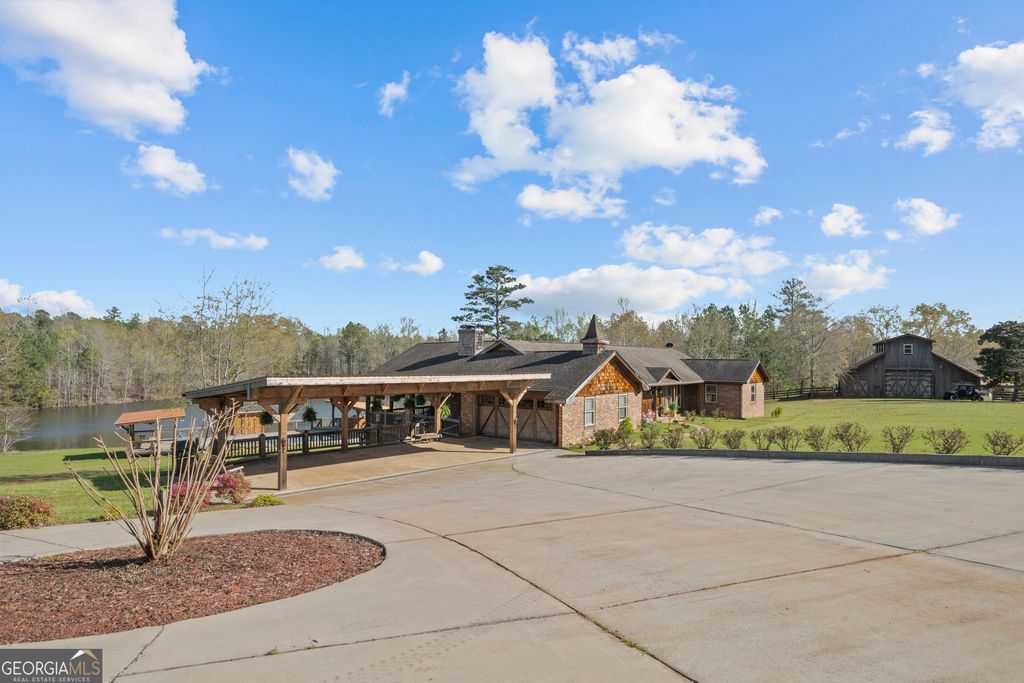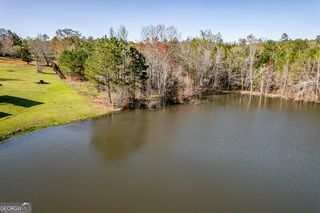


FOR SALE127.16 ACRES
407 J R Sims Rd
Irwinton, GA 31042
- 4 Beds
- 5 Baths
- 3,511 sqft (on 127.16 acres)
- 4 Beds
- 5 Baths
- 3,511 sqft (on 127.16 acres)
4 Beds
5 Baths
3,511 sqft
(on 127.16 acres)
Local Information
© Google
-- mins to
Commute Destination
Description
This is a Rare Opportunity to purchase a truly unique property in Wilkinson County. The 127.6 acres has so much to offer. Original house has 3541 heated sq ft total, (basement is 1280 sq ft 100% finished) 4 Bedrooms and 3 1/2 Baths. Each room has its own washer and dryer combo that will stay with the home. Primary bedroom is great in size and the primary bathroom has a tub you could soak in for hours and a tile shower with tray ceilings. Also, has 3 walk-in closets. The farm-styled kitchen has a 6 burner gas stove combo in addition Stainless Steel double wall ovens, Stainless Steel double refridgerator and freezers. Every Cook's dream. ALL HARDWOOD FLOORS on main level of home have been refinished. Basement has 1280 sq ft and is finished. Has plenty of parking with an attached double garage and a three car detached carport. Property has 2 septic tanks and public water. 48x48 Barn with 2 Bedrooms and 2 baths upstairs and has plumbing in place if you would like to add a mini kitchen. Downstairs has a workshop, garage, storage, or whatever purpose you may have for it with garage doors on each side. 36X77 Pole barn with a RV hookup. In-Ground pool with decking all around where you can entertain or just wind down with the sunset. A 2 acre pond stocked with Blue Gill, Bass, and Shell Cracker. Not to mention all the deer, turkey, and wildlife you could see in a days time. The property has the potential for any dream you may have in mind. Way too much on this property to list, so Call today to schedule a showing!
Home Highlights
Parking
Attached Garage
Outdoor
Porch, Deck, Pool
A/C
Heating & Cooling
HOA
None
Price/Sqft
$385
Listed
53 days ago
Home Details for 407 J R Sims Rd
Interior Features |
|---|
Interior Details Basement: FinishedNumber of Rooms: 2Types of Rooms: Dining Room, Kitchen |
Beds & Baths Number of Bedrooms: 4Main Level Bedrooms: 2Number of Bathrooms: 5Number of Bathrooms (full): 4Number of Bathrooms (half): 1Number of Bathrooms (main level): 2 |
Dimensions and Layout Living Area: 3511 Square Feet |
Appliances & Utilities Utilities: Electricity Available, Propane, Sewer Available, Sewer Connected, Water AvailableAppliances: Dishwasher, Double Oven, Dryer, Electric Water Heater, Oven/Range (Combo), Refrigerator, Stainless Steel Appliance(s), WasherDishwasherDryerLaundry: Common Area,In Basement,Laundry Closet,Upper LevelRefrigeratorWasher |
Heating & Cooling Heating: Central,Electric,Propane,WoodHas CoolingAir Conditioning: Ceiling Fan(s),Central Air,ElectricHas HeatingHeating Fuel: Central |
Fireplace & Spa Number of Fireplaces: 2Fireplace: Family Room, Gas Log, Other, Wood Burning StoveHas a Fireplace |
Gas & Electric Has Electric on Property |
Windows, Doors, Floors & Walls Window: Bay Window(s)Flooring: Carpet, Hardwood, Laminate |
Levels, Entrance, & Accessibility Stories: 1Levels: One and One HalfFloors: Carpet, Hardwood, Laminate |
View No View |
Exterior Features |
|---|
Exterior Home Features Roof: CompositionPatio / Porch: Deck, PorchFencing: Front Yard, OtherOther Structures: Barn(s), Garage(s), WorkshopExterior: Dock |
Parking & Garage Has a CarportHas a GarageHas an Attached GarageParking: Attached,Basement,Carport,Garage,Guest,Kitchen Level,Off Street,Side/Rear Entrance,Storage |
Pool Pool: In Ground, Salt WaterPool |
Frontage WaterfrontOn Waterfront |
Water & Sewer Sewer: Septic Tank |
Finished Area Finished Area (above surface): 2231 Square FeetFinished Area (below surface): 1280 Square Feet |
Days on Market |
|---|
Days on Market: 53 |
Property Information |
|---|
Year Built Year Built: 1958 |
Property Type / Style Property Type: ResidentialProperty Subtype: Single Family ResidenceStructure Type: HouseArchitecture: Ranch |
Building Construction Materials: Brick, Wood SidingNot a New ConstructionDoes Not Include Home Warranty |
Property Information Condition: ResaleParcel Number: 050 011 |
Price & Status |
|---|
Price List Price: $1,350,000Price Per Sqft: $385 |
Status Change & Dates Possession Timing: Close Of Escrow |
Active Status |
|---|
MLS Status: Active |
Location |
|---|
Direction & Address City: IrwintonCommunity: None |
School Information Elementary School: Wilkinson CountyJr High / Middle School: Wilkinson CountyHigh School: Wilkinson County |
Agent Information |
|---|
Listing Agent Listing ID: 10269654 |
Building |
|---|
Building Area Building Area: 3511 Square Feet |
Community |
|---|
Community Features: None |
HOA |
|---|
HOA Fee Includes: NoneNo HOA |
Lot Information |
|---|
Lot Area: 127.16 Acres |
Offer |
|---|
Listing Agreement Type: Exclusive Right To Sell |
Compensation |
|---|
Buyer Agency Commission: 2.5Buyer Agency Commission Type: % |
Notes The listing broker’s offer of compensation is made only to participants of the MLS where the listing is filed |
Miscellaneous |
|---|
BasementMls Number: 10269654 |
Additional Information |
|---|
None |
Last check for updates: 1 day ago
Listing courtesy of April Smith, (478) 232-1239
Fickling Lake Country,LLC
Source: GAMLS, MLS#10269654

Also Listed on Milledgeville MLS.
Price History for 407 J R Sims Rd
| Date | Price | Event | Source |
|---|---|---|---|
| 03/09/2024 | $1,350,000 | Listed For Sale | Milledgeville MLS #49026 |
| 01/30/2007 | $325,000 | Sold | N/A |
Similar Homes You May Like
Skip to last item
Skip to first item
New Listings near 407 J R Sims Rd
Skip to last item
Skip to first item
Property Taxes and Assessment
| Year | 2023 |
|---|---|
| Tax | $7,314 |
| Assessment | $546,632 |
Home facts updated by county records
Comparable Sales for 407 J R Sims Rd
Address | Distance | Property Type | Sold Price | Sold Date | Bed | Bath | Sqft |
|---|---|---|---|---|---|---|---|
0.42 | Single-Family Home | $245,000 | 04/18/24 | 1 | 2 | 1,440 | |
2.21 | Single-Family Home | $175,000 | 11/30/23 | 4 | 4 | 3,304 | |
2.43 | Single-Family Home | $235,000 | 07/28/23 | 4 | 3 | 2,416 | |
2.49 | Single-Family Home | $230,000 | 07/13/23 | 3 | 3 | 1,980 | |
2.68 | Single-Family Home | $230,000 | 12/29/23 | 3 | 2 | 1,580 | |
2.96 | Single-Family Home | $236,500 | 01/29/24 | 3 | 2 | 1,661 | |
3.21 | Single-Family Home | $285,000 | 10/16/23 | 3 | 3 | 2,000 | |
2.28 | Single-Family Home | $17,000 | 10/20/23 | 3 | 1 | 960 |
LGBTQ Local Legal Protections
LGBTQ Local Legal Protections
April Smith, Fickling Lake Country,LLC

The data relating to real estate for sale on this web site comes in part from the Broker Reciprocity Program of GAMLS. All real estate listings are marked with the GAMLS Broker Reciprocity thumbnail logo and detailed information about them includes the name of the listing brokers.
The broker providing these data believes them to be correct, but advises interested parties to confirm them before relying on them in a purchase decision.
Copyright 2024 GAMLS. All rights reserved.
The listing broker’s offer of compensation is made only to participants of the MLS where the listing is filed.
Copyright 2024 GAMLS. All rights reserved.
The listing broker’s offer of compensation is made only to participants of the MLS where the listing is filed.
407 J R Sims Rd, Irwinton, GA 31042 is a 4 bedroom, 5 bathroom, 3,511 sqft single-family home built in 1958. This property is currently available for sale and was listed by GAMLS on Mar 21, 2024. The MLS # for this home is MLS# 10269654.
