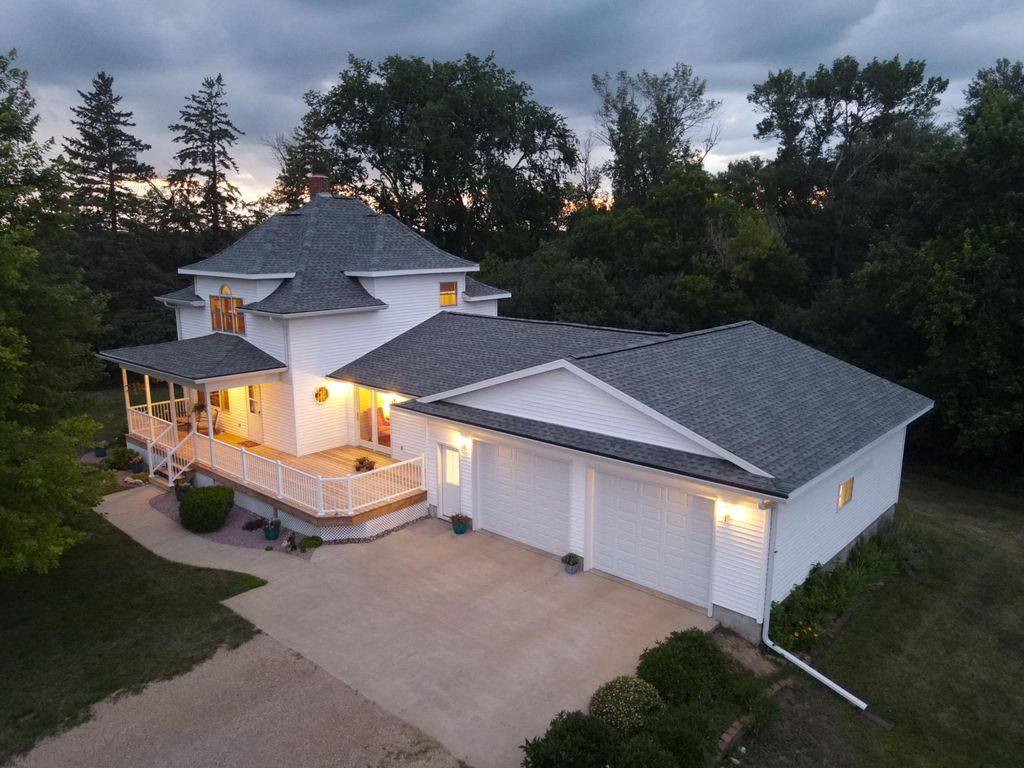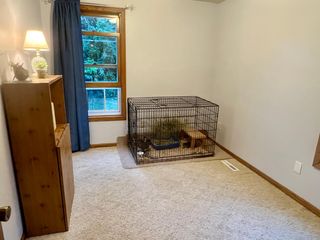


FOR SALE4.51 ACRES
4060 50th Ave NW
Montevideo, MN 56265
- 3 Beds
- 3 Baths
- 2,779 sqft (on 4.51 acres)
- 3 Beds
- 3 Baths
- 2,779 sqft (on 4.51 acres)
3 Beds
3 Baths
2,779 sqft
(on 4.51 acres)
Local Information
© Google
-- mins to
Commute Destination
Description
Absolutely beautifully maintained historic 2 story home on 4.5 acres. The pictures speak for themselves but you must see this beauty in person. We believe this to be a Sears kit home from the early 1900s complete with the Mansard roof. This home was lifted in 2000 and a new block full basement was installed along with all updated plumbing, electrical, drywall, windows and doors. Please see notes in photos for more detailed info on updates. Bring your horses or other livestock as this property has been fitted with a leanto/paddock fenced area and two stall barn. Welcome to country living at its finest. Move right in and enjoy! Broadband will be brought up to home this spring.
Home Highlights
Parking
2 Car Garage
Outdoor
Deck
A/C
Heating & Cooling
HOA
None
Price/Sqft
$117
Listed
80 days ago
Home Details for 4060 50th Ave NW
Active Status |
|---|
MLS Status: Active with Contingency |
Interior Features |
|---|
Interior Details Basement: Block,Finished,FullNumber of Rooms: 15Types of Rooms: Bathroom, Laundry, Storage, Pantry Walk In, Walk In Closet, Kitchen, Dining Room, Family Room, Bedroom 1, Bedroom 2, Bedroom 3, Living Room, Sun Room |
Beds & Baths Number of Bedrooms: 3Number of Bathrooms: 3Number of Bathrooms (full): 1Number of Bathrooms (three quarters): 1Number of Bathrooms (half): 1 |
Dimensions and Layout Living Area: 2779 Square FeetFoundation Area: 1236 |
Appliances & Utilities Appliances: Electric Water Heater, Microwave, Range, RefrigeratorMicrowaveRefrigerator |
Heating & Cooling Heating: Forced AirHas CoolingAir Conditioning: Central AirHas HeatingHeating Fuel: Forced Air |
Fireplace & Spa No Fireplace |
Gas & Electric Electric: Circuit Breakers, 200+ Amp ServiceGas: Electric |
Levels, Entrance, & Accessibility Stories: 2Levels: TwoAccessibility: None |
View No View |
Exterior Features |
|---|
Exterior Home Features Roof: Age 8 Years Or Less AsphaltPatio / Porch: Composite Decking, Covered, DeckFencing: Electric, WireVegetation: WoodedWooded Area Size: 87120Other Structures: Barn(s) |
Parking & Garage Number of Garage Spaces: 2Number of Covered Spaces: 2Open Parking Spaces: 2Other Parking: Garage Dimensions (38 x 28), Garage Door Height (8), Garage Door Width (10)No CarportHas a GarageHas an Attached GarageParking Spaces: 4Parking: Attached,Gravel,Floor Drain,Insulated Garage |
Frontage Road Surface Type: Unimproved |
Water & Sewer Sewer: Private Sewer |
Surface & Elevation Topography: Level, Pasture, Wooded |
Finished Area Finished Area (above surface): 2004 Square FeetFinished Area (below surface): 775 Square Feet |
Days on Market |
|---|
Days on Market: 80 |
Property Information |
|---|
Year Built Year Built: 1910 |
Property Type / Style Property Type: ResidentialProperty Subtype: Single Family Residence |
Building Construction Materials: Vinyl SidingNot a New ConstructionNot Attached PropertyNo Additional Parcels |
Property Information Condition: Age of Property: 114Parcel Number: 100282301 |
Price & Status |
|---|
Price List Price: $325,000Price Per Sqft: $117 |
Location |
|---|
Direction & Address City: Montevideo |
School Information High School District: Lac Qui Parle Valley |
Agent Information |
|---|
Listing Agent Listing ID: 6397060 |
Building |
|---|
Building Area Building Area: 2779 Square Feet |
HOA |
|---|
No HOAHOA Fee: No HOA Fee |
Lot Information |
|---|
Lot Area: 4.51 Acres |
Offer |
|---|
Contingencies: Other |
Compensation |
|---|
Buyer Agency Commission: 2.5Buyer Agency Commission Type: %Sub Agency Commission: 0Sub Agency Commission Type: %Transaction Broker Commission: 0Transaction Broker Commission Type: % |
Notes The listing broker’s offer of compensation is made only to participants of the MLS where the listing is filed |
Miscellaneous |
|---|
BasementMls Number: 6397060Pasture Area: 13068 |
Additional Information |
|---|
Mlg Can ViewMlg Can Use: IDX |
Last check for updates: 1 day ago
Listing courtesy of Kristi Jo Block, (320) 894-4477
eXp Realty
Source: NorthStar MLS as distributed by MLS GRID, MLS#6397060

Price History for 4060 50th Ave NW
| Date | Price | Event | Source |
|---|---|---|---|
| 02/07/2024 | $325,000 | Listed For Sale | NorthStar MLS as distributed by MLS GRID #6397060 |
| 01/03/2024 | ListingRemoved | NorthStar MLS as distributed by MLS GRID #6397060 | |
| 01/02/2024 | $325,000 | PriceChange | NorthStar MLS as distributed by MLS GRID #6397060 |
| 07/15/2023 | $315,000 | Listed For Sale | NorthStar MLS as distributed by MLS GRID #6397060 |
| 09/20/2010 | $148,000 | Sold | N/A |
| 11/14/2006 | $145,200 | Sold | N/A |
Similar Homes You May Like
Skip to last item
- Hughes Real Estate and Auction
- Weichert REALTORS Tower Properties
- See more homes for sale inMontevideoTake a look
Skip to first item
New Listings near 4060 50th Ave NW
Skip to last item
Skip to first item
Property Taxes and Assessment
| Year | 2023 |
|---|---|
| Tax | $1,898 |
| Assessment | $266,400 |
Home facts updated by county records
Comparable Sales for 4060 50th Ave NW
Address | Distance | Property Type | Sold Price | Sold Date | Bed | Bath | Sqft |
|---|---|---|---|---|---|---|---|
1.64 | Single-Family Home | $106,111 | 10/13/23 | 3 | 2 | 1,488 | |
1.76 | Single-Family Home | $139,900 | 09/29/23 | 3 | 2 | 1,755 | |
5.81 | Single-Family Home | $200,000 | 07/31/23 | 2 | 1 | 1,000 |
What Locals Say about Montevideo
- Billy H.
- Prev. Resident
- 3y ago
"Lovely caring community. Great place ro raise family and grow friendships. Safe and secure. Quiet and Peaceful. "
LGBTQ Local Legal Protections
LGBTQ Local Legal Protections
Kristi Jo Block, eXp Realty

Based on information submitted to the MLS GRID as of 2024-02-12 13:39:47 PST. All data is obtained from various sources and may not have been verified by broker or MLS GRID. Supplied Open House Information is subject to change without notice. All information should be independently reviewed and verified for accuracy. Properties may or may not be listed by the office/agent presenting the information. Some IDX listings have been excluded from this website. Click here for more information
By searching Northstar MLS listings you agree to the Northstar MLS End User License Agreement
The listing broker’s offer of compensation is made only to participants of the MLS where the listing is filed.
By searching Northstar MLS listings you agree to the Northstar MLS End User License Agreement
The listing broker’s offer of compensation is made only to participants of the MLS where the listing is filed.
4060 50th Ave NW, Montevideo, MN 56265 is a 3 bedroom, 3 bathroom, 2,779 sqft single-family home built in 1910. This property is currently available for sale and was listed by NorthStar MLS as distributed by MLS GRID on Feb 7, 2024. The MLS # for this home is MLS# 6397060.
