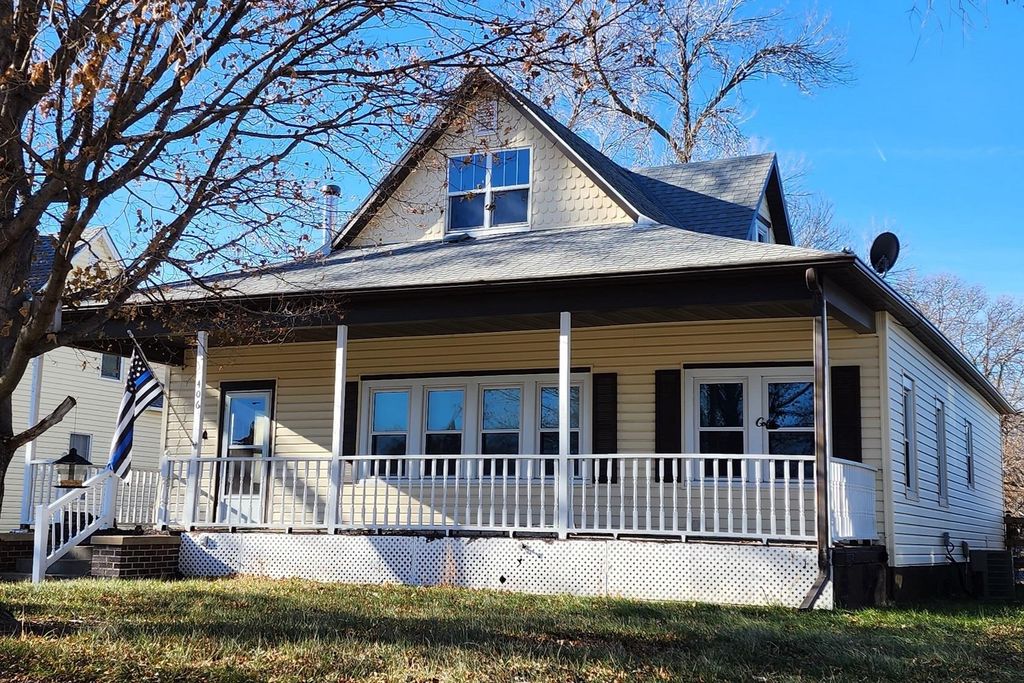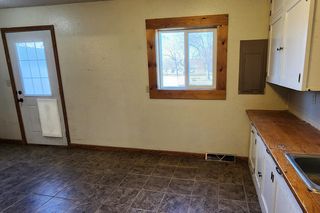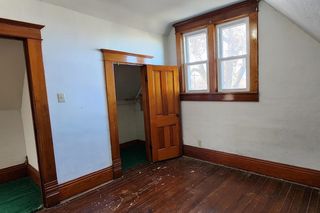


FOR SALE
3D VIEW
406 Calvert Ave
Elwood, NE 68937
- 4 Beds
- 2 Baths
- 2,376 sqft
- 4 Beds
- 2 Baths
- 2,376 sqft
4 Beds
2 Baths
2,376 sqft
Local Information
© Google
-- mins to
Commute Destination
Description
Spacious, and affordable 4 bedroom, 2 bath home in Elwood, NE. This home has so many of those original details like original trim, hardwood floors, beautiful banister, high ceilings, and lots of windows for natural light, but it has been updated too. Unlike most homes this age, this one has a main floor primary bedroom with hardwood floors TWO (2) lighted closets, and a spacious en suite bathroom. There are two living spaces - the front room has a wood stove for those chilly nights, and the back den is just off the kitchen, and connects to the laundry room and back entry. Right outside, you will find a view-friendly fenced yard and single detached garage. Updated siding & wrapped trim, windows, roof, HVAC, and water heater will keep maintenance down for many years. Find three more bedrooms upstairs with a sunny hallway that could double as an office or hangout area. There are no bathrooms upstairs, but one bedroom is perfectly sited to add one in the future. The basement is partial, and houses the updated mechanicals and storage & workshop spaces for those projects, holiday decorations, and canned goods too! Enjoy sunny morning coffee on the huge front porch, and shaded evenings grilling or gardening in the back yard. This is an oversized lot with a long driveway for ample off street parking. Schedule a time to see if this is your next perfect move.
Home Highlights
Parking
Garage
Outdoor
No Info
A/C
Heating & Cooling
HOA
None
Price/Sqft
$90
Listed
132 days ago
Home Details for 406 Calvert Ave
Interior Features |
|---|
Interior Details Basement: PartialNumber of Rooms: 5Types of Rooms: Dining Room, Family Room, Kitchen, Living Room, Basement |
Beds & Baths Number of Bedrooms: 4Number of Bathrooms: 2Number of Bathrooms (main level): 2 |
Dimensions and Layout Living Area: 2376 Square Feet |
Appliances & Utilities Utilities: Natural Gas Connected, Electricity ConnectedAppliances: Electric Range, Dishwasher, Refrigerator, Range Hood, Oven, Gas Water HeaterDishwasherLaundry: Main Level,Electric,TileRefrigerator |
Heating & Cooling Heating: Natural GasHas CoolingAir Conditioning: Central Air,Attic FanHas HeatingHeating Fuel: Natural Gas |
Fireplace & Spa Fireplace: Living Room, Wood Burning StoveHas a Fireplace |
Gas & Electric Has Electric on Property |
Windows, Doors, Floors & Walls Window: Partial, Blinds |
Levels, Entrance, & Accessibility Levels: One and One Half |
Exterior Features |
|---|
Exterior Home Features Roof: Comp ShingleFencing: Wood |
Parking & Garage Number of Garage Spaces: 1Number of Covered Spaces: 1No CarportHas a GarageNo Attached GarageParking Spaces: 1Parking: Detached,Detached Garage |
Frontage Waterfront: NoneRoad Frontage: Alley, SidewalkRoad Surface Type: PavedNot on Waterfront |
Water & Sewer Sewer: Public Sewer |
Finished Area Finished Area (above surface): 2376 Square FeetFinished Area (below surface): 5400 Square Feet |
Days on Market |
|---|
Days on Market: 132 |
Property Information |
|---|
Year Built Year Built: 1904 |
Property Type / Style Property Type: ResidentialProperty Subtype: Single Family Residence |
Building Construction Materials: Frame, Vinyl SidingDoes Not Include Home Warranty |
Property Information Parcel Number: 370022033 |
Price & Status |
|---|
Price List Price: $215,000Price Per Sqft: $90 |
Status Change & Dates Possession Timing: Close Of Escrow |
Active Status |
|---|
MLS Status: Active |
Media |
|---|
Location |
|---|
Direction & Address City: ElwoodCommunity: NE |
School Information Elementary School: ElwoodJr High / Middle School: ElwoodHigh School: Elwood |
Agent Information |
|---|
Listing Agent Listing ID: 20231526 |
Building |
|---|
Building Area Building Area: 2776 Square Feet |
Lot Information |
|---|
Lot Area: 10500 sqft |
Compensation |
|---|
Buyer Agency Commission: 2.4Buyer Agency Commission Type: %Sub Agency Commission: 0Sub Agency Commission Type: % |
Notes The listing broker’s offer of compensation is made only to participants of the MLS where the listing is filed |
Miscellaneous |
|---|
BasementMls Number: 20231526Living Area Range: 2301-2500Living Area Range Units: Square Feet |
Last check for updates: about 17 hours ago
Listing courtesy of Natalie Martinez
Go Home Realty
Source: REALTORS of Greater Mid-Nebraska MLS, MLS#20231526
Price History for 406 Calvert Ave
| Date | Price | Event | Source |
|---|---|---|---|
| 12/19/2023 | $215,000 | Listed For Sale | REALTORS of Greater Mid-Nebraska MLS #20231526 |
| 07/25/2014 | $79,900 | Sold | N/A |
| 04/15/2010 | $62,500 | Sold | N/A |
Similar Homes You May Like
Skip to last item
Skip to first item
New Listings near 406 Calvert Ave
Skip to last item
Skip to first item
Property Taxes and Assessment
| Year | 2023 |
|---|---|
| Tax | $1,405 |
| Assessment | $110,305 |
Home facts updated by county records
Comparable Sales for 406 Calvert Ave
Address | Distance | Property Type | Sold Price | Sold Date | Bed | Bath | Sqft |
|---|---|---|---|---|---|---|---|
0.22 | Single-Family Home | $100,000 | 08/18/23 | 4 | 2 | 1,474 | |
0.23 | Single-Family Home | $97,800 | 03/15/24 | 3 | 2 | 2,058 | |
0.24 | Single-Family Home | $190,000 | 02/05/24 | 4 | 2 | 2,226 | |
0.20 | Single-Family Home | $150,000 | 08/21/23 | 3 | 2 | 1,872 | |
0.22 | Single-Family Home | $48,500 | 08/21/23 | 4 | 2 | 672 | |
0.38 | Single-Family Home | $245,000 | 09/08/23 | 4 | 2 | 2,087 | |
0.22 | Single-Family Home | $50,000 | 08/08/23 | 3 | 1 | 1,068 | |
0.35 | Single-Family Home | $155,000 | 09/15/23 | 2 | 2 | 2,112 | |
0.15 | Single-Family Home | $265,000 | 12/21/23 | 4 | 2 | 2,360 | |
0.17 | Single-Family Home | $165,000 | 11/30/23 | 3 | 3 | 2,135 |
LGBTQ Local Legal Protections
LGBTQ Local Legal Protections
Natalie Martinez, Go Home Realty
IDX information is provided exclusively for personal, non-commercial use, and may not be used for any purpose other than to identify prospective properties consumers may be interested in purchasing. Information is deemed reliable but not guaranteed.
The listing broker’s offer of compensation is made only to participants of the MLS where the listing is filed.
The listing broker’s offer of compensation is made only to participants of the MLS where the listing is filed.
406 Calvert Ave, Elwood, NE 68937 is a 4 bedroom, 2 bathroom, 2,376 sqft single-family home built in 1904. This property is currently available for sale and was listed by REALTORS of Greater Mid-Nebraska MLS on Dec 19, 2023. The MLS # for this home is MLS# 20231526.
