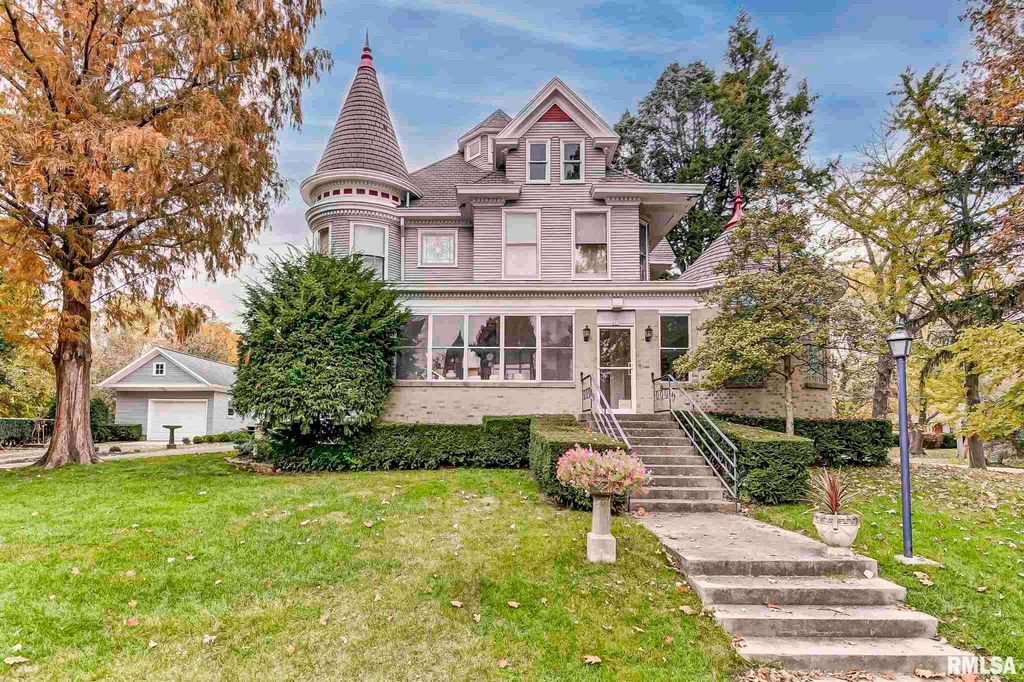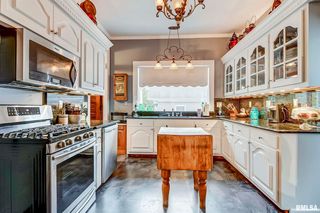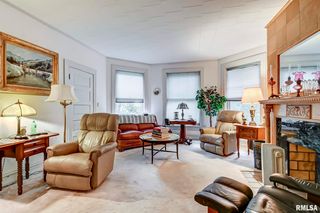


UNDER CONTRACT0.34 ACRES
405 W Editor St
Ashland, IL 62612
- 5 Beds
- 3 Baths
- 4,075 sqft (on 0.34 acres)
- 5 Beds
- 3 Baths
- 4,075 sqft (on 0.34 acres)
5 Beds
3 Baths
4,075 sqft
(on 0.34 acres)
Local Information
© Google
-- mins to
Commute Destination
Description
Beautiful family residence or perfect opportunity for a potential Bed & Breakfast property.The current owner has loving maintained & updated the home over the past 30 years. Gorgeous woodwork, fretwork & hardwood floors throughout the main level.Solid oak pocket doors featured on main floor. Spacious rooms for living, dining, office & kitchen. Kitchen recently updated w/ cabinetry, granite counters & flooring. Huge walk-in pantry. Newer appliances.1/2 bath on main floor. The front staircase features the style & woodwork you would expect in this home. Upstairs are 5 bedrooms & 2 full baths. There is a walk through closet into the main upstairs bathroom from the primary bedroom. There's also a walk-up attic for tons of storage space. Zoned heating/cooling. Recent painting throughout the home. If you admire & appreciate history & older homes this is a definite must see! Small town living at it's finest! Just 25 minutes West of Springfield. Enclosed front porch. Covered side door entry. Detached Oversized garage w/ walkup storage & work room. Beautiful landscaping.
Home Highlights
Parking
Garage
Outdoor
Porch
A/C
Heating & Cooling
HOA
None
Price/Sqft
$71
Listed
180+ days ago
Home Details for 405 W Editor St
Interior Features |
|---|
Interior Details Basement: Full,UnfinishedNumber of Rooms: 16Types of Rooms: Family Room, Kitchen, Main Level, Bedroom 5, Bedroom 2, Bedroom 3, Den Office, Upper Level, Bedroom 4, Living Room, Dining Room, Lower Level, Additional Level, Additional Room, Basement Level, Bedroom 1 |
Beds & Baths Number of Bedrooms: 5Number of Bathrooms: 3Number of Bathrooms (full): 2Number of Bathrooms (half): 1 |
Dimensions and Layout Living Area: 4075 Square Feet |
Appliances & Utilities Appliances: Dishwasher, Disposal, Microwave, Range/Oven, RefrigeratorDishwasherDisposalMicrowaveRefrigerator |
Heating & Cooling Heating: Electric,Natural Gas,Forced AirHas CoolingAir Conditioning: Cooling Systems - 2+,Central AirHas HeatingHeating Fuel: Electric |
Fireplace & Spa Number of Fireplaces: 2Fireplace: Living Room, Wood BurningHas a Fireplace |
Levels, Entrance, & Accessibility Stories: 2Levels: Two |
Exterior Features |
|---|
Exterior Home Features Roof: ShinglePatio / Porch: Porch, Porch/3-SeasonOther Structures: Outbuilding |
Parking & Garage Number of Garage Spaces: 1Number of Covered Spaces: 1Other Parking: Number Of Garage Remotes: 1No CarportHas a GarageNo Attached GarageParking Spaces: 1Parking: Detached |
Water & Sewer Sewer: Public Sewer |
Days on Market |
|---|
Days on Market: 180+ |
Property Information |
|---|
Year Built Year Built: 1890 |
Property Type / Style Property Type: ResidentialProperty Subtype: Single Family Residence, Residential |
Building Construction Materials: Frame, Stone, Wood SidingNot a New ConstructionHas Additional Parcels |
Property Information Parcel Number: 0202701100Additional Parcels Description: 0202700800, 0202700900 |
Price & Status |
|---|
Price List Price: $289,900Price Per Sqft: $71 |
Status Change & Dates Off Market Date: Wed Oct 11 2023 |
Active Status |
|---|
MLS Status: Pending Continue to Show |
Location |
|---|
Direction & Address City: AshlandCommunity: None |
School Information High School: Ashland-Chandler District #262 |
Agent Information |
|---|
Listing Agent Listing ID: CA1024249 |
Building |
|---|
Building Area Building Area: 4075 Square Feet |
HOA |
|---|
Association for this Listing: Capital Area Association of Realtors |
Lot Information |
|---|
Lot Area: 0.34 acres |
Energy |
|---|
Energy Efficiency Features: High Efficiency Air Cond, High Efficiency Heating |
Mobile R/V |
|---|
Mobile Home Park Mobile Home Units: Feet |
Compensation |
|---|
Buyer Agency Commission: 3Buyer Agency Commission Type: % |
Notes The listing broker’s offer of compensation is made only to participants of the MLS where the listing is filed |
Miscellaneous |
|---|
BasementMls Number: CA1024249Zillow Contingency Status: Under Contract |
Additional Information |
|---|
Mlg Can ViewMlg Can Use: IDX |
Last check for updates: about 6 hours ago
Listing courtesy of Rebecca L Hendricks, (217) 725-8455
The Real Estate Group, Inc.
Originating MLS: Capital Area Association of Realtors
Source: RMLS Alliance, MLS#CA1024249

IDX information is provided exclusively for personal, non-commercial use, and may not be used for any purpose other than to identify prospective properties consumers may be interested in purchasing. Information is deemed reliable but not guaranteed.
The listing broker’s offer of compensation is made only to participants of the MLS where the listing is filed.
The listing broker’s offer of compensation is made only to participants of the MLS where the listing is filed.
Price History for 405 W Editor St
| Date | Price | Event | Source |
|---|---|---|---|
| 04/09/2024 | $289,900 | Contingent | RMLS Alliance #CA1024249 |
| 10/11/2023 | $289,900 | PendingToActive | RMLS Alliance #CA1024249 |
| 09/28/2023 | $289,900 | Contingent | RMLS Alliance #CA1024249 |
| 08/22/2023 | $289,900 | Listed For Sale | RMLS Alliance #CA1024249 |
| 07/29/2022 | ListingRemoved | RMLS Alliance #CA1011273 | |
| 11/18/2021 | $269,900 | Listed For Sale | RMLS Alliance #CA1011273 |
| 11/18/2021 | ListingRemoved | RMLS Alliance #CA1007178 | |
| 08/09/2021 | $269,900 | Listed For Sale | RMLS Alliance #CA1007178 |
Similar Homes You May Like
Skip to last item
- Sandra L Alexander, Coldwell Banker Cornerstone
- See more homes for sale inAshlandTake a look
Skip to first item
New Listings near 405 W Editor St
Skip to last item
Skip to first item
Property Taxes and Assessment
| Year | 2022 |
|---|---|
| Tax | $4,773 |
| Assessment | $202,095 |
Home facts updated by county records
Comparable Sales for 405 W Editor St
Address | Distance | Property Type | Sold Price | Sold Date | Bed | Bath | Sqft |
|---|---|---|---|---|---|---|---|
0.34 | Single-Family Home | $270,000 | 06/14/23 | 5 | 3 | 3,324 | |
0.40 | Single-Family Home | $215,000 | 01/26/24 | 5 | 3 | 2,872 | |
0.22 | Single-Family Home | $103,000 | 12/07/23 | 4 | 2 | 1,974 | |
0.24 | Single-Family Home | $132,500 | 01/17/24 | 3 | 2 | 1,449 | |
0.42 | Single-Family Home | $237,250 | 01/31/24 | 3 | 2 | 2,000 | |
0.37 | Single-Family Home | $159,900 | 05/04/23 | 3 | 2 | 1,792 | |
0.61 | Single-Family Home | $112,900 | 02/02/24 | 3 | 2 | 2,016 | |
0.07 | Single-Family Home | $85,000 | 01/19/24 | 2 | 1 | 1,405 | |
2.59 | Single-Family Home | $281,000 | 07/28/23 | 3 | 2 | 2,365 | |
4.66 | Single-Family Home | $380,000 | 06/22/23 | 4 | 4 | 4,812 |
LGBTQ Local Legal Protections
LGBTQ Local Legal Protections
Rebecca L Hendricks, The Real Estate Group, Inc.

405 W Editor St, Ashland, IL 62612 is a 5 bedroom, 3 bathroom, 4,075 sqft single-family home built in 1890. This property is currently available for sale and was listed by RMLS Alliance on Aug 22, 2023. The MLS # for this home is MLS# CA1024249.
