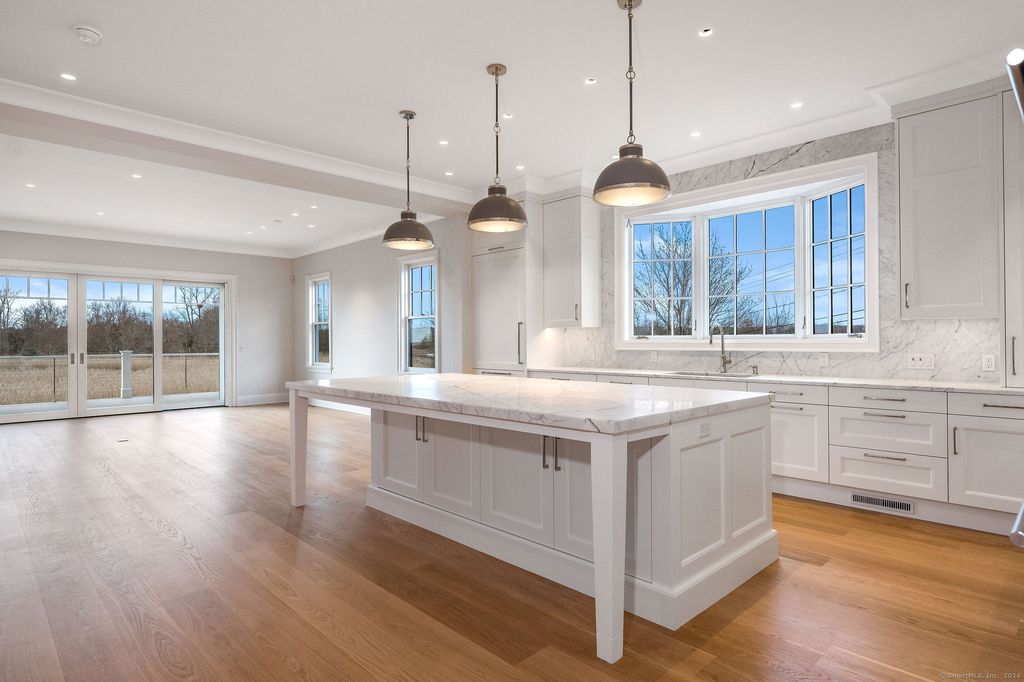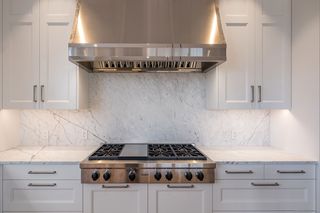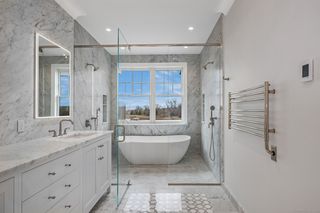


FOR SALENEW CONSTRUCTION
405-2A Whitfield St
Guilford, CT 06437
Guilford Center- 4 Beds
- 6 Baths
- 8,028 sqft
- 4 Beds
- 6 Baths
- 8,028 sqft
4 Beds
6 Baths
8,028 sqft
Local Information
© Google
-- mins to
Commute Destination
Description
Imagine...What you might creatively do with 6,000 to 8,000 square feet of luxurious living space boasting almost 140 linear feet of combined deck space overlooking wildlife abundant salt marshes out to Long Island Sound, sharing the environment with, yes, a nest of Amer Eagles. And that's just the beginning! A short 1/2 mile walk brings you to Guilford's Jacob's Beach and Chittenden Park, or to the heart of Guilford, Connecticut's renowned Town Green, dotted with numerous culinary and shopping alternatives. The train station is even closer. So let's.... STEP INTO LUXURY, LEAVE MAINTENANCE BEHIND. Welcome to "Eagleview", a new Shoreline community of 11, four-story, Luxury Townhome Condominiums, in the heart of Guilford; where an unparalleled blend of views from each level and luxurious amenities awaits you. Inside this multi-level luxury residence, embracing up to 11,534 sq ft of indoor and outdoor living space, storage and garages, find a thoughtfully laid-out open floor plan. Residence features 10' ceilings, crown moldings, professional culinary kitchens adorned with an abundance of Carrara Marble, and more. Located just 90 miles from NYC and Boston residents can access rail transportation to points up and down New England. Amenities include personal elevator, backup power generators, heated 4 car garage, ample storage, high end appliances, and flexible floor plan. Still time to adjust elements to fit your needs Building height provides panoramic views of Long Island Sound from all 4 levels! The generous 6,000 to 8,000 square feet of luxurious living space is complimented by 1,487 square feet of outdoor living area from which to enjoy your surroundings; combined with 1,812 square feet of heated garage, storage and utility space. HOA fees will be enticing. Buildings require NO flood insurance. Select your preferred residence now, customize to suit your individual tastes, and count yourself among the eleven most fortunate new members of the local Guilford community.
Home Highlights
Parking
4 Car Garage
Outdoor
Deck
A/C
Heating & Cooling
HOA
$500/Monthly
Price/Sqft
$648
Listed
20 days ago
Home Details for 405-2A Whitfield St
Interior Features |
|---|
Interior Details Basement: NoneNumber of Rooms: 11Types of Rooms: Family Room, Living Room, Bedroom, Kitchen, Study, Master Bedroom, Master Bathroom, Office, Dining Room |
Beds & Baths Number of Bedrooms: 4Number of Bathrooms: 6Number of Bathrooms (full): 4Number of Bathrooms (half): 2 |
Dimensions and Layout Living Area: 8028 Square Feet |
Appliances & Utilities Appliances: Gas Cooktop, Oven/Range, Indoor Grill, Oven, Microwave, Range Hood, Subzero, Ice Maker, Dishwasher, Washer, Dryer, Wine Cooler, Gas Water Heater, Tankless Water HeaterDishwasherDryerLaundry: Main Level,Mud RoomMicrowaveWasher |
Heating & Cooling Heating: Heat Pump,Forced Air,Natural GasHas CoolingAir Conditioning: Central AirHas HeatingHeating Fuel: Heat Pump |
Fireplace & Spa Number of Fireplaces: 4Has a Fireplace |
Windows, Doors, Floors & Walls Window: Thermopane WindowsDoor: French Doors |
Levels, Entrance, & Accessibility Stories: 4Accessibility: Roll-In ShowerElevator |
View Has a ViewView: Water |
Security Security: Security System |
Exterior Features |
|---|
Exterior Home Features Patio / Porch: Deck, CoveredExterior: Balcony, Outdoor Grill, Sidewalk, Rain Gutters, LightingNo Private Pool |
Parking & Garage Number of Garage Spaces: 4Number of Covered Spaces: 4No CarportHas a GarageHas an Attached GarageParking Spaces: 4Parking: Attached,Garage Door Opener |
Frontage Waterfront: Walk to Water, Water CommunityNot on Waterfront |
Water & Sewer Sewer: Septic Tank |
Finished Area Finished Area (above surface): 8028 Square Feet |
Days on Market |
|---|
Days on Market: 20 |
Property Information |
|---|
Year Built Year Built: 2024 |
Property Type / Style Property Type: ResidentialProperty Subtype: Condominium, TownhouseStructure Type: TownhouseArchitecture: Townhouse |
Building Building Name: Eagleview CondominiumsConstruction Materials: Shingle SidingIs a New ConstructionIncludes Home Warranty |
Property Information Condition: Under ConstructionParcel Number: 999999999 |
Price & Status |
|---|
Price List Price: $5,200,000Price Per Sqft: $648 |
Status Change & Dates Possession Timing: Negotiable |
Active Status |
|---|
MLS Status: Active |
Location |
|---|
Direction & Address City: Guilford |
School Information Elementary School: A. W. CoxJr High / Middle School: Adams, BaldwinHigh School: Guilford |
Agent Information |
|---|
Listing Agent Listing ID: 24008978 |
Building |
|---|
Building Details Builder Model: Townhouse |
Building Area Building Area: 8028 Square Feet |
Community |
|---|
Community Features: Library, Medical Facilities, Park, Playground, Near Public Transport |
HOA |
|---|
HOA Fee Includes: Maintenance Grounds, Trash, Snow RemovalHas an HOAHOA Fee: $500/Monthly |
Energy |
|---|
Energy Efficiency Features: Insulation, Thermostat, Windows |
Miscellaneous |
|---|
Mls Number: 24008978Attic: Heated, Floored, Walk-upWater ViewWater View: Water |
Additional Information |
|---|
HOA Amenities: Guest Parking |
Last check for updates: 1 day ago
Listing courtesy of John Campbell
Compass Connecticut, LLC
Linda Toscano
Compass Connecticut, LLC
Source: Smart MLS, MLS#24008978

Price History for 405-2A Whitfield St
| Date | Price | Event | Source |
|---|---|---|---|
| 04/09/2024 | $5,200,000 | Listed For Sale | Smart MLS #24008978 |
Similar Homes You May Like
Skip to last item
Skip to first item
New Listings near 405-2A Whitfield St
Skip to last item
Skip to first item
Comparable Sales for 405-2A Whitfield St
Address | Distance | Property Type | Sold Price | Sold Date | Bed | Bath | Sqft |
|---|---|---|---|---|---|---|---|
0.59 | Condo | $2,300,000 | 10/05/23 | 3 | 3 | 2,194 | |
0.57 | Condo | $1,375,000 | 03/19/24 | 2 | 2 | 2,036 | |
0.57 | Condo | $1,000,000 | 01/29/24 | 2 | 2 | 2,036 | |
0.57 | Condo | $1,700,000 | 11/06/23 | 2 | 2 | 2,035 | |
0.57 | Condo | $925,000 | 04/15/24 | 2 | 2 | 2,033 | |
0.59 | Condo | $1,300,000 | 12/01/23 | 2 | 2 | 2,035 | |
0.57 | Condo | $795,000 | 04/19/24 | 2 | 2 | 1,856 |
Neighborhood Overview
Neighborhood stats provided by third party data sources.
What Locals Say about Guilford Center
- Charles B.
- Visitor
- 3y ago
"You need to visit to understand how great town is. Kids bike to friends houses. Out door concerts for parents."
- Kiley H.
- Resident
- 4y ago
"Great safe place to live! I loved growing up here. Guilford high school was tough, a lot of bullying.. but it was still a great education. The guilford green is beautiful "
- lo jor
- Resident
- 4y ago
"Friendly neighbors, quiet roads for walking or biking. Timberlands neighborhood is a beautiful safe and friendly area, convenient to everything, town, beaches, Rt. 80 is the best main way to Yale/New Haven with no traffic (beats I-95)! Timberlands has very nice river and lakes."
- Robinson_269@msn.com
- Resident
- 4y ago
"The green is close by and they provide poop bags. People are friendly and understanding of others with or without dogs. "
- James N.
- 11y ago
"Beautiful location in quintessential New England town."
LGBTQ Local Legal Protections
LGBTQ Local Legal Protections
John Campbell, Compass Connecticut, LLC

IDX information is provided exclusively for personal, non-commercial use, and may not be used for any purpose other than to identify prospective properties consumers may be interested in purchasing. Information is deemed reliable but not guaranteed.
The listing broker’s offer of compensation is made only to participants of the MLS where the listing is filed.
The listing broker’s offer of compensation is made only to participants of the MLS where the listing is filed.
405-2A Whitfield St, Guilford, CT 06437 is a 4 bedroom, 6 bathroom, 8,028 sqft condo built in 2024. 405-2A Whitfield St is located in Guilford Center, Guilford. This property is currently available for sale and was listed by Smart MLS on Apr 9, 2024. The MLS # for this home is MLS# 24008978.
