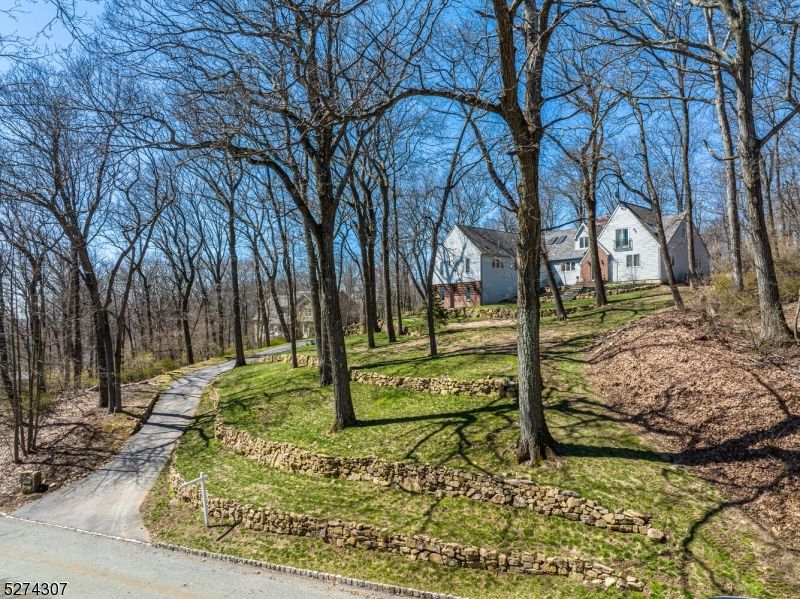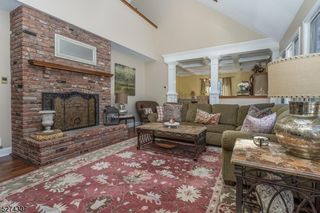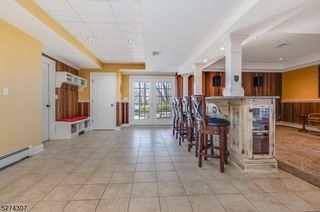


PENDING1.38 ACRES
404 Dervin Lane
Glen Gardner, NJ 08826
- 4 Beds
- 4 Baths
- 4 Beds
- 4 Baths
4 Beds
4 Baths
(on 1.38 acres)
Local Information
© Google
-- mins to
Commute Destination
Description
Stunning winter views of both Round Valley & Spruce Run Reservoirs are just one of many features of this beautiful Bethlehem Township home. Located on a quiet street, this home is private while having the benefit of being in a small neighborhood. Highlights include; 4 bdrms, 4 bathrms, in law suite, custom kitchen, vaulted ceiling great room, private primary bedroom, partially finished basement w/ walkout to Gunite pool/ hot tub! Main level living area has a beautiful view of the pool, brick, woodburning fireplace, Custom kitchen w/ beautiful cabinetry & granite counter tops, Formal dining rm & kitchen walk out to the maintenance free composite deck. In law suite is off the kitchen w/ large living area, bedroom & large bathroom w/walk in shower, 2 bedrooms & main bath also on the first floor. 5 zone radiant heat on first floor. Second floor is its own oasis, primary bedroom w/ walk in closet and tranquil ensuite bathroom. A loft area connects the primary bedroom to another bonus space which could be an office, gym or study. Ground level has its own entrance including oversized garage. Fantastic entertainment space with potential gaming area, full bath and walk out to the inground pool. Utility & storage rooms also on ground level. This beautiful home is in the North Hunterdon High School district, consistently top rated schools, natural beauty, recreation areas, close to commuting routes, the charming town of Clinton and much more. Boiler & HWH 2022 Home warranty included.
Home Highlights
Parking
2 Car Garage
Outdoor
Patio, Deck, Pool
A/C
Heating & Cooling
HOA
None
Price/Sqft
No Info
Listed
32 days ago
Home Details for 404 Dervin Lane
Active Status |
|---|
MLS Status: Under Contract |
Interior Features |
|---|
Interior Details Basement: Yes,Partially Finished,Full,Walk-Out AccessNumber of Rooms: 12Types of Rooms: Master Bedroom, Bedroom 1, Bedroom 2, Bedroom 3, Bedroom 4, Master Bathroom, Dining Room, Family Room, Kitchen, Living Room |
Beds & Baths Number of Bedrooms: 4Number of Bathrooms: 4Number of Bathrooms (full): 4 |
Appliances & Utilities Utilities: Underground Utilities, Electricity Connected, Propane, Cable Available, Garbage Extra ChargeAppliances: Carbon Monoxide Detector, Electric Cooktop, Dishwasher, Dryer, Kitchen Exhaust Fan, Microwave, Refrigerator, Wall Oven(s) - Electric, Washer, Water Softener Owned, Wine Refrigerator, Water Heater From FurnaceDishwasherDryerMicrowaveRefrigeratorWasher |
Heating & Cooling Heating: 1 Unit,Forced Air,Zoned,Radiant - Hot WaterHas CoolingAir Conditioning: 2 Units,Central AirHas HeatingHeating Fuel: 1 Unit |
Fireplace & Spa Number of Fireplaces: 1Fireplace: Bedroom 5+, Living RoomSpa: Heated, Hot TubHas a FireplaceHas a Spa |
Gas & Electric Gas: Gas-PropaneHas Electric on Property |
Windows, Doors, Floors & Walls Window: Blinds, Shades, Skylight(s)Flooring: Carpet, Marble, Tile, Wood |
Levels, Entrance, & Accessibility Floors: Carpet, Marble, Tile, Wood |
View Has a ViewView: Lake/Water View, Mountain(s) |
Security Security: Carbon Monoxide Detector |
Exterior Features |
|---|
Exterior Home Features Roof: Asphalt ShinglePatio / Porch: Deck, PatioFencing: Metal FenceExterior: SidewalkHas a Private Pool |
Parking & Garage Number of Garage Spaces: 2Number of Covered Spaces: 2Open Parking Spaces: 6No CarportHas a GarageHas an Attached GarageParking Spaces: 6Parking: 1 Car Width,Asphalt,Attached Garage,Underground,Oversized |
Pool Pool: Gunite, HeatedPool |
Water & Sewer Sewer: Septic 4 Bedroom Town Verified |
Days on Market |
|---|
Days on Market: 32 |
Property Information |
|---|
Year Built Year Built: 1985 |
Property Type / Style Property Type: ResidentialProperty Subtype: Single Family ResidenceArchitecture: Custom Home |
Building Construction Materials: Brick, Vinyl Siding |
Property Information Not Included in Sale: noneParcel Number: 1902000480001000100000 |
Price & Status |
|---|
Price List Price: $725,000 |
Status Change & Dates Possession Timing: Pot |
Location |
|---|
Direction & Address City: Bethlehem Twp. |
School Information Elementary School: E. HoppockJr High / Middle School: T.b.conleyHigh School: N.hunterdn |
Agent Information |
|---|
Listing Agent Listing ID: 3892906 |
Community |
|---|
Not Senior Community |
Lot Information |
|---|
Lot Area: 1.38 Acres |
Miscellaneous |
|---|
BasementMls Number: 3892906Water ViewWater View: Lake/Water ViewAttribution Contact: 908-310-8532 |
Last check for updates: 1 day ago
Listing courtesy of Temperance Van Doren, (908) 310-8532
Weichert Realtors
Source: GSMLS, MLS#3892906

Price History for 404 Dervin Lane
| Date | Price | Event | Source |
|---|---|---|---|
| 04/16/2024 | $725,000 | Pending | GSMLS #3892906 |
| 04/06/2024 | $725,000 | Listed For Sale | GSMLS #3892906 |
| 09/30/2002 | $393,000 | Sold | N/A |
| 10/14/1993 | $291,000 | Sold | N/A |
Similar Homes You May Like
Skip to last item
- Weichert Realtors
- Coldwell Banker Realty
- See more homes for sale inGlen GardnerTake a look
Skip to first item
New Listings near 404 Dervin Lane
Skip to last item
- Opendoor Brokerage Llc
- Keller Williams Real Estate
- See more homes for sale inGlen GardnerTake a look
Skip to first item
Property Taxes and Assessment
| Year | 2023 |
|---|---|
| Tax | $14,924 |
| Assessment | $475,900 |
Home facts updated by county records
Comparable Sales for 404 Dervin Lane
Address | Distance | Property Type | Sold Price | Sold Date | Bed | Bath | Sqft |
|---|---|---|---|---|---|---|---|
0.26 | Single-Family Home | $650,000 | 07/21/23 | 4 | 3 | - | |
0.25 | Single-Family Home | $600,000 | 07/19/23 | 4 | 3 | - | |
0.25 | Single-Family Home | $559,000 | 12/08/23 | 4 | 2 | - | |
0.59 | Single-Family Home | $700,000 | 07/28/23 | 4 | 3 | 3,212 | |
0.79 | Single-Family Home | $825,000 | 07/14/23 | 4 | 4 | - | |
0.74 | Single-Family Home | $755,000 | 09/25/23 | 4 | 3 | - | |
0.53 | Single-Family Home | $682,000 | 08/07/23 | 4 | 3 | - | |
1.11 | Single-Family Home | $652,500 | 06/01/23 | 4 | 3 | - | |
0.81 | Single-Family Home | $416,000 | 03/18/24 | 3 | 2 | - |
What Locals Say about Glen Gardner
- Nkkzdrttqt
- Resident
- 2mo ago
"Safe, many kids, friendly neighborhood, peaceful. Near by grocery store, elementary and kindergarten."
- Trulia User
- Resident
- 1y ago
"This is a friendly place to live, with or without children. I love it here!! I've been here 3 years and don't plan on moving out!"
- Chris G.
- Resident
- 3y ago
"It’s a nice open area and dogs can be unleashed. Houses are far apart and they have lots of room to roam without danger"
- johnvincentartist
- 10y ago
"Residential, quiet, family oriented, good schools [Clinton] easy access to Rt. 78 [only 4 miles away]."
LGBTQ Local Legal Protections
LGBTQ Local Legal Protections
Temperance Van Doren, Weichert Realtors

The data relating to real estate for sale on this website comes in part from the IDX Program of Garden State Multiple Listing Service, L.L.C. Real estate listings held by other brokerage firms are marked as IDX Listing.
Information deemed reliable but not guaranteed. Copyright © 2024 Garden State Multiple Listing Service, L.L.C. All rights reserved.
Notice: The dissemination of listings on this website does not constitute the consent required by N.J.A.C. 11:5.6.1 (n) for the advertisement of listings exclusively for sale by another broker. Any such consent must be obtained in writing from the listing broker.
The listing broker’s offer of compensation is made only to participants of the MLS where the listing is filed.
Information deemed reliable but not guaranteed. Copyright © 2024 Garden State Multiple Listing Service, L.L.C. All rights reserved.
Notice: The dissemination of listings on this website does not constitute the consent required by N.J.A.C. 11:5.6.1 (n) for the advertisement of listings exclusively for sale by another broker. Any such consent must be obtained in writing from the listing broker.
The listing broker’s offer of compensation is made only to participants of the MLS where the listing is filed.
404 Dervin Lane, Glen Gardner, NJ 08826 is a 4 bedroom, 4 bathroom single-family home built in 1985. This property is currently available for sale and was listed by GSMLS on Mar 27, 2024. The MLS # for this home is MLS# 3892906.
