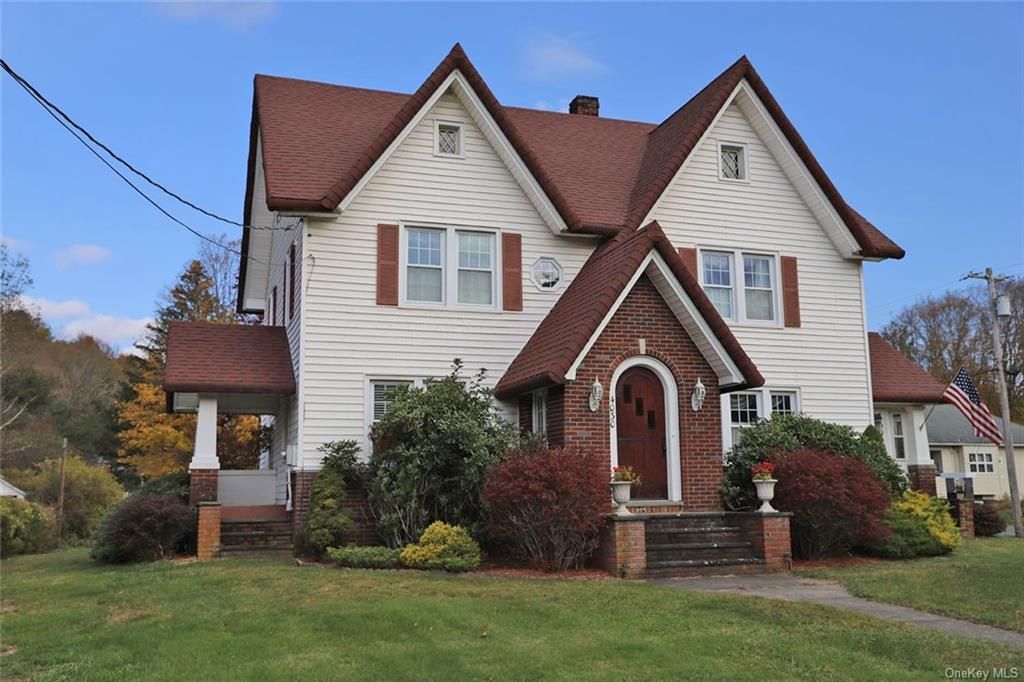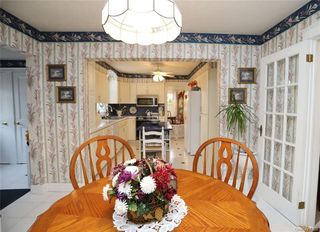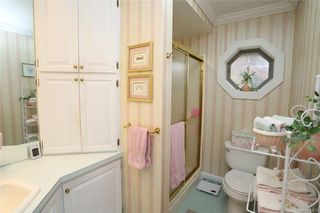


PENDING0.45 ACRES
4030 State Route 52
Youngsville, NY 12791
- 3 Beds
- 3 Baths
- 1,944 sqft (on 0.45 acres)
- 3 Beds
- 3 Baths
- 1,944 sqft (on 0.45 acres)
3 Beds
3 Baths
1,944 sqft
(on 0.45 acres)
Local Information
© Google
-- mins to
Commute Destination
Description
This stately home has been lived in and lovingly cared for over the years. It exudes character, charm and ambience and has a generous amount of living space. Enjoy a spacious light-filled kitchen. Lots of good cabinet space, built-ins and a handy kitchen island--all quality made by a local craftsman. The dining room is a nice place to gather; and it flows into the living room. A sunroom offers an additional area to cuddle up with your morning or evening beverage or read a good book. You can work from home or have a library--a family room or a den --it's on the first level for whatever your needs may be. Hardwood floors. First floor has a convenient half bath. Upstairs are three bedrooms with the primary having its own sitting room and a full bath. The bonus area is on the third floor--heated and finished, it offers additional space for guests and family--or make it a studio space. The adjoining third floor attic space is great for storage. There's a lovely front entrance and also a side entrance with a mudroom for convenience. Sit outside on the deck for relaxation or dinner or stargazing. Two car detached garage is just steps away, making for easy access. Come make this your special place in the country.
Home Highlights
Parking
Garage
Outdoor
Deck
A/C
Heating only
HOA
None
Price/Sqft
$149
Listed
180+ days ago
Last check for updates: about 16 hours ago
Listing by: Matthew J Freda Real Estate, (845) 887-5640
Joseph Freda, (845) 887-5640
Source: OneKey® MLS, MLS#H6273608

Home Details for 4030 State Route 52
Interior Features |
|---|
Interior Details Basement: Bilco Door(s),Full,Unfinished,Walk-Out AccessNumber of Rooms: 8Types of Rooms: Bedroom, Living Room, Dining Room, Kitchen, Den Office |
Beds & Baths Number of Bedrooms: 3Number of Bathrooms: 3Number of Bathrooms (full): 2Number of Bathrooms (half): 1 |
Dimensions and Layout Living Area: 1944 Square Feet |
Appliances & Utilities Appliances: Dryer, Microwave, Oven, Refrigerator, WasherDryerMicrowaveRefrigeratorWasher |
Heating & Cooling Heating: Oil,Hot WaterNo CoolingAir Conditioning: NoneHas HeatingHeating Fuel: Oil |
Windows, Doors, Floors & Walls Flooring: Hardwood, CarpetCommon Walls: No Common Walls |
Levels, Entrance, & Accessibility Levels: TwoFloors: Hardwood, Carpet |
Exterior Features |
|---|
Exterior Home Features Patio / Porch: Deck |
Parking & Garage Number of Garage Spaces: 2Number of Covered Spaces: 2No CarportHas a GarageNo Attached GarageParking Spaces: 2Parking: Detached |
Water & Sewer Sewer: Septic Tank |
Days on Market |
|---|
Days on Market: 180+ |
Property Information |
|---|
Year Built Year Built: 1925 |
Property Type / Style Property Type: ResidentialProperty Subtype: Single Family Residence |
Building Construction Materials: Frame, Brick, Vinyl SidingNot Attached Property |
Property Information Included in Sale: Ceiling Fan, Dryer, Light Fixtures, Microwave, Refrigerator, Wall to Wall Carpet, WasherParcel Number: 228901900003006000 |
Price & Status |
|---|
Price List Price: $289,000Price Per Sqft: $149 |
Status Change & Dates Off Market Date: Tue Apr 16 2024 |
Active Status |
|---|
MLS Status: U |
Location |
|---|
Direction & Address City: Youngsville |
School Information Elementary School: Sullivan West Elementary SchoolElementary School District: Sullivan WestJr High / Middle School: Sullivan West High SchoolJr High / Middle School District: Sullivan WestHigh School: Sullivan West High SchoolHigh School District: Sullivan West |
Agent Information |
|---|
Listing Agent Listing ID: H6273608 |
Building |
|---|
Building Area Building Area: 1944 Square Feet |
Community |
|---|
Not Senior Community |
Lot Information |
|---|
Lot Area: 0.45 acres |
Compensation |
|---|
Buyer Agency Commission: 3Buyer Agency Commission Type: %Sub Agency Commission: 0Sub Agency Commission Type: % |
Notes The listing broker’s offer of compensation is made only to participants of the MLS where the listing is filed |
Miscellaneous |
|---|
BasementMls Number: H6273608Attic: Full, Partially Finished, WalkupAttribution Contact: (845) 887-5640 |
Additional Information |
|---|
Mlg Can ViewMlg Can Use: IDX |
Price History for 4030 State Route 52
| Date | Price | Event | Source |
|---|---|---|---|
| 04/16/2024 | $289,000 | Pending | OneKey® MLS #H6273608 |
| 02/16/2024 | $289,000 | PriceChange | OneKey® MLS #H6273608 |
| 10/21/2023 | $329,000 | Listed For Sale | OneKey® MLS #H6273608 |
Similar Homes You May Like
Skip to last item
- Listing by: The Sunshine Group Real Estate
- Listing by: Keller Williams Hudson Valley
- Listing by: Carole Edwards Realty
- Listing by: Compass Greater NY, LLC
- Listing by: Barbanti Group
- Listing by: Century 21 Geba Realty
- Listing by: Cameron Real Estate Group
- Listing by: Curasi Realty, Inc.
- Listing by: Eichner Realty Group Inc.
- See more homes for sale inYoungsvilleTake a look
Skip to first item
New Listings near 4030 State Route 52
Skip to last item
- Listing by: Country House Realty Inc
- Listing by: Cameron Real Estate Group
- Listing by: Hudson Valley Griffith
- Listing by: Century 21 Geba Realty
- Listing by: Carole Edwards Realty
- Listing by: The Sunshine Group Real Estate
- See more homes for sale inYoungsvilleTake a look
Skip to first item
Property Taxes and Assessment
| Year | 2023 |
|---|---|
| Tax | |
| Assessment | $222,500 |
Home facts updated by county records
Comparable Sales for 4030 State Route 52
Address | Distance | Property Type | Sold Price | Sold Date | Bed | Bath | Sqft |
|---|---|---|---|---|---|---|---|
0.15 | Single-Family Home | $195,000 | 10/19/23 | 3 | 2 | 1,092 | |
0.76 | Single-Family Home | $139,050 | 09/29/23 | 3 | 2 | 1,629 | |
0.43 | Single-Family Home | $230,000 | 09/01/23 | 4 | 2 | 1,888 | |
0.78 | Single-Family Home | $172,000 | 11/29/23 | 3 | 2 | 1,392 | |
0.85 | Single-Family Home | $675,000 | 08/01/23 | 3 | 2 | 1,800 | |
1.55 | Single-Family Home | $280,000 | 09/06/23 | 2 | 2 | 1,318 | |
1.70 | Single-Family Home | $80,000 | 11/29/23 | 5 | 2 | 2,199 |
LGBTQ Local Legal Protections
LGBTQ Local Legal Protections
Joseph Freda, Matthew J Freda Real Estate

The data relating to real estate for sale or lease on this web site comes in part from OneKey® MLS. Real estate listings held by brokerage firms other than Zillow, Inc are marked with the OneKey® MLS logo or an abbreviated logo and detailed information about them includes the name of the listing broker.
IDX information is provided exclusively for personal, non-commercial use, and may not be used for any purpose other than to identify prospective properties consumers may be interested in purchasing.
Information is deemed reliable but not guaranteed.
Copyright 2024 OneKey® MLS. All rights reserved.
The listing broker’s offer of compensation is made only to participants of the MLS where the listing is filed.
The listing broker’s offer of compensation is made only to participants of the MLS where the listing is filed.
4030 State Route 52, Youngsville, NY 12791 is a 3 bedroom, 3 bathroom, 1,944 sqft single-family home built in 1925. This property is currently available for sale and was listed by OneKey® MLS on Oct 21, 2023. The MLS # for this home is MLS# H6273608.
