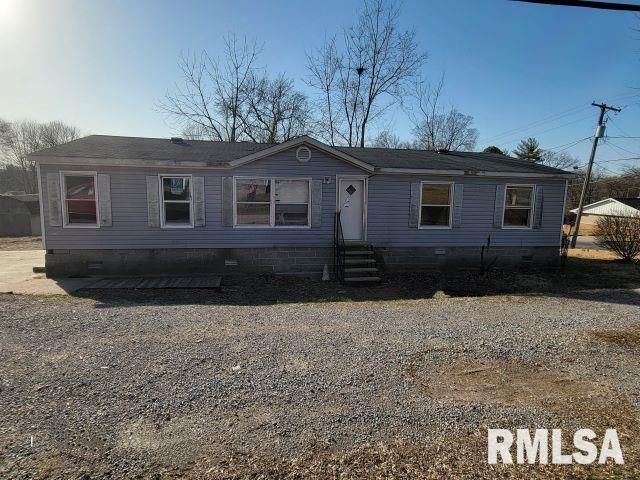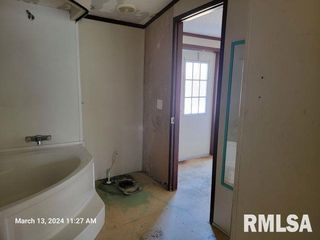


FOR SALE
402 E Heacock St
Jonesboro, IL 62952
- 4 Beds
- 2 Baths
- 1,404 sqft
- 4 Beds
- 2 Baths
- 1,404 sqft
4 Beds
2 Baths
1,404 sqft
Local Information
© Google
-- mins to
Commute Destination
Description
This 4 bedroom, 2 bathroom manufactured home was purchased by the seller through an auction. The seller has never seen the property. Property has been vandalized and is needing a lot of work. The walls have numerous holes. There are no appliances. The sub floor is solid but shows signs of spills & possibly a pet. A few windows need replaced. The ceiling in the main bathroom has fallen down, but no signs of a leak. The ceiling may have been pulled down. It is unsure if the HVAC system is operable because it appears some parts are missing. Some plumbing & electrical wires could be missing as well. There is also a detached garage & an extra lot included. The alley runs along the lot lines. Nice big yard for kids or fur babies. House has been professionally cleaned. If you are looking for a fixer upper this has your name written all over it. A lot of potential in this solid home. Call for a showing & be sure to bring your imagination & creativeness along!
Home Highlights
Parking
Garage
Outdoor
No Info
A/C
Heating & Cooling
HOA
None
Price/Sqft
$39
Listed
42 days ago
Home Details for 402 E Heacock St
Interior Features |
|---|
Interior Details Basement: Crawl SpaceNumber of Rooms: 14Types of Rooms: Lower Level, Bedroom 2, Bedroom 3, Main Level, Living Room, Kitchen, Upper Level, Bedroom 1, Laundry, Third Floor, Additional Level, Bedroom 4, Informal Dining Room, Basement Level |
Beds & Baths Number of Bedrooms: 4Number of Bathrooms: 2Number of Bathrooms (full): 2 |
Dimensions and Layout Living Area: 1404 Square Feet |
Heating & Cooling Heating: ElectricHas CoolingAir Conditioning: Central AirHas HeatingHeating Fuel: Electric |
Exterior Features |
|---|
Exterior Home Features Roof: Shingle |
Parking & Garage Number of Garage Spaces: 1Number of Covered Spaces: 1Other Parking: Number Of Garage Remotes: 0No CarportHas a GarageNo Attached GarageParking Spaces: 1Parking: Detached,Gravel,Oversized |
Water & Sewer Sewer: Public Sewer |
Days on Market |
|---|
Days on Market: 42 |
Property Information |
|---|
Year Built Year Built: 2007 |
Property Type / Style Property Type: ResidentialProperty Subtype: Single Family Residence, Manufactured Home, ResidentialArchitecture: Ranch |
Building Construction Materials: Vinyl SidingNot a New Construction |
Property Information Parcel Number: 140007533Model Home Type: NA |
Price & Status |
|---|
Price List Price: $54,700Price Per Sqft: $39 |
Active Status |
|---|
MLS Status: Active |
Location |
|---|
Direction & Address City: JonesboroCommunity: McElhaneys Heirs |
School Information Elementary School: JonesboroJr High / Middle School: JonesboroHigh School: Anna/Jonesboro HS |
Agent Information |
|---|
Listing Agent Listing ID: EB452622 |
Building |
|---|
Building Details Builder Model: NA |
Building Area Building Area: 1404 Square Feet |
HOA |
|---|
Association for this Listing: Egyptian Board of REALTORS |
Lot Information |
|---|
Lot Area: 5880.6 sqft |
Mobile R/V |
|---|
Mobile Home Park Make of Mobile Home: NAMobile Home Type: Mfg - Double/Triple WideMobile Home Units: FeetMobile Home Length: 52Mobile Home Width: 27 |
Compensation |
|---|
Buyer Agency Commission: 2.5Buyer Agency Commission Type: % |
Notes The listing broker’s offer of compensation is made only to participants of the MLS where the listing is filed |
Miscellaneous |
|---|
Mls Number: EB452622 |
Additional Information |
|---|
Mlg Can ViewMlg Can Use: IDX |
Last check for updates: about 19 hours ago
Listing courtesy of Debi Snyder, (618) 422-9070
RE/MAX INTEGRITY
Angela Smith
RE/MAX INTEGRITY
Originating MLS: Egyptian Board of REALTORS
Source: RMLS Alliance, MLS#EB452622

IDX information is provided exclusively for personal, non-commercial use, and may not be used for any purpose other than to identify prospective properties consumers may be interested in purchasing. Information is deemed reliable but not guaranteed.
The listing broker’s offer of compensation is made only to participants of the MLS where the listing is filed.
The listing broker’s offer of compensation is made only to participants of the MLS where the listing is filed.
Price History for 402 E Heacock St
| Date | Price | Event | Source |
|---|---|---|---|
| 04/15/2024 | $54,700 | PriceChange | RMLS Alliance #EB452622 |
| 03/17/2024 | $59,000 | Listed For Sale | RMLS Alliance #EB452622 |
| 02/26/2024 | $25,000 | Sold | N/A |
Similar Homes You May Like
Skip to last item
- Debby J Mckibben, SHAWNEE HILLS REAL ESTATE, LLC
- Kristen Stegle, SHAWNEE HILLS REAL ESTATE, LLC
- Robert A Davenport, RE/MAX Realty Central
- See more homes for sale inJonesboroTake a look
Skip to first item
New Listings near 402 E Heacock St
Skip to last item
- Kristen Stegle, SHAWNEE HILLS REAL ESTATE, LLC
- See more homes for sale inJonesboroTake a look
Skip to first item
Property Taxes and Assessment
| Year | 2022 |
|---|---|
| Tax | $460 |
| Assessment | $59,373 |
Home facts updated by county records
Comparable Sales for 402 E Heacock St
Address | Distance | Property Type | Sold Price | Sold Date | Bed | Bath | Sqft |
|---|---|---|---|---|---|---|---|
0.15 | Mobile / Manufactured | $34,000 | 10/11/23 | 3 | 2 | 1,056 | |
2.88 | Mobile / Manufactured | $150,000 | 08/25/23 | 3 | 2 | 1,680 | |
3.73 | Mobile / Manufactured | $275,000 | 10/10/23 | 3 | 3 | 3,436 | |
4.77 | Mobile / Manufactured | $214,000 | 05/10/23 | 4 | 3 | 2,280 | |
6.00 | Mobile / Manufactured | $62,000 | 10/19/23 | 2 | 2 | 1,000 |
What Locals Say about Jonesboro
- Jrbrumitt
- Resident
- 4y ago
"I live outside the city limits, and our neighbors are all pet friendly. Our pets are safe and happy here, so I would definitely recommend the area to pet owners who are looking for a place to call home. "
- A N
- Resident
- 4y ago
"I have lived in this town for the last 8 years. The community is more like a family and are constantly trying to make the town better. "
LGBTQ Local Legal Protections
LGBTQ Local Legal Protections
Debi Snyder, RE/MAX INTEGRITY

402 E Heacock St, Jonesboro, IL 62952 is a 4 bedroom, 2 bathroom, 1,404 sqft mobile/manufactured built in 2007. This property is currently available for sale and was listed by RMLS Alliance on Mar 17, 2024. The MLS # for this home is MLS# EB452622.
