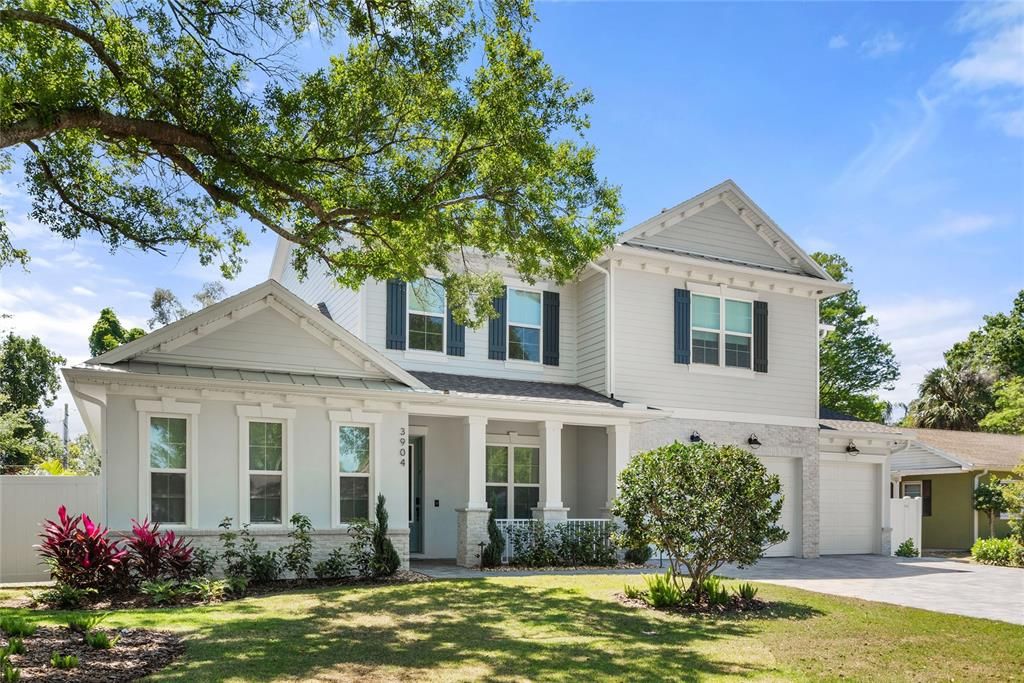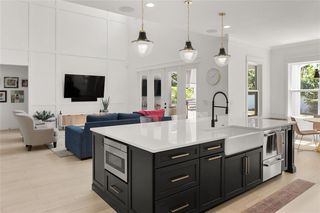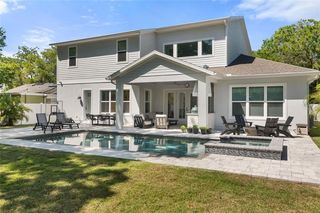


FOR SALENEW CONSTRUCTION
4010 W Watrous Ave
Tampa, FL 33629
Palma Ceia West- 5 Beds
- 5 Baths
- 5,034 sqft
- 5 Beds
- 5 Baths
- 5,034 sqft
5 Beds
5 Baths
5,034 sqft
Local Information
© Google
-- mins to
Commute Destination
Description
One or more photo(s) has been virtually staged. Under Construction. Luxurious new construction home by New Legacy Homes for sale in the heart of South Tampa in Plant School District! This 2 story, 5 bedroom, 5.5 bath home features a 3 car garage, front porch, large recreation room with media room adjacent, and large covered back lanai back with a pool. The first floor of this home features 10 foot ceilings, a sizable master bedroom and bath, a formal dining room, study/office, guest room and bath, eat in breakfast nook off the kitchen with plenty of natural light, and a great room with double French doors and side lights. The kitchen features Thermador appliances including wall oven, a pot filler, gas cooktop, apron style kitchen sink and an oversized walk in pantry with custom shelving. A large master bedroom is located downstairs with tray ceilings and crown molding, adjacent to a stunning bathroom with a large freestanding soaking tub, two shower heads and an expansive walk in closet with custom shelving. The second floor of the home has an oversized recreation room perfect for entertaining or as a playroom, complete with a "snack bar" that includes a 30" refrigerator and freezer tower. In addition, the second floor houses a flex space/home office, media room and three additional bedrooms each with full en-suite bathrooms. Two laundry rooms, one on each floor, for maximum convenience - truly move in ready with no detail forgotten. Wine display room on the first floor, an outdoor kitchen, built in shelving in the office and a first floor wet bar. The home is fitted with an ELAN home automation system, touchscreen wireless whole home security system, pre-wiring for speakers and audio in many of the rooms and pre-wiring for exterior security cameras. Engineered hardwood floors span throughout the home, except in wet areas. This house includes a reinforced concrete foundation, energy efficient Icynene spray foam insulation, double pane, low E impact vinyl windows and the home comes with a 2-10 structural warranty. This home is truly in the heart of South Tampa-- just 10 mins to both downtown Tampa and Tampa International Airport and within minutes of Hyde Park, Bayshore Blvd and some of the best schools, shopping and restaurants that Tampa has to offer!
Home Highlights
Parking
3 Car Garage
Outdoor
Porch, Patio, Pool
View
City, Park/Greenbelt
HOA
None
Price/Sqft
$640
Listed
18 days ago
Home Details for 4010 W Watrous Ave
Interior Features |
|---|
Interior Details Number of Rooms: 4Wet Bar |
Beds & Baths Number of Bedrooms: 5Number of Bathrooms: 5Number of Bathrooms (full): 4Number of Bathrooms (half): 1 |
Dimensions and Layout Living Area: 5034 Square Feet |
Appliances & Utilities Utilities: BB/HS Internet Available, Cable Available, Electricity Connected, Phone Available, Propane, Sewer Connected, Sprinkler Meter, Water ConnectedAppliances: Bar Fridge, Built-In Oven, Convection Oven, Cooktop, Dishwasher, Disposal, Freezer, Gas Water Heater, Microwave, Range Hood, Refrigerator, Tankless Water Heater, Touchless Faucet, Wine RefrigeratorDishwasherDisposalLaundry: Electric Dryer Hookup, Gas Dryer Hookup, Inside, Laundry Room, Upper LevelMicrowaveRefrigerator |
Heating & Cooling Heating: Central, Electric, Natural GasHas CoolingAir Conditioning: Central AirHas HeatingHeating Fuel: Central |
Fireplace & Spa Fireplace: Gas, Living RoomSpa: Heated, In GroundHas a Fireplace |
Gas & Electric Has Electric on Property |
Windows, Doors, Floors & Walls Window: Double Pane Windows, ENERGY STAR Qualified Windows, Impact Glass/Storm Windows, Insulated Windows, Low Emissivity WindowsFlooring: Engineered Hardwood, Porcelain Tile |
Levels, Entrance, & Accessibility Stories: 2Number of Stories: 1Levels: TwoFloors: Engineered Hardwood, Porcelain Tile |
View Has a ViewView: City, Park/Greenbelt |
Exterior Features |
|---|
Exterior Home Features Roof: ShinglePatio / Porch: Front Porch, Patio, Rear PorchFencing: FencedExterior: Awning(s), Irrigation System, Lighting, Outdoor Kitchen, Private Mailbox, Rain Gutters, Sprinkler MeteredFoundation: SlabHas a Private Pool |
Parking & Garage Number of Garage Spaces: 3Number of Covered Spaces: 3No CarportHas a GarageHas an Attached GarageHas Open ParkingParking Spaces: 3Parking: Driveway, On Street |
Pool Pool: Heated, In Ground, Pool AlarmPool |
Frontage Road Surface Type: AsphaltNot on Waterfront |
Water & Sewer Sewer: Private Sewer |
Days on Market |
|---|
Days on Market: 18 |
Property Information |
|---|
Year Built Year Built: 1954 |
Property Type / Style Property Type: ResidentialProperty Subtype: Single Family ResidenceArchitecture: Craftsman |
Building Construction Materials: Block, HardiPlank Type, StuccoIs a New ConstructionNot Attached Property |
Property Information Condition: New Construction, Under ConstructionParcel Number: A2829183QK00002400003.7 |
Price & Status |
|---|
Price List Price: $3,221,760Price Per Sqft: $640 |
Active Status |
|---|
MLS Status: Active |
Location |
|---|
Direction & Address City: TampaCommunity: Southland |
School Information Elementary School: Grady-HBJr High / Middle School: Coleman-HBHigh School: Plant-HB |
Agent Information |
|---|
Listing Agent Listing ID: T3518342 |
Building |
|---|
Building Details Builder Model: Avalon - Expanded AyannaBuilder Name: New Legacy Homes |
Building Area Building Area: 6352 Square Feet |
Community |
|---|
Not Senior Community |
HOA |
|---|
Association for this Listing: TampaNo HOAHOA Fee: No HOA Fee |
Lot Information |
|---|
Lot Area: 10275 sqft |
Listing Info |
|---|
Special Conditions: None |
Offer |
|---|
Listing Terms: Cash, Conventional, FHA, VA Loan |
Compensation |
|---|
Buyer Agency Commission: 3%-300Buyer Agency Commission Type: See Remarks:Transaction Broker Commission: 0 |
Notes The listing broker’s offer of compensation is made only to participants of the MLS where the listing is filed |
Business |
|---|
Business Information Ownership: Fee Simple |
Rental |
|---|
Lease Term: No Minimum |
Miscellaneous |
|---|
Mls Number: T3518342Attic: Built in Features, Ceiling Fans(s), Crown Molding, Eating Space In Kitchen, High Ceiling(s), In Wall Pest System, Primary Bedroom Main Floor, Smart Home, Solid Surface Counters, Solid Wood Cabinets, Thermostat, Tray Ceiling(s), Walk-In Closet(s), Wet Bar |
Last check for updates: 1 day ago
Listing Provided by: Scott Wolfe, (813) 839-3800
SMITH & ASSOCIATES REAL ESTATE, (813) 839-3800
Jeanne Wolfe, (813) 997-7654
SMITH & ASSOCIATES REAL ESTATE, (813) 839-3800
Originating MLS: Tampa
Source: Stellar MLS / MFRMLS, MLS#T3518342

IDX information is provided exclusively for personal, non-commercial use, and may not be used for any purpose other than to identify prospective properties consumers may be interested in purchasing. Information is deemed reliable but not guaranteed. Some IDX listings have been excluded from this website.
The listing broker’s offer of compensation is made only to participants of the MLS where the listing is filed.
Listing Information presented by local MLS brokerage: Zillow, Inc - (407) 904-3511
The listing broker’s offer of compensation is made only to participants of the MLS where the listing is filed.
Listing Information presented by local MLS brokerage: Zillow, Inc - (407) 904-3511
Price History for 4010 W Watrous Ave
| Date | Price | Event | Source |
|---|---|---|---|
| 04/11/2024 | $3,221,760 | Listed For Sale | Stellar MLS / MFRMLS #T3518342 |
| 09/20/2023 | $715,000 | Sold | Stellar MLS / MFRMLS #J966599 |
| 12/23/2016 | $379,900 | Sold | Stellar MLS / MFRMLS #T2833741 |
| 11/25/2016 | $389,900 | Pending | Agent Provided |
| 09/17/2016 | $389,900 | PriceChange | Agent Provided |
| 09/08/2016 | $394,900 | PriceChange | Agent Provided |
| 08/06/2016 | $399,900 | Listed For Sale | Agent Provided |
| 10/13/1999 | $151,500 | Sold | N/A |
| 02/07/1996 | $109,800 | Sold | N/A |
Similar Homes You May Like
Skip to last item
- SCHMIDT REAL ESTATE, INC.
- See more homes for sale inTampaTake a look
Skip to first item
New Listings near 4010 W Watrous Ave
Skip to last item
Skip to first item
Property Taxes and Assessment
| Year | 2022 |
|---|---|
| Tax | $4,218 |
| Assessment | $520,792 |
Home facts updated by county records
Comparable Sales for 4010 W Watrous Ave
Address | Distance | Property Type | Sold Price | Sold Date | Bed | Bath | Sqft |
|---|---|---|---|---|---|---|---|
0.28 | Single-Family Home | $810,000 | 12/20/23 | 5 | 6 | 4,268 | |
0.07 | Single-Family Home | $2,600,000 | 06/30/23 | 6 | 5 | 4,881 | |
0.19 | Single-Family Home | $1,550,000 | 05/05/23 | 5 | 4 | 4,286 | |
0.19 | Single-Family Home | $2,050,000 | 06/05/23 | 5 | 5 | 4,214 | |
0.12 | Single-Family Home | $1,377,000 | 05/03/23 | 4 | 4 | 3,682 | |
0.32 | Single-Family Home | $1,400,000 | 02/14/24 | 5 | 5 | 3,529 | |
0.31 | Single-Family Home | $2,300,000 | 01/30/24 | 5 | 5 | 4,338 | |
0.17 | Single-Family Home | $1,375,000 | 09/08/23 | 4 | 4 | 3,306 | |
0.27 | Single-Family Home | $2,420,000 | 07/25/23 | 5 | 4 | 4,386 |
Neighborhood Overview
Neighborhood stats provided by third party data sources.
What Locals Say about Palma Ceia West
- Billchristie20
- Resident
- 4y ago
"better safe than sorry. I wish there were more neighborhood participation say hello and or wave more often. It only takes a few minutes. Kindness and politeness is contagious. Try it you'll see. Can't we all just get along. "
LGBTQ Local Legal Protections
LGBTQ Local Legal Protections
Scott Wolfe, SMITH & ASSOCIATES REAL ESTATE

4010 W Watrous Ave, Tampa, FL 33629 is a 5 bedroom, 5 bathroom, 5,034 sqft single-family home built in 1954. 4010 W Watrous Ave is located in Palma Ceia West, Tampa. This property is currently available for sale and was listed by Stellar MLS / MFRMLS on Apr 11, 2024. The MLS # for this home is MLS# T3518342.
