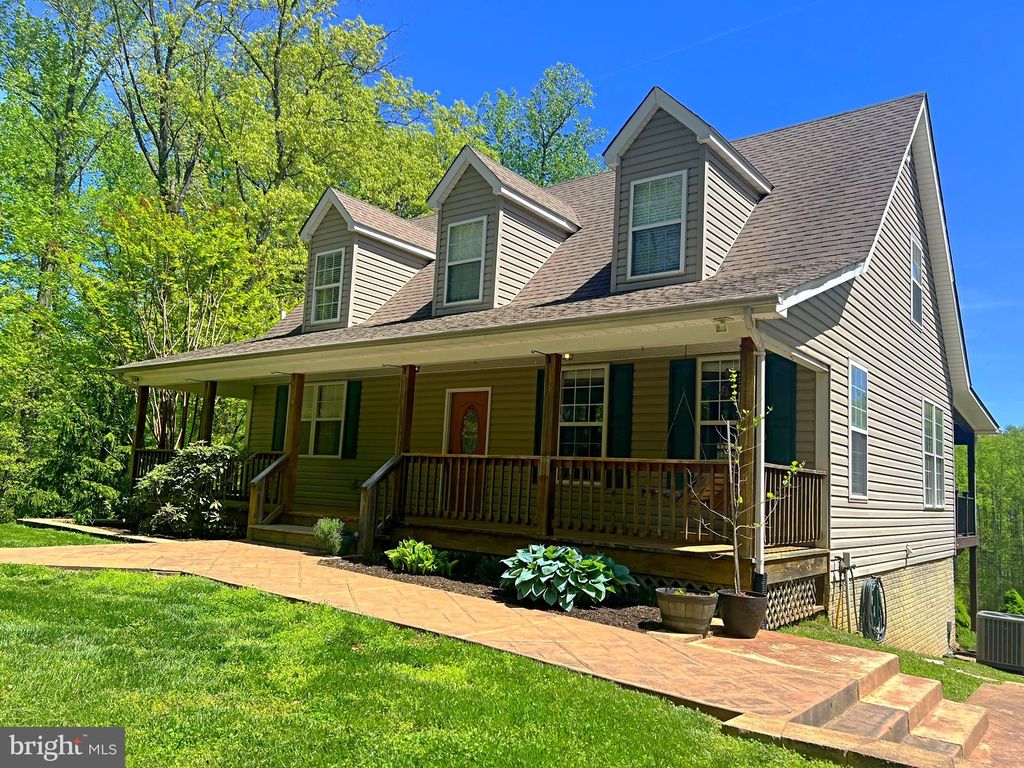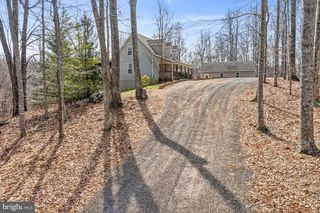


PENDING5 ACRES
4010 Cabin Rd
Reva, VA 22735
- 4 Beds
- 4 Baths
- 2,968 sqft (on 5 acres)
- 4 Beds
- 4 Baths
- 2,968 sqft (on 5 acres)
4 Beds
4 Baths
2,968 sqft
(on 5 acres)
Local Information
© Google
-- mins to
Commute Destination
Description
Exquisite Country Retreat: 4BR/3.5BA Cape Cod on 5 Acres Escape to your own slice of paradise with this captivating Cape Cod-style home nestled on 5 acres of picturesque countryside. Every detail of this property exudes charm and tranquility, offering a serene retreat for you and your loved ones. Key Features: Grand Living Space: Step into the spacious living area featuring lofty 9' ceilings and elegant tile flooring, creating a welcoming ambiance for gatherings and relaxation. Chef's Dream Kitchen: Indulge your culinary passions in the gourmet eat-in kitchen, complete with sleek quartz countertops and a dining area bathed in natural light, perfect for hosting memorable meals with family and friends. Luxurious Primary Suite: Retreat to the main level primary suite, where serenity awaits. Pamper yourself in the private full bathroom boasting a rejuvenating soaking tub, separate shower, and a spacious walk-in closet, offering a true sanctuary of comfort and style. Upper Level Oasis: Discover generously sized bedrooms on the upper level, ideal for family or guests, along with a versatile sitting room area perfect for a home office or second family room. Entertainment Haven: Entertain in style in the fully finished lower level, featuring a cozy family room adorned with a captivating stone gas fireplace, a game room with a convenient second kitchenette and bar area, and a fourth bedroom with a full bathroom. Outdoor Bliss: Embrace the beauty of nature from the comfort of your own outdoor oasis, complete with a covered rear deck spanning 14x40 and a stamped concrete patio adorned with a charming compass design. Take in the tranquil pond view and lush meadow scenery that surrounds you. Ample Garage Space: The oversized 28x36 garage offers two bays and a workshop equipped with power and electric, providing plenty of room for vehicles and projects alike. Modern Conveniences: Stay connected with high-speed internet powered by Starlink, while enjoying the added convenience of fresh paint, updated lighting fixtures, and blinds throughout the property. Don't let this unparalleled opportunity slip away. Schedule a viewing today and experience the epitome of country living at its finest!
Home Highlights
Parking
Garage
Outdoor
Porch, Deck
A/C
Heating & Cooling
HOA
None
Price/Sqft
$236
Listed
5 days ago
Home Details for 4010 Cabin Rd
Interior Features |
|---|
Interior Details Basement: Connecting Stairway,Partial,Finished,Heated,Improved,Interior Entry,Exterior Entry,Rear Entrance,Space For Rooms,Walkout Level,WindowsNumber of Rooms: 1Types of Rooms: Basement |
Beds & Baths Number of Bedrooms: 4Main Level Bedrooms: 1Number of Bathrooms: 4Number of Bathrooms (full): 3Number of Bathrooms (half): 1Number of Bathrooms (main level): 2 |
Dimensions and Layout Living Area: 2968 Square Feet |
Appliances & Utilities Utilities: Satellite Internet Service, Other Internet ServiceAppliances: Built-In Microwave, Central Vacuum, Dishwasher, Humidifier, Refrigerator, Ice Maker, Stove, Electric Water HeaterDishwasherLaundry: In Basement,Laundry RoomRefrigerator |
Heating & Cooling Heating: Heat Pump - Gas BackUp,Propane - Owned,ElectricHas CoolingAir Conditioning: Central A/C,Heat Pump,ElectricHas HeatingHeating Fuel: Heat Pump Gas Back Up |
Fireplace & Spa Number of Fireplaces: 1Fireplace: Gas/Propane, Mantel(s), Insert, StoneHas a Fireplace |
Windows, Doors, Floors & Walls Window: Vinyl CladFlooring: Laminate, Carpet, Wood Floors |
Levels, Entrance, & Accessibility Stories: 2Levels: TwoAccessibility: NoneFloors: Laminate, Carpet, Wood Floors |
View View: Pond |
Exterior Features |
|---|
Exterior Home Features Roof: Architectural ShinglePatio / Porch: Deck, PorchVegetation: Trees/WoodedOther Structures: Above Grade, Below GradeExterior: Extensive Hardscape, Secure Storage, SidewalksFoundation: BlockNo Private Pool |
Parking & Garage Number of Garage Spaces: 4Number of Covered Spaces: 4Other Parking: Garage Sqft: 1008No CarportHas a GarageNo Attached GarageHas Open ParkingParking Spaces: 4Parking: Garage Faces Front,Additional Storage Area,Oversized,Gravel Driveway,Circular Driveway,Driveway,Detached Garage |
Pool Pool: None |
Frontage WaterfrontWaterfront: Private Dock Site, Canoe/Kayak, Fishing Allowed, Private Access, Swimming Allowed, PondFrontage Type: Road FrontageResponsible for Road Maintenance: StateOn Waterfront |
Water & Sewer Sewer: Septic < # of BR |
Farm & Range Frontage Length: Water Frontage Ft: 400Not Allowed to Raise Horses |
Finished Area Finished Area (above surface): 1848 Square FeetFinished Area (below surface): 1120 Square Feet |
Days on Market |
|---|
Days on Market: 5 |
Property Information |
|---|
Year Built Year Built: 2000 |
Property Type / Style Property Type: ResidentialProperty Subtype: Single Family ResidenceStructure Type: DetachedArchitecture: Cape Cod |
Building Construction Materials: Concrete, Vinyl SidingNot a New Construction |
Property Information Condition: Very GoodParcel Number: 27 45B |
Price & Status |
|---|
Price List Price: $699,000Price Per Sqft: $236 |
Status Change & Dates Off Market Date: Sat Apr 27 2024Possession Timing: Close Of Escrow |
Active Status |
|---|
MLS Status: PENDING |
Location |
|---|
Direction & Address City: RevaCommunity: None Available |
School Information Elementary School: A.g. RichardsonElementary School District: Culpeper County Public SchoolsJr High / Middle School: Floyd T. BinnsJr High / Middle School District: Culpeper County Public SchoolsHigh School: Eastern ViewHigh School District: Culpeper County Public Schools |
Agent Information |
|---|
Listing Agent Listing ID: VACU2007646 |
Community |
|---|
Not Senior Community |
HOA |
|---|
No HOA |
Lot Information |
|---|
Lot Area: 5 Acres |
Listing Info |
|---|
Special Conditions: Standard |
Offer |
|---|
Contingencies: AppraisalListing Agreement Type: Exclusive Right To SellListing Terms: Cash, Conventional, FHA, VA Loan |
Compensation |
|---|
Buyer Agency Commission: 2.5Buyer Agency Commission Type: % |
Notes The listing broker’s offer of compensation is made only to participants of the MLS where the listing is filed |
Business |
|---|
Business Information Ownership: Fee Simple |
Miscellaneous |
|---|
BasementMls Number: VACU2007646Water ViewWater View: Pond |
Last check for updates: 1 day ago
Listing courtesy of Kelly Duckett-corbin, (540) 219-1358
RE/MAX Gateway
Listing Team: Duckett Corbin Team
Source: Bright MLS, MLS#VACU2007646

Price History for 4010 Cabin Rd
| Date | Price | Event | Source |
|---|---|---|---|
| 04/27/2024 | $699,000 | Pending | Bright MLS #VACU2007646 |
| 04/24/2024 | $699,000 | PriceChange | Bright MLS #VACU2007646 |
| 03/26/2024 | $715,000 | PriceChange | Bright MLS #VACU2007020 |
| 02/29/2024 | $725,000 | Listed For Sale | Bright MLS #VACU2007020 |
| 06/11/2021 | $579,900 | Sold | Bright MLS #VACU144394 |
| 05/08/2021 | $579,900 | Pending | Bright MLS #VACU144394 |
Similar Homes You May Like
Skip to last item
- CENTURY 21 New Millennium
- Long & Foster Real Estate, Inc.
- CENTURY 21 New Millennium
- See more homes for sale inRevaTake a look
Skip to first item
New Listings near 4010 Cabin Rd
Skip to last item
- CENTURY 21 New Millennium
- CENTURY 21 New Millennium
- CENTURY 21 New Millennium
- See more homes for sale inRevaTake a look
Skip to first item
Property Taxes and Assessment
| Year | 2022 |
|---|---|
| Tax | $1,954 |
| Assessment | $355,200 |
Home facts updated by county records
Comparable Sales for 4010 Cabin Rd
Address | Distance | Property Type | Sold Price | Sold Date | Bed | Bath | Sqft |
|---|---|---|---|---|---|---|---|
0.68 | Single-Family Home | $485,000 | 01/19/24 | 3 | 3 | 2,048 | |
0.84 | Single-Family Home | $440,000 | 09/05/23 | 3 | 2 | 1,600 | |
1.45 | Single-Family Home | $525,000 | 09/20/23 | 4 | 3 | 3,445 | |
1.50 | Single-Family Home | $425,000 | 05/26/23 | 4 | 3 | 2,204 | |
1.45 | Single-Family Home | $525,000 | 04/12/24 | 3 | 2 | 1,682 | |
0.57 | Single-Family Home | $248,000 | 06/29/23 | 3 | 1 | 1,008 | |
1.63 | Single-Family Home | $825,000 | 04/22/24 | 3 | 3 | 2,136 | |
1.90 | Single-Family Home | $525,000 | 03/26/24 | 3 | 4 | 2,664 |
What Locals Say about Reva
- Trulia User
- Resident
- 4mo ago
"The might get hit by a car or attacked by wild animals. Most dog owners allow their dogs free to roam. They might accidentally get shot on someone else’s property since people hunt around here. "
LGBTQ Local Legal Protections
LGBTQ Local Legal Protections
Kelly Duckett-corbin, RE/MAX Gateway

The data relating to real estate for sale on this website appears in part through the BRIGHT Internet Data Exchange program, a voluntary cooperative exchange of property listing data between licensed real estate brokerage firms, and is provided by BRIGHT through a licensing agreement.
Listing information is from various brokers who participate in the Bright MLS IDX program and not all listings may be visible on the site.
The property information being provided on or through the website is for the personal, non-commercial use of consumers and such information may not be used for any purpose other than to identify prospective properties consumers may be interested in purchasing.
Some properties which appear for sale on the website may no longer be available because they are for instance, under contract, sold or are no longer being offered for sale.
Property information displayed is deemed reliable but is not guaranteed.
Copyright 2024 Bright MLS, Inc. Click here for more information
The listing broker’s offer of compensation is made only to participants of the MLS where the listing is filed.
The listing broker’s offer of compensation is made only to participants of the MLS where the listing is filed.
4010 Cabin Rd, Reva, VA 22735 is a 4 bedroom, 4 bathroom, 2,968 sqft single-family home built in 2000. This property is currently available for sale and was listed by Bright MLS on Apr 24, 2024. The MLS # for this home is MLS# VACU2007646.
