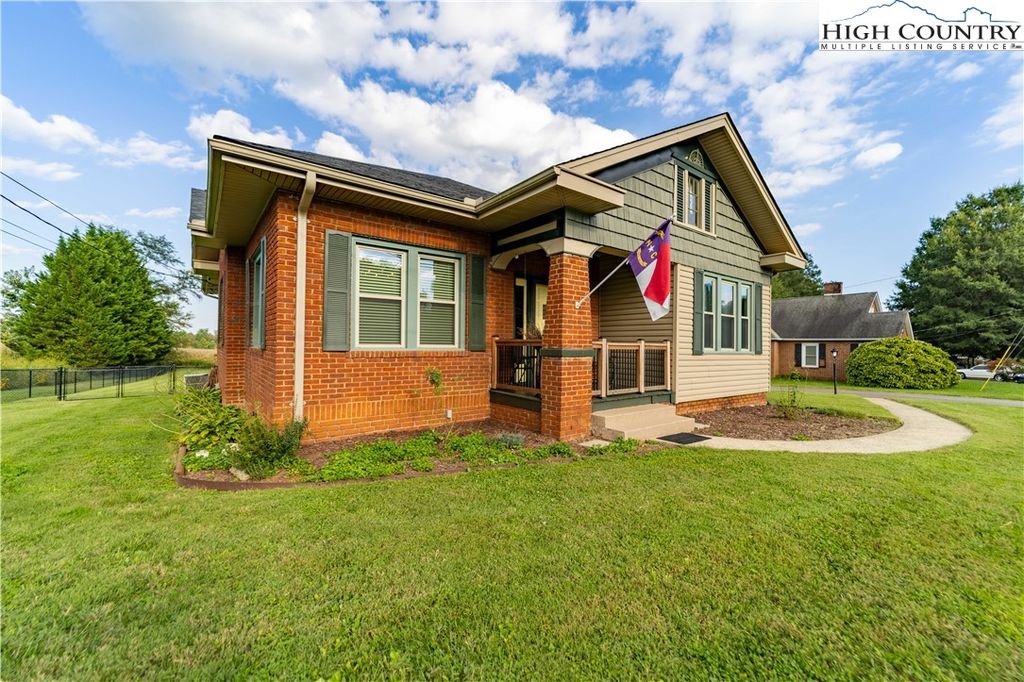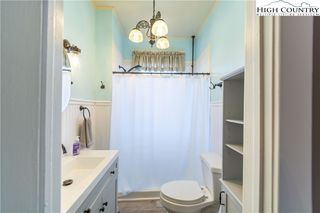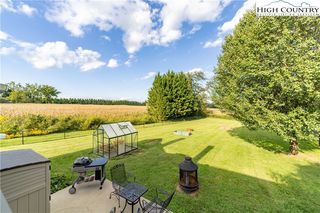


SOLDJAN 8, 2024
401 S Main Street
Dobson, NC 27017
- 3 Beds
- 2 Baths
- 1,650 sqft (on 1 acre)
- 3 Beds
- 2 Baths
- 1,650 sqft (on 1 acre)
$305,000
Last Sold: Jan 8, 2024
2% below list $313K
$185/sqft
Est. Refi. Payment $1,840/mo*
$305,000
Last Sold: Jan 8, 2024
2% below list $313K
$185/sqft
Est. Refi. Payment $1,840/mo*
3 Beds
2 Baths
1,650 sqft
(on 1 acre)
Homes for Sale Near 401 S Main Street
Skip to last item
Skip to first item
Local Information
© Google
-- mins to
Commute Destination
Description
This property is no longer available to rent or to buy. This description is from January 09, 2024
Wonderfully renovated Brick home in Beautiful Downtown Dobson. This 3 bedroom home features hardwood floors throughout most of the home, 9 ft. ceilings with crown moldings, exposed beams and lots of windows for a bright atmosphere. The gourmet kitchen boasts floor-to-ceiling cabinets, granite countertops, stainless steel appliances and an island workstation. Formal dining and living rooms. Step out the back of the home onto back porch, deck and patio and enjoy the most relaxing atmosphere imaginable - all newly renovated and stained! LARGE fenced-in back yard with multiple gates, a greenhouse and raised bedding boxes. 2 Garages - one at the end of the driveway and a NEW 24X30 oversized garage and workshop - insulated and a 10' concrete skirt! Room for lots of toys. So much has been done here, you have to see for yourself - just a very comfortable home.
Blocks from Downtown Dobson and Surry Community College, convenient to Winston-Salem and Mt. Airy.
Blocks from Downtown Dobson and Surry Community College, convenient to Winston-Salem and Mt. Airy.
Home Highlights
Parking
Garage
Outdoor
Yes
A/C
Heating & Cooling
HOA
None
Price/Sqft
$185/sqft
Listed
180+ days ago
Home Details for 401 S Main Street
Interior Features |
|---|
Interior Details Basement: Exterior Entry |
Beds & Baths Number of Bedrooms: 3Number of Bathrooms: 2Number of Bathrooms (full): 1Number of Bathrooms (half): 1 |
Dimensions and Layout Living Area: 1650 Square Feet |
Appliances & Utilities Utilities: Cable Available, High Speed Internet AvailableAppliances: Dryer, Dishwasher, Electric Water Heater, Gas Range, Microwave, Refrigerator, WasherDishwasherDryerLaundry: Washer Hookup,Dryer Hookup,Main LevelMicrowaveRefrigeratorWasher |
Heating & Cooling Heating: Forced Air,GasHas CoolingAir Conditioning: Electric,1 UnitHas HeatingHeating Fuel: Forced Air |
Fireplace & Spa Number of Fireplaces: 2Fireplace: Two, MasonryHas a Fireplace |
Gas & Electric Electric: 220 Volts |
Windows, Doors, Floors & Walls Window: Double Hung, Double Pane Windows, Screens, Window Treatments |
Levels, Entrance, & Accessibility Stories: 1Number of Stories: 1Levels: One |
View Has a ViewView: Pasture |
Exterior Features |
|---|
Exterior Home Features Roof: Asphalt ShinglePatio / Porch: Covered, Multiple, OpenFencing: PerimeterOther Structures: Outbuilding, Shed(s)Exterior: Out Building(s) |
Parking & Garage Has a GarageNo Attached GarageParking: Asphalt,Driveway,Detached,Garage,Oversized,Three or more Spaces |
Frontage Responsible for Road Maintenance: Public Maintained RoadRoad Surface Type: Paved |
Water & Sewer Sewer: Public Sewer |
Finished Area Finished Area (above surface): 1650 Square Feet |
Property Information |
|---|
Year Built Year Built: 1940 |
Property Type / Style Property Type: ResidentialProperty Subtype: Single Family ResidenceArchitecture: Cottage |
Building Construction Materials: Brick, Vinyl Siding, Wood FrameDoes Not Include Home Warranty |
Property Information Parcel Number: 499610356925 |
Price & Status |
|---|
Price List Price: $312,500Price Per Sqft: $185/sqft |
Active Status |
|---|
MLS Status: Closed |
Location |
|---|
Direction & Address City: DobsonCommunity: None |
School Information Elementary School: Outside of AreaHigh School: Out of Area |
Building |
|---|
Building Area Building Area: 1650 Square Feet |
HOA |
|---|
Association for this Listing: High Country Association of Realtors Inc.No HOA |
Lot Information |
|---|
Lot Area: 1 Acres |
Offer |
|---|
Listing Terms: Cash, Conventional, FHA, New Loan, USDA Loan, VA Loan |
Compensation |
|---|
Buyer Agency Commission: 3Buyer Agency Commission Type: %Sub Agency Commission: 0Sub Agency Commission Type: % |
Notes The listing broker’s offer of compensation is made only to participants of the MLS where the listing is filed |
Miscellaneous |
|---|
BasementMls Number: 245959Living Area Range Units: Square FeetAttic: Pull Down StairsAttribution Contact: (336) 372-4774 |
Last check for updates: about 10 hours ago
Listed by Dennis Deal, (336) 372-4774
Keller Williams Elite Blue Ridge
Bought with: NONMLS MEMBER, NONMLS
Originating MLS: High Country Association of Realtors Inc.
Source: High Country AOR, MLS#245959

Price History for 401 S Main Street
| Date | Price | Event | Source |
|---|---|---|---|
| 01/08/2024 | $305,000 | Sold | High Country AOR #245959 |
| 11/11/2023 | $312,500 | Pending | Triad MLS #1120213 |
| 11/11/2023 | $312,500 | Contingent | High Country AOR #245959 |
| 10/12/2023 | $312,500 | PriceChange | High Country AOR #245959 |
| 09/22/2023 | $322,500 | Listed For Sale | High Country AOR #245959 |
| 10/28/2022 | $232,500 | Sold | Canopy MLS as distributed by MLS GRID #3898232 |
| 09/11/2022 | $250,000 | Pending | Canopy MLS as distributed by MLS GRID #3898232 |
| 09/11/2022 | $250,000 | PendingToActive | Canopy MLS as distributed by MLS GRID #3898232 |
| 09/11/2022 | $250,000 | Pending | Triad MLS #1081053 |
| 09/01/2022 | $250,000 | PriceChange | Triad MLS #1081053 |
| 08/25/2022 | $265,000 | Listed For Sale | Canopy MLS as distributed by MLS GRID #3898232 |
| 02/11/2020 | $142,000 | Sold | Triad MLS #956688 |
| 01/12/2020 | $145,900 | Pending | Agent Provided |
| 01/10/2020 | $145,900 | PendingToActive | Agent Provided |
| 01/10/2020 | $145,900 | Pending | Agent Provided |
| 12/15/2019 | $145,900 | PriceChange | Agent Provided |
| 11/12/2019 | $149,900 | Listed For Sale | Agent Provided |
Property Taxes and Assessment
| Year | 2023 |
|---|---|
| Tax | $1,666 |
| Assessment | $179,900 |
Home facts updated by county records
Comparable Sales for 401 S Main Street
Address | Distance | Property Type | Sold Price | Sold Date | Bed | Bath | Sqft |
|---|---|---|---|---|---|---|---|
0.38 | Single-Family Home | $180,000 | 11/29/23 | 3 | 2 | 1,610 | |
0.16 | Single-Family Home | $249,000 | 08/04/23 | 3 | 2 | - | |
0.53 | Single-Family Home | $377,000 | 12/28/23 | 3 | 3 | - |
Assigned Schools
These are the assigned schools for 401 S Main Street.
- Dobson Elementary School
- PK-5
- Public
- 316 Students
5/10GreatSchools RatingParent Rating AverageN/AParent Review14y ago - Surry Central High School
- 9-12
- Public
- 650 Students
4/10GreatSchools RatingParent Rating AverageMy experience here was not good at all. I was targeted for being different. They tried to kick me out over trivialities, and I had to contact the ACLU to get any peace. I found out after graduating that I am Autistic, and I've been receiving treatment that has changed my life for the better. So many of my friends who went here have overdosed or are just not succeeding. The school doesn't seem to care about making sure early intervention is available or offered. They were more invested in having children expelled or criminally charged. I have since moved from the area, and I've done great with overcoming a lot of the issues this school caused. I really think a lot of it is a community issue. Dobson is economically depressed, poor resources, more emphasis on police activity rather than community resources to reduce poverty. I see how my daughter's experience is now, and it just amazes me what this small town school was capable of doing. I wonder how many futures were destroyed that could have been salvaged. I don't feel like we were ever seen as children who needed guidance and understanding. You were either well off and popular, ignored, or actively sabotaged by staff.Other Review9mo ago - Central Middle School
- 6-8
- Public
- 575 Students
3/10GreatSchools RatingParent Rating AverageNo reviews available for this school. - Surry Early College
- 9-12
- Public
- 325 Students
9/10GreatSchools RatingParent Rating AverageThe principal, Dr. White, has been horrible to our child and honestly the worst teacher or principal I have met. Do not send your child here.Parent Review1mo ago - Check out schools near 401 S Main Street.
Check with the applicable school district prior to making a decision based on these schools. Learn more.
LGBTQ Local Legal Protections
LGBTQ Local Legal Protections

IDX information is provided exclusively for consumers' personal, non-commercial use, that it may not be used for any purpose other than to identify prospective properties consumers may be interested in purchasing. Data is deemed reliable but is not guaranteed accurate by the MLS.
The listing broker’s offer of compensation is made only to participants of the MLS where the listing is filed.
The listing broker’s offer of compensation is made only to participants of the MLS where the listing is filed.
Homes for Rent Near 401 S Main Street
Skip to last item
Skip to first item
Off Market Homes Near 401 S Main Street
Skip to last item
Skip to first item
401 S Main Street, Dobson, NC 27017 is a 3 bedroom, 2 bathroom, 1,650 sqft single-family home built in 1940. This property is not currently available for sale. 401 S Main Street was last sold on Jan 8, 2024 for $305,000 (2% lower than the asking price of $312,500). The current Trulia Estimate for 401 S Main Street is $318,700.
