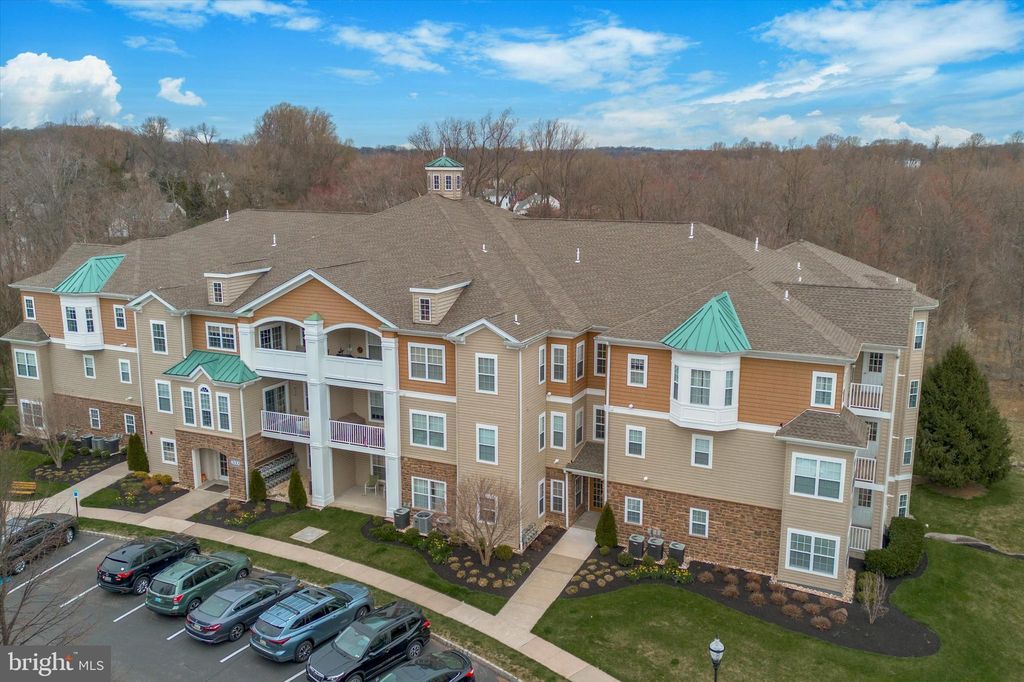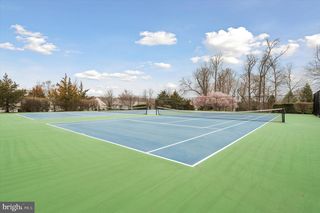


UNDER CONTRACT
4000 Village Way #4205
Boothwyn, PA 19061
- 2 Beds
- 2 Baths
- 1,143 sqft
- 2 Beds
- 2 Baths
- 1,143 sqft
2 Beds
2 Baths
1,143 sqft
Local Information
© Google
-- mins to
Commute Destination
Description
Ground level 2-bed 2-bath condo at Creekside Village, a hidden gem of 55+ community that is only a few-years-old providing great amenities such as a swimming pool, club house, game tables, fitness room, tennis court, and walking trails. This condo is a true definition of ease of living. Enjoy the luxury of having a primary suite with a desk/nook area, a bathroom with double-sink, walk-in shower, and extra wide windows. The ease of living continues with an open layout that includes the kitchen, dining area, living area, balcony with a view of the open space in the rear, second bedroom, second full bathroom with a full-sized tub, central air, and in-unit washer and dryer. The kitchen boasts 42” cabinets, ample counter space, under cabinet lighting, gas stove, and pantry. Being on the ground floor you will never have to worry about the elevator or any steps in case of an emergency. Even better, this condo has an updated hot water tank, and best of all, its basement storage unit is one of the largest in the building. Additional storage can also be found on the private balcony. Experience the luxury of living in a community with great amenities, live in a ground floor 2-bed 2-bath condo with numerous features of comfort and ease, and be located near all highways, shopping, Delaware, and more.
Home Highlights
Parking
Parking Lot
Outdoor
No Info
A/C
Heating & Cooling
HOA
No HOA Fee
Price/Sqft
$214
Listed
33 days ago
Home Details for 4000 Village Way #4205
Interior Features |
|---|
Interior Details Basement: Poured ConcreteNumber of Rooms: 1Types of Rooms: Basement |
Beds & Baths Number of Bedrooms: 2Main Level Bedrooms: 2Number of Bathrooms: 2Number of Bathrooms (full): 2Number of Bathrooms (main level): 2 |
Dimensions and Layout Living Area: 1143 Square Feet |
Appliances & Utilities Appliances: Electric Water HeaterLaundry: In Unit |
Heating & Cooling Heating: Forced Air,Natural GasHas CoolingAir Conditioning: Central A/C,ElectricHas HeatingHeating Fuel: Forced Air |
Fireplace & Spa No Fireplace |
Levels, Entrance, & Accessibility Stories: 1Levels: OneAccessibility: Accessible Elevator Installed, Accessible Entrance, No Stairs |
Exterior Features |
|---|
Exterior Home Features Other Structures: Above Grade, Below GradeNo Private Pool |
Parking & Garage No CarportNo GarageNo Attached GarageParking: Parking Lot |
Pool Pool: Community |
Frontage Not on Waterfront |
Water & Sewer Sewer: Public Sewer |
Finished Area Finished Area (above surface): 1143 Square Feet |
Days on Market |
|---|
Days on Market: 33 |
Property Information |
|---|
Year Built Year Built: 2005 |
Property Type / Style Property Type: ResidentialProperty Subtype: CondominiumStructure Type: Unit/Flat/Apartment, Garden 1 - 4 FloorsArchitecture: Traditional |
Building Construction Materials: StuccoNot a New ConstructionAttached To Another Structure |
Property Information Parcel Number: 09000343594 |
Price & Status |
|---|
Price List Price: $245,000Price Per Sqft: $214 |
Status Change & Dates Possession Timing: 0-30 Days CD, Immediate, 31-60 Days CD |
Active Status |
|---|
MLS Status: ACTIVE UNDER CONTRACT |
Location |
|---|
Direction & Address City: Marcus HookCommunity: Creekside Village |
School Information Elementary School District: ChichesterJr High / Middle School District: ChichesterHigh School District: Chichester |
Agent Information |
|---|
Listing Agent Listing ID: PADE2063118 |
Community |
|---|
Is a Senior Community |
HOA |
|---|
HOA Fee Includes: Pool(s), All Ground Fee, Health Club, Maintenance Structure, Common Area Maintenance, Maintenance Grounds, Management, Snow Removal, OtherHOA Name (second): Creekside VillageNo HOA |
Listing Info |
|---|
Special Conditions: Standard |
Offer |
|---|
Listing Agreement Type: Exclusive Right To Sell |
Compensation |
|---|
Buyer Agency Commission: 3Buyer Agency Commission Type: %Sub Agency Commission: 0Sub Agency Commission Type: $Transaction Broker Commission: 0Transaction Broker Commission Type: $ |
Notes The listing broker’s offer of compensation is made only to participants of the MLS where the listing is filed |
Business |
|---|
Business Information Ownership: Condominium |
Miscellaneous |
|---|
BasementMls Number: PADE2063118Municipality: UPPER CHICHESTER TWPZillow Contingency Status: Under Contract |
Additional Information |
|---|
HOA Amenities: Pool - Outdoor,Clubhouse,Exercise Room,Game Room,Tennis Court(s) |
Last check for updates: about 17 hours ago
Listing courtesy of Tony Salloum, (215) 285-6435
Compass RE, (610) 822-3356
Listing Team: Tony Salloum Team
Source: Bright MLS, MLS#PADE2063118

Price History for 4000 Village Way #4205
| Date | Price | Event | Source |
|---|---|---|---|
| 04/04/2024 | $245,000 | Contingent | Bright MLS #PADE2063118 |
| 03/27/2024 | $245,000 | Listed For Sale | Bright MLS #PADE2063118 |
| 09/12/2011 | $128,900 | Sold | N/A |
Similar Homes You May Like
Skip to last item
- Century 21 The Real Estate Store
- See more homes for sale inBoothwynTake a look
Skip to first item
New Listings near 4000 Village Way #4205
Skip to last item
- Century 21 Advantage Gold-Southampton
- Keller Williams Real Estate - Media
- Century 21 The Real Estate Store
- See more homes for sale inBoothwynTake a look
Skip to first item
Property Taxes and Assessment
| Year | 2023 |
|---|---|
| Tax | $4,763 |
| Assessment | $148,100 |
Home facts updated by county records
Comparable Sales for 4000 Village Way #4205
Address | Distance | Property Type | Sold Price | Sold Date | Bed | Bath | Sqft |
|---|---|---|---|---|---|---|---|
0.04 | Condo | $252,000 | 11/15/23 | 2 | 2 | 1,250 | |
0.08 | Condo | $249,000 | 05/11/23 | 2 | 2 | 1,250 | |
0.05 | Condo | $300,000 | 03/13/24 | 2 | 2 | 1,280 | |
0.12 | Condo | $300,000 | 10/16/23 | 2 | 2 | 1,250 |
LGBTQ Local Legal Protections
LGBTQ Local Legal Protections
Tony Salloum, Compass RE

The data relating to real estate for sale on this website appears in part through the BRIGHT Internet Data Exchange program, a voluntary cooperative exchange of property listing data between licensed real estate brokerage firms, and is provided by BRIGHT through a licensing agreement.
Listing information is from various brokers who participate in the Bright MLS IDX program and not all listings may be visible on the site.
The property information being provided on or through the website is for the personal, non-commercial use of consumers and such information may not be used for any purpose other than to identify prospective properties consumers may be interested in purchasing.
Some properties which appear for sale on the website may no longer be available because they are for instance, under contract, sold or are no longer being offered for sale.
Property information displayed is deemed reliable but is not guaranteed.
Copyright 2024 Bright MLS, Inc. Click here for more information
The listing broker’s offer of compensation is made only to participants of the MLS where the listing is filed.
The listing broker’s offer of compensation is made only to participants of the MLS where the listing is filed.
4000 Village Way #4205, Boothwyn, PA 19061 is a 2 bedroom, 2 bathroom, 1,143 sqft condo built in 2005. This property is currently available for sale and was listed by Bright MLS on Mar 26, 2024. The MLS # for this home is MLS# PADE2063118.
