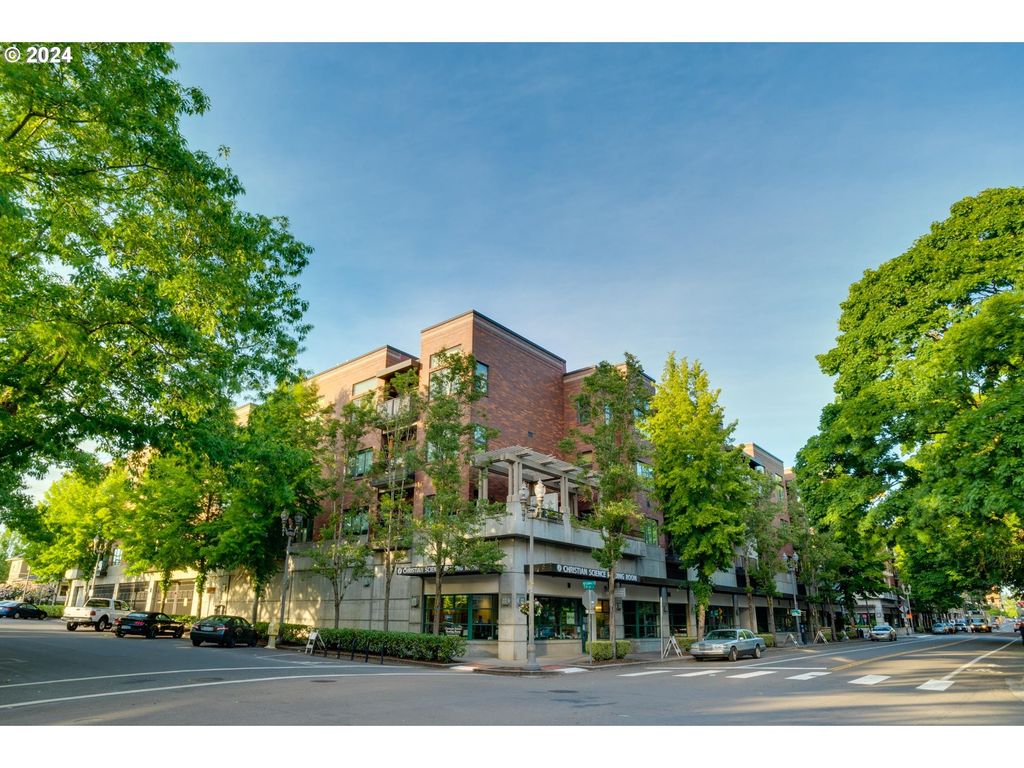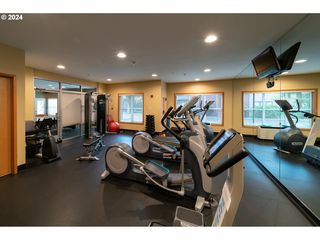


FOR SALE
400 W 8th St #226W
Vancouver, WA 98660
Esther Short- 2 Beds
- 2 Baths
- 1,180 sqft
- 2 Beds
- 2 Baths
- 1,180 sqft
2 Beds
2 Baths
1,180 sqft
Local Information
© Google
-- mins to
Commute Destination
Description
Live in the heart of Vancouver in this gorgeous fully remodeled corner condo in HPC.This corner condo is 1 out of only 8 that has a large deck and a smaller deck that overlooks the park! The space was remodeled in 2016/17. Kitchen boasts a rare black granite slab, marble tiled backsplash, new cabinets, top of the line appliances including a wine cooler under countertop, new black tile fireplace surround, newer wood floors mostly throughout, newer carpeting in primary bedroom with 2 walk-in closets, one closet has frosted glass sliding barn doors with custom built-ins and could be used as an office, primary bathroom has custom built walk-in shower with custom cut travertine tiles surround, travertine floor, guest shower also has a custom walk-in shower with beautiful grey limestone tile surround with built-in bench, slab quartz countertop, new low profile trim in living, kitchen areas, newer sliding door screens on decks. Heritage Place offers a great location to live, you're in walking distance of the new waterfront, restaurants, cafes, trendy night life spots, shops, the new grocery store- New Seasons, the fort, parks, the farmers markets is just out your door and not to mention all the fun live music events & festivals in Esther Short Park! Location , Location.
Home Highlights
Parking
1 Car Garage
Outdoor
Deck
A/C
Heating & Cooling
HOA
$763/Monthly
Price/Sqft
$677
Listed
41 days ago
Last check for updates: about 21 hours ago
Listing courtesy of Lori Lanning-Redd, (503) 880-9876
eXp Realty LLC
Source: RMLS (OR), MLS#24467951

Home Details for 400 W 8th St #226W
Active Status |
|---|
MLS Status: Active |
Interior Features |
|---|
Interior Details Basement: NoneNumber of Rooms: 5Types of Rooms: Master Bedroom, Bedroom 2, Dining Room, Kitchen, Living Room |
Beds & Baths Number of Bedrooms: 2Number of Bathrooms: 2Number of Bathrooms (full): 2Number of Bathrooms (main level): 2 |
Dimensions and Layout Living Area: 1180 Square Feet |
Appliances & Utilities Utilities: Cable ConnectedAppliances: Disposal, Microwave, Free-Standing Range, Free-Standing Refrigerator, Recirculating Water HeaterDisposalMicrowave |
Heating & Cooling Heating: Hot Water,Fireplace(s)Has CoolingAir Conditioning: Central AirHas HeatingHeating Fuel: Hot Water |
Fireplace & Spa Number of Fireplaces: 1Fireplace: GasHas a Fireplace |
Gas & Electric Gas: Gas |
Windows, Doors, Floors & Walls Window: Double Pane WindowsDoor: French DoorsFlooring: Wood, Tile, Wall to Wall CarpetCommon Walls: 1 Common Wall |
Levels, Entrance, & Accessibility Stories: 1Number of Stories: 3Entry Location: Upper FloorAccessibility: Accessible Elevator Installed, Accessible Entrance, Accessible Hallway, Main Floor Bedroom Bath, Natural Lighting, One Level, Parking, Utility Room On Main, Walkin Shower, AccessibilityFloors: Wood, Tile, Wall To Wall Carpet |
View Has a ViewView: City, Park/Greenbelt, Territorial |
Security Security: Fire Sprinkler System, Intercom Entry, Security Gate, Security Lights |
Exterior Features |
|---|
Exterior Home Features Roof: MembranePatio / Porch: Covered Deck, DeckOther Structures: GazeboExterior: Raised Beds, Water FeatureFoundation: Concrete Perimeter, Slab |
Parking & Garage Number of Garage Spaces: 1Number of Covered Spaces: 1No CarportHas a GarageHas an Attached GarageParking Spaces: 1Parking: Covered,Secured,Condo Garage (Undeeded),Attached,Shared Garage |
Frontage Road Surface Type: Paved |
Water & Sewer Sewer: Public Sewer |
Days on Market |
|---|
Days on Market: 41 |
Property Information |
|---|
Year Built Year Built: 2000 |
Property Type / Style Property Type: ResidentialProperty Subtype: Residential, CondominiumArchitecture: NW Contemporary |
Building Construction Materials: BrickNot a New ConstructionNot Attached Property |
Property Information Condition: Updated/RemodeledParcel Number: 048530170 |
Price & Status |
|---|
Price List Price: $799,000Price Per Sqft: $677 |
Location |
|---|
Direction & Address City: Vancouver |
School Information Elementary School: HoughJr High / Middle School: DiscoveryHigh School: Hudsons Bay |
Agent Information |
|---|
Listing Agent Listing ID: 24467951 |
Building |
|---|
Building Area Building Area: 1180 Square Feet |
Community |
|---|
Community Features: Condo ElevatorNot Senior CommunityUnits in Building: 137 |
HOA |
|---|
HOA Fee (second): 600HOA Fee Frequency (second): One TimeHas an HOAHOA Fee: $763/Monthly |
Offer |
|---|
Listing Terms: Cash, Conventional |
Compensation |
|---|
Buyer Agency Commission: 2Buyer Agency Commission Type: % |
Notes The listing broker’s offer of compensation is made only to participants of the MLS where the listing is filed |
Miscellaneous |
|---|
Mls Number: 24467951 |
Additional Information |
|---|
HOA Amenities: Cable T V, Commons, Gated, Gym, Insurance, Maintenance Grounds, Management, Meeting Room, Recreation Facilities, Sewer, Snow Removal, Trash, Water |
Price History for 400 W 8th St #226W
| Date | Price | Event | Source |
|---|---|---|---|
| 04/16/2024 | $799,000 | Listed For Sale | RMLS (OR) #24467951 |
| 06/28/2019 | $390,000 | Sold | N/A |
| 08/21/2014 | $285,000 | Sold | RMLS (OR) #14410740 |
| 08/15/2014 | $315,000 | Pending | Agent Provided |
| 08/02/2014 | $315,000 | Listed For Sale | Agent Provided |
| 07/25/2001 | $279,900 | Sold | N/A |
Similar Homes You May Like
Skip to last item
- Cascadia NW Real Estate, Active
- Keller Williams Realty, Active
- Premiere Property Group, LLC, Active
- See more homes for sale inVancouverTake a look
Skip to first item
New Listings near 400 W 8th St #226W
Skip to last item
- Cascade Hasson Sotheby's International Realty, Active
- The Broker Network, LLC, Active
- See more homes for sale inVancouverTake a look
Skip to first item
Property Taxes and Assessment
| Year | 2023 |
|---|---|
| Tax | $4,473 |
| Assessment | $479,417 |
Home facts updated by county records
Comparable Sales for 400 W 8th St #226W
Address | Distance | Property Type | Sold Price | Sold Date | Bed | Bath | Sqft |
|---|---|---|---|---|---|---|---|
0.05 | Condo | $444,900 | 03/21/24 | 2 | 2 | 1,011 | |
0.06 | Condo | $454,000 | 12/27/23 | 2 | 2 | 1,011 | |
0.03 | Condo | $512,000 | 02/08/24 | 2 | 2 | 1,011 | |
0.11 | Condo | $389,000 | 05/22/23 | 2 | 2 | 871 | |
0.12 | Condo | $349,900 | 01/04/24 | 2 | 2 | 835 | |
0.12 | Condo | $335,000 | 03/25/24 | 2 | 2 | 855 | |
0.12 | Condo | $339,000 | 10/20/23 | 2 | 2 | 835 | |
0.12 | Condo | $335,000 | 10/02/23 | 2 | 2 | 842 | |
0.13 | Condo | $350,000 | 09/20/23 | 2 | 2 | 836 | |
0.13 | Condo | $340,000 | 03/11/24 | 2 | 2 | 845 |
Neighborhood Overview
Neighborhood stats provided by third party data sources.
What Locals Say about Esther Short
- Trulia User
- Visitor
- 2y ago
"So many different events happen in this area downtown. The Aloha last summer was fun!! Farmers Market is a must!!"
- Krazee27
- Resident
- 3y ago
"Great park and walkability, not far from the waterfront. Lots of people in my building have dogs, most are responsible when it comes to pickup as well, but as in any neighborhood, it can be hit or miss, so always look down!"
- Matt S.
- Resident
- 4y ago
"I work 2 blocks from my home so my commute is brief and easy. Sidewalks are relatively clean, the homeless in the area definitely leave a mess especially not picking up after their dogs."
- Wommabear1
- Resident
- 4y ago
"For the most part the traffic is not a problem except during rush hours. I live right on Mill Plain and biggest problem during the morning rush hour are the semis coming from the Port. They tend to get into the middle lane and slow down the cars that are trying to the on ramps at I-5."
- Marilyn M.
- Prev. Resident
- 5y ago
"It’s a very dog-friendly community, with access to Esther Short Park and also the public path that runs along the Columbia River."
- Axanthus
- Prev. Resident
- 5y ago
"Very dog- friendly area and having the park so close is convenient. If your dog has aggression, it's not the best place because you will encounter many dogs every day. Not as hectic as The Pearl, but an entertaining downtown. Recommend avoiding the bar areas after dark on weekends - I've been harassed many times while walking my dog over there."
LGBTQ Local Legal Protections
LGBTQ Local Legal Protections
Lori Lanning-Redd, eXp Realty LLC

The content relating to real estate for sale on this web site comes in part from the IDX program of the RMLS™ of Portland, Oregon. Real estate listings held by brokerage firms other than Zillow, Inc. are marked with the RMLS™ logo, and detailed information about these properties includes the names of the listing brokers. Listing content is copyright © 2024 RMLS™, Portland, Oregon.
This content last updated on 2024-04-02 07:40:16 PDT. Some properties which appear for sale on this web site may subsequently have sold or may no longer be available.
All information provided is deemed reliable but is not guaranteed and should be independently verified.
The listing broker’s offer of compensation is made only to participants of the MLS where the listing is filed.
The listing broker’s offer of compensation is made only to participants of the MLS where the listing is filed.
400 W 8th St #226W, Vancouver, WA 98660 is a 2 bedroom, 2 bathroom, 1,180 sqft condo built in 2000. 400 W 8th St #226W is located in Esther Short, Vancouver. This property is currently available for sale and was listed by RMLS (OR) on Apr 10, 2024. The MLS # for this home is MLS# 24467951.
