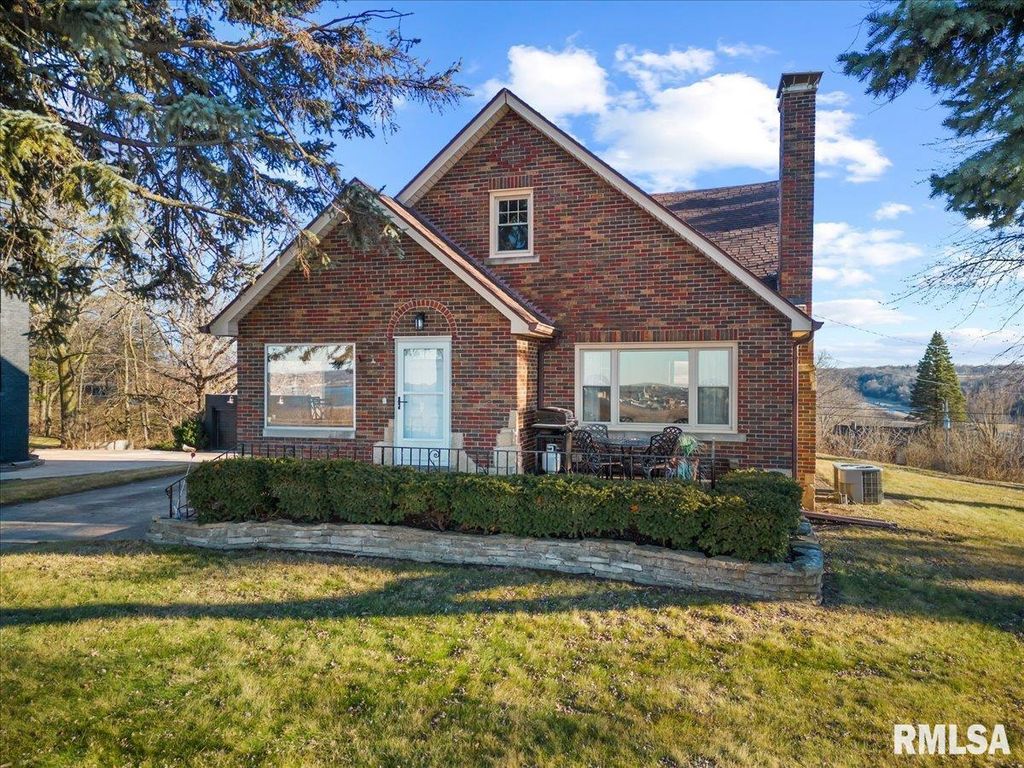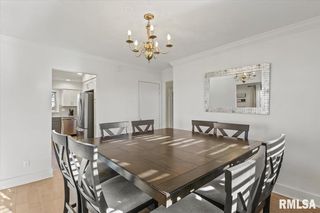


FOR SALE
400 Fondulac Dr
East Peoria, IL 61611
- 3 Beds
- 3 Baths
- 1,820 sqft
- 3 Beds
- 3 Baths
- 1,820 sqft
3 Beds
3 Baths
1,820 sqft
Local Information
© Google
-- mins to
Commute Destination
Description
Welcome to your DREAM HOME! This exquisite 3 BEDROOM 2.5 BATHROOM brick home offers a perfect blend of timeless charm & contemporary updates with BEAUTIFUL VIEWS OF THE CITY. As you step inside, you're greeted by a warm & inviting atmosphere that feels both elegant & cozy. With shopping & the interstate less than 2 miles away, this home is in a PRIME LOCATION. The breathtaking views of the CITY SKYLINE, provide a serene backdrop to your daily life. Let's not forget the FIREWORKS VEW ARE PHENOMENAL! Whether you're enjoying a quiet morning coffee or entertaining guests, the panoramic scenery adds a touch of magic to every moment. The interior of the house is thoughtfully designed, featuring an OPEN CONCEPT ideal for both relaxation & social gatherings. The bedrooms offer comfort & tranquility, with ample space for personalization. Two of the Three bedrooms are on the MAIN FLOOR! The bathrooms are updated, combining modern amenities with classic elements. The kitchen is a chef's delight, equipped with STAINLESS STEEL APPLIANCES, ample counter space, & plenty of storage. It's the perfect spot for creating culinary masterpieces or enjoying casual meals with loved ones. Outside, the property is just as impressive, with well-maintained grounds that provide a peaceful oasis. The BRICK EXTERIOR not only adds to the home's charm but also ensures durability & low maintenance. This home is more than just a place to live; it's a haven where MEMORIES ARE MADE.
Home Highlights
Parking
Garage
Outdoor
Porch, Patio
A/C
Heating & Cooling
HOA
No HOA Fee
Price/Sqft
$183
Listed
74 days ago
Home Details for 400 Fondulac Dr
Interior Features |
|---|
Interior Details Basement: FullNumber of Rooms: 14Types of Rooms: Main Level, Dining Room, Additional Level, Bedroom 2, Bedroom 3, Living Room, Upper Level, Kitchen, Den Office, Lower Level, Basement Level, Bedroom 1, Laundry, Third Floor |
Beds & Baths Number of Bedrooms: 3Number of Bathrooms: 3Number of Bathrooms (full): 2Number of Bathrooms (half): 1 |
Dimensions and Layout Living Area: 1820 Square Feet |
Appliances & Utilities Appliances: Gas Water Heater |
Heating & Cooling Heating: Natural Gas,Baseboard,Forced AirHas CoolingAir Conditioning: Central AirHas HeatingHeating Fuel: Natural Gas |
Fireplace & Spa Number of Fireplaces: 1Fireplace: Gas Log, Living RoomHas a Fireplace |
Levels, Entrance, & Accessibility Stories: 1Levels: One and One Half |
View Has a ViewView: River |
Exterior Features |
|---|
Exterior Home Features Roof: ShinglePatio / Porch: Patio, Porch |
Parking & Garage Number of Garage Spaces: 2Number of Covered Spaces: 2Other Parking: Number Of Garage Remotes: 1No CarportHas a GarageNo Attached GarageParking Spaces: 2Parking: Detached,Guest |
Frontage Road Surface Type: Paved |
Water & Sewer Sewer: Public Sewer |
Days on Market |
|---|
Days on Market: 74 |
Property Information |
|---|
Year Built Year Built: 1936 |
Property Type / Style Property Type: ResidentialProperty Subtype: Single Family Residence, Residential |
Building Construction Materials: Frame, BrickNot a New Construction |
Property Information Parcel Number: 010133203001 |
Price & Status |
|---|
Price List Price: $333,900Price Per Sqft: $183 |
Active Status |
|---|
MLS Status: Active |
Location |
|---|
Direction & Address City: East PeoriaCommunity: Maple Grove |
School Information High School: East Peoria Comm |
Agent Information |
|---|
Listing Agent Listing ID: PA1248206 |
Building |
|---|
Building Area Building Area: 1460 Square Feet |
HOA |
|---|
Association for this Listing: Peoria Area Association of Realtors |
Mobile R/V |
|---|
Mobile Home Park Mobile Home Units: Feet |
Compensation |
|---|
Buyer Agency Commission: 2.5Buyer Agency Commission Type: % |
Notes The listing broker’s offer of compensation is made only to participants of the MLS where the listing is filed |
Miscellaneous |
|---|
BasementMls Number: PA1248206Water ViewWater View: River |
Additional Information |
|---|
Mlg Can ViewMlg Can Use: IDX |
Last check for updates: 1 day ago
Listing courtesy of Tracy Morris, (309) 678-6648
EXP Realty, LLC
Originating MLS: Peoria Area Association of Realtors
Source: RMLS Alliance, MLS#PA1248206

IDX information is provided exclusively for personal, non-commercial use, and may not be used for any purpose other than to identify prospective properties consumers may be interested in purchasing. Information is deemed reliable but not guaranteed.
The listing broker’s offer of compensation is made only to participants of the MLS where the listing is filed.
The listing broker’s offer of compensation is made only to participants of the MLS where the listing is filed.
Price History for 400 Fondulac Dr
| Date | Price | Event | Source |
|---|---|---|---|
| 02/27/2024 | $333,900 | PriceChange | RMLS Alliance #PA1248206 |
| 02/17/2024 | $338,900 | Listed For Sale | RMLS Alliance #PA1248206 |
| 01/07/2024 | ListingRemoved | RMLS Alliance #PA1244817 | |
| 11/07/2023 | $325,000 | PriceChange | RMLS Alliance #PA1244817 |
| 09/20/2023 | $339,900 | PriceChange | RMLS Alliance #PA1244817 |
| 08/22/2023 | $349,900 | Listed For Sale | RMLS Alliance #PA1244817 |
| 11/15/2021 | $226,000 | Sold | RMLS Alliance #PA1224139 |
| 11/08/2021 | $245,000 | Pending | RMLS Alliance #PA1224139 |
| 11/01/2021 | $245,000 | PriceChange | RMLS Alliance #PA1224139 |
| 09/10/2021 | $249,000 | Listed For Sale | RMLS Alliance #PA1224139 |
| 02/05/2020 | $209,000 | ListingRemoved | Agent Provided |
| 12/14/2019 | $209,000 | PriceChange | Agent Provided |
| 05/19/2019 | $219,000 | Listed For Sale | Agent Provided |
Similar Homes You May Like
Skip to last item
- Adam J Merrick, Adam Merrick Real Estate
- Pat T Mccarthy, RE/MAX Traders Unlimited...
- Jill Barclay, EXP Realty, LLC Willow Knolls
- Adam J Merrick, Adam Merrick Real Estate
- Shelly Koeppel, Sunflower Real Estate Group, L
- See more homes for sale inEast PeoriaTake a look
Skip to first item
New Listings near 400 Fondulac Dr
Skip to last item
- Berkshire Hathaway HomeServices Starck Real Estate, Active
- Jill Barclay, EXP Realty, LLC Willow Knolls
- Scott E Rodgers, RE/MAX Traders Unlimited...
- Adam J Merrick, Adam Merrick Real Estate
- Tao Albritton, Professional Leasing Services
- Adam J Merrick, Adam Merrick Real Estate
- Jessica Ball, RE/MAX Traders Unlimited...
- Pat T Mccarthy, RE/MAX Traders Unlimited...
- Kibbie L Christenberry, Kaebel, Realtor
- See more homes for sale inEast PeoriaTake a look
Skip to first item
Property Taxes and Assessment
| Year | 2022 |
|---|---|
| Tax | $7,492 |
| Assessment | $75,230 |
Home facts updated by county records
Comparable Sales for 400 Fondulac Dr
Address | Distance | Property Type | Sold Price | Sold Date | Bed | Bath | Sqft |
|---|---|---|---|---|---|---|---|
0.16 | Single-Family Home | $135,000 | 12/13/23 | 4 | 2 | 1,470 | |
0.46 | Single-Family Home | $218,000 | 07/31/23 | 5 | 3 | 2,012 | |
0.53 | Single-Family Home | $325,000 | 09/08/23 | 3 | 3 | 2,700 | |
0.43 | Single-Family Home | $120,000 | 07/31/23 | 3 | 3 | 1,064 | |
0.42 | Single-Family Home | $100,000 | 12/12/23 | 3 | 2 | 1,297 | |
0.50 | Single-Family Home | $320,000 | 06/09/23 | 3 | 4 | 3,600 | |
0.74 | Single-Family Home | $125,000 | 07/14/23 | 3 | 3 | 1,728 | |
0.22 | Single-Family Home | $113,600 | 08/29/23 | 2 | 1 | 1,320 | |
0.80 | Single-Family Home | $272,000 | 06/07/23 | 4 | 3 | 2,141 |
What Locals Say about East Peoria
- Trulia User
- Resident
- 1y ago
"Family has lived here forever. I always see families walking their dogs and playing with their children. Friendly safe place to live."
- Matthew C. J.
- Resident
- 3y ago
"Lots of dog owners around. Common to meet folks on the street with their dogs. There is a dog part off of Springfield road. "
- Charlenejsmith57
- Resident
- 3y ago
"I have not seen any issues with children playing outside. They ride their bikes and play outside with their Neighborhood friends. "
- Kcrebo72
- Resident
- 4y ago
"Robein neighborhood is great for young families. Affordable housing with a neighborhood K - 8 school"
- Cybojack25
- Resident
- 5y ago
"close enough to peoria to get anywhere in peoria within 25 minutes. east peoria itself though has almost every store or neccessary accommodation you really need. "
- Cybojack25
- Resident
- 5y ago
"easy to get around. short drive to anything I need to get to. plenty of shopping and decent schools. "
- Sandra D. S.
- Resident
- 6y ago
"It is right off Rte 74, I74, 55. The yard is huge, neighbors are friendly. Properties sell really fast. East Peoria is constantly growing and expanding. "
- Wendy M.
- 9y ago
"Wonderful, quiet neighborhood, friendly neighbors."
- ashleylbrasher
- 10y ago
"This is such a beautiful, friendly, and peaceful neighborhood. From young families starting out to seniors, this community is simply the best! I couldn't imagine living anywhere else."
- ffallert
- 10y ago
"We have lived here for 7 years and will not leave. Robein school is the best school in the area, K-8. We love the area."
LGBTQ Local Legal Protections
LGBTQ Local Legal Protections
Tracy Morris, EXP Realty, LLC

400 Fondulac Dr, East Peoria, IL 61611 is a 3 bedroom, 3 bathroom, 1,820 sqft single-family home built in 1936. This property is currently available for sale and was listed by RMLS Alliance on Feb 14, 2024. The MLS # for this home is MLS# PA1248206.
