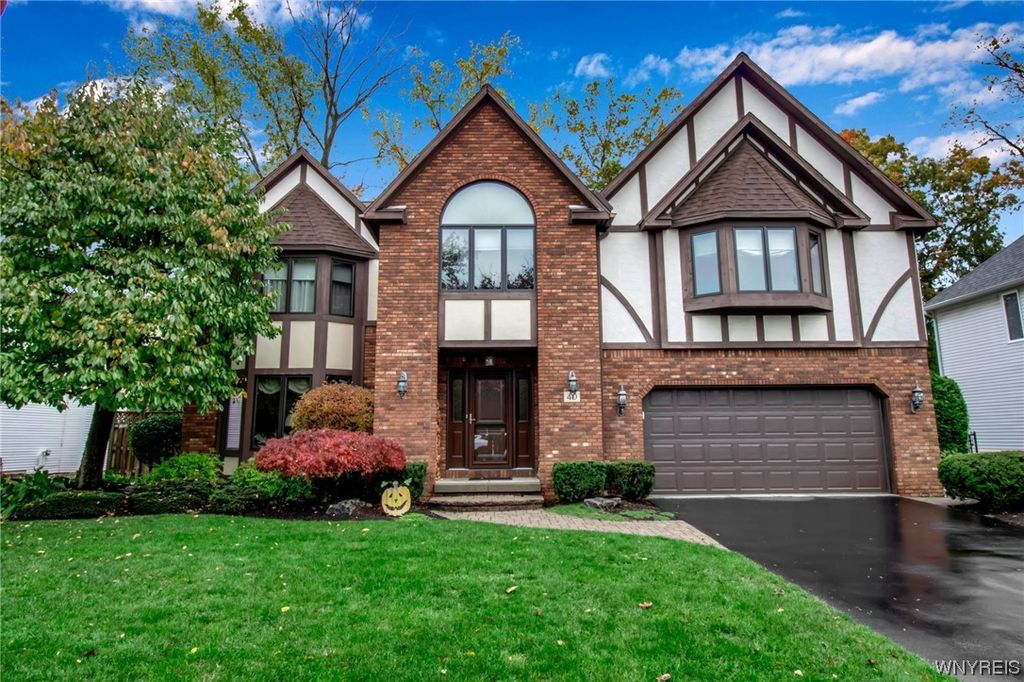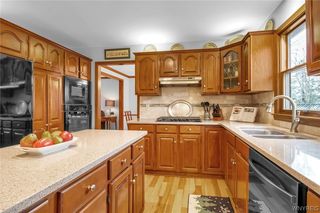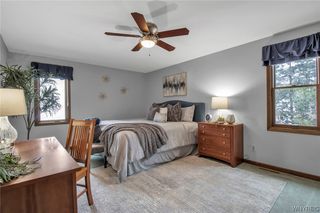


SOLDMAR 27, 2024
40 Vassar Dr
Getzville, NY 14068
- 4 Beds
- 3 Baths
- 2,768 sqft
- 4 Beds
- 3 Baths
- 2,768 sqft
$527,000
Last Sold: Mar 27, 2024
3% over list $510K
$190/sqft
Est. Refi. Payment $3,674/mo*
$527,000
Last Sold: Mar 27, 2024
3% over list $510K
$190/sqft
Est. Refi. Payment $3,674/mo*
4 Beds
3 Baths
2,768 sqft
Homes for Sale Near 40 Vassar Dr
Skip to last item
- Listing by: Keller Williams Realty WNY
- See more homes for sale inGetzvilleTake a look
Skip to first item
Local Information
© Google
-- mins to
Commute Destination
Description
This property is no longer available to rent or to buy. This description is from March 27, 2024
Elegant Traditional home in the Williamsville School District!
With its fantastic floor plan and sensational spaces to entertain, this 4 bedroom beauty needs to be at the top of your list to see!
First floor showcases gleaming hardwoods, formal living and dining areas, pretty powder room , and a fabulous family room with built-in bookcases and wood burning fireplace. The wonderful kitchen complete with cherry cabinetry, quartz counters, island, and newer appliances looks over the professionally landscaped yard and pool.
2nd floor boasts all nice sized rooms, owners suite has a glamour bath and great closets! The lovely loft can be a quiet sitting or study area.
Partially finished basement adds more spectacular spaces to work and play! Newer windows, AC, pool heater, garage door and front door. I’d like to Welcome you to your home! Open House Saturday 1/13 1pm-3pm. Offers, if any, will be due Monday, January 15 by 11 am.
With its fantastic floor plan and sensational spaces to entertain, this 4 bedroom beauty needs to be at the top of your list to see!
First floor showcases gleaming hardwoods, formal living and dining areas, pretty powder room , and a fabulous family room with built-in bookcases and wood burning fireplace. The wonderful kitchen complete with cherry cabinetry, quartz counters, island, and newer appliances looks over the professionally landscaped yard and pool.
2nd floor boasts all nice sized rooms, owners suite has a glamour bath and great closets! The lovely loft can be a quiet sitting or study area.
Partially finished basement adds more spectacular spaces to work and play! Newer windows, AC, pool heater, garage door and front door. I’d like to Welcome you to your home! Open House Saturday 1/13 1pm-3pm. Offers, if any, will be due Monday, January 15 by 11 am.
Home Highlights
Parking
Garage
Outdoor
Deck, Pool
A/C
Heating & Cooling
HOA
None
Price/Sqft
$190/sqft
Listed
109 days ago
Home Details for 40 Vassar Dr
Interior Features |
|---|
Interior Details Basement: Partially Finished,Sump PumpNumber of Rooms: 8Types of Rooms: Family Room, Living Room, Bedroom 1, Bedroom 2, Bedroom 3, Bedroom 4, Kitchen, Dining Room |
Beds & Baths Number of Bedrooms: 4Number of Bathrooms: 3Number of Bathrooms (full): 2Number of Bathrooms (half): 1Number of Bathrooms (main level): 1 |
Dimensions and Layout Living Area: 2768 Square Feet |
Appliances & Utilities Utilities: Sewer Connected, Water ConnectedAppliances: Built-In Range, Built-In Oven, Dryer, Gas Cooktop, Gas Water Heater, Microwave, Refrigerator, WasherDryerLaundry: Upper LevelMicrowaveRefrigeratorWasher |
Heating & Cooling Heating: GasHas CoolingAir Conditioning: Central AirHas HeatingHeating Fuel: Gas |
Fireplace & Spa Number of Fireplaces: 1Spa: Hot TubHas a FireplaceHas a SpaJetted Bath Tub |
Gas & Electric Electric: Circuit Breakers |
Windows, Doors, Floors & Walls Window: Drapes, Skylight(s)Door: Sliding DoorsFlooring: Carpet, Ceramic Tile, Hardwood, Varies |
Levels, Entrance, & Accessibility Stories: 2Number of Stories: 2Levels: TwoFloors: Carpet, Ceramic Tile, Hardwood, Varies |
Exterior Features |
|---|
Exterior Home Features Roof: AsphaltPatio / Porch: DeckFencing: Full, Pet FenceExterior: Awning(s), Concrete Driveway, Deck, Fully Fenced, Hot Tub/Spa, PoolFoundation: Other, See Remarks |
Parking & Garage Number of Garage Spaces: 2Number of Covered Spaces: 2Has a GarageParking Spaces: 2Parking: Attached |
Pool Pool: In GroundPool |
Frontage Road Frontage: City StreetNot on Waterfront |
Water & Sewer Sewer: Connected |
Property Information |
|---|
Year Built Year Built: 1992 |
Property Type / Style Property Type: ResidentialProperty Subtype: Single Family ResidenceArchitecture: Traditional |
Building Construction Materials: Aluminum Siding, Steel Siding, Vinyl Siding, Copper Plumbing |
Property Information Condition: ResaleParcel Number: 1422890411500003031000 |
Price & Status |
|---|
Price List Price: $509,900Price Per Sqft: $190/sqft |
Status Change & Dates Off Market Date: Mon Jan 15 2024Possession Timing: Close Of Escrow |
Active Status |
|---|
MLS Status: Closed |
Location |
|---|
Direction & Address City: Amherst |
School Information Elementary School District: WilliamsvilleJr High / Middle School District: WilliamsvilleHigh School District: Williamsville |
Building |
|---|
Building Area Building Area: 2768 Square Feet |
HOA |
|---|
Association for this Listing: Buffalo |
Lot Information |
|---|
Lot Area: 10441.332 sqft |
Listing Info |
|---|
Special Conditions: Standard |
Offer |
|---|
Listing Terms: Cash, Conventional |
Compensation |
|---|
Buyer Agency Commission: 2.5Buyer Agency Commission Type: %Sub Agency Commission: 0Transaction Broker Commission: 0 |
Notes The listing broker’s offer of compensation is made only to participants of the MLS where the listing is filed |
Miscellaneous |
|---|
BasementMls Number: B1515781Living Area Range Units: Square FeetAttribution Contact: 716-830-7264 |
Last check for updates: about 21 hours ago
Listed by Karen Baker Levin, (716) 830-7264
Howard Hanna WNY Inc
Bought with: Michael Yorke, (716) 697-0433, Howard Hanna WNY Inc
Originating MLS: Buffalo
Source: NYSAMLSs, MLS#B1515781

Price History for 40 Vassar Dr
| Date | Price | Event | Source |
|---|---|---|---|
| 03/27/2024 | $527,000 | Sold | NYSAMLSs #B1515781 |
| 01/16/2024 | $509,900 | Pending | NYSAMLSs #B1515781 |
| 01/08/2024 | $509,900 | Listed For Sale | NYSAMLSs #B1515781 |
| 08/30/1996 | $224,000 | Sold | N/A |
Property Taxes and Assessment
| Year | 2023 |
|---|---|
| Tax | |
| Assessment | $508,065 |
Home facts updated by county records
Comparable Sales for 40 Vassar Dr
Address | Distance | Property Type | Sold Price | Sold Date | Bed | Bath | Sqft |
|---|---|---|---|---|---|---|---|
0.08 | Single-Family Home | $504,900 | 12/05/23 | 4 | 3 | 2,752 | |
0.13 | Single-Family Home | $531,000 | 10/26/23 | 4 | 3 | 2,835 | |
0.14 | Single-Family Home | $515,000 | 08/31/23 | 4 | 3 | 2,543 | |
0.08 | Single-Family Home | $527,000 | 03/28/24 | 4 | 3 | 2,833 | |
0.16 | Single-Family Home | $485,000 | 08/07/23 | 4 | 3 | 3,168 | |
0.29 | Single-Family Home | $390,000 | 10/20/23 | 4 | 3 | 2,336 | |
0.26 | Single-Family Home | $411,000 | 09/06/23 | 4 | 3 | 2,074 |
Assigned Schools
These are the assigned schools for 40 Vassar Dr.
- Heim Elementary School
- K-4
- Public
- 623 Students
4/10GreatSchools RatingParent Rating AverageNo reviews available for this school. - Heim Middle School
- 5-8
- Public
- 619 Students
5/10GreatSchools RatingParent Rating AverageThis school has caring teachers and administrators that do their best to help parents and kids. There are activities and policies in place to help develop the best atmosphere for kids.Parent Review1y ago - Williamsville North High School
- 9-12
- Public
- 1390 Students
7/10GreatSchools RatingParent Rating AverageMy son is a special education student who will be starting his final year at North in LifeSkills in September as he will be 21 and transitioning out.As I work on what comes next for him, I can’t help but reflect on the last 5 years and be extremely grateful to all of the staff who has worked with my son along the way, especially at North. My son has flourished and has accomplished more than I expected. He, and I as a parent, am thankful for the opportunity he was given at North.Parent Review9mo ago - Check out schools near 40 Vassar Dr.
Check with the applicable school district prior to making a decision based on these schools. Learn more.
LGBTQ Local Legal Protections
LGBTQ Local Legal Protections

The data relating to real estate on this web site comes in part from the Internet Data Exchange (IDX) Program
of the CNYIS, UNYREIS and WNYREIS. Real estate listings held by firms other than Zillow, Inc. are marked with
the IDX logo and include the Listing Broker’s Firm Name. Listing Data last updated at 2024-02-07 10:10:09 PST.
Disclaimer: All information deemed reliable but not guaranteed and should be independently verified. All properties
are subject to prior sale, change or withdrawal. Neither the listing broker(s) nor Zillow, Inc. shall be responsible for any typographical errors, misinformation, misprints, and shall be held totally harmless.
© 2024 CNYIS, UNYREIS, WNYREIS. All rights reserved.
The listing broker’s offer of compensation is made only to participants of the MLS where the listing is filed.
The listing broker’s offer of compensation is made only to participants of the MLS where the listing is filed.
Homes for Rent Near 40 Vassar Dr
Skip to last item
Skip to first item
Off Market Homes Near 40 Vassar Dr
Skip to last item
Skip to first item
40 Vassar Dr, Getzville, NY 14068 is a 4 bedroom, 3 bathroom, 2,768 sqft single-family home built in 1992. This property is not currently available for sale. 40 Vassar Dr was last sold on Mar 27, 2024 for $527,000 (3% higher than the asking price of $509,900). The current Trulia Estimate for 40 Vassar Dr is $530,300.
