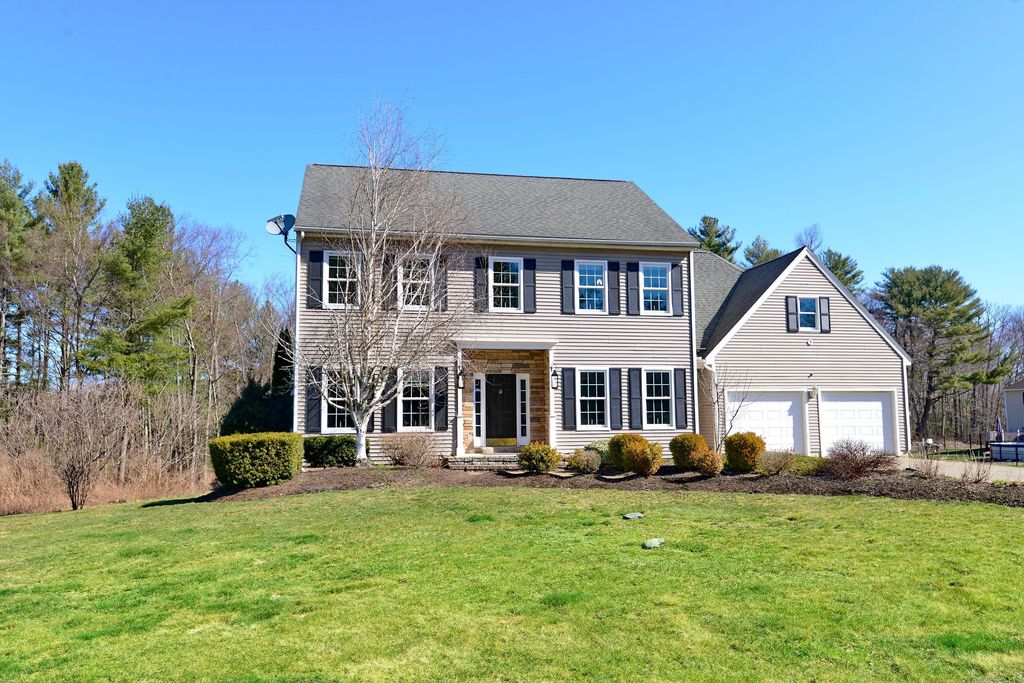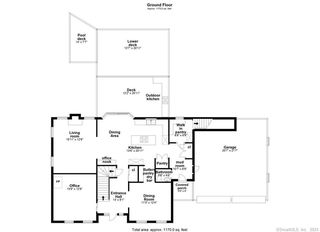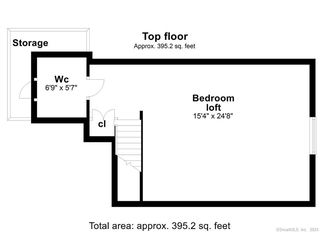


UNDER CONTRACT3.16 ACRES
40 Green Rd
Woodstock, CT 06281
- 4 Beds
- 3 Baths
- 3,653 sqft (on 3.16 acres)
- 4 Beds
- 3 Baths
- 3,653 sqft (on 3.16 acres)
4 Beds
3 Baths
3,653 sqft
(on 3.16 acres)
Local Information
© Google
-- mins to
Commute Destination
Description
Stunning custom colonial nestled on 3+ acres, on the Massachusetts border. This home boasts exquisite craftsmanship throughout, including intricate crown molding in the family room, complete with a cozy gas fireplace and gleaming hardwood floors. A front office adorned with a charming barn door, light block blinds, and a pellet stove sets the tone for productivity and comfort. Entertain in style in the dining room featuring picture frame molding, a tray ceiling, and a convenient built-in side bar. The butler's pantry seamlessly connects the gourmet eat-in kitchen, showcasing granite counters, butcher block island, & inviting office nook, spacious walk-in pantry, off the mudroom w/ half bath, leads to a newer Bonus RM with mini-split above 2-car garage. Indulge in luxury in the amazing primary suite with a tray ceiling, new shower, double sinks, ample storage, laundry area that connects to a custom 11x14 dream closet. Relax in the built-in cozy reading nook and discover two additional bedrooms and a full bath on this level. Ascend to the newly renovated third-floor huge bedroom loft, offering plenty of closet space & storage mini-splits for heat & AC. Lower Level has office/media room & recreation room, perfect for unwinding or hosting gatherings. Enjoy the newly renovated deck with vinyl railing and a built-in outdoor kitchen overlooking the inviting pool and babbling brook. sprinkler system, Central AC 9' ceilings, ADT security, Subject seller to find suitable housing.
Home Highlights
Parking
Garage
Outdoor
Patio, Deck, Pool
A/C
Heating & Cooling
HOA
None
Price/Sqft
$174
Listed
70 days ago
Home Details for 40 Green Rd
Interior Features |
|---|
Interior Details Basement: FullNumber of Rooms: 12Types of Rooms: Bedroom, Bathroom, Great Room, Master Bedroom, Other, Media Room, Dining Room, Office, Loft, Rec Play Room, Family Room, Master Bathroom, Kitchen |
Beds & Baths Number of Bedrooms: 4Number of Bathrooms: 3Number of Bathrooms (full): 2Number of Bathrooms (half): 1 |
Dimensions and Layout Living Area: 3653 Square Feet |
Appliances & Utilities Utilities: Cable AvailableAppliances: Oven/Range, Microwave, Refrigerator, Dishwasher, Washer, Dryer, Water HeaterDishwasherDryerLaundry: Upper Level,Mud RoomMicrowaveRefrigeratorWasher |
Heating & Cooling Heating: Hydro Air,Wood/Coal Stove,Electric,OilHas CoolingAir Conditioning: Central Air,DuctlessHas HeatingHeating Fuel: Hydro Air |
Fireplace & Spa Number of Fireplaces: 1Has a Fireplace |
Windows, Doors, Floors & Walls Window: Thermopane WindowsDoor: French Doors |
Security Security: Security System |
Exterior Features |
|---|
Exterior Home Features Roof: FiberglassPatio / Porch: Covered, Deck, PatioOther Structures: Shed(s)Exterior: Rain Gutters, Lighting, Stone WallFoundation: Concrete PerimeterHas a Private Pool |
Parking & Garage Number of Garage Spaces: 2Number of Covered Spaces: 2No CarportHas a GarageNo Attached GarageHas Open ParkingParking Spaces: 6Parking: Detached,Garage Door Opener,Private,Shared Driveway |
Pool Pool: Above GroundPool |
Frontage WaterfrontWaterfront: BrookOn Waterfront |
Water & Sewer Sewer: Septic Tank |
Finished Area Finished Area (above surface): 3028 Square FeetFinished Area (below surface): 625 Square Feet |
Days on Market |
|---|
Days on Market: 70 |
Property Information |
|---|
Year Built Year Built: 2004 |
Property Type / Style Property Type: ResidentialProperty Subtype: Single Family ResidenceArchitecture: Colonial |
Building Construction Materials: Vinyl SidingNot a New ConstructionDoes Not Include Home Warranty |
Property Information Parcel Number: 2468495 |
Price & Status |
|---|
Price List Price: $635,000Price Per Sqft: $174 |
Status Change & Dates Possession Timing: Neogotiable |
Active Status |
|---|
MLS Status: Under Contract |
Location |
|---|
Direction & Address City: WoodstockCommunity: North Woodstock |
School Information Elementary School: WoodstockHigh School: Woodstock Academy |
Agent Information |
|---|
Listing Agent Listing ID: 170624549 |
Building |
|---|
Building Area Building Area: 3653 Square Feet |
Community |
|---|
Community Features: Golf, Health Club, Library, Medical Facilities, Private School(s), Public Rec Facilities, Shopping/Mall, Stables/Riding |
HOA |
|---|
No HOA |
Lot Information |
|---|
Lot Area: 3.16 Acres |
Energy |
|---|
Energy Efficiency Features: Windows |
Miscellaneous |
|---|
BasementMls Number: 170624549Zillow Contingency Status: Under ContractAttic: Finished, Heated |
Additional Information |
|---|
HOA Amenities: None |
Last check for updates: about 11 hours ago
Listing courtesy of Mary R. Collins
Berkshire Hathaway NE Prop.
Source: Smart MLS, MLS#170624549

Also Listed on Berkshire Hathaway HomeServices New England Properties.
Price History for 40 Green Rd
| Date | Price | Event | Source |
|---|---|---|---|
| 04/20/2024 | $635,000 | Pending | Smart MLS #170624549 |
| 02/22/2024 | $635,000 | Listed For Sale | Smart MLS #170624549 |
| 07/20/2012 | $335,000 | Sold | Smart MLS #E256207 |
| 07/29/2004 | $75,900 | Sold | N/A |
Similar Homes You May Like
Skip to last item
- Johnston & Associates Real Estate, LLC
- Jennifer Holland, Andrew J. Abu Inc., REALTORS®
- Tina Lajoie, William Raveis R.E. & Home Services
- Berkshire Hathaway NE Prop.
- Berkshire Hathaway NE Prop.
- Mark Tetreault, RE/MAX Bell Park Realty
- See more homes for sale inWoodstockTake a look
Skip to first item
New Listings near 40 Green Rd
Skip to last item
- Johnston & Associates Real Estate, LLC
- Luiza Camelo, One Way Realty
- Johnston & Associates Real Estate, LLC
- Jo-Ann Szymczak, RE/MAX Vision
- Jennifer Holland, Andrew J. Abu Inc., REALTORS®
- See more homes for sale inWoodstockTake a look
Skip to first item
Property Taxes and Assessment
| Year | 2023 |
|---|---|
| Tax | $6,492 |
| Assessment | $289,700 |
Home facts updated by county records
Comparable Sales for 40 Green Rd
Address | Distance | Property Type | Sold Price | Sold Date | Bed | Bath | Sqft |
|---|---|---|---|---|---|---|---|
0.67 | Single-Family Home | $502,000 | 10/04/23 | 3 | 3 | 3,160 | |
0.86 | Single-Family Home | $749,000 | 02/29/24 | 4 | 3 | 3,700 | |
1.26 | Single-Family Home | $610,000 | 11/17/23 | 3 | 3 | 2,960 | |
1.15 | Single-Family Home | $374,200 | 09/28/23 | 3 | 2 | 1,880 | |
1.29 | Single-Family Home | $500,000 | 02/02/24 | 4 | 3 | 1,887 | |
1.32 | Single-Family Home | $365,000 | 05/30/23 | 3 | 2 | 1,179 | |
1.42 | Single-Family Home | $645,000 | 05/26/23 | 3 | 3 | 3,326 | |
1.60 | Single-Family Home | $600,000 | 07/31/23 | 5 | 4 | 3,920 | |
1.53 | Single-Family Home | $665,000 | 06/07/23 | 3 | 2 | 2,832 |
What Locals Say about Woodstock
- Healeyhousehunting
- Resident
- 5y ago
"Close to Putnam with all of the benefits of Woodstock! Quiet cul-de-sac with lots of growing families."
LGBTQ Local Legal Protections
LGBTQ Local Legal Protections
Mary R. Collins, Berkshire Hathaway NE Prop.

IDX information is provided exclusively for personal, non-commercial use, and may not be used for any purpose other than to identify prospective properties consumers may be interested in purchasing. Information is deemed reliable but not guaranteed.
The listing broker’s offer of compensation is made only to participants of the MLS where the listing is filed.
The listing broker’s offer of compensation is made only to participants of the MLS where the listing is filed.
40 Green Rd, Woodstock, CT 06281 is a 4 bedroom, 3 bathroom, 3,653 sqft single-family home built in 2004. This property is currently available for sale and was listed by Smart MLS on Feb 19, 2024. The MLS # for this home is MLS# 170624549.
