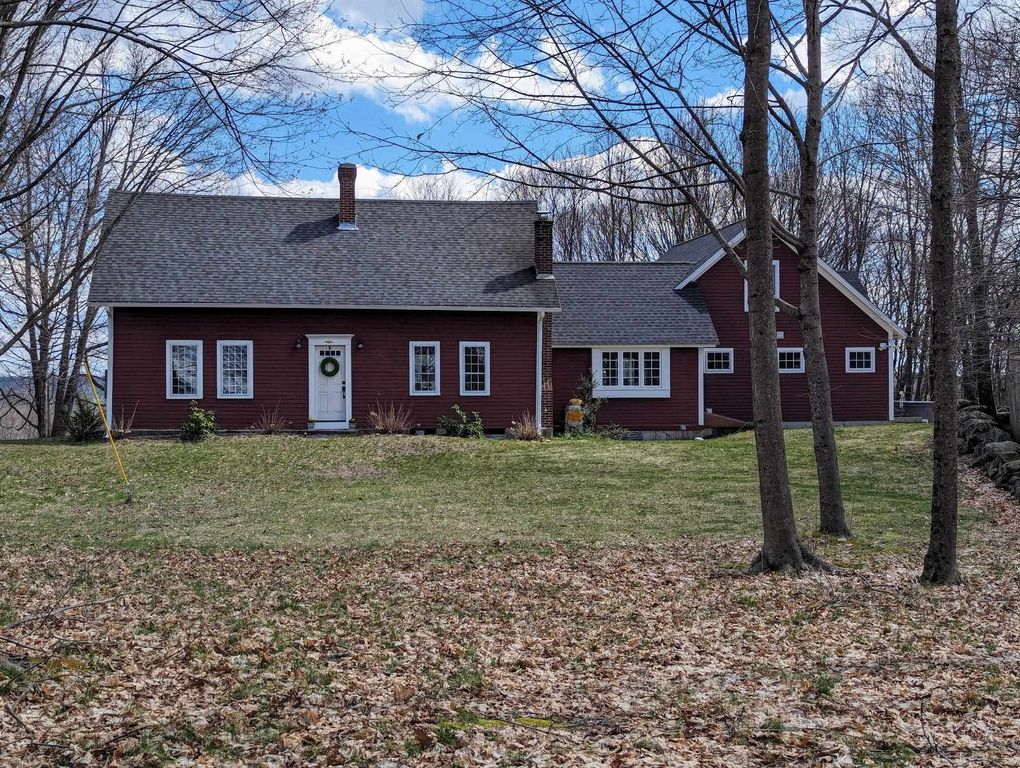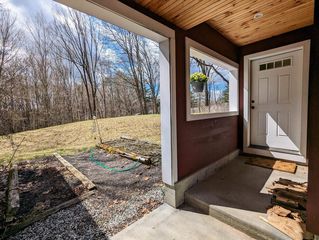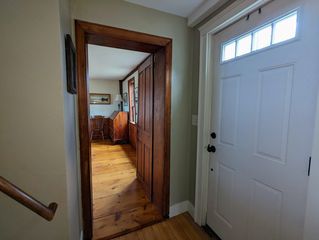


ACCEPTING BACKUPS1 ACRE
Listed by Judy Hampe, Coldwell Banker J Hampe Associates, (603) 224-4422
40 Gould Hill Road
Hopkinton, NH 03229
- 3 Beds
- 3 Baths
- 2,533 sqft (on 1 acre)
- 3 Beds
- 3 Baths
- 2,533 sqft (on 1 acre)
3 Beds
3 Baths
2,533 sqft
(on 1 acre)
We estimate this home will sell faster than 89% nearby.
Local Information
© Google
-- mins to
Commute Destination
Last check for updates: about 23 hours ago
Listing courtesy of Judy Hampe
Coldwell Banker J Hampe Associates, (603) 224-4422
Source: PrimeMLS, MLS#4991685

Description
Forty Gould Hill Rd is the perfect blend of old and new and successfully provides an updated floorplan you will love. In 2016, sellers disassembled the old barn, saved timbers, windows etc. and built a modern addition cleverly incorporating many original barn elements. They also added a 2 car garage & covered walkway to the home. Immediately entering the side door you see an old timber serving as a wall coat rack and a well-placed repurposed multi-pane window adding light and interest. This thoughtful design strategy is evident throughout. The addition features a great room with a soaring ceiling, many windows, a corner woodstove and loft/office. A half bath plus a laundry room are also part of this new section. Leaving the addition you will see the old barn door used now as a door between the great room and kitchen. The kitchen has cherry cabinets and a u-shaped work area with an island. It is light and bright, with glass doors opening to a granite patio where you can enjoy a pretty sunrise with your morning coffee. From the kitchen you step into the most charming front to back living room referred to as the “1790” room. It is part of the original cape and has beautiful mellow paneling and a lovely fireplace as its focal point. From the front hall, walk into the ingeniously restructured primary suite with its spacious bath & walk-in closet. Also at the front entry, stairs lead to 2nd floor bedrms and another new bath. Outdoors, a hot tub awaits you. Showings start 4/19
Home Highlights
Parking
Garage
Outdoor
Patio
A/C
Heating only
HOA
None
Price/Sqft
$286
Listed
12 days ago
Home Details for 40 Gould Hill Road
Active Status |
|---|
MLS Status: Active Under Contract |
Interior Features |
|---|
Interior Details Basement: Bulkhead,Concrete Floor,Crawl Space,Other,Unfinished,Walk-Up AccessNumber of Rooms: 9 |
Beds & Baths Number of Bedrooms: 3Number of Bathrooms: 3Number of Bathrooms (full): 1Number of Bathrooms (three quarters): 1Number of Bathrooms (half): 1 |
Dimensions and Layout Living Area: 2533 Square Feet |
Appliances & Utilities Utilities: Cable Available, DSL, Phone Available, High Speed Intrnt -AtSiteAppliances: Dishwasher, Dryer, Double Oven, Gas Range, Refrigerator, Washer, Stove - Gas, Off Boiler Water Heater, Stove-WoodDishwasherDryerLaundry: Laundry - 1st FloorRefrigeratorWasher |
Heating & Cooling Heating: Baseboard,Hot Water,Stove - Wood,Oil,WoodNo CoolingAir Conditioning: NoneHas HeatingHeating Fuel: Baseboard |
Fireplace & Spa Fireplace: Wood BurningSpa: Outdoor Hot Tub, Indoor Hot TubHas a FireplaceHas a Spa |
Gas & Electric Electric: 200+ Amp Service, Circuit Breakers |
Windows, Doors, Floors & Walls Flooring: Ceramic Tile, Hardwood, Other, Softwood, Wood |
Levels, Entrance, & Accessibility Stories: 1.5Levels: One and One HalfFloors: Ceramic Tile, Hardwood, Other, Softwood, Wood |
View Has a ViewView: Mountain(s) |
Exterior Features |
|---|
Exterior Home Features Roof: Shingle AsphaltPatio / Porch: PatioOther Structures: StorageExterior: Garden SpaceFoundation: Concrete, Fieldstone, Other |
Parking & Garage Number of Garage Spaces: 2Number of Covered Spaces: 2Has a GarageParking Spaces: 2Parking: Paved |
Frontage Road Frontage: Public, OtherRoad Surface Type: Paved |
Water & Sewer Sewer: Private Sewer, Septic Tank |
Farm & Range Frontage Length: Road frontage: 545 |
Finished Area Finished Area (above surface): 2533 Square Feet |
Days on Market |
|---|
Days on Market: 12 |
Property Information |
|---|
Year Built Year Built: 1790 |
Property Type / Style Property Type: ResidentialProperty Subtype: Single Family ResidenceArchitecture: Antique,Cape |
Building Construction Materials: Wood Frame, Clapboard ExteriorNot a New Construction |
Price & Status |
|---|
Price List Price: $725,000Price Per Sqft: $286 |
Location |
|---|
Direction & Address City: Hopkinton |
School Information Elementary School: Harold Martin SchoolElementary School District: Hopkinton School DistrictJr High / Middle School: Hopkinton Middle SchoolJr High / Middle School District: Hopkinton School DistrictHigh School: Hopkinton High SchoolHigh School District: Hopkinton School District |
Agent Information |
|---|
Listing Agent Listing ID: 4991685 |
Building |
|---|
Building Area Building Area: 5898 Square Feet |
Lot Information |
|---|
Lot Area: 1 Acres |
Documents |
|---|
Disclaimer: The listing broker's offer of compensation is made only to other real estate licensees who are participant members of PrimeMLS. |
Compensation |
|---|
Buyer Agency Commission: 2Buyer Agency Commission Type: %Sub Agency Commission: 0Sub Agency Commission Type: % |
Notes The listing broker’s offer of compensation is made only to participants of the MLS where the listing is filed |
Miscellaneous |
|---|
BasementMls Number: 4991685Zillow Contingency Status: Accepting Back-up Offers |
Price History for 40 Gould Hill Road
| Date | Price | Event | Source |
|---|---|---|---|
| 04/17/2024 | $725,000 | Listed For Sale | PrimeMLS #4991685 |
| 12/31/2013 | $248,500 | Sold | N/A |
| 11/08/2013 | $249,900 | PriceChange | Agent Provided |
| 09/13/2013 | $259,000 | Listed For Sale | Agent Provided |
| 06/01/2004 | $238,000 | Sold | N/A |
Similar Homes You May Like
Skip to last item
- PrimeMLS, Active
- Mike Peterson, WEICHERT, REALTORS® - Peterson & Associates
- See more homes for sale inHopkintonTake a look
Skip to first item
New Listings near 40 Gould Hill Road
Property Taxes and Assessment
| Year | 2022 |
|---|---|
| Tax | $12,000 |
| Assessment | $372,100 |
Home facts updated by county records
Comparable Sales for 40 Gould Hill Road
Address | Distance | Property Type | Sold Price | Sold Date | Bed | Bath | Sqft |
|---|---|---|---|---|---|---|---|
0.03 | Single-Family Home | $1,099,900 | 03/29/24 | 4 | 3 | 3,091 | |
0.65 | Single-Family Home | $657,000 | 01/05/24 | 3 | 3 | 3,434 | |
0.19 | Single-Family Home | $500,000 | 05/31/23 | 4 | 2 | 2,278 | |
0.76 | Single-Family Home | $590,000 | 03/28/24 | 3 | 2 | 2,594 | |
1.07 | Single-Family Home | $290,000 | 06/16/23 | 4 | 2 | 2,306 | |
1.11 | Single-Family Home | $520,000 | 05/26/23 | 3 | 3 | 2,804 | |
0.95 | Single-Family Home | $450,000 | 11/30/23 | 4 | 2 | 1,824 | |
1.09 | Single-Family Home | $613,000 | 07/21/23 | 3 | 2 | 2,885 | |
1.26 | Single-Family Home | $773,900 | 09/01/23 | 3 | 3 | 2,621 |
What Locals Say about Hopkinton
- kb
- Prev. Resident
- 4y ago
"I used to live in Deer Meadow Park. The neighbors are wonderful the owners of the park suck. Be careful if you move into this park your rent will go sky-high, you'll get no service from the owner nothing but rude disrespectful poor managed Park."
LGBTQ Local Legal Protections
LGBTQ Local Legal Protections
Judy Hampe, Coldwell Banker J Hampe Associates

Copyright 2024 PrimeMLS, Inc. All rights reserved.
This information is deemed reliable, but not guaranteed. The data relating to real estate displayed on this display comes in part from the IDX Program of PrimeMLS. The information being provided is for consumers’ personal, non-commercial use and may not be used for any purpose other than to identify prospective properties consumers may be interested in purchasing. Data last updated 2024-02-12 14:37:28 PST.
The listing broker’s offer of compensation is made only to participants of the MLS where the listing is filed.
The listing broker’s offer of compensation is made only to participants of the MLS where the listing is filed.
40 Gould Hill Road, Hopkinton, NH 03229 is a 3 bedroom, 3 bathroom, 2,533 sqft single-family home built in 1790. This property is currently available for sale and was listed by PrimeMLS on Apr 17, 2024. The MLS # for this home is MLS# 4991685.
