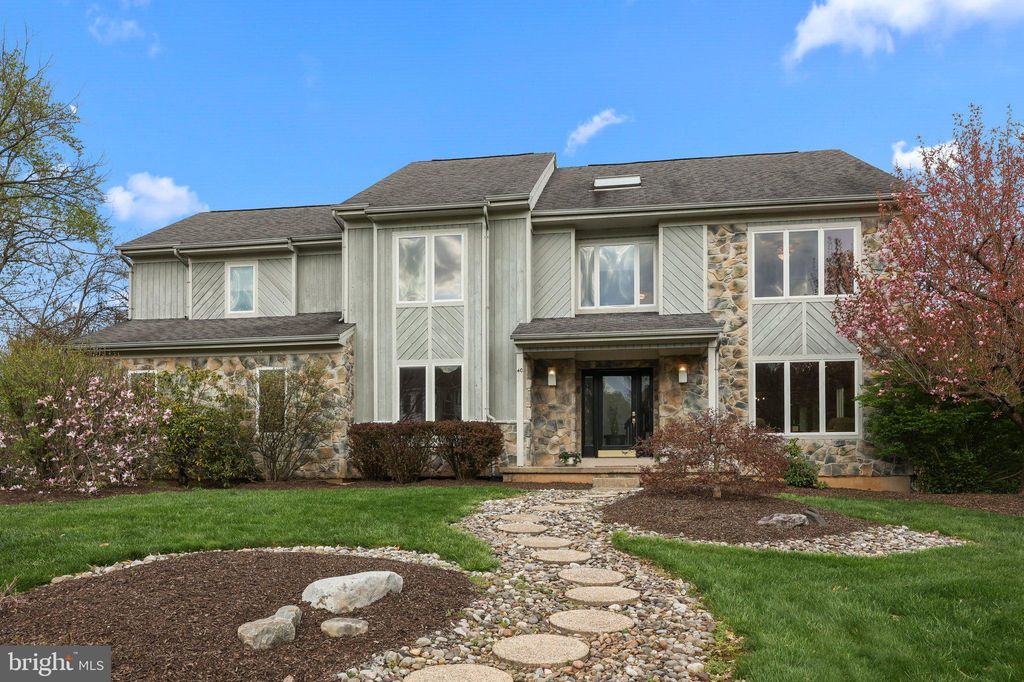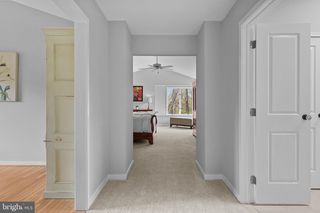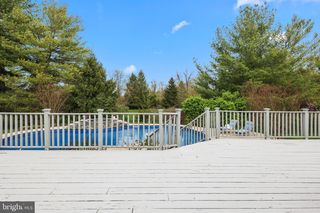


PENDING0.6 ACRES
40 Dalton Way
Holland, PA 18966
- 4 Beds
- 3 Baths
- 5,052 sqft (on 0.60 acres)
- 4 Beds
- 3 Baths
- 5,052 sqft (on 0.60 acres)
4 Beds
3 Baths
5,052 sqft
(on 0.60 acres)
Local Information
© Google
-- mins to
Commute Destination
Description
SERENITY. This word embodies the unparalleled premium location and views that 40 Dalton Way has in store for its next owner! Welcome to your “staycation” in Holland, Northampton Twp, PA (Council Rock School District). Warning: You will have the house that others will want to hang out at, especially in the summer months when the scenic backyard provides a perfect backdrop and privacy for your beautiful pool. This contemporary home not only backs to open land (owned by Northampton Township), the lot to the left is wooded and provides even more of a buffer from life’s day-to-day stressors. // Enjoy cooking or enjoy watching others cook for you while they line up the expansive Kitchen’s granite countertops with delicious goodies? The custom remodeled GOURMET CHEF’S KITCHEN is all set up for you! What’s awaiting you is a 6-burner Wolf range with a pot-filler, exhaust, a glass tile backsplash design, Wolf double convection ovens (with a warming drawer that you would be the first to use!), cabinets that provide functionality with a classic flare, under-cabinet lighting, SubZero refrigerator/freezer and a Shaws sink. There’s more - in the massive island with pendant lighting, you have a prep sink, microwave, Bosch dishwasher, a trash compactor, storage galore and counter height seating for the cook’s audience. // Walk out onto the welcoming back deck and just close your eyes and soak in the sounds of nature - no - wait, open your eyes and take in the glorious surroundings, which all yours to enjoy the views of every season! The IN-GROUND POOL accommodates lots of guests and don’t miss the spa with rock waterfall, flowing peacefully into the pool. This location is the one! // Don’t overlook this layout which provides you with a two-story grand foyer with marble floors, Office, Living Room, Dining Room, Family Room with fireplace, Kitchen with eating area, Powder Room, Laundry Room, access to the 2-car garage, deck and FULLY FINISHED BASEMENT. // Walk up the beautiful wood staircase to the second floor and into the PRIMARY SUITE. Through the double door entrance, you have a Sitting Room to your left and the Primary Bathroom (remodeled 2019) to the right. This bathroom features marble tile flooring, a water closet, two sinks/vanities with Quartzite counters and hammered sinks, a soaking tub with breathtaking views, stall shower with marble tile and frameless glass doors and two linen closets. The Primary Bedroom gives you another chance to gaze at your outdoor paradise and features a 20’ x 6’ walk-in closet designed by California Closets and a second walk-in closet on the opposite side. This floor has three other bedrooms with double closets, a full bathroom and linen closet. // The Basement is fully finished with room for whatever fits your needs and offers a small, unfinished area which houses the utilities and, besides the many other closets, offers you more storage. // HOME UPDATES: hot water heater 2020; 2 zones for heating: both heating units were replaced 11/2022, both A/C units were replaced (8/2020 & 5/2021); carpet in upstairs hallway, Primary Bedroom and closets (3/2024), pool liner (3/2024); freshly painted (3/2024) and professionally cleaned, ready for you to tour! // The mature landscaping includes these treats: Front – Azaleas, Magnolia Tree, Japanese Red Maple, Kawasan Cherry Tree, Crepe Myrtle (2); Back – Roses, Irises, Pink Hydrangeas, Japanese Snowball Bush, Crepe Myrtle (3), Pink Peonies (2), White Spruce tree & several giant white pines. // SERENITY IS YOURS FOR THE TAKING! Showings start 4/19/2024.
Home Highlights
Parking
2 Car Garage
Outdoor
Porch, Patio, Deck, Pool
A/C
Heating & Cooling
HOA
$46/Monthly
Price/Sqft
$196
Listed
12 days ago
Home Details for 40 Dalton Way
Interior Features |
|---|
Interior Details Basement: Full,Finished,Interior Entry,HeatedNumber of Rooms: 12Types of Rooms: Basement |
Beds & Baths Number of Bedrooms: 4Number of Bathrooms: 3Number of Bathrooms (full): 2Number of Bathrooms (half): 1Number of Bathrooms (main level): 1 |
Dimensions and Layout Living Area: 5052 Square Feet |
Appliances & Utilities Utilities: Natural Gas Available, Electricity Available, Cable AvailableAppliances: Cooktop, Dishwasher, Disposal, Water Heater, Trash Compactor, Washer - Front Loading, Dryer - Gas, Exhaust Fan, Stainless Steel Appliance(s), Double Oven, Oven/Range - Gas, Range Hood, Refrigerator, Six Burner Stove, Oven - Wall, Dryer - Front Loading, Self Cleaning Oven, Electric Water HeaterDishwasherDisposalLaundry: Dryer In Unit,Has Laundry,Main Level,Washer In UnitRefrigerator |
Heating & Cooling Heating: 90% Forced Air,Natural GasHas CoolingAir Conditioning: Central A/C,ElectricHas HeatingHeating Fuel: 90 Forced Air |
Fireplace & Spa Number of Fireplaces: 1Fireplace: Wood BurningHas a Fireplace |
Gas & Electric Electric: 200+ Amp Service |
Windows, Doors, Floors & Walls Window: Casement, Screens, Skylight(s), Wood FramesFlooring: Carpet, Hardwood, Marble, Wood Floors |
Levels, Entrance, & Accessibility Stories: 2Levels: TwoAccessibility: NoneFloors: Carpet, Hardwood, Marble, Wood Floors |
View View: Scenic Vista |
Exterior Features |
|---|
Exterior Home Features Patio / Porch: Deck, Porch, PatioFencing: Back Yard, AluminumOther Structures: Above Grade, Below GradeFoundation: Concrete Perimeter, BasementHas a Private Pool |
Parking & Garage Number of Garage Spaces: 2Number of Covered Spaces: 2Open Parking Spaces: 5No CarportHas a GarageHas an Attached GarageHas Open ParkingParking Spaces: 7Parking: Built In,Garage Faces Side,Garage Door Opener,Inside Entrance,Paved Driveway,Attached Garage,Driveway |
Pool Pool: In Ground, Concrete, Pool/Spa Combo, Yes - PersonalPool |
Frontage Not on Waterfront |
Water & Sewer Sewer: Public Sewer |
Finished Area Finished Area (above surface): 3722 Square FeetFinished Area (below surface): 1330 Square Feet |
Days on Market |
|---|
Days on Market: 12 |
Property Information |
|---|
Year Built Year Built: 1992 |
Property Type / Style Property Type: ResidentialProperty Subtype: Single Family ResidenceStructure Type: DetachedArchitecture: Contemporary |
Building Construction Materials: FrameNot a New ConstructionNo Additional Parcels |
Property Information Condition: GoodIncluded in Sale: Washer, Dryer, All Kitchen Appliances Are All Included In “as Is” Condition With No Monetary Value. Fyi: There Is No Pool Cover Or Pool Cleaning EquipmentParcel Number: 31087002 |
Price & Status |
|---|
Price List Price: $989,000Price Per Sqft: $196 |
Status Change & Dates Off Market Date: Mon Apr 22 2024Possession Timing: Negotiable, 0-30 Days CD, 31-60 Days CD |
Active Status |
|---|
MLS Status: PENDING |
Media |
|---|
Location |
|---|
Direction & Address City: SouthamptonCommunity: Hills At Northampt |
School Information Elementary School District: Council RockJr High / Middle School: HollandJr High / Middle School District: Council RockHigh School: Council Rock High School SouthHigh School District: Council Rock |
Agent Information |
|---|
Listing Agent Listing ID: PABU2068914 |
Community |
|---|
Not Senior Community |
HOA |
|---|
HOA Name: Hills At Northampton Community AssociationHas an HOAHOA Fee: $549/Annually |
Lot Information |
|---|
Lot Area: 0.60 acres |
Listing Info |
|---|
Special Conditions: Standard |
Offer |
|---|
Contingencies: Financing ApprovalListing Agreement Type: Exclusive Right To SellListing Terms: Cash, Conventional |
Compensation |
|---|
Buyer Agency Commission: 2Buyer Agency Commission Type: %Sub Agency Commission: 0Sub Agency Commission Type: %Transaction Broker Commission: 0Transaction Broker Commission Type: % |
Notes The listing broker’s offer of compensation is made only to participants of the MLS where the listing is filed |
Business |
|---|
Business Information Ownership: Fee Simple |
Miscellaneous |
|---|
BasementMls Number: PABU2068914Municipality: NORTHAMPTON TWPAttic: Attic |
Additional Information |
|---|
HOA Amenities: Common Grounds,Tennis Court(s) |
Last check for updates: about 12 hours ago
Listing courtesy of Mary Camp, (215) 882-1064
RE/MAX Properties - Newtown, (215) 968-7400
Source: Bright MLS, MLS#PABU2068914

Price History for 40 Dalton Way
| Date | Price | Event | Source |
|---|---|---|---|
| 04/22/2024 | $989,000 | Pending | Bright MLS #PABU2068914 |
| 04/18/2024 | $989,000 | Listed For Sale | Bright MLS #PABU2068914 |
| 09/08/1992 | $315,040 | Sold | N/A |
Similar Homes You May Like
Skip to last item
- Keller Williams Real Estate Tri-County
- See more homes for sale inHollandTake a look
Skip to first item
New Listings near 40 Dalton Way
Skip to last item
- Keller Williams Real Estate-Langhorne
- United Properties Realty
- RE/MAX Elite
- See more homes for sale inHollandTake a look
Skip to first item
Property Taxes and Assessment
| Year | 2023 |
|---|---|
| Tax | $11,959 |
| Assessment | $793,733 |
Home facts updated by county records
Comparable Sales for 40 Dalton Way
Address | Distance | Property Type | Sold Price | Sold Date | Bed | Bath | Sqft |
|---|---|---|---|---|---|---|---|
0.07 | Single-Family Home | $955,500 | 10/31/23 | 4 | 3 | 3,900 | |
0.32 | Single-Family Home | $905,000 | 02/23/24 | 4 | 3 | 3,531 | |
0.30 | Single-Family Home | $930,000 | 07/12/23 | 4 | 4 | 3,170 | |
0.28 | Single-Family Home | $480,000 | 03/01/24 | 3 | 2 | 1,742 | |
0.05 | Single-Family Home | $1,055,000 | 04/25/24 | 4 | 3 | 5,036 | |
0.57 | Single-Family Home | $824,500 | 06/27/23 | 4 | 3 | 3,006 | |
0.50 | Single-Family Home | $2,095,642 | 09/25/23 | 4 | 5 | 4,814 | |
0.53 | Single-Family Home | $1,798,980 | 09/27/23 | 4 | 5 | 4,574 | |
1.01 | Single-Family Home | $375,000 | 04/17/24 | 4 | 3 | 2,385 |
LGBTQ Local Legal Protections
LGBTQ Local Legal Protections
Mary Camp, RE/MAX Properties - Newtown

The data relating to real estate for sale on this website appears in part through the BRIGHT Internet Data Exchange program, a voluntary cooperative exchange of property listing data between licensed real estate brokerage firms, and is provided by BRIGHT through a licensing agreement.
Listing information is from various brokers who participate in the Bright MLS IDX program and not all listings may be visible on the site.
The property information being provided on or through the website is for the personal, non-commercial use of consumers and such information may not be used for any purpose other than to identify prospective properties consumers may be interested in purchasing.
Some properties which appear for sale on the website may no longer be available because they are for instance, under contract, sold or are no longer being offered for sale.
Property information displayed is deemed reliable but is not guaranteed.
Copyright 2024 Bright MLS, Inc. Click here for more information
The listing broker’s offer of compensation is made only to participants of the MLS where the listing is filed.
The listing broker’s offer of compensation is made only to participants of the MLS where the listing is filed.
40 Dalton Way, Holland, PA 18966 is a 4 bedroom, 3 bathroom, 5,052 sqft single-family home built in 1992. This property is currently available for sale and was listed by Bright MLS on Apr 17, 2024. The MLS # for this home is MLS# PABU2068914.
