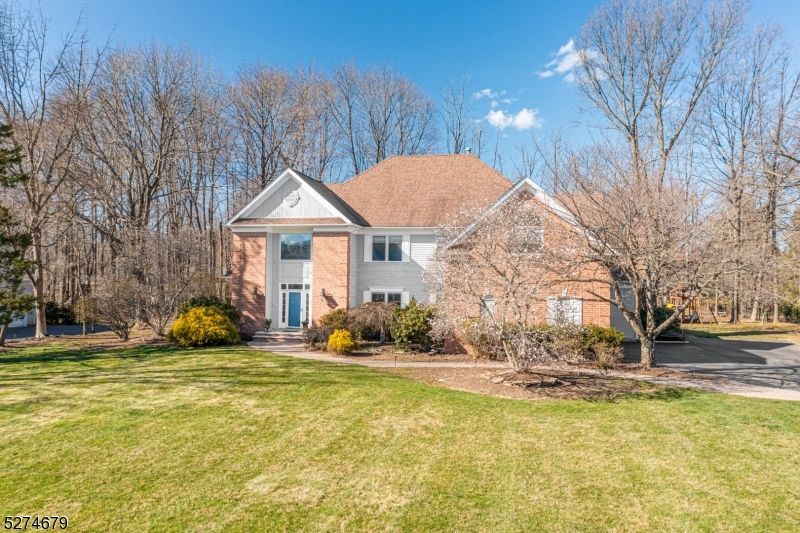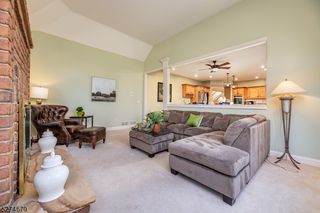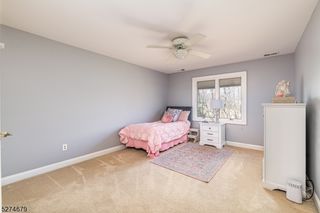


PENDING1.03 ACRES
4 Yorkshire Dr
Mendham, NJ 07945
- 5 Beds
- 6 Baths
- 4,200 sqft (on 1.03 acres)
- 5 Beds
- 6 Baths
- 4,200 sqft (on 1.03 acres)
5 Beds
6 Baths
4,200 sqft
(on 1.03 acres)
Local Information
© Google
-- mins to
Commute Destination
Description
Stately, elegant 5 bd custom colonial in Mendham Lake Estates. This gracious home is beautifully situated on over an acre in one of the most sought after neighborhoods in the area. The large dramatic entry foyer and sweeping staircase welcomes you home. Step inside to find an expansive open concept floor plan that includes a stunning great room with a coffered ceiling, gas fireplace and floor to ceiling windows and formal dining room. The updated kitchen features stainless steel appliances, granite counters with a large center island and a separate eating area. Adjoining the kitchen is the bright, airy family room with a gas fireplace and tray ceiling.The first floor also boasts a bedroom with ensuite bath, den/office, laundry room and 1/2 bath. Upstairs you'll find the sweeping primary suite that includes a large sitting room and two large walk in closets. The primary bath enjoys a jetted soaking tub, double vanities, stall shower and water closet. Two other spacious bedrooms are adjoined by a Jack and Jill bath with separate shower area. The 5th bedroom upstairs enjoys it's own newly constructed ensuite bath. The lower level is approximately 800 square feet of additional finished living space and includes a kitchenette, 1/2 bath and game area. Enjoy rights to the community's private lake for fishing, boating, biking and more! Mendham mailing address.
Home Highlights
Parking
3 Car Garage
Outdoor
Patio, Deck
A/C
Heating & Cooling
HOA
$67/Monthly
Price/Sqft
$262
Listed
42 days ago
Home Details for 4 Yorkshire Dr
Active Status |
|---|
MLS Status: Under Contract |
Interior Features |
|---|
Interior Details Basement: Yes,Finished,Sump PumpNumber of Rooms: 13Types of Rooms: Master Bedroom, Bedroom 1, Bedroom 2, Bedroom 3, Bedroom 4, Master Bathroom, Dining Room, Family Room, Kitchen, Living Room, Basement |
Beds & Baths Number of Bedrooms: 5Number of Bathrooms: 6Number of Bathrooms (full): 4Number of Bathrooms (half): 2 |
Dimensions and Layout Living Area: 4200 Square Feet |
Appliances & Utilities Utilities: Underground Utilities, Cable Available, Fiber Optic Available, Garbage IncludedAppliances: Carbon Monoxide Detector, Central Vacuum, Electric Cooktop, Dishwasher, Dryer, Kitchen Exhaust Fan, Refrigerator, Self Cleaning Oven, Wall Oven(s) - Electric, Washer, Water Filter, Water Softener Owned, Gas Water Heater, Water Heater (See Remarks)DishwasherDryerLaundry: Level 1RefrigeratorWasher |
Heating & Cooling Heating: 2 Units,Forced Air,Zoned,Natural GasHas CoolingAir Conditioning: 2 Units,Central Air,ZonedHas HeatingHeating Fuel: 2 Units |
Fireplace & Spa Number of Fireplaces: 2Fireplace: Family Room, Gas, Great RoomSpa: BathHas a FireplaceHas a Spa |
Windows, Doors, Floors & Walls Window: Shades, Skylight(s)Flooring: Carpet, Tile, Wood |
Levels, Entrance, & Accessibility Floors: Carpet, Tile, Wood |
Security Security: Carbon Monoxide Detector |
Exterior Features |
|---|
Exterior Home Features Roof: Asphalt ShinglePatio / Porch: Deck, PatioExterior: BarbecueNo Private Pool |
Parking & Garage Number of Garage Spaces: 3Number of Covered Spaces: 3No CarportHas a GarageHas an Attached GarageParking Spaces: 3Parking: 1 Car Width,Additional Parking,Asphalt,Attached Garage,Garage Door Opener,Oversized |
Frontage Waterfront: Lake Privileges |
Water & Sewer Sewer: Septic 5+ Bedroom Town Verified |
Days on Market |
|---|
Days on Market: 42 |
Property Information |
|---|
Year Built Year Built: 1995 |
Property Type / Style Property Type: ResidentialProperty Subtype: Single Family ResidenceArchitecture: Colonial,Custom Home |
Building Construction Materials: Brick |
Property Information Not Included in Sale: Fixture in daughter's bedroomParcel Number: 2332000510000000090002 |
Price & Status |
|---|
Price List Price: $1,099,000Price Per Sqft: $262 |
Status Change & Dates Possession Timing: Pot |
Location |
|---|
Direction & Address City: Randolph Twp.Community: Mendham Lake Estates |
School Information Elementary School: IroniaJr High / Middle School: RandolphHigh School: Randolph |
Agent Information |
|---|
Listing Agent Listing ID: 3891267 |
Building |
|---|
Building Area Building Area: 4200 Square Feet |
Community |
|---|
Community Features: Jogging/Biking PathNot Senior Community |
HOA |
|---|
HOA Fee Includes: Maintenance-Common AreaHas an HOAHOA Fee: $800/Annually |
Lot Information |
|---|
Lot Area: 1.03 Acres |
Miscellaneous |
|---|
BasementMls Number: 3891267Attribution Contact: 973-479-0037 |
Additional Information |
|---|
Jogging/Biking Path |
Last check for updates: about 16 hours ago
Listing courtesy of Alison B. Stewart, (973) 479-0037
Weichert Realtors
Source: GSMLS, MLS#3891267

Price History for 4 Yorkshire Dr
| Date | Price | Event | Source |
|---|---|---|---|
| 04/10/2024 | $1,099,000 | Pending | GSMLS #3891267 |
| 03/22/2024 | $1,099,000 | Listed For Sale | GSMLS #3891267 |
| 10/10/2001 | $745,000 | Sold | N/A |
| 09/03/1998 | $634,900 | Sold | N/A |
| 04/04/1994 | $540,000 | Sold | N/A |
Similar Homes You May Like
Skip to last item
Skip to first item
New Listings near 4 Yorkshire Dr
Skip to last item
- Weichert Realtors
- Compass New Jersey, Llc
- Turpin Real Estate, Inc.
- See more homes for sale inMendhamTake a look
Skip to first item
Property Taxes and Assessment
| Year | 2023 |
|---|---|
| Tax | $21,859 |
| Assessment | $792,000 |
Home facts updated by county records
Comparable Sales for 4 Yorkshire Dr
Address | Distance | Property Type | Sold Price | Sold Date | Bed | Bath | Sqft |
|---|---|---|---|---|---|---|---|
0.07 | Single-Family Home | $960,000 | 12/13/23 | 5 | 5 | - | |
0.58 | Single-Family Home | $950,000 | 09/13/23 | 5 | 3 | - | |
0.46 | Single-Family Home | $820,000 | 10/27/23 | 4 | 3 | - | |
0.57 | Single-Family Home | $680,000 | 08/21/23 | 3 | 3 | - | |
0.68 | Single-Family Home | $850,000 | 10/06/23 | 5 | 3 | - | |
0.11 | Single-Family Home | $1,080,000 | 03/27/24 | 4 | 4 | - | |
0.60 | Single-Family Home | $760,000 | 08/31/23 | 4 | 3 | - | |
0.57 | Single-Family Home | $1,300,000 | 08/14/23 | 4 | 4 | - | |
0.67 | Single-Family Home | $680,000 | 01/17/24 | 4 | 3 | - |
What Locals Say about Mendham
- Michelle G.
- Resident
- 3y ago
"Everyone has at least one dog! Plenty of trails to walk on. Your dog will love it here and you will too!"
- Laurie.sacks
- Resident
- 3y ago
"Safe safe safe . Good school system, open space, great families with good neighbors. Access to larger towns like Morristown in 10 to 15 minutes"
- Bekah D.
- Resident
- 3y ago
"Sidewalks, well kept and clean. Always leashed dogs and friendly owners. There are also a few parks and trails in the area. "
- Jennifer C.
- Resident
- 3y ago
"Mendham is a safe and beautiful town, wonderful schools, great shops with a great farms where you can buy fresh eggs and more. We have raised our 3 children here and have been very happy for 17 years in mendham. "
- Shari C.
- Resident
- 4y ago
"Annual Halloween parade and Labor Day Carnival and parade. Small town feel and very walkable. The town is very family-oriented."
- Mom
- Resident
- 4y ago
"Bucolic countryside town with great schools, no traffic, good home values and prices. Nice people move here and stay here"
- Jennifer C.
- Resident
- 4y ago
"Great town, fantastic schools and nice people. A wonderful place to raise a family and make memories. "
- Trulia User
- Resident
- 5y ago
"MENDHAM is a great family community. Great schools. Charming town with landmark restaurants like Sammy’s and The Black Horse "
- Angelacarlucci
- Resident
- 5y ago
"Five minutes from Patriots Path, a great paved trail through the woods. Lots of folks walk their dogs here. "
- Mgbeley
- Resident
- 5y ago
"We love this town, it is safe and very Norman Rockwell-esque. People walk around, parents walk their kids to and from school. These are “trick-or-treat” neighborhoods. The in-town restaurants are good, and it’s still close to Morristown for nightlife and commuting. "
- Britany H. G.
- Resident
- 5y ago
"Not sure. Just moved to the area. We hear there are great Labor Day events, and also 4th of July. ..... "
LGBTQ Local Legal Protections
LGBTQ Local Legal Protections
Alison B. Stewart, Weichert Realtors

The data relating to real estate for sale on this website comes in part from the IDX Program of Garden State Multiple Listing Service, L.L.C. Real estate listings held by other brokerage firms are marked as IDX Listing.
Information deemed reliable but not guaranteed. Copyright © 2024 Garden State Multiple Listing Service, L.L.C. All rights reserved.
Notice: The dissemination of listings on this website does not constitute the consent required by N.J.A.C. 11:5.6.1 (n) for the advertisement of listings exclusively for sale by another broker. Any such consent must be obtained in writing from the listing broker.
The listing broker’s offer of compensation is made only to participants of the MLS where the listing is filed.
Information deemed reliable but not guaranteed. Copyright © 2024 Garden State Multiple Listing Service, L.L.C. All rights reserved.
Notice: The dissemination of listings on this website does not constitute the consent required by N.J.A.C. 11:5.6.1 (n) for the advertisement of listings exclusively for sale by another broker. Any such consent must be obtained in writing from the listing broker.
The listing broker’s offer of compensation is made only to participants of the MLS where the listing is filed.
4 Yorkshire Dr, Mendham, NJ 07945 is a 5 bedroom, 6 bathroom, 4,200 sqft single-family home built in 1995. This property is currently available for sale and was listed by GSMLS on Mar 17, 2024. The MLS # for this home is MLS# 3891267.
