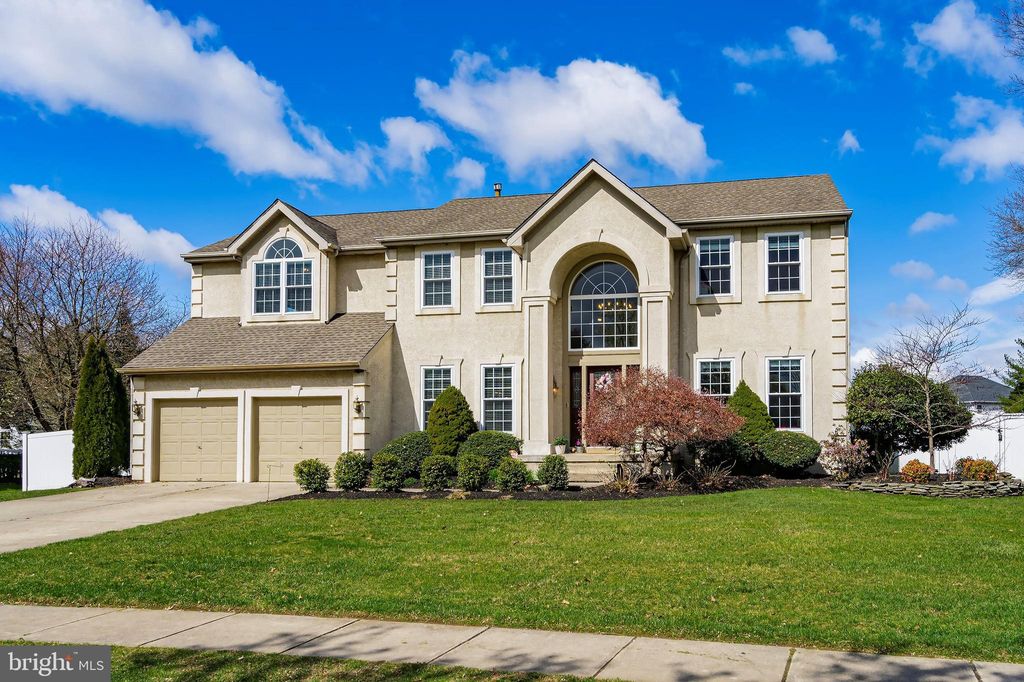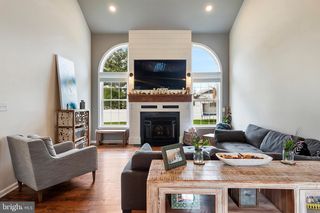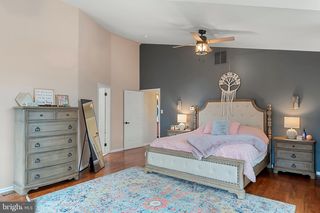


PENDING
4 Parry Dr
Hainesport, NJ 08036
- 4 Beds
- 3 Baths
- 3,248 sqft
- 4 Beds
- 3 Baths
- 3,248 sqft
4 Beds
3 Baths
3,248 sqft
Local Information
© Google
-- mins to
Commute Destination
Description
Welcome Sage Run the spacious Oxford model! This refined residence greets you w/ a 2-story foyer adorned with a Palladian window & wainscoting. Recently renovated throughout its main living areas, including a living room, dining room, fam. rm , kitchen, & study. The kitchen showcases newer appliances, a NEW center island, granite countertops, a butler's pantry, and a convenient back staircase. The office/den, currently utilized as a playrm, offers privacy with French doors. The charming laundry rm features tile floors, barn dr. Upstairs, master suite awaits, boasting high ceilings, 3 closets, ensuite bath w/ a soaking tub, frameless shower w/ tile back splash,double sinks, 3 more bedrms & guest bath. close to major roads and shopping. COMING SOON, can not be shown until 4/12/2024 after 5pm. Welcome to the welcoming Sage Run Community and the spacious Oxford model! This refined residence greets you with an impressive entryway boasting a 2-story foyer adorned with a Palladian window and wainscoting. Recently renovated throughout its main living areas, it offers a plethora of spaces including a living room, dining room, butler area, family room, kitchen, and study. Whether for intimate gatherings or grand events, this home caters to all occasions. The kitchen showcases newer appliances, a NEW center island, granite countertops, a butler's pantry, and a convenient back staircase. The office/den, currently utilized as a playroom, offers privacy with French doors. The charming laundry room features tile floors and a barn door, with access to the backyard. Upstairs, the grand master suite awaits, boasting high ceilings, 3 closets, and an ensuite bath w/ a soaking tub, frameless shower w/ tile backsplash, new cabinetry with his/hers sinks, quartz countertops, and a private water closet. Three additional spacious bedrooms and a guest bath complete the upper level. Outside, a vast fenced-in backyard provides ample space for entertaining, complemented by a large two-car garage. Conveniently located near Rt 38, Rt 295, and the NJ Turnpike, this home offers both luxury and accessibility.
Home Highlights
Parking
Open Parking
Outdoor
No Info
A/C
Heating & Cooling
HOA
$12/Monthly
Price/Sqft
$234
Listed
17 days ago
Home Details for 4 Parry Dr
Interior Features |
|---|
Interior Details Basement: UnfinishedNumber of Rooms: 1Types of Rooms: Basement |
Beds & Baths Number of Bedrooms: 4Main Level Bedrooms: 4Number of Bathrooms: 3Number of Bathrooms (full): 2Number of Bathrooms (half): 1Number of Bathrooms (main level): 3 |
Dimensions and Layout Living Area: 3248 Square Feet |
Appliances & Utilities Appliances: Gas Water Heater |
Heating & Cooling Heating: Central,Natural GasHas CoolingAir Conditioning: Central A/C,Natural GasHas HeatingHeating Fuel: Central |
Fireplace & Spa Number of Fireplaces: 1Fireplace: Gas/PropaneHas a Fireplace |
Gas & Electric Electric: 200+ Amp Service |
Windows, Doors, Floors & Walls Flooring: Hardwood, Ceramic Tile |
Levels, Entrance, & Accessibility Stories: 2Levels: TwoAccessibility: OtherFloors: Hardwood, Ceramic Tile |
Exterior Features |
|---|
Exterior Home Features Roof: ShingleFencing: PrivacyOther Structures: Above Grade, Below GradeFoundation: OtherNo Private Pool |
Parking & Garage No CarportNo GarageNo Attached GarageHas Open ParkingParking: Driveway |
Pool Pool: None |
Frontage Not on Waterfront |
Water & Sewer Sewer: Public Sewer |
Finished Area Finished Area (above surface): 3248 Square Feet |
Days on Market |
|---|
Days on Market: 17 |
Property Information |
|---|
Year Built Year Built: 1998 |
Property Type / Style Property Type: ResidentialProperty Subtype: Single Family ResidenceStructure Type: DetachedArchitecture: Colonial |
Building Construction Materials: OtherNot a New Construction |
Property Information Not Included in Sale: Personal PropertyIncluded in Sale: Ceiling Fan(s); Gas Cooking; Light Fixtures; Microwave; Refrigerator; WasherParcel Number: 1600114 1600002 |
Price & Status |
|---|
Price List Price: $759,900Price Per Sqft: $234 |
Status Change & Dates Off Market Date: Fri Apr 19 2024Possession Timing: Other |
Active Status |
|---|
MLS Status: PENDING |
Location |
|---|
Direction & Address City: HainesportCommunity: Sage Run |
School Information Elementary School: HainesportElementary School District: Rancocas Valley Regional SchoolsJr High / Middle School: HainesportJr High / Middle School District: Rancocas Valley Regional SchoolsHigh School: Rancocas Valley Reg. H.s.High School District: Rancocas Valley Regional Schools |
Agent Information |
|---|
Listing Agent Listing ID: NJBL2063194 |
Community |
|---|
Not Senior Community |
HOA |
|---|
Has an HOAHOA Fee: $149/Annually |
Listing Info |
|---|
Special Conditions: Standard |
Offer |
|---|
Listing Agreement Type: Exclusive Right To SellListing Terms: Cash, Conventional, FHA, VA Loan, Other |
Compensation |
|---|
Buyer Agency Commission: 2Buyer Agency Commission Type: %Sub Agency Commission: 2Sub Agency Commission Type: %Transaction Broker Commission: 2Transaction Broker Commission Type: % |
Notes The listing broker’s offer of compensation is made only to participants of the MLS where the listing is filed |
Business |
|---|
Business Information Ownership: Fee Simple |
Miscellaneous |
|---|
BasementMls Number: NJBL2063194Municipality: HAINESPORT TWPAttic: Attic |
Last check for updates: 1 day ago
Listing courtesy of Felicia Finn, (908) 783-5978
Century 21 Action Plus Realty - Toms River
Listing Team: Team Finn
Source: Bright MLS, MLS#NJBL2063194

Also Listed on MOMLS.
Price History for 4 Parry Dr
| Date | Price | Event | Source |
|---|---|---|---|
| 04/20/2024 | $759,900 | Pending | MOMLS #22409463 |
| 04/12/2024 | $759,900 | Listed For Sale | Bright MLS #NJBL2063194 |
| 03/02/2021 | $519,000 | Sold | N/A |
| 11/28/2020 | $519,000 | Pending | Agent Provided |
| 11/13/2020 | $519,000 | PriceChange | Agent Provided |
| 10/18/2020 | $529,000 | Listed For Sale | Agent Provided |
| 03/31/1998 | $254,900 | Sold | N/A |
Similar Homes You May Like
Skip to last item
- Property Management Services of Burlington County
- See more homes for sale inHainesportTake a look
Skip to first item
New Listings near 4 Parry Dr
Skip to last item
- Real Broker, LLC
- Weichert Realtors - Moorestown
- See more homes for sale inHainesportTake a look
Skip to first item
Property Taxes and Assessment
| Year | 2021 |
|---|---|
| Tax | $10,133 |
| Assessment | $404,500 |
Home facts updated by county records
Comparable Sales for 4 Parry Dr
Address | Distance | Property Type | Sold Price | Sold Date | Bed | Bath | Sqft |
|---|---|---|---|---|---|---|---|
0.15 | Single-Family Home | $660,000 | 04/26/24 | 4 | 3 | 3,629 | |
0.22 | Single-Family Home | $600,000 | 10/12/23 | 4 | 3 | 3,278 | |
0.07 | Single-Family Home | $610,000 | 08/31/23 | 3 | 2 | 2,276 | |
0.11 | Single-Family Home | $700,000 | 04/02/24 | 3 | 2 | 2,528 | |
0.18 | Single-Family Home | $855,000 | 12/01/23 | 5 | 4 | 4,202 | |
0.39 | Single-Family Home | $705,000 | 10/19/23 | 4 | 4 | 3,400 | |
0.40 | Single-Family Home | $678,000 | 06/30/23 | 4 | 4 | 3,742 | |
0.48 | Single-Family Home | $801,000 | 04/09/24 | 4 | 3 | 2,991 | |
0.54 | Single-Family Home | $620,000 | 04/23/24 | 4 | 3 | 2,738 |
LGBTQ Local Legal Protections
LGBTQ Local Legal Protections
Felicia Finn, Century 21 Action Plus Realty - Toms River

The data relating to real estate for sale on this website appears in part through the BRIGHT Internet Data Exchange program, a voluntary cooperative exchange of property listing data between licensed real estate brokerage firms, and is provided by BRIGHT through a licensing agreement.
Listing information is from various brokers who participate in the Bright MLS IDX program and not all listings may be visible on the site.
The property information being provided on or through the website is for the personal, non-commercial use of consumers and such information may not be used for any purpose other than to identify prospective properties consumers may be interested in purchasing.
Some properties which appear for sale on the website may no longer be available because they are for instance, under contract, sold or are no longer being offered for sale.
Property information displayed is deemed reliable but is not guaranteed.
Copyright 2024 Bright MLS, Inc. Click here for more information
The listing broker’s offer of compensation is made only to participants of the MLS where the listing is filed.
The listing broker’s offer of compensation is made only to participants of the MLS where the listing is filed.
4 Parry Dr, Hainesport, NJ 08036 is a 4 bedroom, 3 bathroom, 3,248 sqft single-family home built in 1998. This property is currently available for sale and was listed by Bright MLS on Apr 8, 2024. The MLS # for this home is MLS# NJBL2063194.
