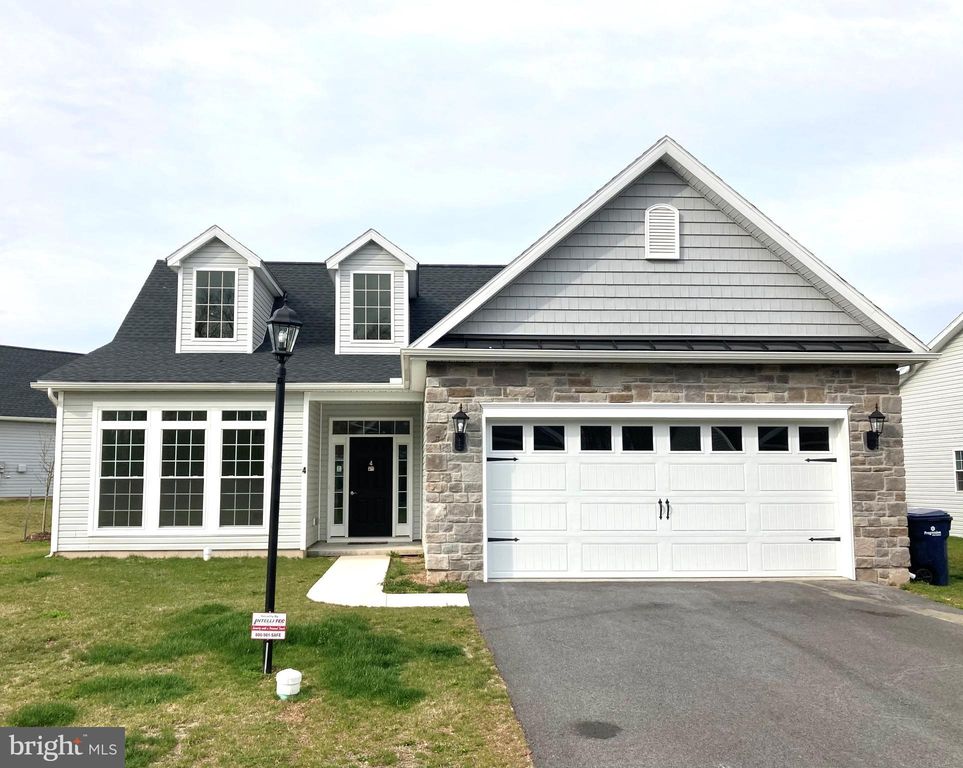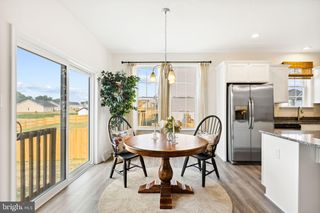


FOR SALEOPEN MON, 1-6PM
4 Osprey Ct #A11
Gettysburg, PA 17325
- 3 Beds
- 2 Baths
- 1,920 sqft
- 3 Beds
- 2 Baths
- 1,920 sqft
3 Beds
2 Baths
1,920 sqft
We estimate this home will sell faster than 90% nearby.
Local Information
© Google
-- mins to
Commute Destination
Description
Our Nicole Floorplan is now available at Cumberland Village At Marsh Creek! Please Note - The completed photos shown are of another like Nicole Model. Photos may show additional options. This Floorplan includes Stone Front & Metal Pent Roof At Garage - 9 foot Ceilings - Formal Dining Room - Painted Kitchen Cabinetry - Granite Countertops - Stainless Steel Appliances - Kitchen Island - (2) Pendant Lighting above Kitchen Island - Kitchen Pantry - Brush Nickel Fixtures and Accessories in Bathrooms - Laminate Plank Flooring throughout Foyer, Hall to Bedrooms, Dining Room, Kitchen, Breakfast Area, & Family Room - Carpeting in All Bedrooms - Ceramic Tile in Owners Bath & Shower - Gas Heat & Much More! Please check with our sales manager for details. Builder's Model Home located on site at 158 Fairplay Road, Gettysburg, PA. Please contact us today for more details! Open Daily 11am to 6pm!
Open House
Monday, April 29
1:00 PM to 6:00 PM
Tuesday, April 30
11:00 AM to 6:00 PM
Home Highlights
Parking
2 Car Garage
Outdoor
No Info
A/C
Heating & Cooling
HOA
$125/Monthly
Price/Sqft
$208
Listed
30 days ago
Home Details for 4 Osprey Ct #A11
Interior Features |
|---|
Interior Details Number of Rooms: 1Types of Rooms: Basement |
Beds & Baths Number of Bedrooms: 3Main Level Bedrooms: 3Number of Bathrooms: 2Number of Bathrooms (full): 2Number of Bathrooms (main level): 2 |
Dimensions and Layout Living Area: 1920 Square Feet |
Appliances & Utilities Utilities: Natural Gas Available, Electricity AvailableAppliances: Built-In Microwave, Dishwasher, Disposal, Oven/Range - Electric, Refrigerator, Electric Water HeaterDishwasherDisposalLaundry: Main Level,Hookup,Laundry RoomRefrigerator |
Heating & Cooling Heating: Forced Air,Natural GasHas CoolingAir Conditioning: Central A/C,ElectricHas HeatingHeating Fuel: Forced Air |
Fireplace & Spa No Fireplace |
Windows, Doors, Floors & Walls Flooring: Carpet, Ceramic Tile, Laminate Plank, Vinyl |
Levels, Entrance, & Accessibility Stories: 1Levels: OneAccessibility: Accessible EntranceFloors: Carpet, Ceramic Tile, Laminate Plank, Vinyl |
Exterior Features |
|---|
Exterior Home Features Roof: Architectural Shingle Composition FiberglassOther Structures: Above Grade, Below GradeFoundation: SlabNo Private Pool |
Parking & Garage Number of Garage Spaces: 2Number of Covered Spaces: 2Open Parking Spaces: 2No CarportHas a GarageHas an Attached GarageHas Open ParkingParking Spaces: 4Parking: Garage Faces Front,Garage Door Opener,Attached Garage,Driveway |
Pool Pool: None |
Frontage Not on Waterfront |
Water & Sewer Sewer: Public Sewer |
Finished Area Finished Area (above surface): 1920 Square Feet |
Days on Market |
|---|
Days on Market: 30 |
Property Information |
|---|
Year Built Year Built: 2022 |
Property Type / Style Property Type: ResidentialProperty Subtype: Single Family ResidenceStructure Type: DetachedArchitecture: Ranch/Rambler |
Building Construction Materials: Vinyl Siding, Stick BuiltNot a New Construction |
Property Information Parcel Number: 09E130025739 |
Price & Status |
|---|
Price List Price: $399,900Price Per Sqft: $208 |
Status Change & Dates Possession Timing: Close Of Escrow |
Active Status |
|---|
MLS Status: ACTIVE |
Location |
|---|
Direction & Address City: GettysburgCommunity: Cumberland Village |
School Information Elementary School District: Gettysburg AreaJr High / Middle School District: Gettysburg AreaHigh School District: Gettysburg Area |
Agent Information |
|---|
Listing Agent Listing ID: PAAD2012494 |
Building |
|---|
Building Details Builder Model: NicoleBuilder Name: Ja Myers Homes |
Community |
|---|
Not Senior Community |
HOA |
|---|
HOA Fee Includes: Common Area Maintenance, Maintenance GroundsHOA Name: The Lands At Cumberland Village, Marsh CreekHas an HOAHOA Fee: $1,500/Annually |
Lot Information |
|---|
Lot Area: 3484.8 sqft |
Listing Info |
|---|
Special Conditions: Standard |
Offer |
|---|
Listing Agreement Type: Exclusive Right To SellListing Terms: Cash, Conventional, FHA, VA Loan |
Compensation |
|---|
Buyer Agency Commission: 2.5Buyer Agency Commission Type: %Sub Agency Commission: 0Sub Agency Commission Type: %Transaction Broker Commission: 0Transaction Broker Commission Type: % |
Notes The listing broker’s offer of compensation is made only to participants of the MLS where the listing is filed |
Business |
|---|
Business Information Ownership: Fee Simple |
Miscellaneous |
|---|
Mls Number: PAAD2012494Municipality: CUMBERLAND TWP |
Additional Information |
|---|
HOA Amenities: Common Grounds |
Last check for updates: about 19 hours ago
Listing courtesy of Mitchell Kemp, (717) 476-6600
Joseph A Myers Real Estate, Inc., (717) 632-2067
Source: Bright MLS, MLS#PAAD2012494

Price History for 4 Osprey Ct #A11
| Date | Price | Event | Source |
|---|---|---|---|
| 03/30/2024 | $399,900 | Listed For Sale | Bright MLS #PAAD2012494 |
| 10/26/2022 | $387,233 | ListingRemoved | Bright MLS #PAAD2005340 |
| 08/09/2022 | $387,233 | PriceChange | Bright MLS #PAAD2005340 |
| 07/24/2022 | $386,040 | Listed For Sale | Bright MLS #PAAD2005340 |
| 06/30/2022 | ListingRemoved | Bright MLS #PAAD2005340 | |
| 06/11/2022 | $386,040 | PriceChange | Bright MLS #PAAD2005340 |
| 06/07/2022 | $396,040 | Listed For Sale | Bright MLS #PAAD2005340 |
Similar Homes You May Like
Skip to last item
- Joseph A Myers Real Estate, Inc.
- Joseph A Myers Real Estate, Inc.
- Joseph A Myers Real Estate, Inc.
- Joseph A Myers Real Estate, Inc.
- Joseph A Myers Real Estate, Inc.
- Joseph A Myers Real Estate, Inc.
- Joseph A Myers Real Estate, Inc.
- Joseph A Myers Real Estate, Inc.
- See more homes for sale inGettysburgTake a look
Skip to first item
New Listings near 4 Osprey Ct #A11
Skip to last item
- Joseph A Myers Real Estate, Inc.
- Joseph A Myers Real Estate, Inc.
- Joseph A Myers Real Estate, Inc.
- Joseph A Myers Real Estate, Inc.
- Joseph A Myers Real Estate, Inc.
- See more homes for sale inGettysburgTake a look
Skip to first item
Comparable Sales for 4 Osprey Ct #A11
Address | Distance | Property Type | Sold Price | Sold Date | Bed | Bath | Sqft |
|---|---|---|---|---|---|---|---|
0.05 | Single-Family Home | $364,900 | 01/31/24 | 3 | 2 | 1,739 | |
0.10 | Single-Family Home | $355,000 | 12/01/23 | 3 | 2 | 1,616 | |
0.16 | Single-Family Home | $396,240 | 09/15/23 | 3 | 2 | 1,739 | |
0.17 | Single-Family Home | $416,411 | 09/14/23 | 3 | 2 | 1,713 | |
0.20 | Single-Family Home | $399,959 | 11/30/23 | 3 | 2 | 1,973 | |
0.20 | Single-Family Home | $363,024 | 05/09/23 | 3 | 2 | 1,973 | |
0.20 | Single-Family Home | $335,000 | 04/01/24 | 3 | 2 | 1,789 | |
0.21 | Single-Family Home | $345,780 | 07/31/23 | 3 | 2 | 1,455 | |
0.02 | Single-Family Home | $362,681 | 07/28/23 | 3 | 2 | 1,629 | |
0.26 | Single-Family Home | $398,900 | 05/17/23 | 3 | 2 | 1,713 |
What Locals Say about Gettysburg
- Jeremy Mcgovern
- Resident
- 2mo ago
"Historic safe walkable friendly people it’s a great place to visit and live the night life is quiet "
- Sarah S.
- Resident
- 3y ago
"The school district is great and my kids have all done extremely well. A lot of stuff is within walking distance as well."
- Kate W. B.
- Resident
- 3y ago
"This is a safe place for kids and their families. Roving gangs of giggling and shouting kids on bikes and scooters are usually present."
- Kate W. B.
- Resident
- 4y ago
"We are right next to the dog park. There are dog friendly restaurants and stores within walking distance. "
- Gabriela M.
- Resident
- 4y ago
"Its a Safe environment and the schools are cool. Many family activities and good historic meaning in this town."
- SRC
- Resident
- 5y ago
"There isn't anything you can't get by walking. Everyone everywhere is very friendly. I absolutely love living here."
- Sarah S.
- Resident
- 5y ago
"The school district is great!! The only downside to living here is the lack of things for teens to do unless they are involved in a school activity of some kind."
- Jasmine K.
- Resident
- 5y ago
"We have a dog park at the main park. I think that’s neat. There’s a lot of neighbors with a dog or dogs. "
- Sarah S.
- Resident
- 5y ago
"It’s generally a quieter part of town. There isn’t much crime in our area. We live close to the YWCA, which is within walking distance."
- Colleen M. B.
- Resident
- 6y ago
"I've lived here 5 years although I wish to move it's a quiet but busy town low crime and seasonal tourism. It has good points and low points like Bike week is noisy but with the tourism you'll meet nice people on vacation here."
- Donna H.
- 10y ago
"my mother moved into this neighborhood in 1978 people are friendly its quiet and clean with easy access to major highways and basic needs such as grocery, hospital and dining. Its convenient for the history buff to walk or ride a bike to the battlefield."
LGBTQ Local Legal Protections
LGBTQ Local Legal Protections
Mitchell Kemp, Joseph A Myers Real Estate, Inc.

The data relating to real estate for sale on this website appears in part through the BRIGHT Internet Data Exchange program, a voluntary cooperative exchange of property listing data between licensed real estate brokerage firms, and is provided by BRIGHT through a licensing agreement.
Listing information is from various brokers who participate in the Bright MLS IDX program and not all listings may be visible on the site.
The property information being provided on or through the website is for the personal, non-commercial use of consumers and such information may not be used for any purpose other than to identify prospective properties consumers may be interested in purchasing.
Some properties which appear for sale on the website may no longer be available because they are for instance, under contract, sold or are no longer being offered for sale.
Property information displayed is deemed reliable but is not guaranteed.
Copyright 2024 Bright MLS, Inc. Click here for more information
The listing broker’s offer of compensation is made only to participants of the MLS where the listing is filed.
The listing broker’s offer of compensation is made only to participants of the MLS where the listing is filed.
4 Osprey Ct #A11, Gettysburg, PA 17325 is a 3 bedroom, 2 bathroom, 1,920 sqft single-family home built in 2022. This property is currently available for sale and was listed by Bright MLS on Mar 30, 2024. The MLS # for this home is MLS# PAAD2012494.
