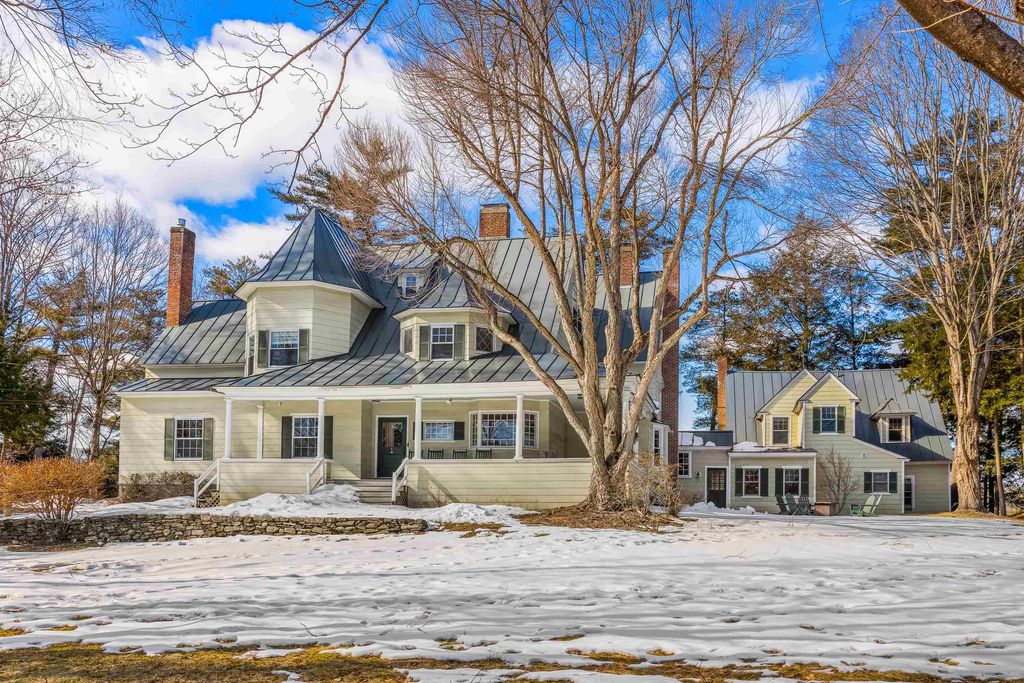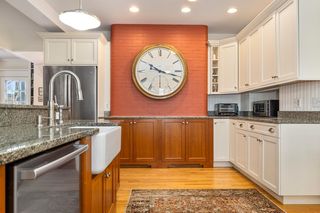


FOR SALE 1.2 ACRES
1.2 ACRES
3D VIEW
Listed by Richard Higgerson, Higgerson & Company, (802) 291-0436
4 Occom Ridge
Hanover, NH 03755
- 11 Beds
- 7 Baths
- 7,943 sqft (on 1.20 acres)
- 11 Beds
- 7 Baths
- 7,943 sqft (on 1.20 acres)
11 Beds
7 Baths
7,943 sqft
(on 1.20 acres)
Local Information
© Google
-- mins to
Commute Destination
Last check for updates: about 8 hours ago
Listing courtesy of Richard Higgerson
Higgerson & Company, (802) 291-0436
Source: PrimeMLS, MLS#4986503

Description
Steeped in the tradition and history of Dartmouth College, The Carleton House at 4 Occom Ridge is a landmark home in what is arguably Hanover's finest residential neighborhood. Sited on the crest of Occom Ridge and offering 273’ of frontage and westerly views over the Connecticut River, the 1.2-acre property is accessed by private driveway and is a short walk to Pine Park, the Dartmouth College campus and downtown Hanover. The main house, an historic ca. 1897 seven-bedroom shingle style wood framed home, is attached to a distinct four-bedroom accessory dwelling making this a very unique property. Well-maintained with improvements by the current owners, historic charm is preserved through many original features; graciously proportioned, light-filled common rooms, architectural details such as raised paneling, chair rails, wainscot, crown moldings and warmth of hardwood flooring fill the interior with a strong sense of history. The second house, connected by both an exterior walkway and enclosed breezeway, offers an open living/dining room, kitchen, first floor bedroom, two bathrooms and three additional bedrooms upstairs. Gracious, spacious, and confident in its place in the history of Hanover and Dartmouth, the Carleton House is a rare opportunity to own a Hanover gem.
Home Highlights
Parking
Open Parking
Outdoor
Porch
A/C
Heating only
HOA
None
Price/Sqft
$793
Listed
59 days ago
Home Details for 4 Occom Ridge
Active Status |
|---|
MLS Status: Active |
Interior Features |
|---|
Interior Details Basement: Exterior Entry,Full,Gravel,Interior Access,Other,Partially Finished,Stairs - Interior,Storage Space,Unfinished,Interior EntryNumber of Rooms: 23 |
Beds & Baths Number of Bedrooms: 11Number of Bathrooms: 7Number of Bathrooms (full): 6Number of Bathrooms (half): 1 |
Dimensions and Layout Living Area: 7943 Square Feet |
Appliances & Utilities Utilities: Cable, Gas - LP/Bottle, PhoneAppliances: Gas Cooktop, Dishwasher, Dryer, Oven - Wall, Refrigerator, WasherDishwasherDryerLaundry: Laundry - 2nd FloorRefrigeratorWasher |
Heating & Cooling Heating: Baseboard,Hot Water,Zoned,Radiant,Oil,WoodNo CoolingAir Conditioning: NoneHas HeatingHeating Fuel: Baseboard |
Fireplace & Spa Fireplace: Wood Burning, Fireplaces - 3+Has a Fireplace |
Gas & Electric Electric: Circuit Breakers |
Windows, Doors, Floors & Walls Window: Screens, Double Pane WindowsFlooring: Carpet, Hardwood, Tile, Wood |
Levels, Entrance, & Accessibility Stories: 3Levels: 3Floors: Carpet, Hardwood, Tile, Wood |
Security Security: Carbon Monoxide Detector(s), Smoke Detector(s) |
Exterior Features |
|---|
Exterior Home Features Roof: Shingle AsphaltPatio / Porch: Porch - CoveredOther Structures: Building, Shed(s), StorageExterior: Boat Slip/Dock, Natural Shade, Private DockFoundation: Concrete, Fieldstone, Stone |
Parking & Garage No GarageHas Open ParkingParking Spaces: 5Parking: Paved,Driveway,Off Street,Parking Spaces 5,Guest |
Frontage Waterfront: Dock Access, Other, Exclusively OwnedRoad Frontage: Public, Other |
Water & Sewer Sewer: Public SewerWater Body: Connecticut River |
Farm & Range Frontage Length: Water frontage: 273, Road frontage: 146 |
Finished Area Finished Area (above surface): 7943 Square Feet |
Days on Market |
|---|
Days on Market: 59 |
Property Information |
|---|
Year Built Year Built: 1897 |
Property Type / Style Property Type: ResidentialProperty Subtype: Single Family Residence |
Building Not a New Construction |
Property Information Usage of Home: Residential |
Price & Status |
|---|
Price List Price: $6,300,000Price Per Sqft: $793 |
Status Change & Dates Possession Timing: Close Of Escrow |
Media |
|---|
Location |
|---|
Direction & Address City: Hanover |
School Information Elementary School: Bernice A. Ray SchoolElementary School District: DresdenJr High / Middle School: Frances C. Richmond Middle SchJr High / Middle School District: DresdenHigh School: Hanover High SchoolHigh School District: Dresden |
Agent Information |
|---|
Listing Agent Listing ID: 4986503 |
Building |
|---|
Building Area Building Area: 10243 Square Feet |
Community |
|---|
Units in Building: 1 |
Lot Information |
|---|
Lot Area: 1.2 Acres |
Documents |
|---|
Disclaimer: The listing broker's offer of compensation is made only to other real estate licensees who are participant members of PrimeMLS. |
Compensation |
|---|
Buyer Agency Commission: 2Buyer Agency Commission Type: % |
Notes The listing broker’s offer of compensation is made only to participants of the MLS where the listing is filed |
Miscellaneous |
|---|
BasementMls Number: 4986503Water View |
Price History for 4 Occom Ridge
| Date | Price | Event | Source |
|---|---|---|---|
| 03/01/2024 | $6,300,000 | Listed For Sale | PrimeMLS #4986503 |
| 05/09/2005 | $1,100,000 | Sold | N/A |
Similar Homes You May Like
Skip to last item
Skip to first item
New Listings near 4 Occom Ridge
Skip to last item
Skip to first item
Property Taxes and Assessment
| Year | 2022 |
|---|---|
| Tax | $40,679 |
| Assessment | $2,286,600 |
Home facts updated by county records
Comparable Sales for 4 Occom Ridge
Address | Distance | Property Type | Sold Price | Sold Date | Bed | Bath | Sqft |
|---|---|---|---|---|---|---|---|
0.03 | Single-Family Home | $3,000,000 | 09/28/23 | 6 | 5 | 5,939 | |
0.48 | Single-Family Home | $2,450,000 | 11/30/23 | 6 | 6 | 5,625 | |
0.32 | Single-Family Home | $840,000 | 07/10/23 | 3 | 3 | 2,712 | |
0.57 | Single-Family Home | $2,100,000 | 06/16/23 | 4 | 4 | 3,176 | |
0.90 | Single-Family Home | $1,495,000 | 04/15/24 | 3 | 3 | 2,630 | |
1.24 | Single-Family Home | $1,175,000 | 02/16/24 | 5 | 3 | 3,783 | |
0.99 | Single-Family Home | $890,000 | 02/29/24 | 3 | 4 | 2,936 | |
1.01 | Single-Family Home | $1,250,000 | 08/04/23 | 4 | 5 | 3,754 | |
0.62 | Single-Family Home | $1,450,000 | 05/18/23 | 3 | 4 | 1,934 | |
0.99 | Single-Family Home | $1,240,000 | 10/06/23 | 4 | 3 | 3,916 |
What Locals Say about Hanover
- Matt G.
- Resident
- 3y ago
"There are many dogs in the area, but rental properties will often have rules regarding pets. Dogs are frequently around, though, and owners often walk them up and down our street every day. There’s a lot of green space and good trails close by if you want to walk dogs on something other than pavement as well."
- Jakeblum36
- Resident
- 5y ago
"Yes, there are many places to walk dogs. People are friendly and respectful. There is easy access to woods trails in the warmer months. "
- Stewater
- 9y ago
"If you want to live outside a city but still have lots of activity, this is a good place to consider. Friendly, small, a place to raise kids and enjoy life."
- Bonnie
- 12y ago
"Beautiful in town home.ssssssssssss ssssssssssssssssssssssssssssssssssss"
LGBTQ Local Legal Protections
LGBTQ Local Legal Protections
Richard Higgerson, Higgerson & Company

Copyright 2024 PrimeMLS, Inc. All rights reserved.
This information is deemed reliable, but not guaranteed. The data relating to real estate displayed on this display comes in part from the IDX Program of PrimeMLS. The information being provided is for consumers’ personal, non-commercial use and may not be used for any purpose other than to identify prospective properties consumers may be interested in purchasing. Data last updated 2024-02-12 14:37:28 PST.
The listing broker’s offer of compensation is made only to participants of the MLS where the listing is filed.
The listing broker’s offer of compensation is made only to participants of the MLS where the listing is filed.
4 Occom Ridge, Hanover, NH 03755 is a 11 bedroom, 7 bathroom, 7,943 sqft single-family home built in 1897. This property is currently available for sale and was listed by PrimeMLS on Mar 1, 2024. The MLS # for this home is MLS# 4986503.
