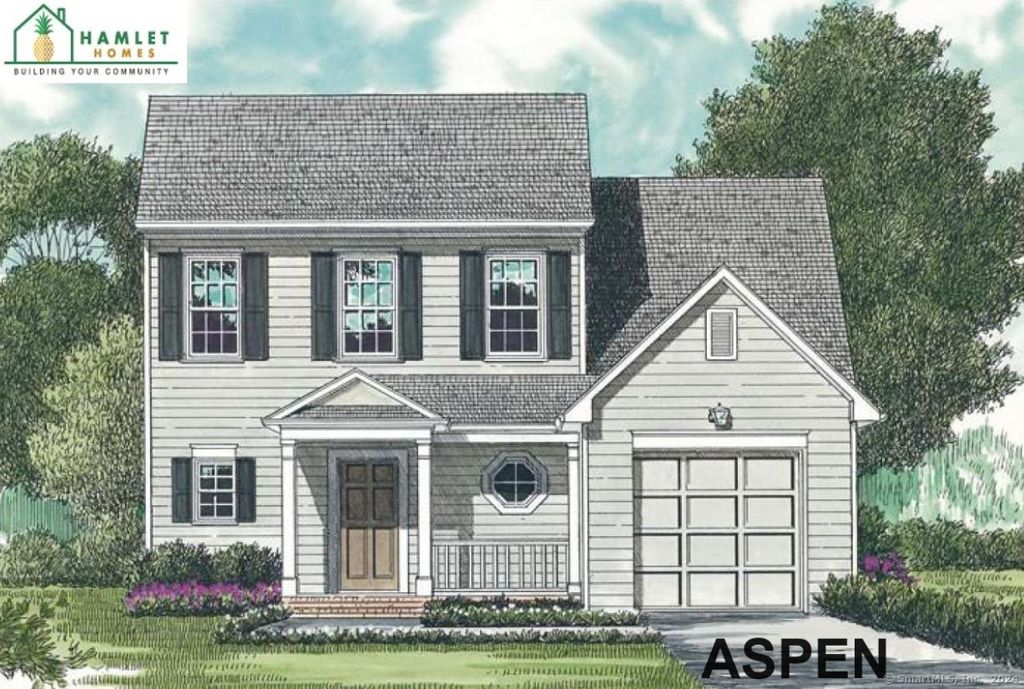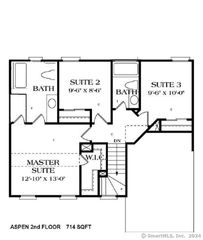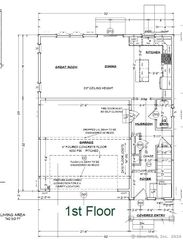


FOR SALENEW CONSTRUCTION
4 East St
Vernon, CT 06066
- 3 Beds
- 3 Baths
- 1,400 sqft
- 3 Beds
- 3 Baths
- 1,400 sqft
3 Beds
3 Baths
1,400 sqft
Local Information
© Google
-- mins to
Commute Destination
Description
Gorgeous New Colonial! New, New, New Stunning 3-bedroom, 2.5-bathroom Colonial blends traditional charm with modern sophistication. Chat with your neighbors from your covered front porch. Enter into the Large Foyer and take in the inviting open floor plan. Utilize the modern mudroom that offers a practical touch, ensuring your home stays pristine. Culinary dreams come alive in the Grand Kitchen equipped with state-of-the-art SS Appliances, Granite countertops, Pantry storage, and exquisite cabinetry to choose from w/soft-close hinges. The dining area, accentuated by modern ornamental black lighting, sets the stage for memorable meals with loved ones. Upstairs, personal retreat awaits with a spacious front-to-back primary bedroom, designed for serenity. Two additional bedrooms and two baths ensure comfort for family and guests alike. Imagine the possibilities with a ready-to-finish basement - an ideal canvas for your home office, bonus recreation room, or a private gym. Engineered flooring throughout exudes elegance, while the energy-efficient heat pump system and Energy Star rating deliver substantial savings on utility bills. For those desiring more, "The Darlene" upgrades to over 1,800 SF of living space and a 1 car garage. Whether starting out or stepping up, this home meets your lifestyle needs with grace and style. Only 5% Down needed for the Construction Loan.
Home Highlights
Parking
1 Car Garage
Outdoor
No Info
A/C
Heating & Cooling
HOA
None
Price/Sqft
$357
Listed
13 days ago
Home Details for 4 East St
Interior Features |
|---|
Interior Details Basement: Full,Unfinished,Storage Space,Interior Entry,ConcreteNumber of Rooms: 7Types of Rooms: Kitchen, Dining Room, Master Bedroom, Bedroom, Bathroom, Other, Living Room, Master Bathroom |
Beds & Baths Number of Bedrooms: 3Number of Bathrooms: 3Number of Bathrooms (full): 2Number of Bathrooms (half): 1 |
Dimensions and Layout Living Area: 1400 Square Feet |
Appliances & Utilities Appliances: Oven/Range, Microwave, Refrigerator, Dishwasher, Disposal, Electric Water Heater, Tankless Water HeaterDishwasherDisposalLaundry: Main Level,Mud RoomMicrowaveRefrigerator |
Heating & Cooling Heating: Forced Air,OtherHas CoolingAir Conditioning: Central AirHas HeatingHeating Fuel: Forced Air |
Fireplace & Spa No Fireplace |
Exterior Features |
|---|
Exterior Home Features Roof: AsphaltFoundation: Concrete PerimeterNo Private Pool |
Parking & Garage Number of Garage Spaces: 1Number of Covered Spaces: 1No CarportHas a GarageHas an Attached GarageHas Open ParkingParking Spaces: 2Parking: Attached,Off Street,Driveway,Garage Door Opener,Paved |
Frontage Not on Waterfront |
Water & Sewer Sewer: Public Sewer |
Finished Area Finished Area (above surface): 1400 Square Feet |
Days on Market |
|---|
Days on Market: 13 |
Property Information |
|---|
Year Built Year Built: 2024 |
Property Type / Style Property Type: ResidentialProperty Subtype: Single Family ResidenceArchitecture: Colonial |
Building Construction Materials: Vinyl SidingIs a New ConstructionDoes Not Include Home Warranty |
Property Information Condition: To Be BuiltParcel Number: 2362697 |
Price & Status |
|---|
Price List Price: $499,900Price Per Sqft: $357 |
Status Change & Dates Possession Timing: 6 Months |
Active Status |
|---|
MLS Status: Active |
Location |
|---|
Direction & Address City: Vernon |
School Information Elementary School: NortheastJr High / Middle School: Vernon Center, Per Board of EdHigh School: Rockville |
Agent Information |
|---|
Listing Agent Listing ID: 24010023 |
Building |
|---|
Building Area Building Area: 1400 Square Feet |
Community |
|---|
Community Features: Basketball Court, Near Public Transport |
HOA |
|---|
No HOA |
Lot Information |
|---|
Lot Area: 9147.6 sqft |
Energy |
|---|
Energy Efficiency Features: Ridge Vents |
Miscellaneous |
|---|
BasementMls Number: 24010023Attic: Access Via Hatch |
Additional Information |
|---|
Basketball CourtNear Public Transport |
Last check for updates: about 6 hours ago
Listing courtesy of TEAM GABRIEL AT COLDWELL BANKER REALTY
Coldwell Banker Realty
Source: Smart MLS, MLS#24010023

Price History for 4 East St
| Date | Price | Event | Source |
|---|---|---|---|
| 04/16/2024 | $499,900 | Listed For Sale | Smart MLS #24010023 |
Similar Homes You May Like
Skip to last item
Skip to first item
New Listings near 4 East St
Skip to last item
Skip to first item
Property Taxes and Assessment
| Year | 2023 |
|---|---|
| Tax | $1,252 |
| Assessment | $37,490 |
Home facts updated by county records
Comparable Sales for 4 East St
Address | Distance | Property Type | Sold Price | Sold Date | Bed | Bath | Sqft |
|---|---|---|---|---|---|---|---|
0.39 | Single-Family Home | $277,950 | 07/19/23 | 3 | 2 | 1,477 | |
0.40 | Single-Family Home | $250,000 | 02/23/24 | 3 | 2 | 1,360 | |
0.41 | Single-Family Home | $265,000 | 05/08/23 | 3 | 1 | 1,463 | |
0.54 | Single-Family Home | $286,000 | 02/07/24 | 5 | 3 | 1,768 | |
0.64 | Single-Family Home | $215,000 | 02/15/24 | 3 | 2 | 1,662 | |
0.84 | Single-Family Home | $225,000 | 03/05/24 | 3 | 2 | 1,560 | |
0.62 | Single-Family Home | $200,000 | 11/30/23 | 2 | 2 | 1,287 | |
0.52 | Single-Family Home | $130,853 | 05/18/23 | 3 | 1 | 1,066 |
LGBTQ Local Legal Protections
LGBTQ Local Legal Protections
TEAM GABRIEL AT COLDWELL BANKER REALTY, Coldwell Banker Realty

IDX information is provided exclusively for personal, non-commercial use, and may not be used for any purpose other than to identify prospective properties consumers may be interested in purchasing. Information is deemed reliable but not guaranteed.
The listing broker’s offer of compensation is made only to participants of the MLS where the listing is filed.
The listing broker’s offer of compensation is made only to participants of the MLS where the listing is filed.
4 East St, Vernon, CT 06066 is a 3 bedroom, 3 bathroom, 1,400 sqft single-family home built in 2024. This property is currently available for sale and was listed by Smart MLS on Apr 16, 2024. The MLS # for this home is MLS# 24010023.
